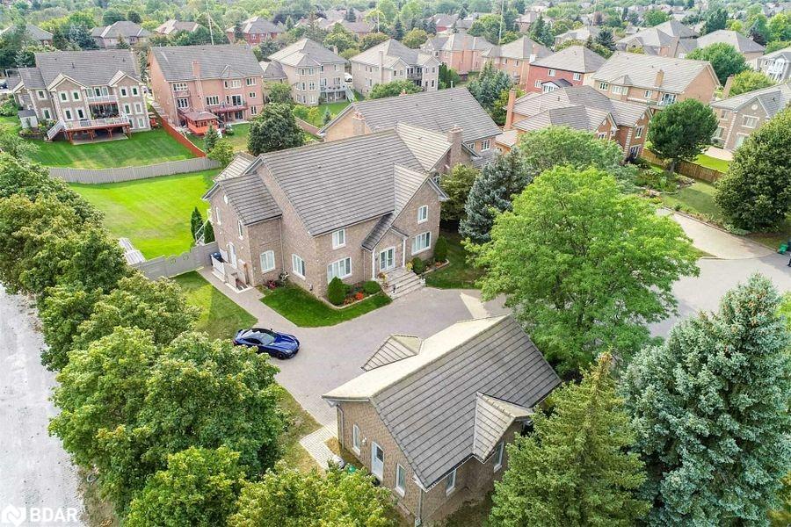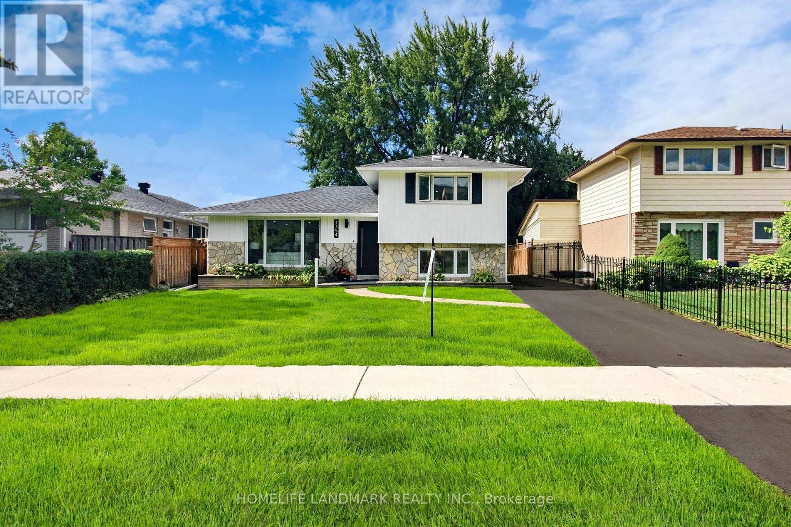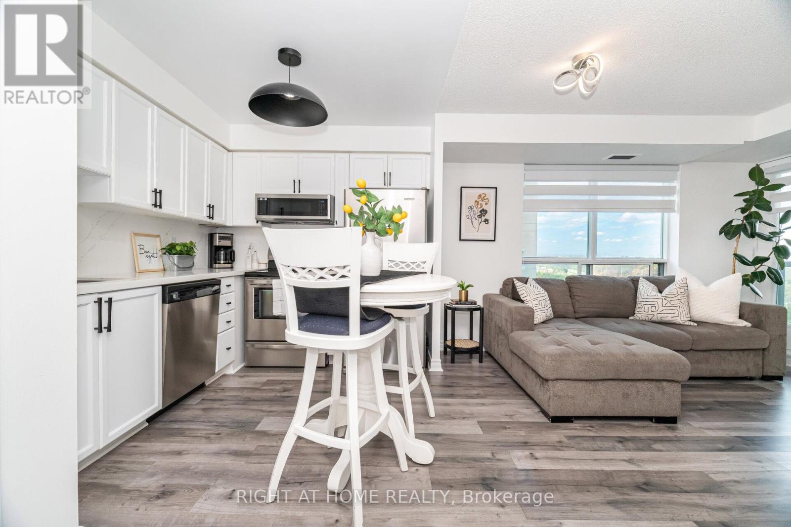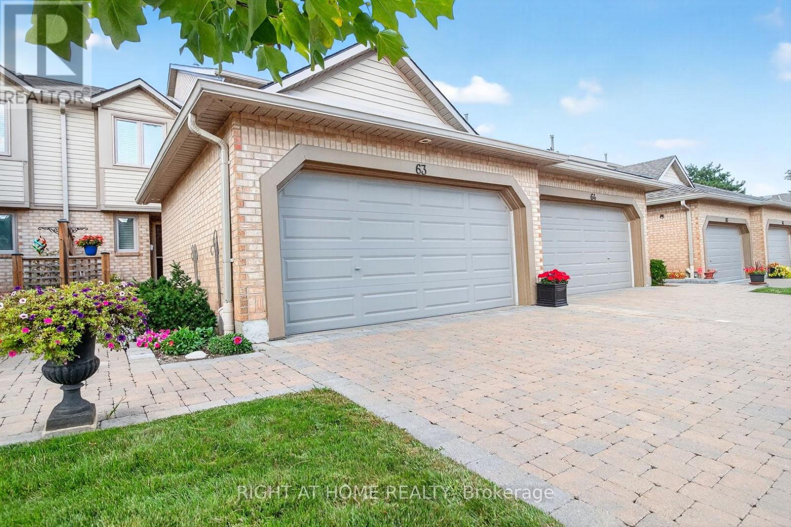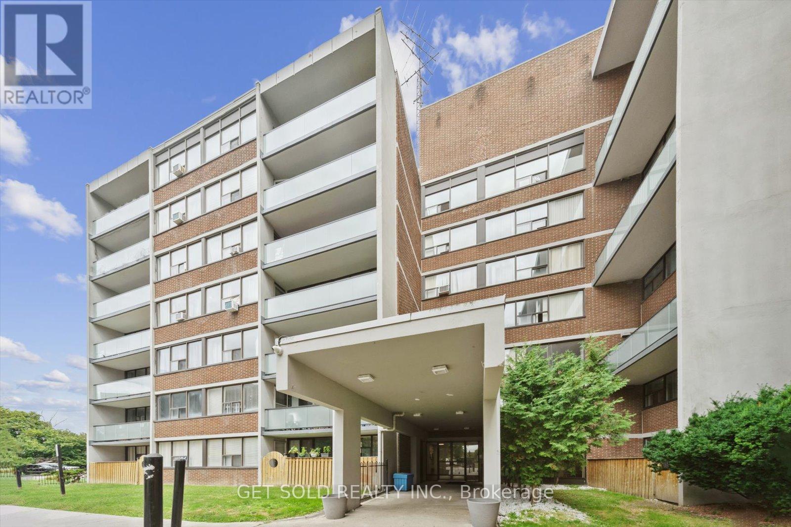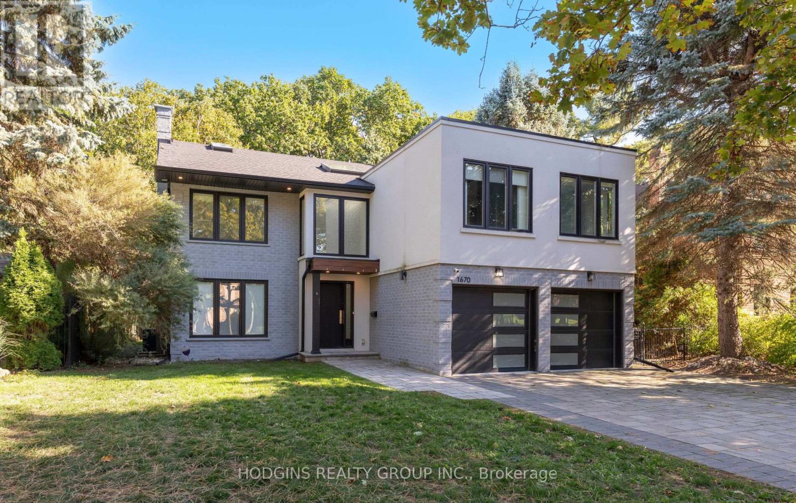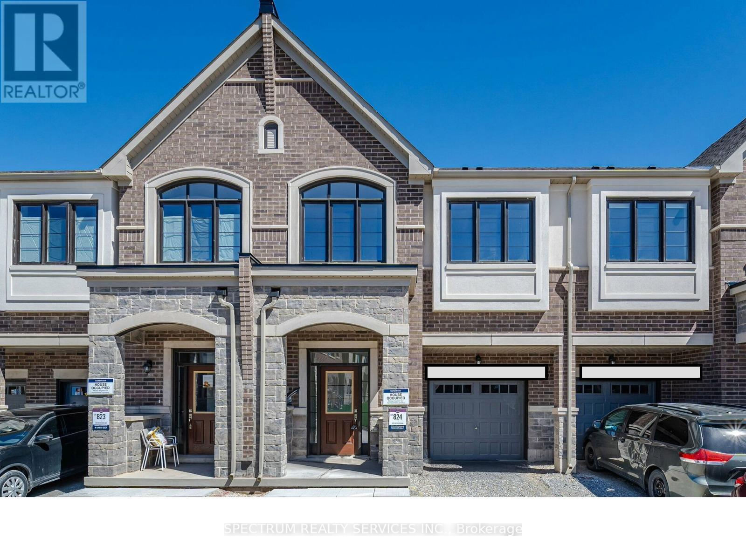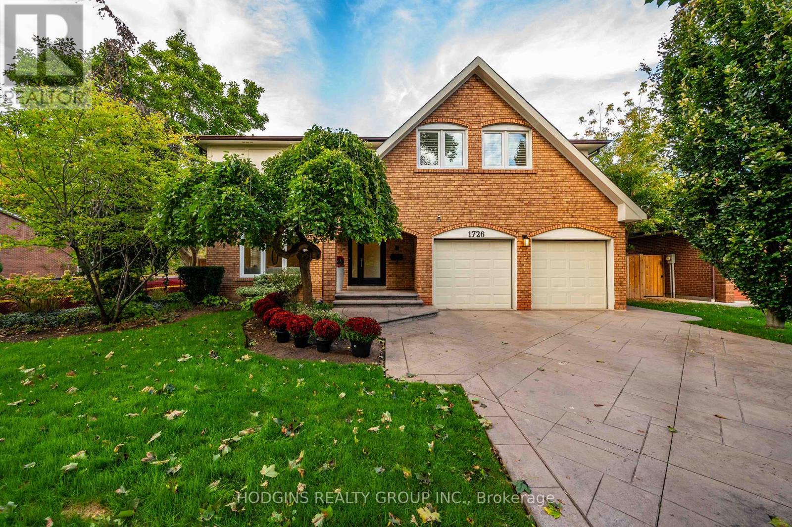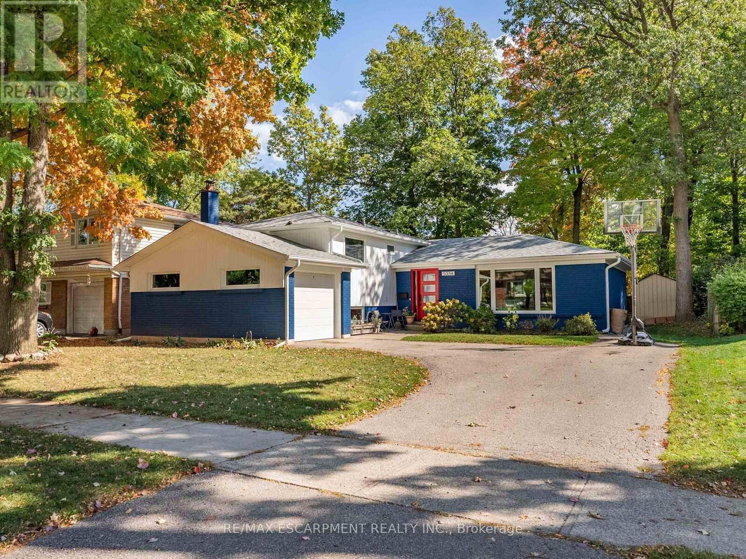
405 Dundas Street W Unit 702 St W
405 Dundas Street W Unit 702 St W
Highlights
Description
- Home value ($/Sqft)$790/Sqft
- Time on Housefulnew 2 days
- Property typeSingle family
- Neighbourhood
- Median school Score
- Mortgage payment
Welcome to this beautifully upgraded 2-bedroom, 2-bathroom condo with 848 square feet of sun-filled living space - one of the largest 2-bedroom units in the building! With southwest exposure, this unit boasts a private balcony with serene, unobstructed views of the pond perfect for morning coffee or sunset unwinding. Inside, you'll find timeless finishes throughout, including quartz countertops, stainless steel appliances, and sleek cabinetry in the modern kitchen. Both bedrooms feature massive double closets, while the open-concept layout is ideal for entertaining or everyday living. Enjoy top-tier building amenities including a fully equipped gym, concierge service, stylish party room, and secure underground parking. One parking space and a convenient storage locker are included. Located steps from Fortinos, Starbucks, restaurants, community centres, and scenic trails like 16 Mile Creek. Commuters will love the quick access to Highways 403 & 407.Ideal for professionals, first-time buyers, or downsizers seeking comfort, convenience, and natural beauty in a vibrant Oakville setting. (id:63267)
Home overview
- Cooling Central air conditioning
- Heat type Forced air
- Sewer/ septic Municipal sewage system
- # total stories 1
- # parking spaces 1
- Has garage (y/n) Yes
- # full baths 2
- # total bathrooms 2.0
- # of above grade bedrooms 2
- Subdivision 1008 - go glenorchy
- Lot size (acres) 0.0
- Building size 848
- Listing # 40777844
- Property sub type Single family residence
- Status Active
- Primary bedroom 3.099m X 4.42m
Level: Main - Bathroom (# of pieces - 3) 2.515m X 1.854m
Level: Main - Kitchen 3.581m X 5.359m
Level: Main - Bathroom (# of pieces - 4) 2.261m X 1.6m
Level: Main - Living room 3.048m X 3.556m
Level: Main - Bedroom 2.769m X 2.972m
Level: Main
- Listing source url Https://www.realtor.ca/real-estate/28972644/405-dundas-street-w-unit-702-oakville
- Listing type identifier Idx

$-1,091
/ Month

