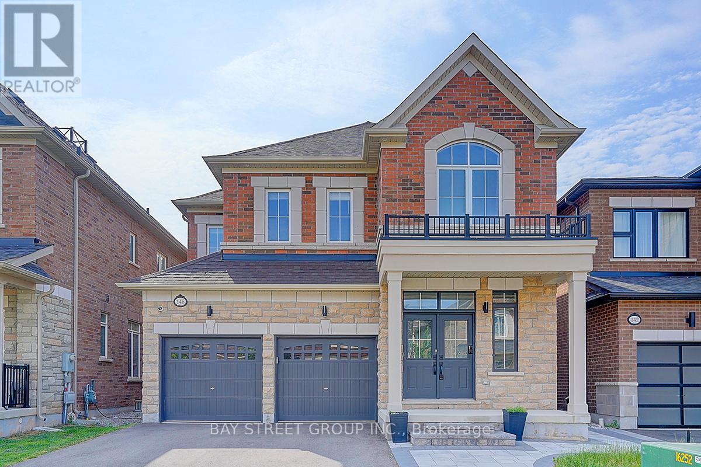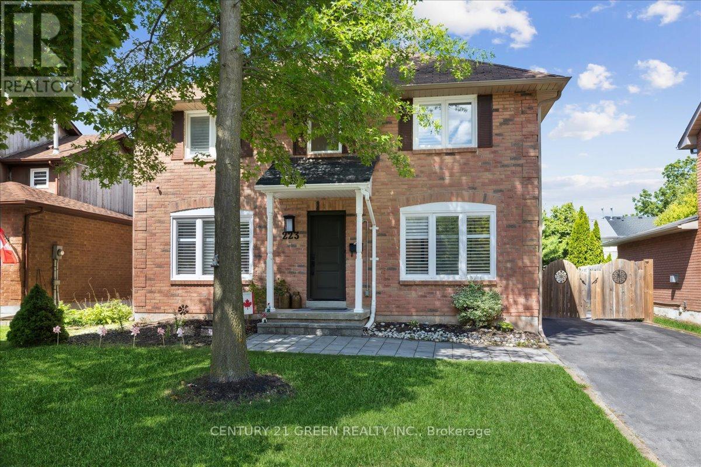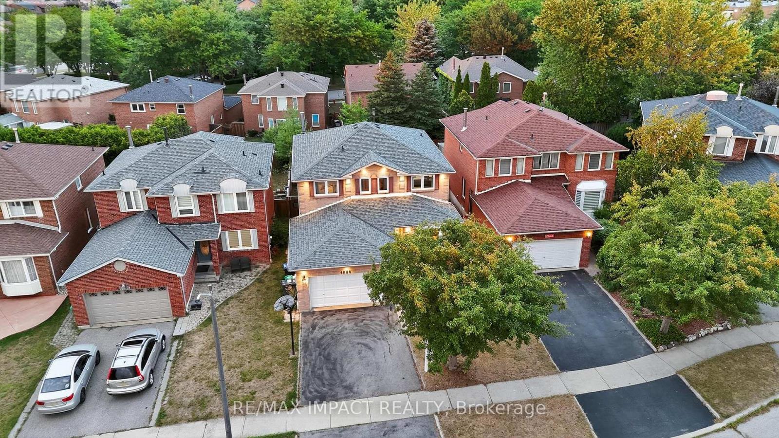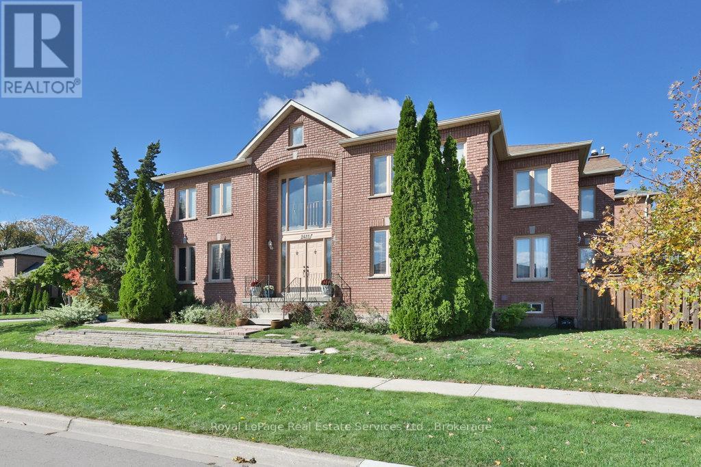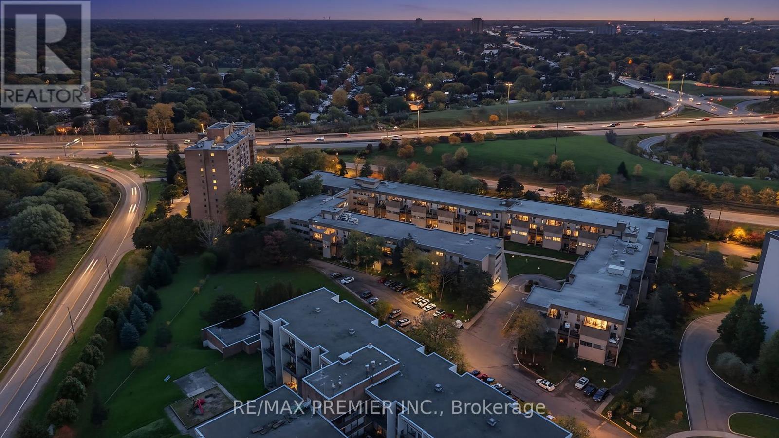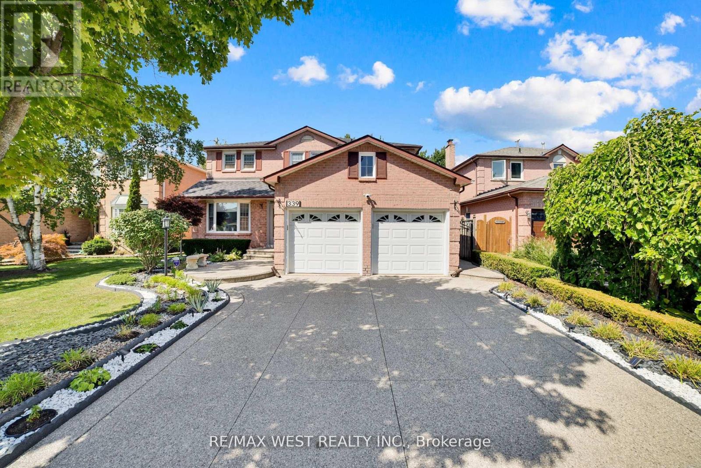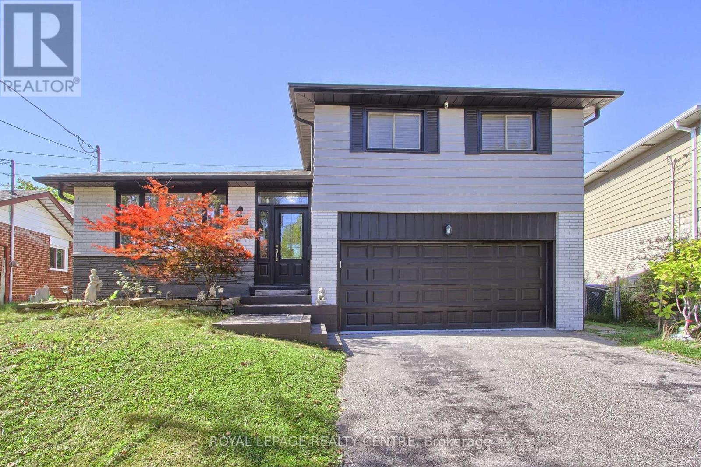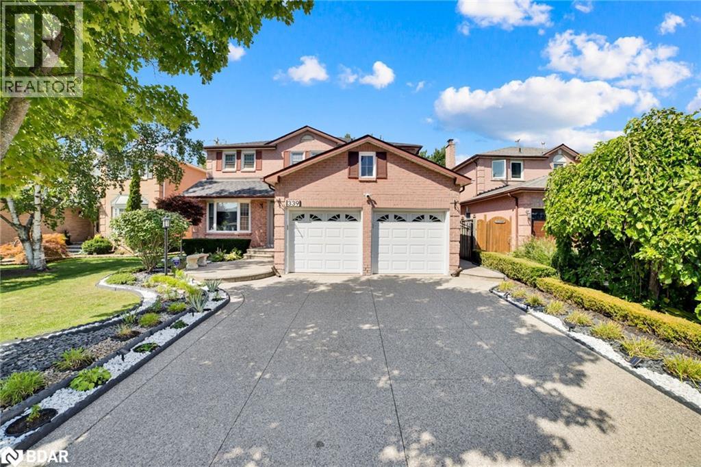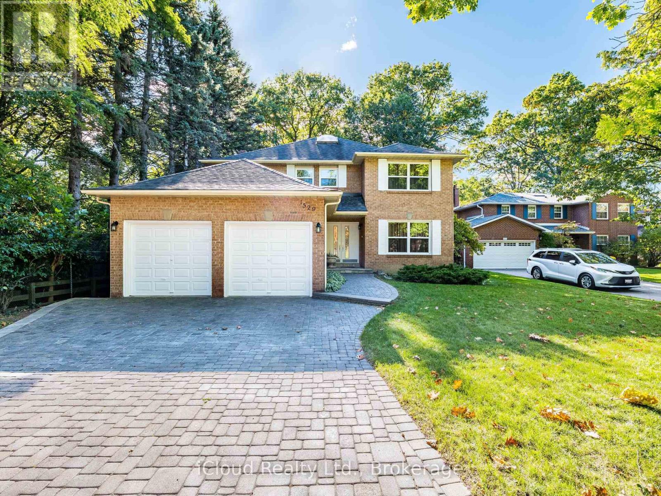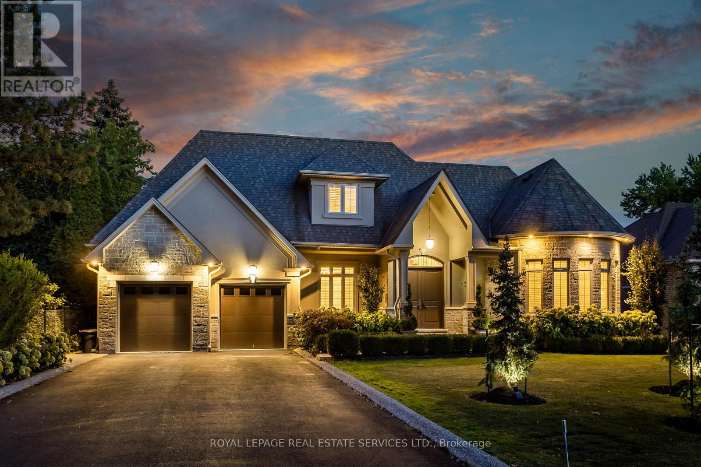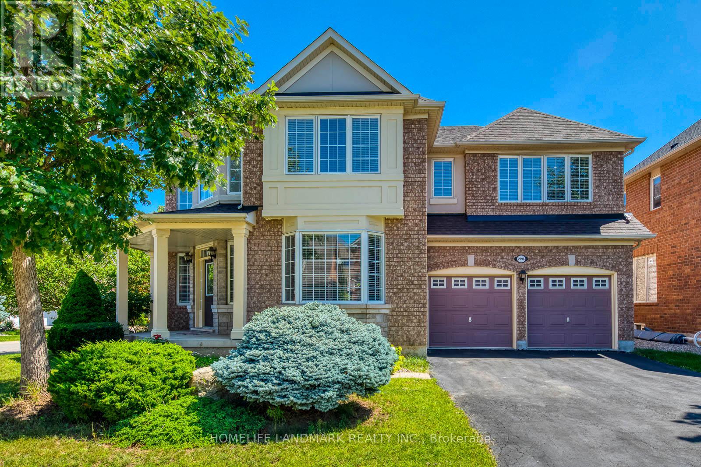- Houseful
- ON
- Oakville
- Joshua's Meadows
- 406 Athabasca Common
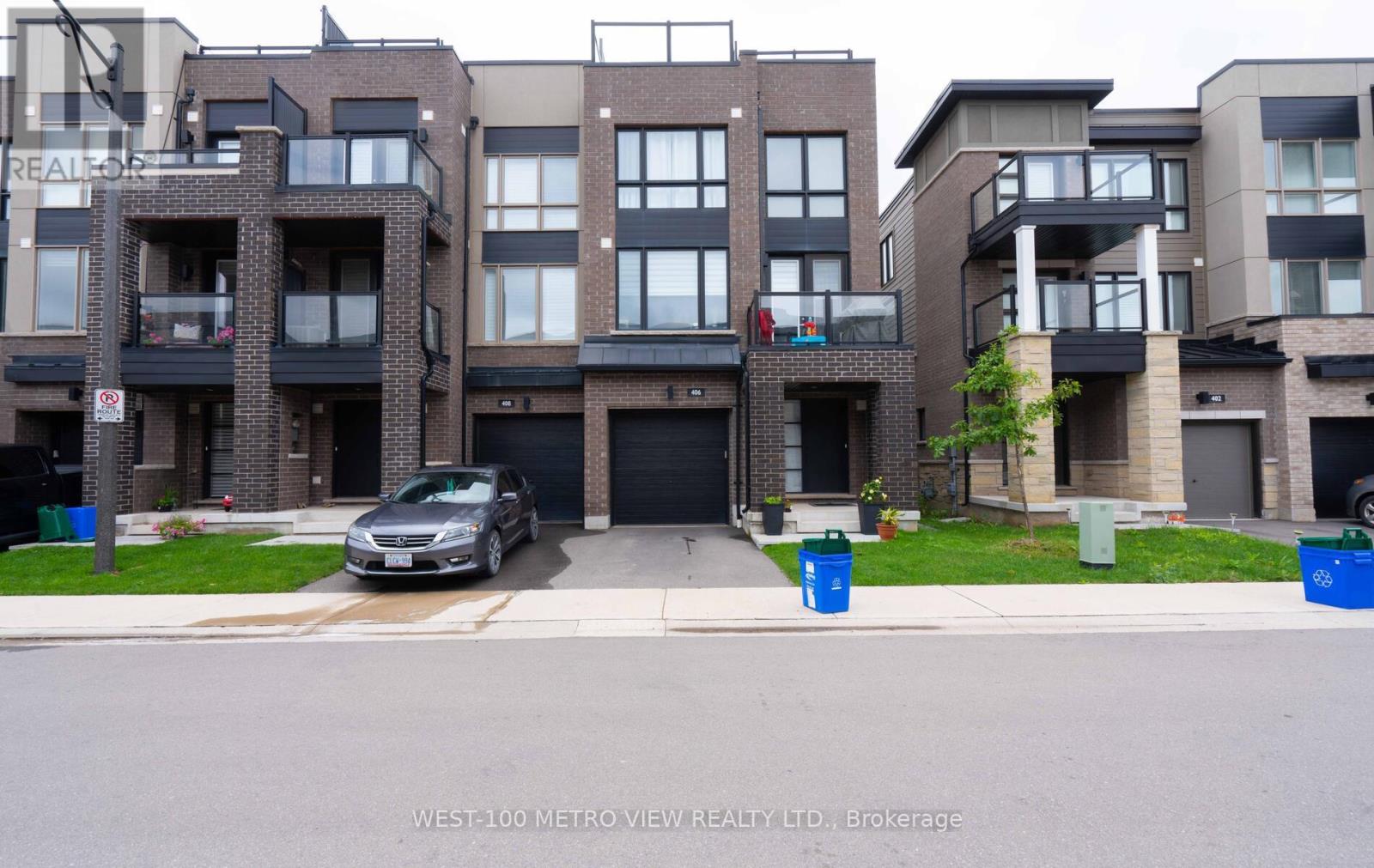
Highlights
Description
- Time on Housefulnew 4 hours
- Property typeSingle family
- Neighbourhood
- Median school Score
- Mortgage payment
Client RemarksWelcome to this beautifully upgraded executive corner-unit townhome that feels just like a semi. Located in a highly sought-after community just minutes from Highways 403 and 407, and steps from shopping, dining, and everyday conveniences. This spacious 3-storey home boasts upgraded hardwood flooring throughout and a solid oak staircase, showcasing pride of ownership at every turn. The bright and open second level features a sleek kitchen with stainless steel appliances (2021), built-in shelving, quartz countertops and upgraded backsplash. The kitchen flows seamlessly into the dining and living area which boasts a stunning stone feature wall. Step out onto the balcony for a perfect extension of your living space. Upstairs you'll find two generously size bedrooms, with the primary bedroom offering both his and hers closets and a private 3-piece ensuite. The crown jewel of the home is the expansive rooftop terrace an entertainers dream with sweeping views. The ground level features a dedicated laundry area, interior entry from the garage, and additional storage space. Additional upgrades a water softener system and reverse osmosis filtration, A/C unit relocated from rooftop terrace to side of the house making this home as functional as it is beautiful. A true must-see! (id:63267)
Home overview
- Cooling Central air conditioning
- Heat source Natural gas
- Heat type Forced air
- Sewer/ septic Sanitary sewer
- # total stories 3
- # parking spaces 2
- Has garage (y/n) Yes
- # full baths 5
- # half baths 1
- # total bathrooms 6.0
- # of above grade bedrooms 2
- Flooring Hardwood
- Subdivision 1010 - jm joshua meadows
- Directions 1410249
- Lot size (acres) 0.0
- Listing # W12473810
- Property sub type Single family residence
- Status Active
- Dining room 3.72m X 2.5m
Level: 2nd - Living room 4.21m X 3.64m
Level: 2nd - Kitchen 4.1m X 3.1m
Level: 2nd - Primary bedroom 5.75m X 3.05m
Level: 3rd - 2nd bedroom 3.67m X 2.56m
Level: 3rd - Loft 4.2m X 1.24m
Level: Upper
- Listing source url Https://www.realtor.ca/real-estate/29014362/406-athabasca-common-oakville-jm-joshua-meadows-1010-jm-joshua-meadows
- Listing type identifier Idx

$-2,332
/ Month

