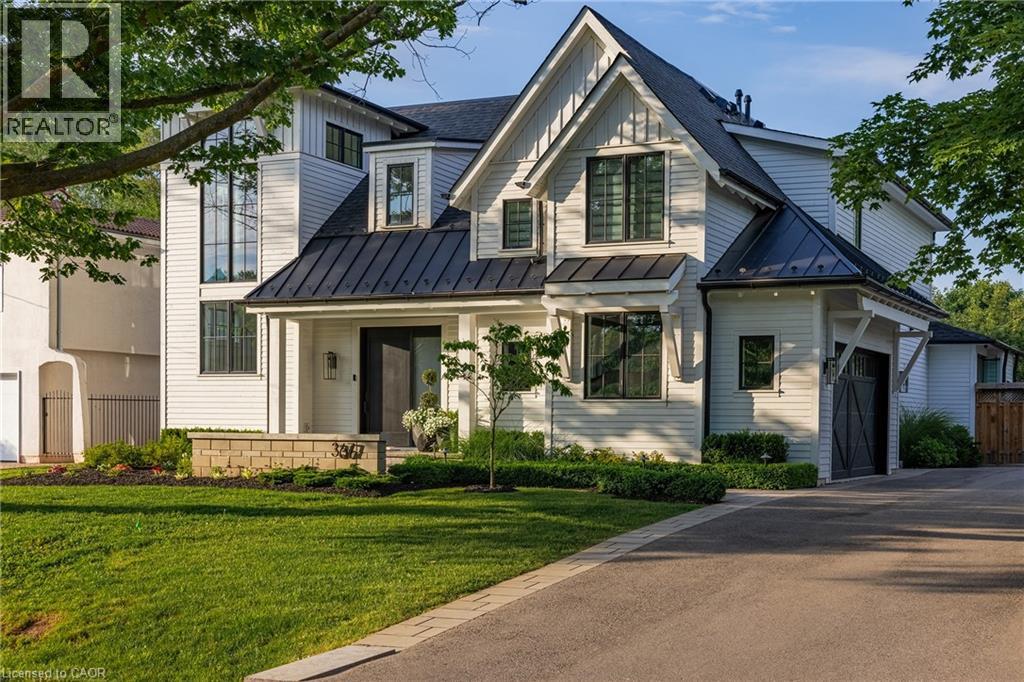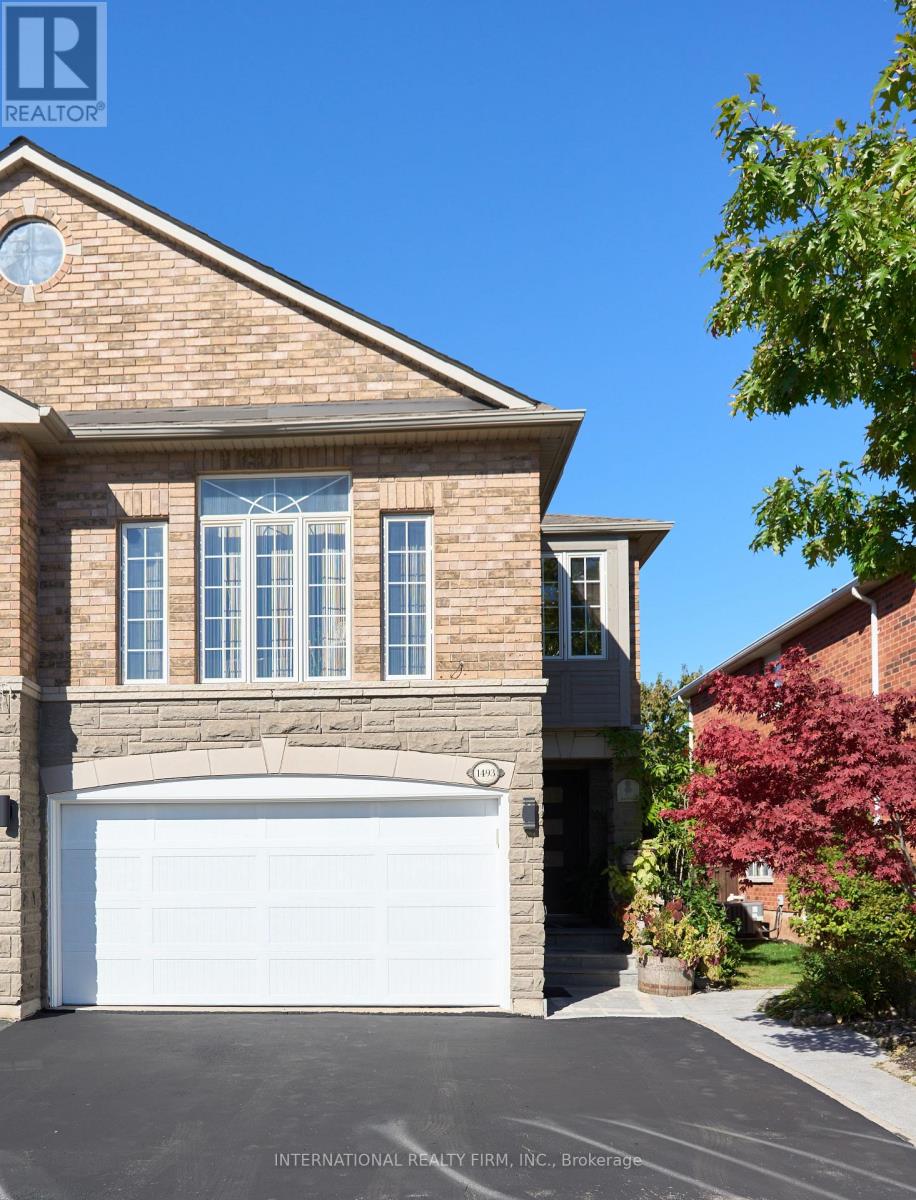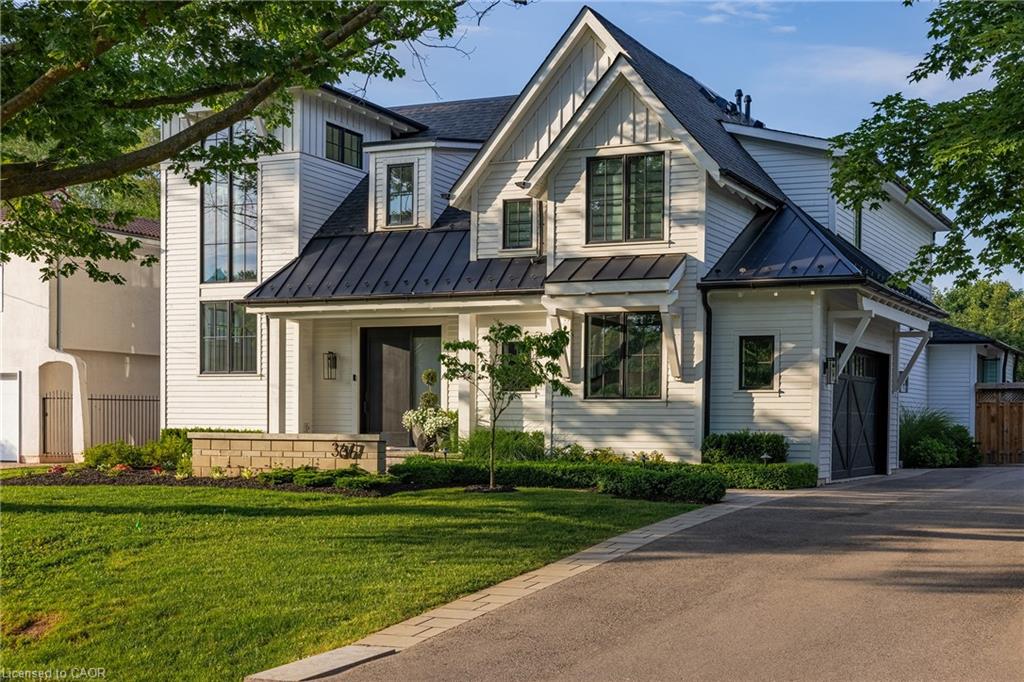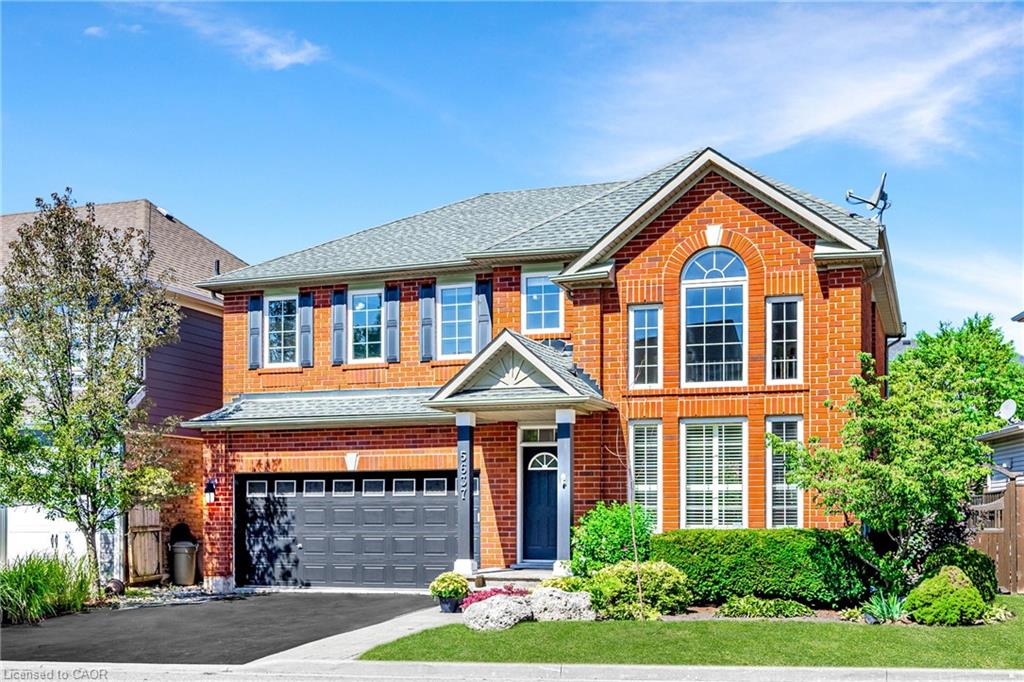- Houseful
- ON
- Oakville
- West Oakville
- 408 Saville Cres
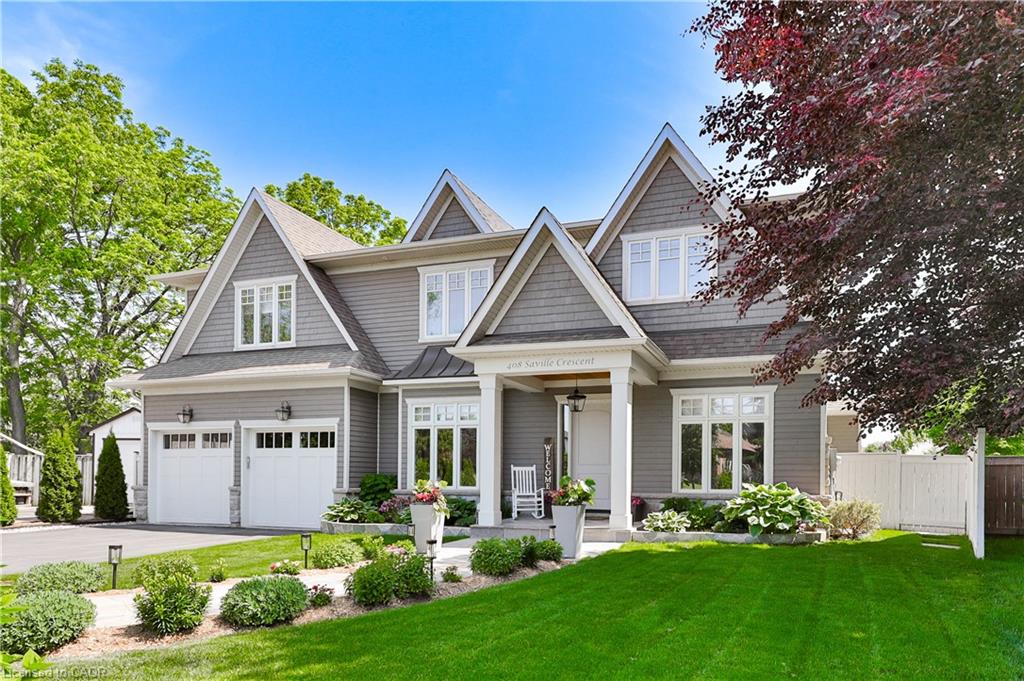
Highlights
Description
- Home value ($/Sqft)$1,052/Sqft
- Time on Houseful28 days
- Property typeResidential
- StyleTwo story
- Neighbourhood
- Median school Score
- Year built2018
- Garage spaces2
- Mortgage payment
Every so often, a home comes along that sets a new benchmark. This custom-built residence combines timeless architecture, magazine-worthy interiors, and a resort-style backyard with over 6,100 sq. ft. of finished living space. Set on one of the largest pie-shaped lots in the neighbourhood (over 45% larger than average) and just 3km to Appleby College, it offers a rare sense of scale and privacy. Southwest-facing gardens showcase a heated saltwater pool, tiered lounging areas, ambient lighting, and mature hedging. Inside, 10’ ceilings, wide-plank hardwood, and bespoke millwork create quiet sophistication. The open-concept kitchen and family room with gas fireplace and French doors connect seamlessly to the gardens. A formal living room, elegant dining area, and private office complete the main floor. Upstairs, the primary suite rivals a luxury hotel with spa-inspired ensuite and dressing room, complemented by 3 bedrooms and laundry. The finished lower level adds a rec room with wet bar, gym, sauna, bedroom, and bathroom, ideal for teens, guests, or multigenerational families.
Home overview
- Cooling Central air
- Heat type Forced air, natural gas
- Pets allowed (y/n) No
- Sewer/ septic Sewer (municipal)
- Construction materials Board & batten siding, stone
- Foundation Poured concrete
- Roof Asphalt shing
- Exterior features Landscape lighting, landscaped, lawn sprinkler system
- # garage spaces 2
- # parking spaces 8
- Has garage (y/n) Yes
- Parking desc Attached garage
- # full baths 4
- # total bathrooms 4.0
- # of above grade bedrooms 5
- # of below grade bedrooms 1
- # of rooms 21
- Has fireplace (y/n) Yes
- Interior features Other
- County Halton
- Area 1 - oakville
- Water source Municipal
- Zoning description Rl3-0
- Directions Bd112652
- Lot desc Urban, pie shaped lot, highway access, park, playground nearby, quiet area
- Lot dimensions 51.03 x 188.88
- Approx lot size (range) 0 - 0.5
- Basement information Full, finished
- Building size 4134
- Mls® # 40772201
- Property sub type Single family residence
- Status Active
- Virtual tour
- Tax year 2025
- Bedroom Second
Level: 2nd - Bathroom Second
Level: 2nd - Bedroom Second
Level: 2nd - Bathroom Second
Level: 2nd - Laundry Second
Level: 2nd - Second
Level: 2nd - Bedroom Second
Level: 2nd - Primary bedroom Second
Level: 2nd - Bedroom Basement
Level: Basement - Bathroom Basement
Level: Basement - Recreational room Basement
Level: Basement - Exercise room Basement
Level: Basement - Utility Basement
Level: Basement - Storage Basement
Level: Basement - Dining room Main
Level: Main - Foyer Main
Level: Main - Family room Main
Level: Main - Living room Main
Level: Main - Kitchen Main
Level: Main - Office Main
Level: Main - Mudroom Main
Level: Main
- Listing type identifier Idx

$-11,600
/ Month

