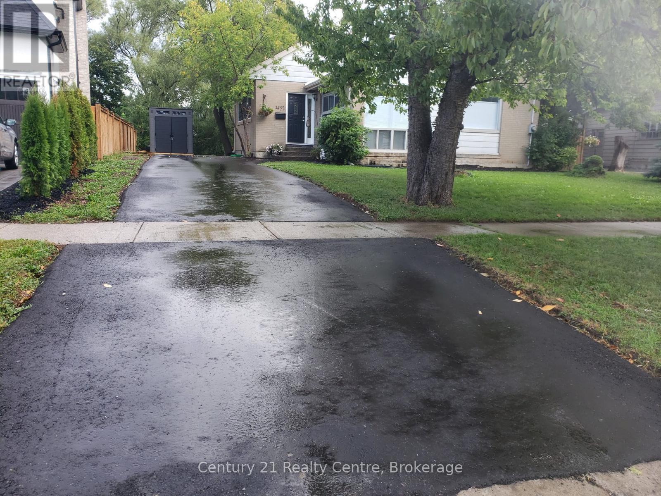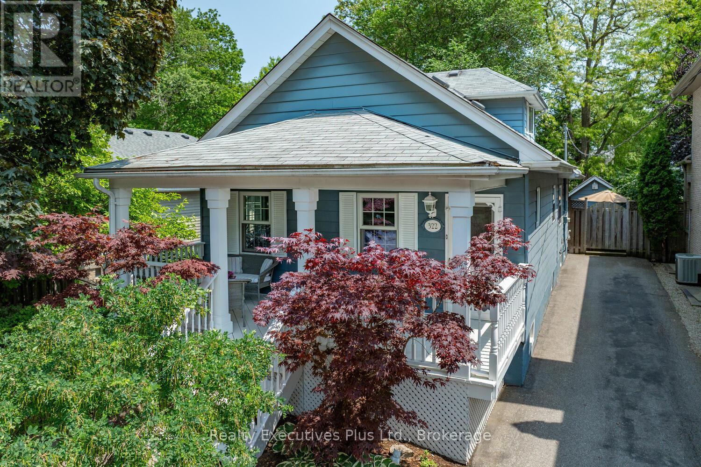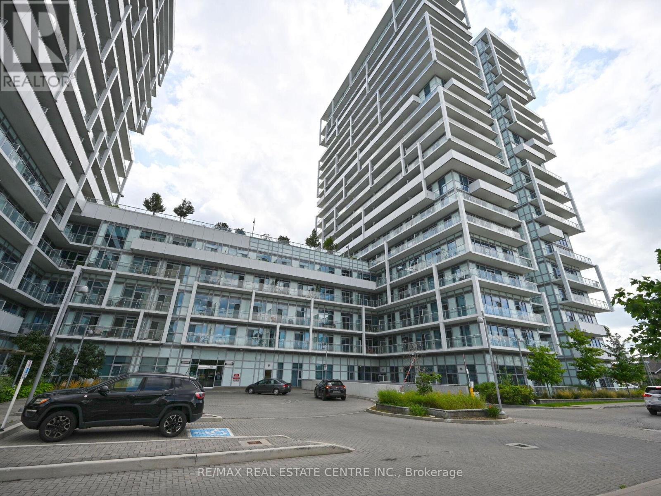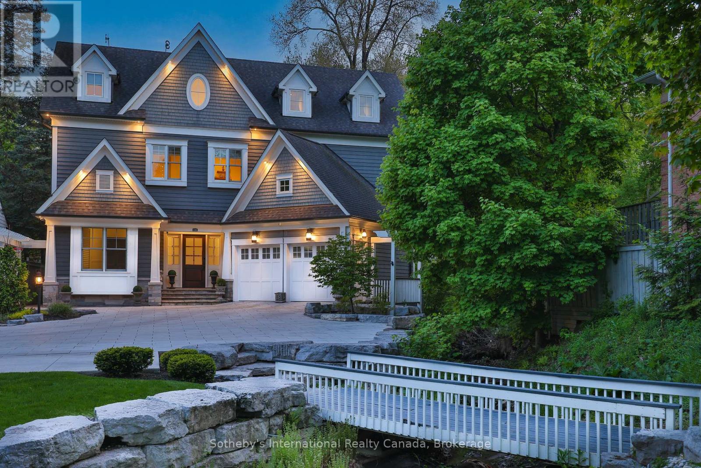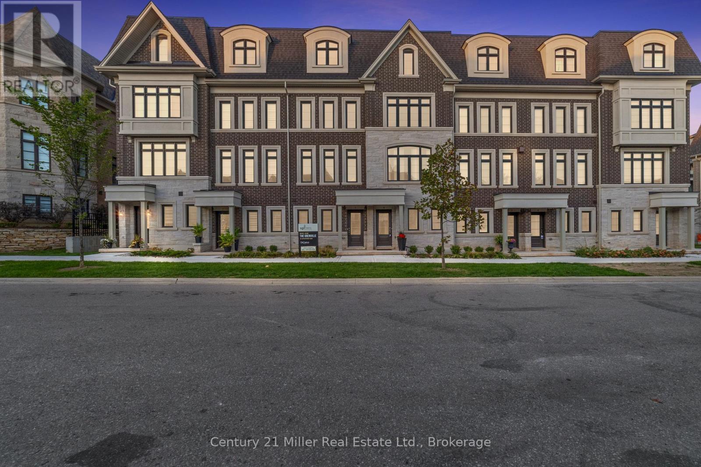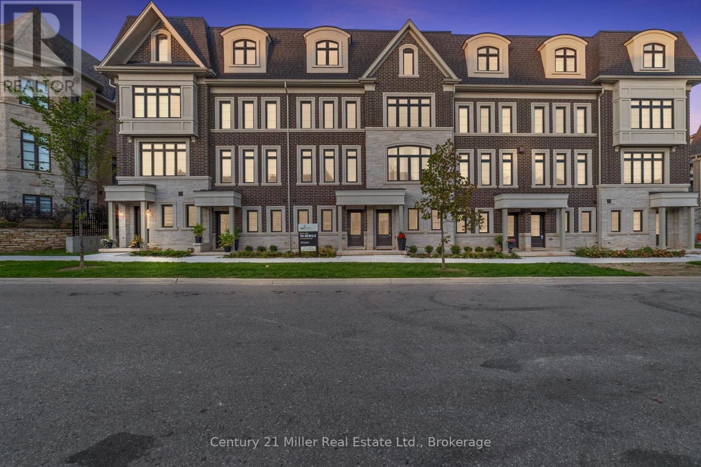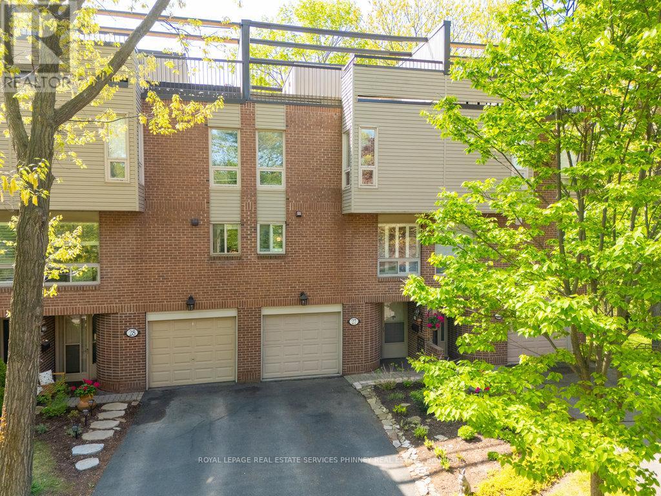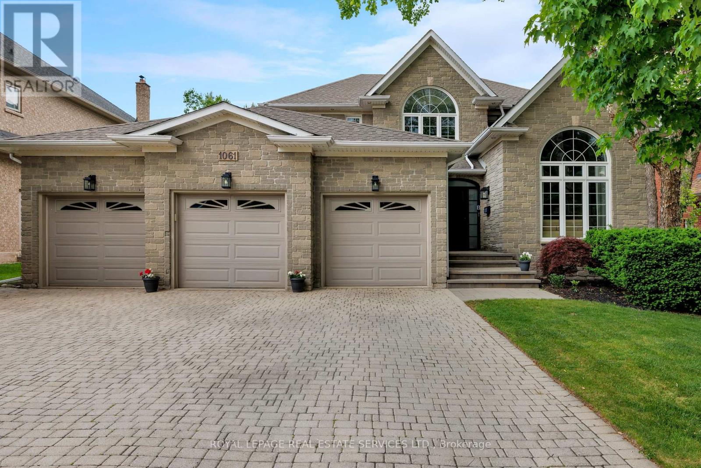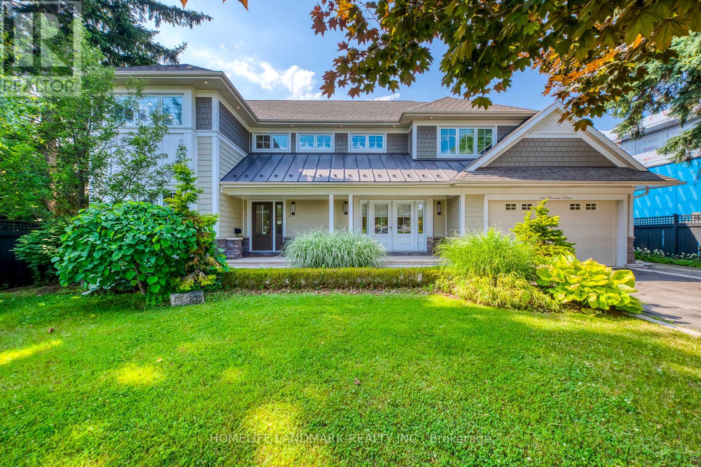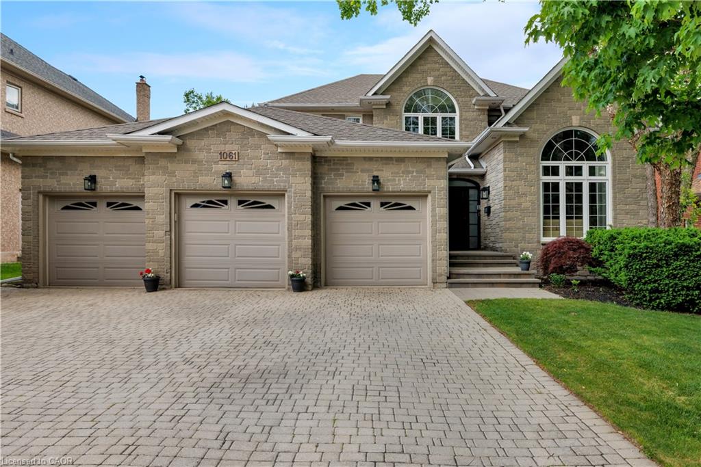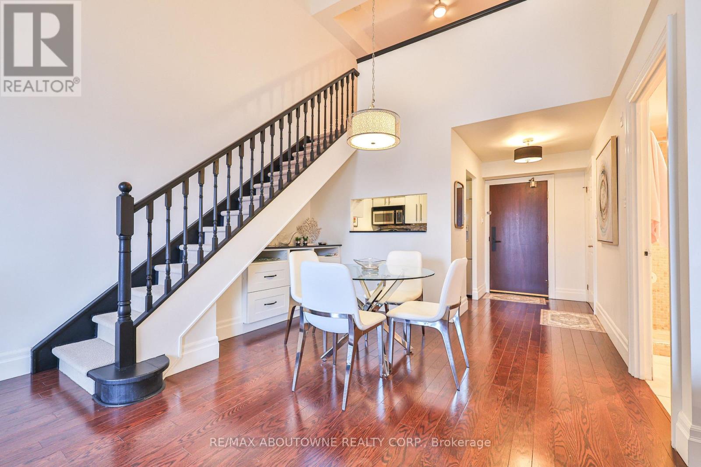- Houseful
- ON
- Oakville
- Central Oakville
- 409 River Side Dr
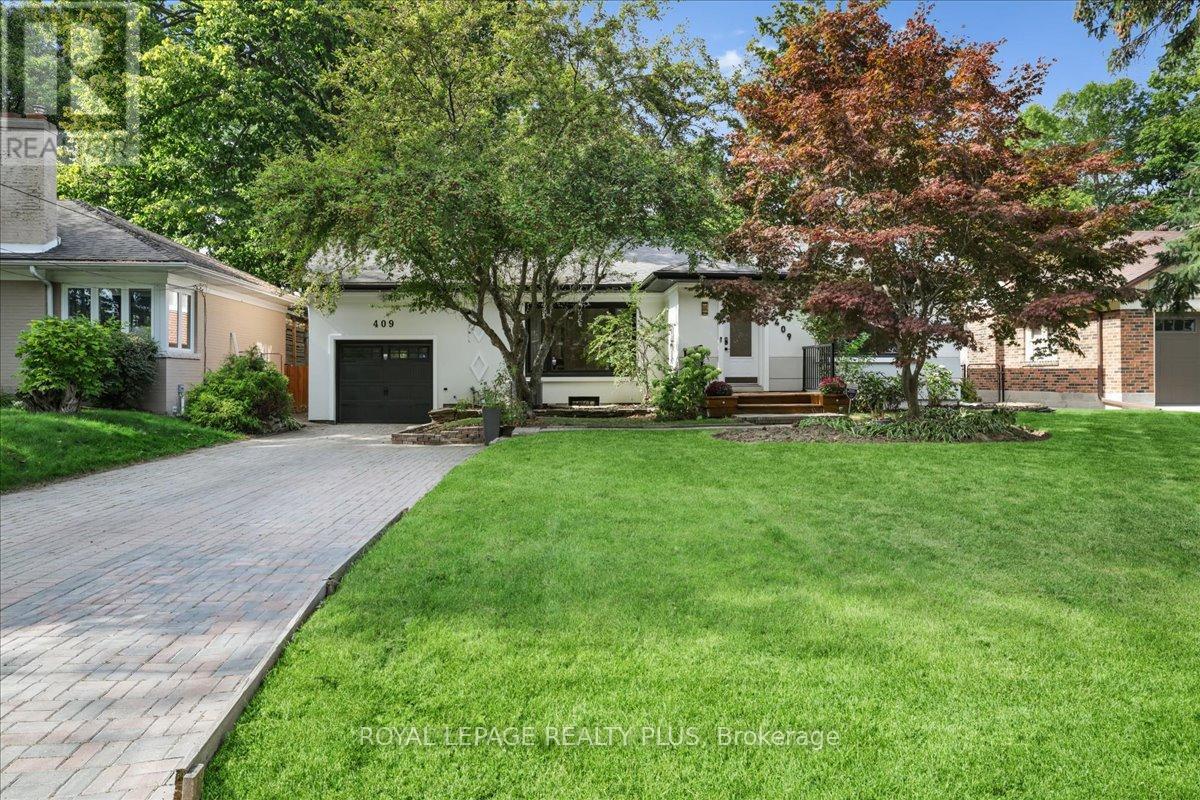
Highlights
Description
- Time on Houseful45 days
- Property typeSingle family
- StyleBungalow
- Neighbourhood
- Median school Score
- Mortgage payment
Welcome to 409 River Side Drive, an exceptionally rare waterfront offering in the heart of Oakville. Set on a breathtaking 151 ft deep, tree-studded lot backing directly onto Sixteen Mile Creek and the ravine, this property combines natural beauty with modern sophistication in one of the towns most coveted settings. Renovated top to bottom, the home showcases a striking main floor designed with walls of glass, flooding every space with natural sunlight and offering serene views of the lush surroundings. The open concept layout creates an inviting atmosphere for both everyday living and entertaining, blending contemporary finishes with a timeless sense of comfort. The newly finished lower level features a spacious recreation room, ideal for a home theatre, gym, or lounge. Upstairs, the trendy primary suite serves as a private retreat, pairing stylish design with tranquil vistas of the ravine. Every corner of this residence has been thoughtfully updated, balancing modern convenience with the homes unique character. Perfectly located, you're steps from Kerr Street Village with its charming shops, cafés, and restaurants, a short stroll to the lake, and just minutes to the QEW for easy commuting. This home represents a rare chance to own a completely modernized residence on a remarkable lot with an unmatched natural backdrop all within walking distance of downtown Oakville's vibrant lifestyle.409 River Side Drive is more than a home; its an experience of light, space, and connection to nature in the centre of Oakville. (id:63267)
Home overview
- Cooling Central air conditioning
- Heat source Natural gas
- Heat type Forced air
- Sewer/ septic Sanitary sewer
- # total stories 1
- # parking spaces 5
- Has garage (y/n) Yes
- # full baths 3
- # total bathrooms 3.0
- # of above grade bedrooms 3
- Subdivision 1002 - co central
- View River view
- Water body name 16 mile creek
- Lot size (acres) 0.0
- Listing # W12414625
- Property sub type Single family residence
- Status Active
- 3rd bedroom 4.27m X 3.07m
Level: 2nd - Laundry 3.3m X 2.18m
Level: Basement - Recreational room / games room 6.63m X 5.05m
Level: Basement - Office 5m X 3.23m
Level: Basement - 2nd bedroom 3.68m X 3.45m
Level: Main - Eating area 3.38m X 2.54m
Level: Main - Family room 5.38m X 4.47m
Level: Main - Living room 6.05m X 3.73m
Level: Main - Dining room 3.45m X 3.35m
Level: Main - Primary bedroom 4.47m X 3.81m
Level: Main - Kitchen 5.08m X 3.68m
Level: Main
- Listing source url Https://www.realtor.ca/real-estate/28887091/409-river-side-drive-oakville-co-central-1002-co-central
- Listing type identifier Idx

$-5,333
/ Month

