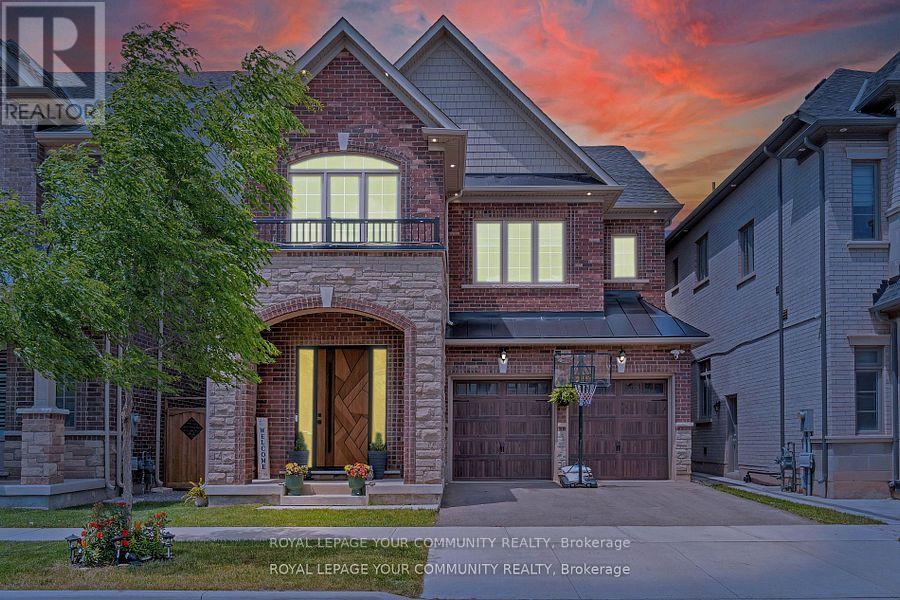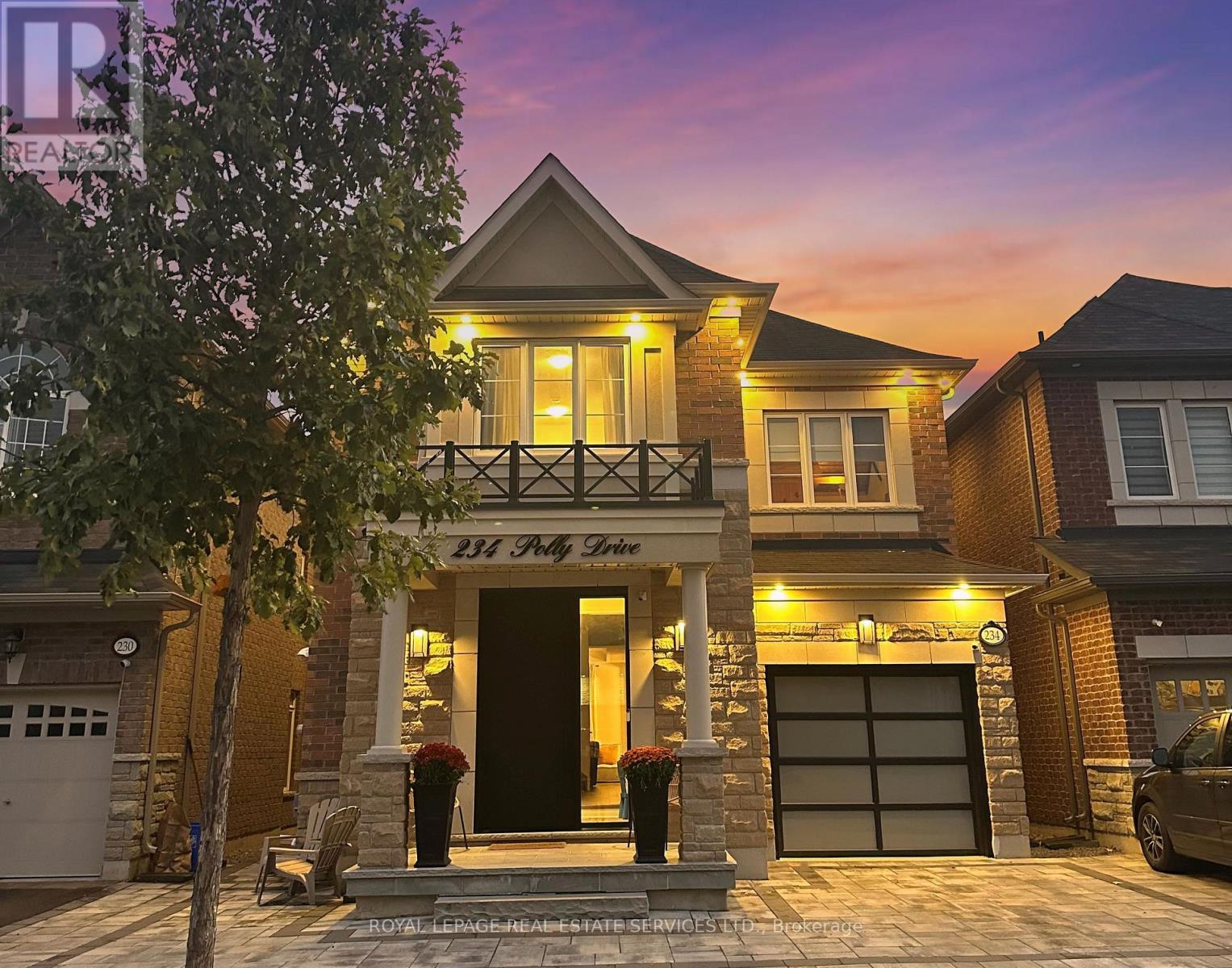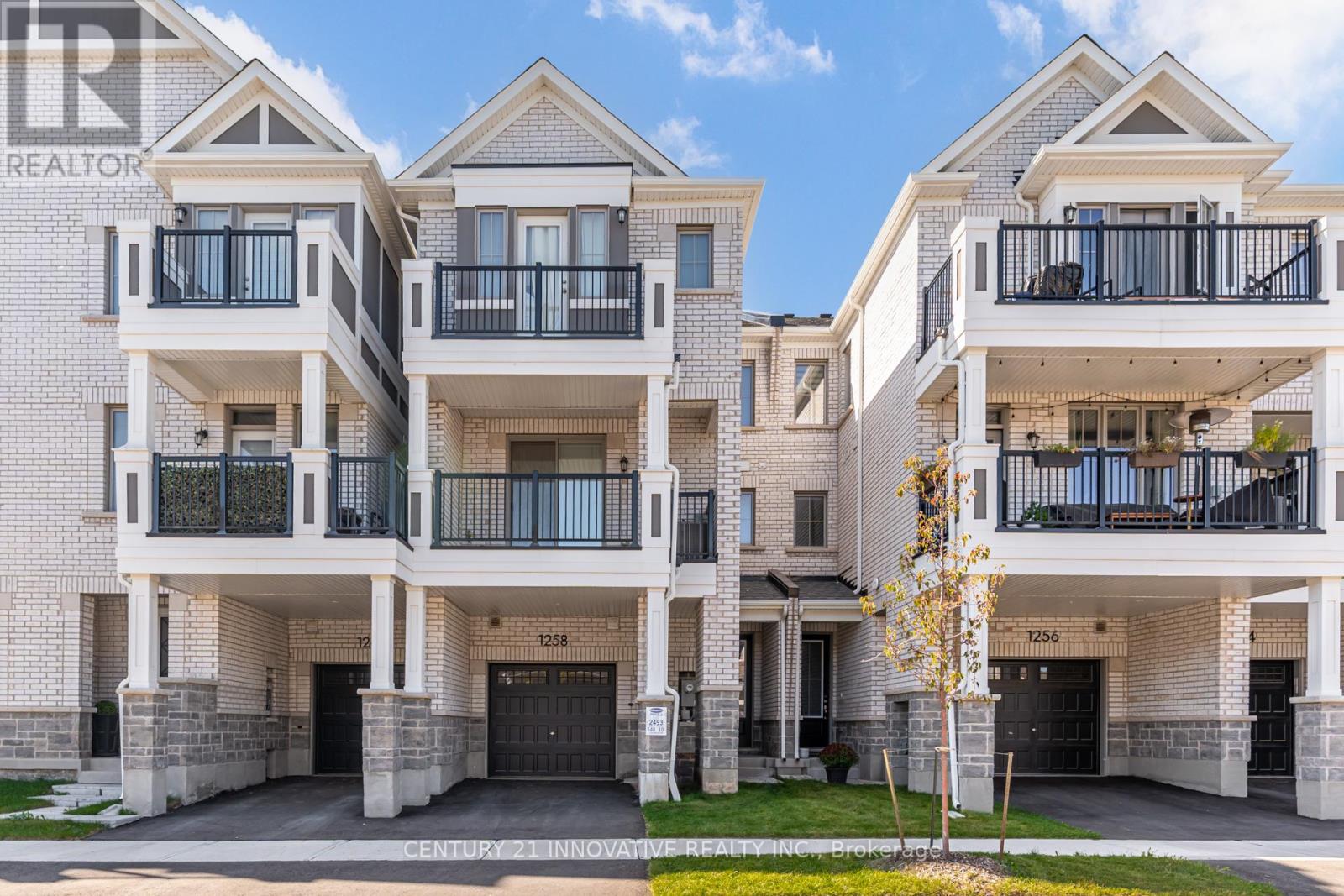
Highlights
Description
- Time on Houseful32 days
- Property typeSingle family
- Neighbourhood
- Median school Score
- Mortgage payment
Luxurious 4-Bedroom, 5-Bath Executive Home Nestled In One Of Oakville's Most Prestigious Neighbourhoods. This Beautifully Upgraded Residence Offers Soaring 10-Foot Ceilings On All Levels, Spacious Bedrooms Each With Their Own Ensuite Baths, And Premium Finishes Throughout. The Stunning Paris-Style Kitchen Is A True Showpiece, Featuring Granite Countertops, Premium Builder-Selected Upgrades, Elegant Backsplash, And A Custom Built-In Bar Newly Added. A Striking Two-Way Fireplace Creates A Seamless Flow Between The Dining And Family Rooms, Perfect For Both Entertaining And Everyday Living. The Finished Basement Includes A Separate Side Entrance, Providing Flexibility For Multigenerational Living Or Potential In-Law Suite Conversion. Notable Upgrades Include: A Tesla Charger Installed In The Garage (2022), Full Home Fortification By Canada First (2024), Pot Lights Throughout (2024), Motorized Zebra Blinds (2022), A Private Fenced Backyard Completed In 2023 and Windows Upgraded With UV Protection And Security Film For Enhanced Comfort And Peace Of Mind. Additional Highlights Include Rich Hardwood Flooring And A Comprehensive Alarm/Security System. This Move-In Ready Gem Combines Elegance, Security, And Modern Convenience In An Unbeatable Oakville Location. A Must-See Property That Won't Last! (id:63267)
Home overview
- Cooling Central air conditioning
- Heat source Natural gas
- Heat type Forced air
- Sewer/ septic Sanitary sewer
- # total stories 2
- Fencing Fenced yard
- # parking spaces 4
- Has garage (y/n) Yes
- # full baths 4
- # half baths 1
- # total bathrooms 5.0
- # of above grade bedrooms 4
- Flooring Ceramic, carpeted, hardwood
- Subdivision 1008 - go glenorchy
- Directions 1966707
- Lot size (acres) 0.0
- Listing # W12412353
- Property sub type Single family residence
- Status Active
- Primary bedroom 4.6m X 5m
Level: 2nd - 4th bedroom 3.5m X 3.05m
Level: 2nd - 2nd bedroom 4.26m X 3.35m
Level: 2nd - 3rd bedroom 3.05m X 3.35m
Level: 2nd - Recreational room / games room 15.8m X 8.8m
Level: Basement - Eating area 4.57m X 5.8m
Level: Main - Kitchen 4.57m X 5.8m
Level: Main - Dining room 4.42m X 3.66m
Level: Main - Living room 3.4m X 3.05m
Level: Main - Family room 4.42m X 3.66m
Level: Main - Foyer Measurements not available
Level: Main
- Listing source url Https://www.realtor.ca/real-estate/28881896/41-marvin-avenue-oakville-go-glenorchy-1008-go-glenorchy
- Listing type identifier Idx

$-4,800
/ Month












