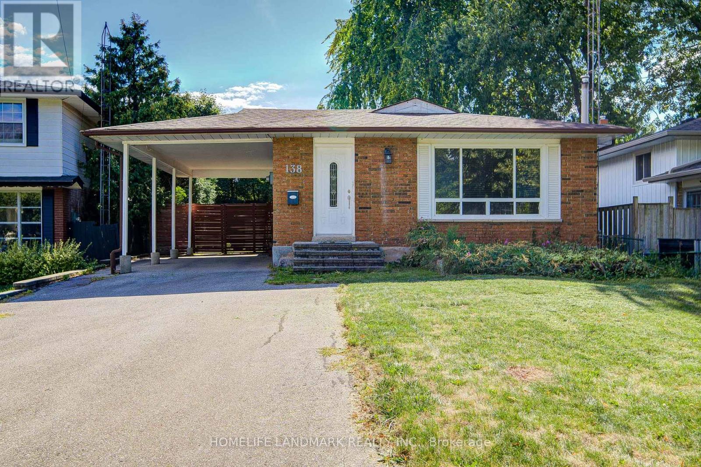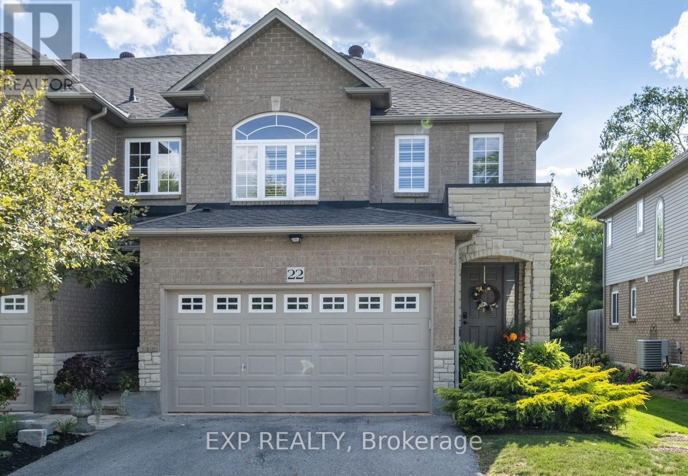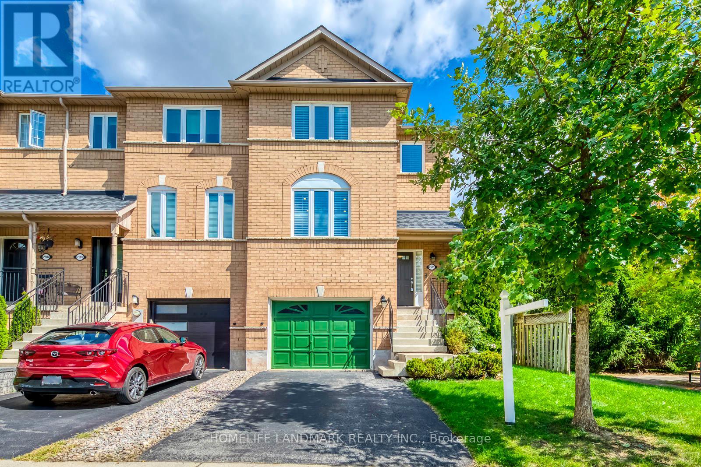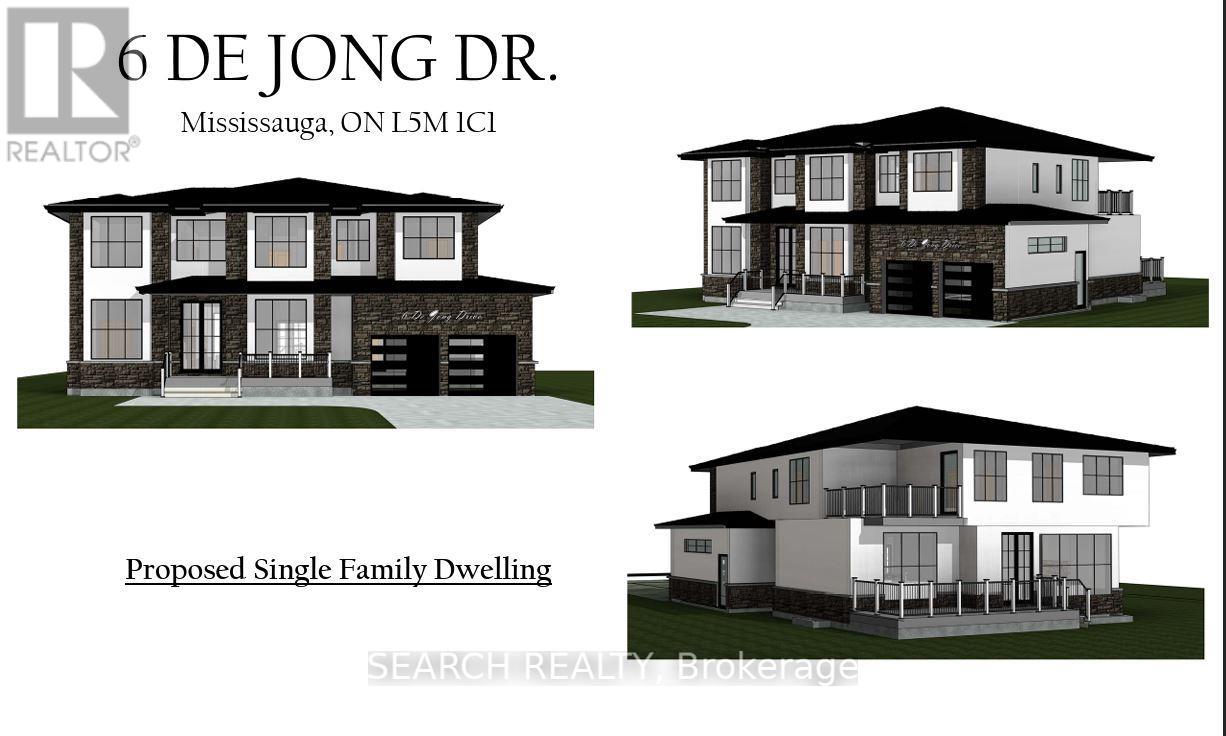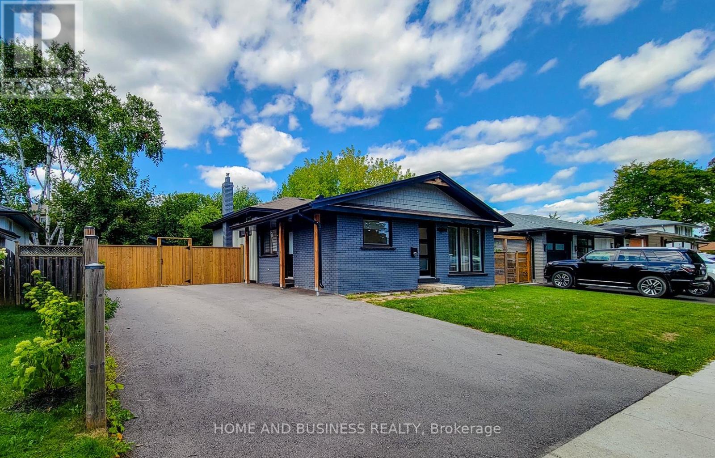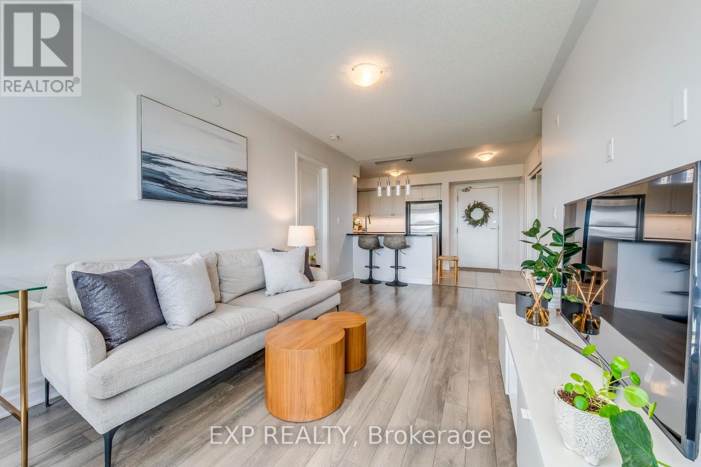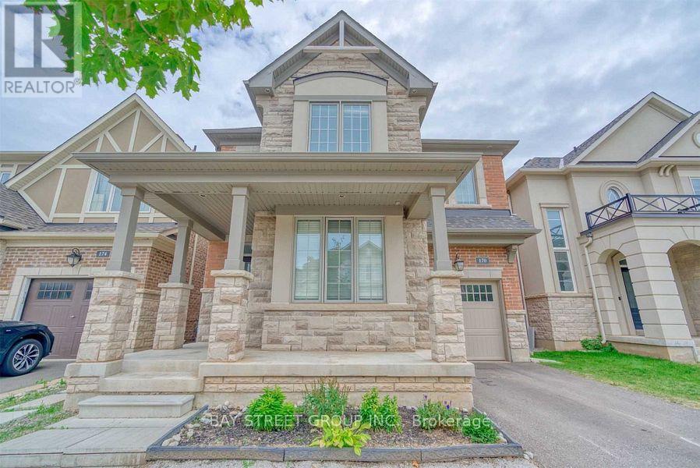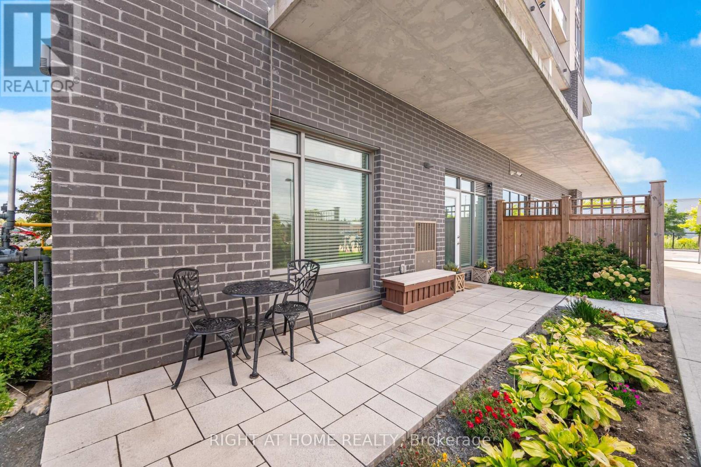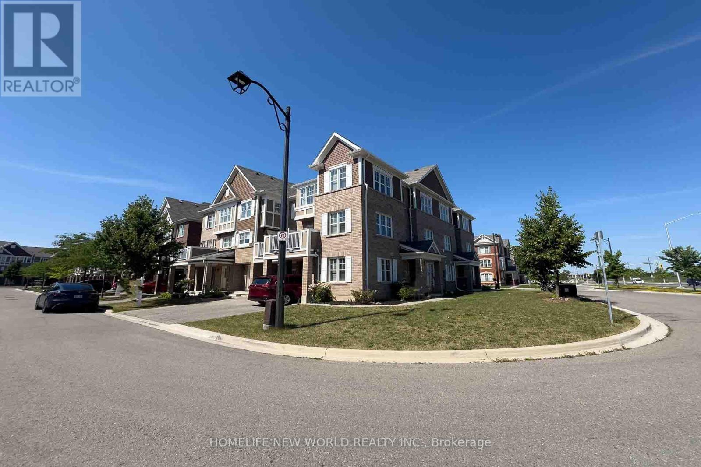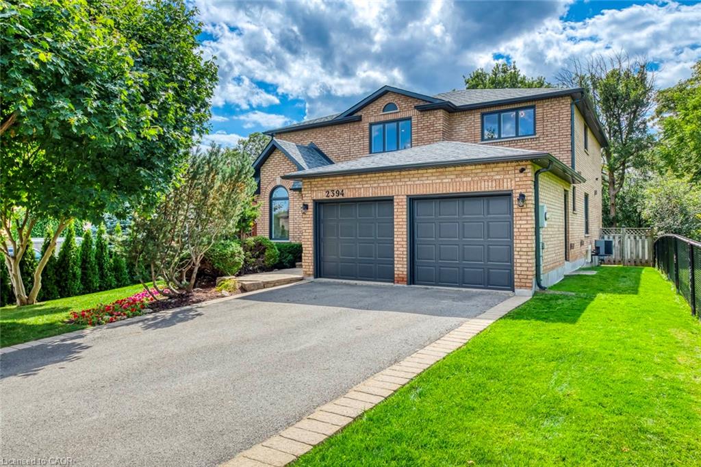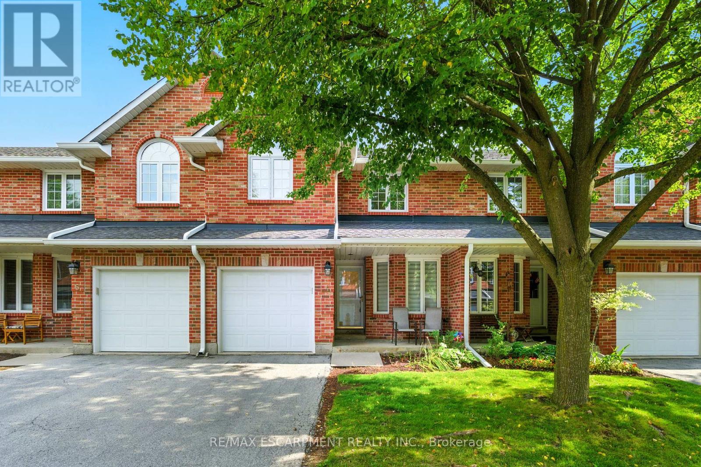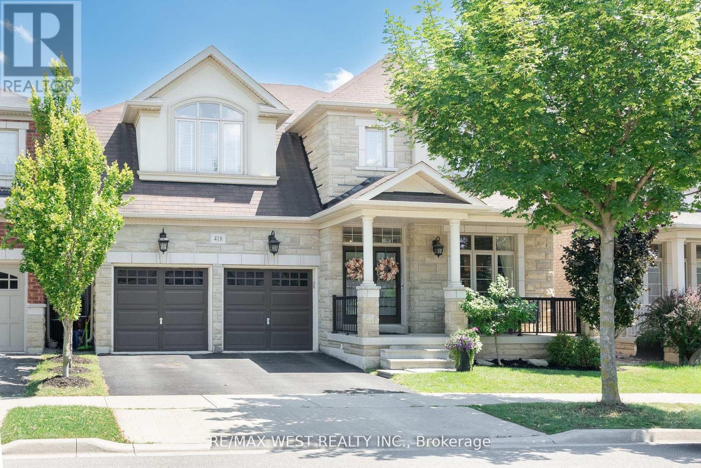
Highlights
Description
- Time on Housefulnew 15 hours
- Property typeSingle family
- Neighbourhood
- Median school Score
- Mortgage payment
Price to sell Motivated Seller 418 Hidden Trail .Welcome to this elegant 4-bed, 4-bath executive home on a quiet private circle in one of Oakville's premier neighborhoods. With over 3,300 sq ft of refined living space, it features spacious bedrooms with ensuite access-including two full ensuites and a Jack-and-Jill shared bath. The oversized primary retreat offers his and her walk-in closets and a well-appointed ensuite with a soaking tub and dual vanities. Enjoy a main floor office, second-floor laundry with brand new Whirlpool washer and dryer, and a custom kitchen with an Italian gas oven. The finished basement includes a home theater and gym space. Outside, unwind in the backyard with a mature cherry blossom tree or in the privacy of the covered front porch. Highlights: Main floor den. Custom kitchen with premium finishes. Finished basement with theater & gym space. Brand new Whirlpool washer and dryer. Double garage with inside entry. Quiet family-friendly location near top schools, parks & trails. Luxury, comfort, and privacy-this is executive living at its finest. (id:63267)
Home overview
- Cooling Central air conditioning
- Heat source Natural gas
- Heat type Forced air
- Sewer/ septic Sanitary sewer
- # total stories 2
- # parking spaces 4
- Has garage (y/n) Yes
- # full baths 3
- # half baths 1
- # total bathrooms 4.0
- # of above grade bedrooms 4
- Flooring Hardwood, porcelain tile, carpeted
- Subdivision 1008 - go glenorchy
- Lot size (acres) 0.0
- Listing # W12388460
- Property sub type Single family residence
- Status Active
- Other 3.53m X 3.24m
Level: 2nd - 4th bedroom 4.27m X 3.29m
Level: 2nd - Primary bedroom 4.48m X 7.58m
Level: 2nd - 2nd bedroom 4.94m X 4.63m
Level: 2nd - 3rd bedroom 5.57m X 3.04m
Level: 2nd - Mudroom 1.21m X 1.21m
Level: Main - Living room 4.11m X 3.35m
Level: Main - Kitchen 4.24m X 2.73m
Level: Main - Office 3.6m X 2.84m
Level: Main - Dining room 4.39m X 3.9m
Level: Main - Family room 5.8m X 4.12m
Level: Main
- Listing source url Https://www.realtor.ca/real-estate/28829828/418-hidden-trail-circle-oakville-go-glenorchy-1008-go-glenorchy
- Listing type identifier Idx

$-5,040
/ Month

