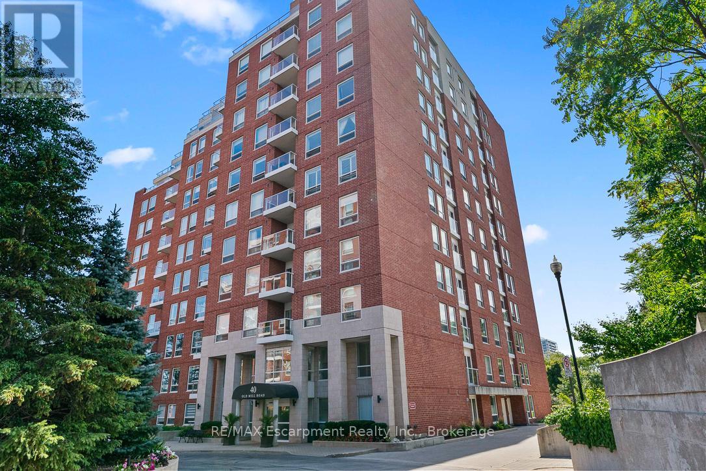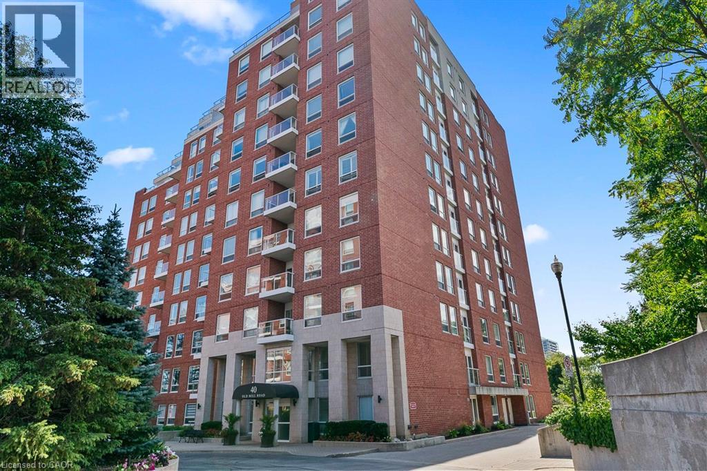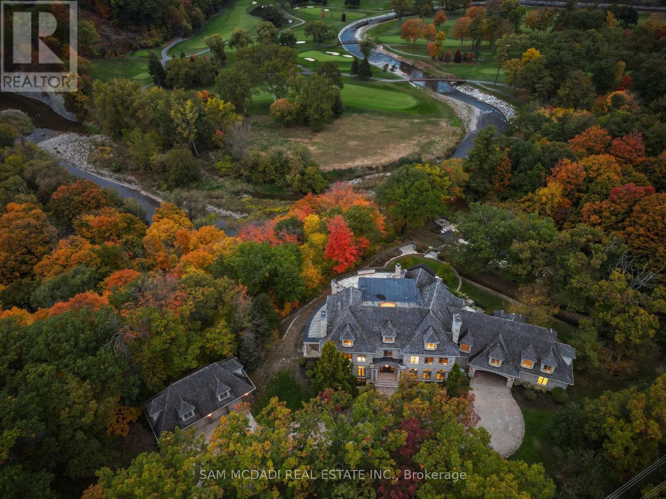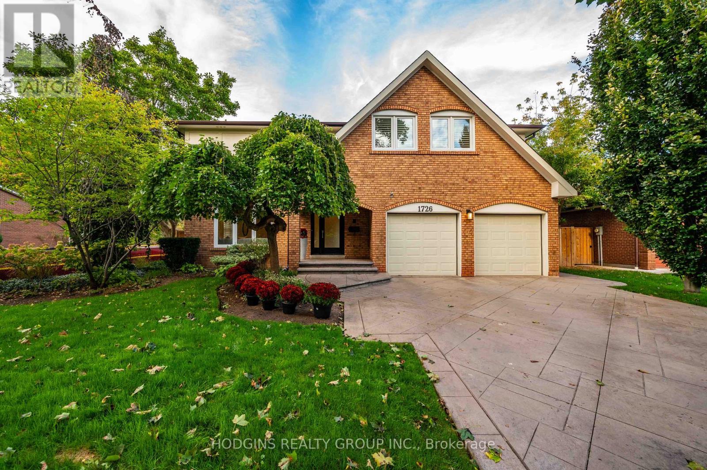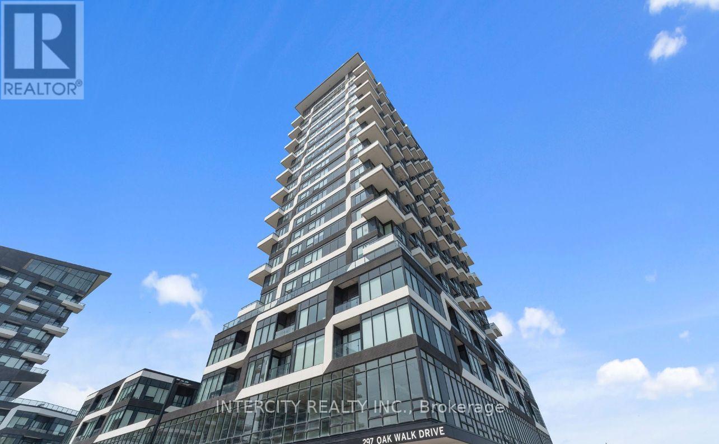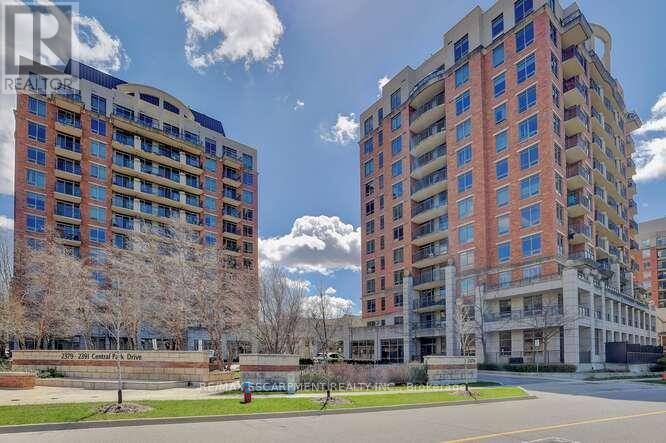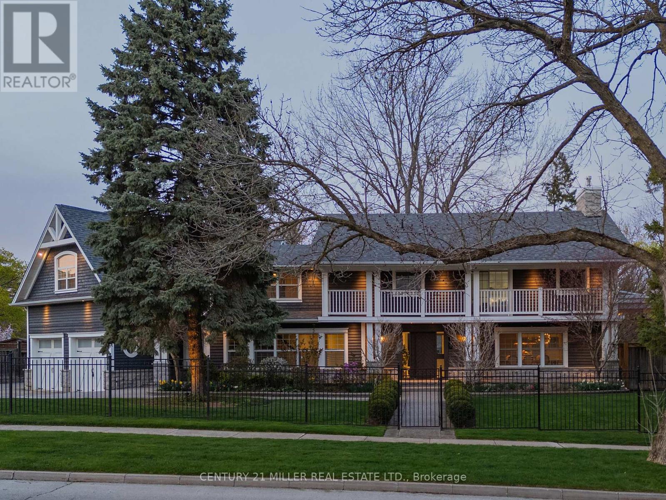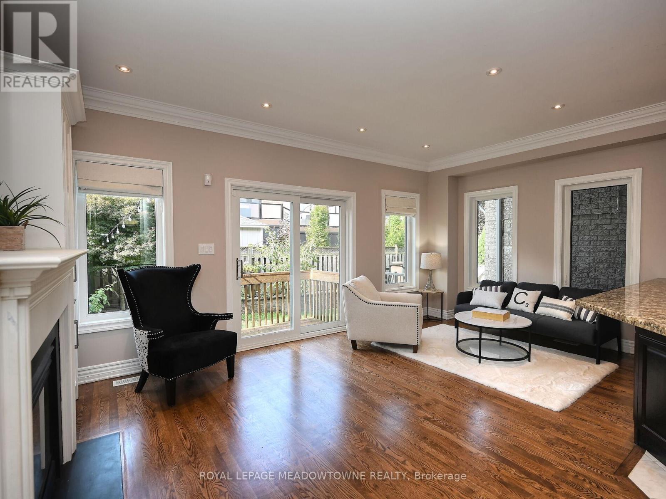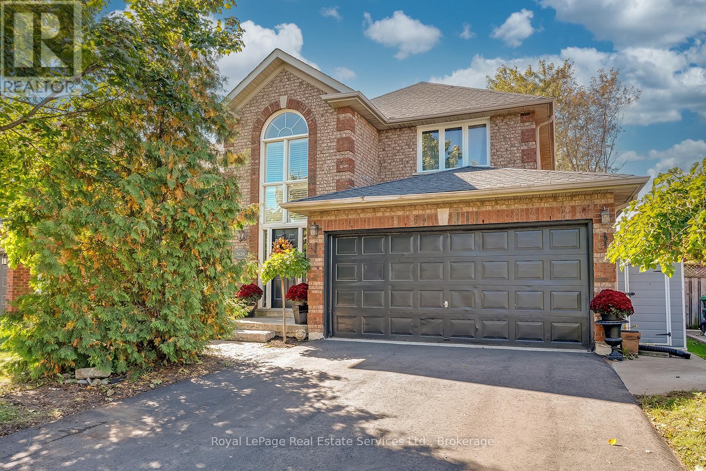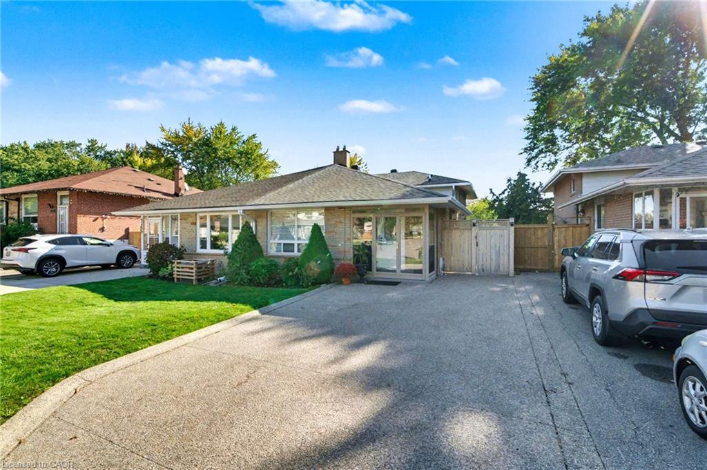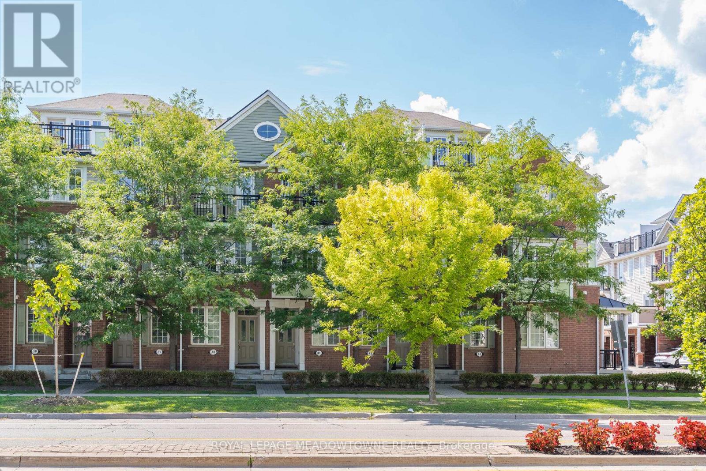- Houseful
- ON
- Oakville
- Joshua's Meadows
- 420 George Ryan Ave
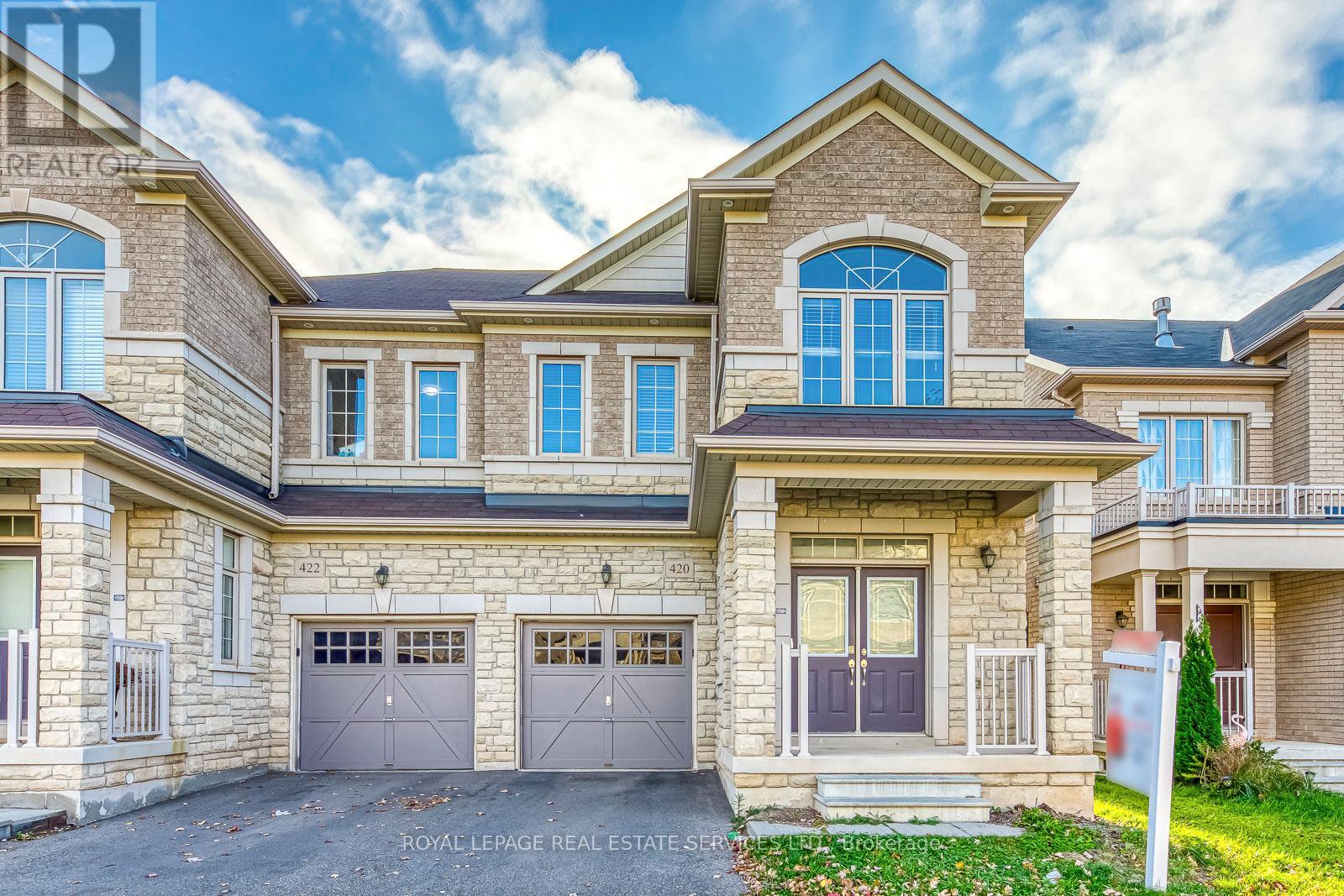
Highlights
Description
- Time on Housefulnew 17 hours
- Property typeSingle family
- Neighbourhood
- Median school Score
- Mortgage payment
Modern 4-Bedroom Semi in Joshua Meadow | Only 7 Years New | 2,224 Sq. Ft.Welcome to this beautifully maintained modern semi-detached home in the highly sought-after Joshua Meadow community. Offering 2,224 sq. ft. of living space, this home features laminate and ceramic flooring throughout the main level, brand-new laminate floors on the second level, and has been freshly painted throughout - move-in ready! The upgraded open-concept kitchen includes a central island, stainless steel appliances, and elegant finishes. Enjoy 9-ft ceilings and a cozy gas fireplace on the main floor - perfect for both family living and entertaining.Conveniently located close to library, Walmart, Superstore, Longo's, restaurants, and banks, with easy access to Hwy 403, 407, and QEW for effortless commuting. (id:63267)
Home overview
- Cooling Central air conditioning
- Heat source Natural gas
- Heat type Forced air
- Sewer/ septic Sanitary sewer
- # total stories 2
- # parking spaces 2
- Has garage (y/n) Yes
- # full baths 2
- # half baths 1
- # total bathrooms 3.0
- # of above grade bedrooms 4
- Flooring Laminate, ceramic
- Subdivision 1010 - jm joshua meadows
- Lot size (acres) 0.0
- Listing # W12495346
- Property sub type Single family residence
- Status Active
- 3rd bedroom 4.22m X 3.07m
Level: 2nd - 2nd bedroom 3.3m X 3.05m
Level: 2nd - 4th bedroom 4.74m X 3m
Level: 2nd - Primary bedroom 4.27m X 3.96m
Level: 2nd - Living room 6.18m X 3.96m
Level: Main - Dining room 6.18m X 3.96m
Level: Main - Kitchen 3.96m X 3.05m
Level: Main - Laundry 2m X 2m
Level: Main - Eating area 3.96m X 3.05m
Level: Main
- Listing source url Https://www.realtor.ca/real-estate/29052779/420-george-ryan-avenue-oakville-jm-joshua-meadows-1010-jm-joshua-meadows
- Listing type identifier Idx

$-3,333
/ Month

