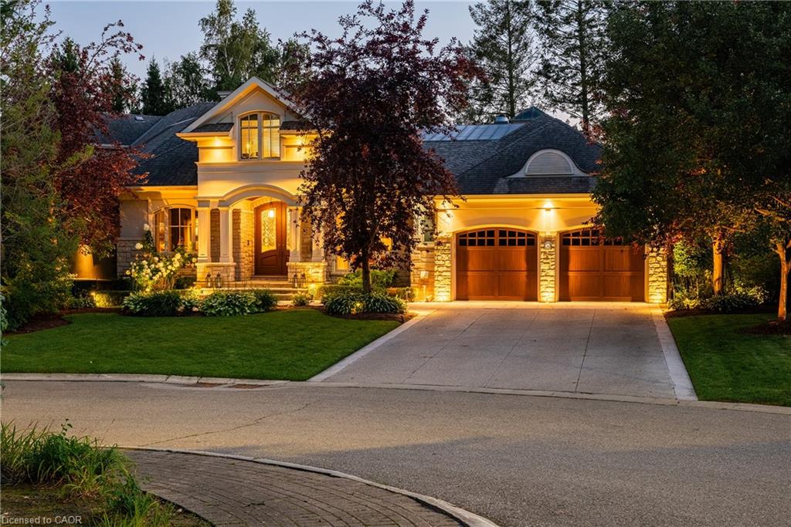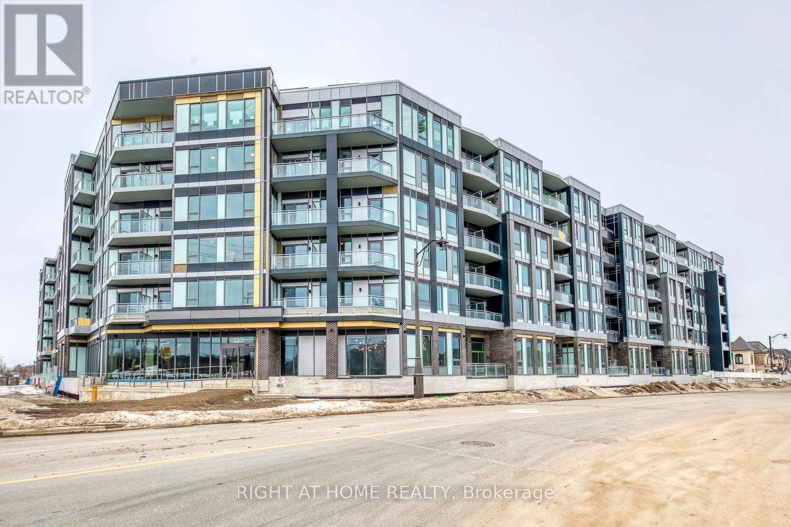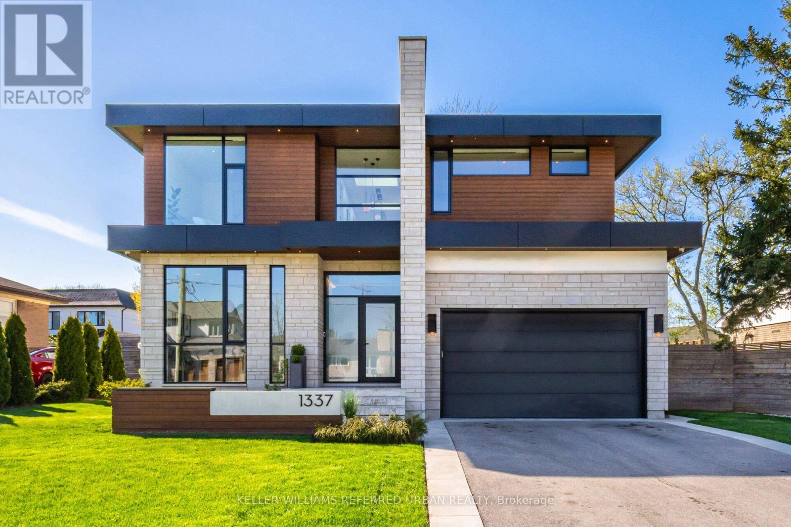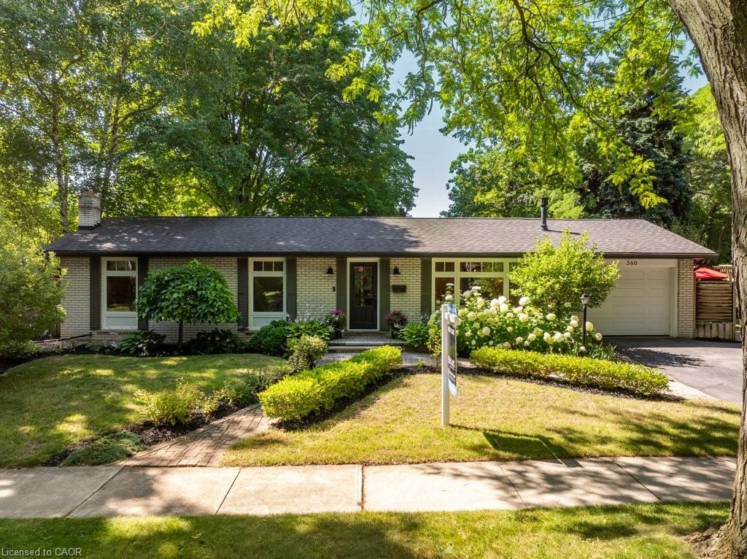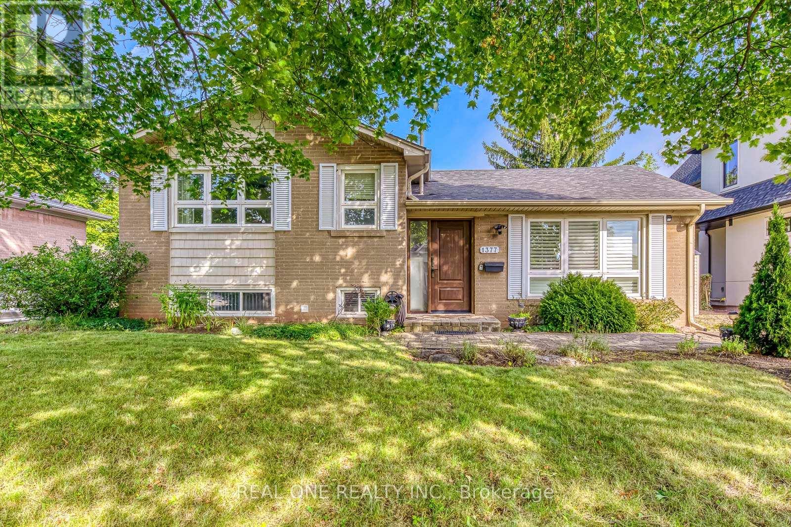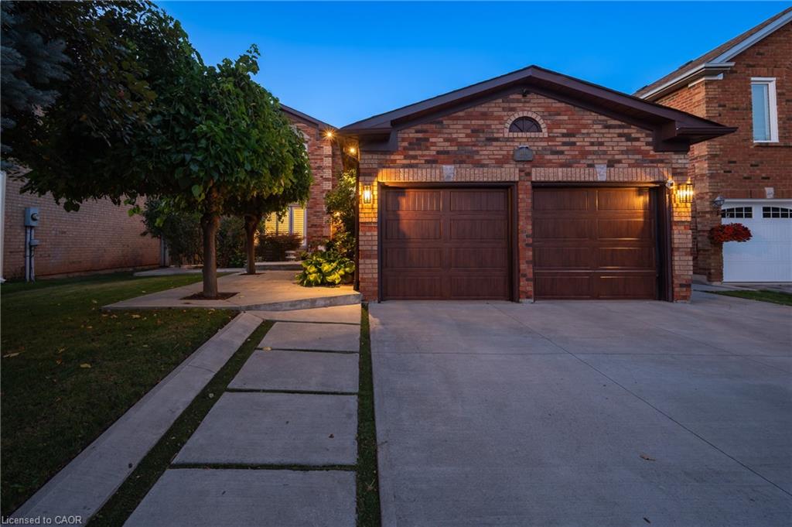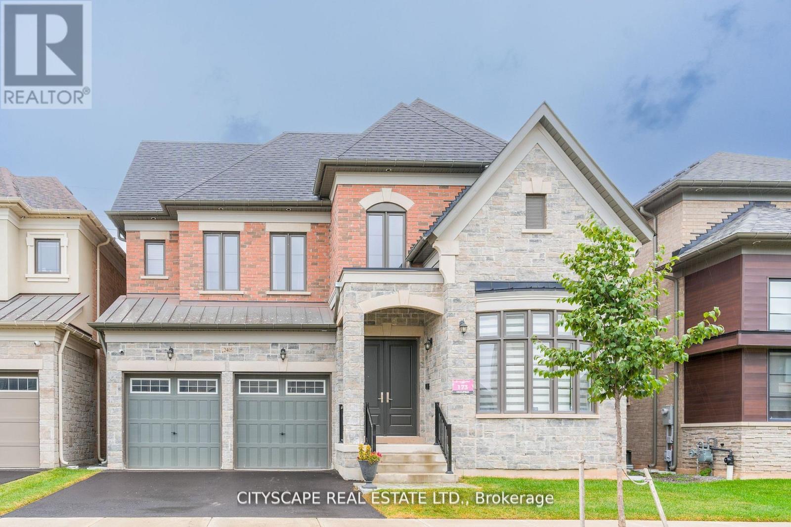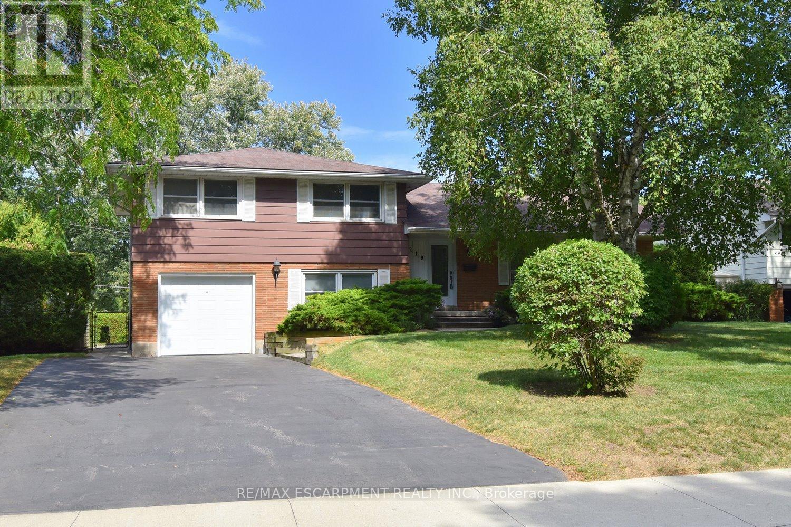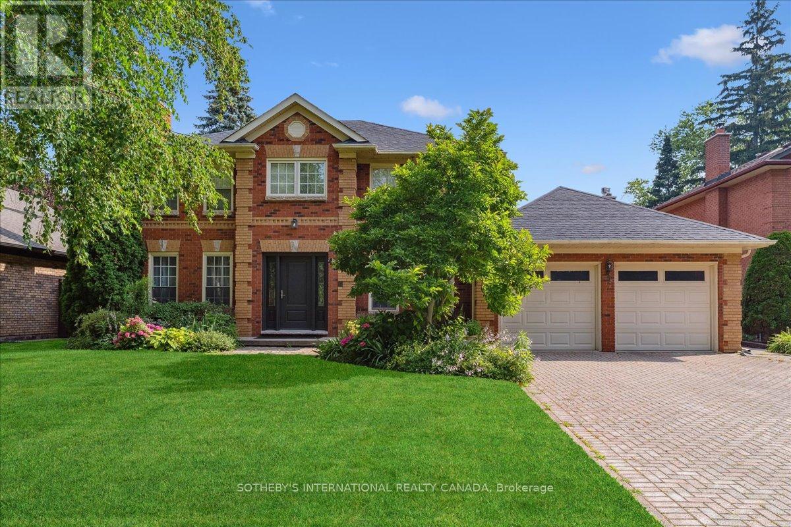
Highlights
Description
- Time on Housefulnew 7 days
- Property typeSingle family
- Neighbourhood
- Median school Score
- Mortgage payment
Welcome to this stately 4+1 bedroom executive residence nestled on a quiet, tree-lined court south of Lakeshore Road in one of Oakvilles most prestigious neighbourhoods. Situated on a spectacular, pool-sized lot just steps from the lake and scenic shoreline trails, this home offers over 4,780 sq ft. of beautifully finished living space. Grand foyer with a sweeping hardwood staircase and soaring ceiling sets the tone, leading to an elegant living room with a fireplace and a formal dining room ideal for entertaining. The heart of the home features a chefs kitchen with rich wood cabinetry, granite countertops, stainless steel appliances, and a centre island. The kitchen opens to the breakfast area and a spacious family room with a stunning brick fireplace wall and walkouts to the private backyard and patio. A convenient wet bar further enhances the entertaining space. New wide-plank hardwood flooring on the main level and plush broadloom upstairs complement the freshly updated bathrooms. The upper-level primary retreat features a private balcony, walk-in closet, and a spa-inspired ensuite. Three additional generously sized bedrooms and an updated 4-piece bath complete this level. The finished basement includes a recreation room, a media room with wood-burning fireplace, a fifth bedroom, a full bathroom, and a sauna ideal for guests or multigenerational living. Enjoy the best of Oakville living steps to Sheldon Creek Park, shoreline paths, and minutes to vibrant Bronte Village shops, cafés, and the Bronte GO. Easy access to QEW, 30 minutes to Pearson or downtown Toronto. (id:63267)
Home overview
- Cooling Central air conditioning
- Heat source Natural gas
- Heat type Forced air
- Sewer/ septic Sanitary sewer
- # total stories 2
- Fencing Fenced yard
- # parking spaces 4
- Has garage (y/n) Yes
- # full baths 3
- # half baths 1
- # total bathrooms 4.0
- # of above grade bedrooms 5
- Subdivision 1001 - br bronte
- Lot size (acres) 0.0
- Listing # W12317332
- Property sub type Single family residence
- Status Active
- 3rd bedroom 3.56m X 3.02m
Level: 2nd - Bathroom Measurements not available
Level: 2nd - 4th bedroom 3.53m X 3.43m
Level: 2nd - Bathroom Measurements not available
Level: 2nd - Primary bedroom 5.16m X 4.93m
Level: 2nd - 2nd bedroom 3.76m X 3.02m
Level: 2nd - Recreational room / games room 11.89m X 5.44m
Level: Basement - Bathroom Measurements not available
Level: Basement - Other 3.63m X 3.45m
Level: Basement - Kitchen 4.75m X 2.92m
Level: Main - Laundry 4.57m X 1.6m
Level: Main - Office 3.58m X 3.53m
Level: Main - Eating area 5.44m X 3.07m
Level: Main - Family room 5.72m X 4.17m
Level: Main - Foyer 3.48m X 2.34m
Level: Main - Living room 5.97m X 3.76m
Level: Main
- Listing source url Https://www.realtor.ca/real-estate/28674748/43-shore-gardens-oakville-br-bronte-1001-br-bronte
- Listing type identifier Idx

$-7,197
/ Month

