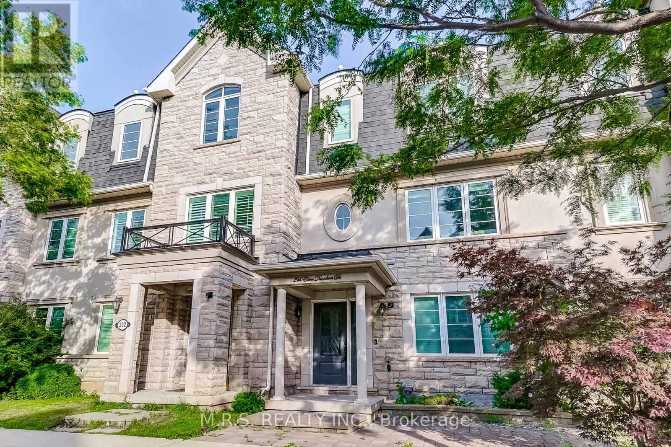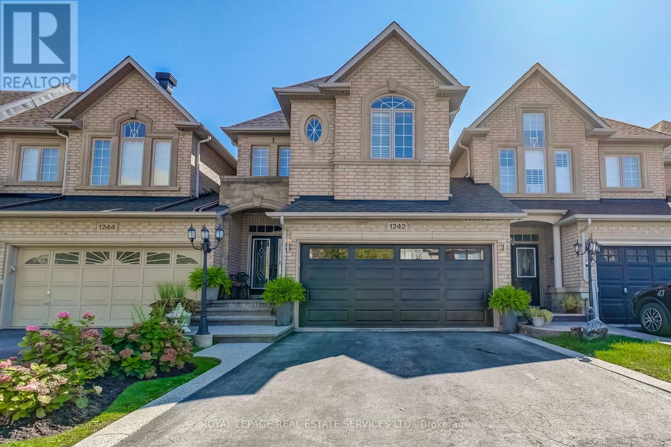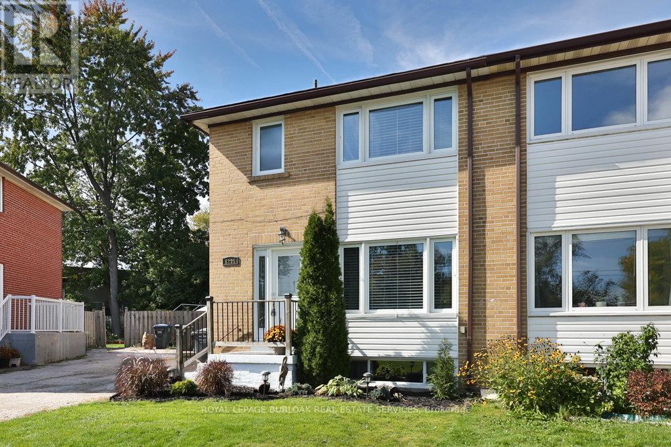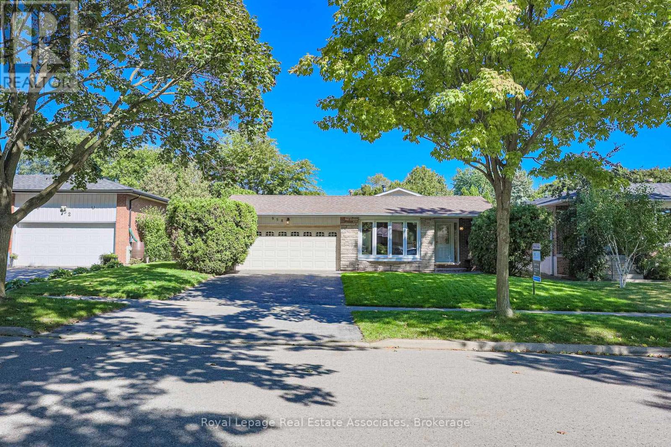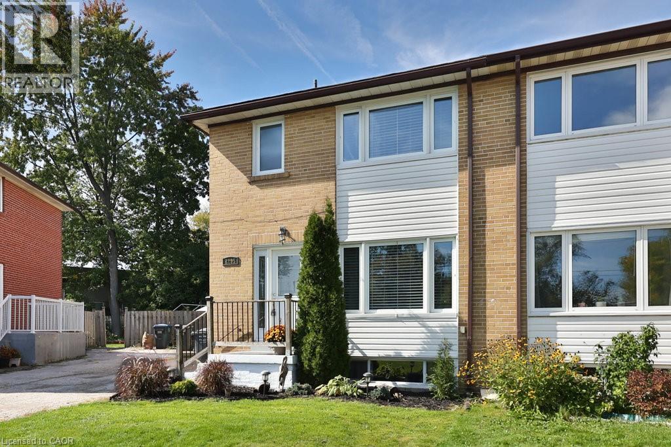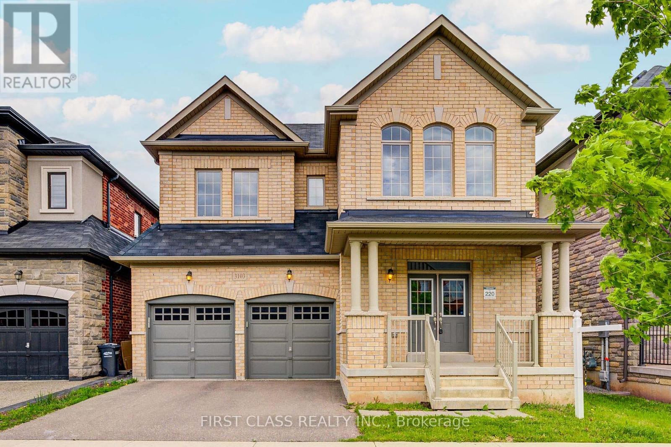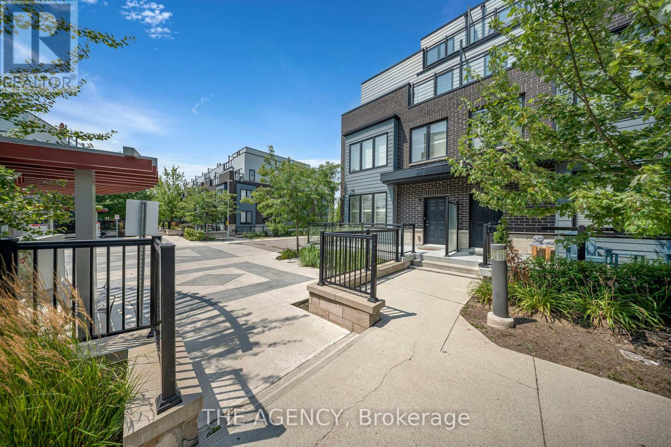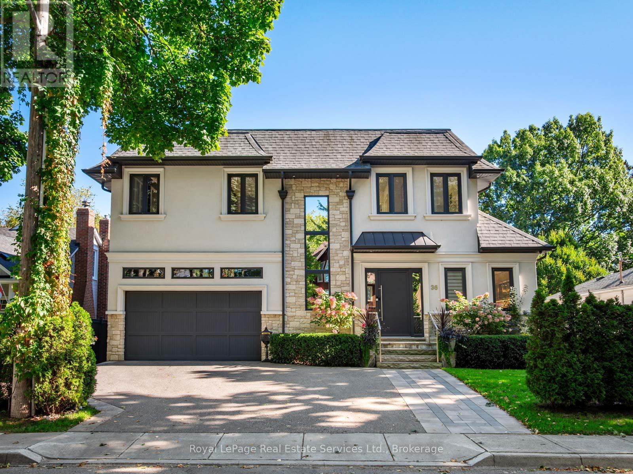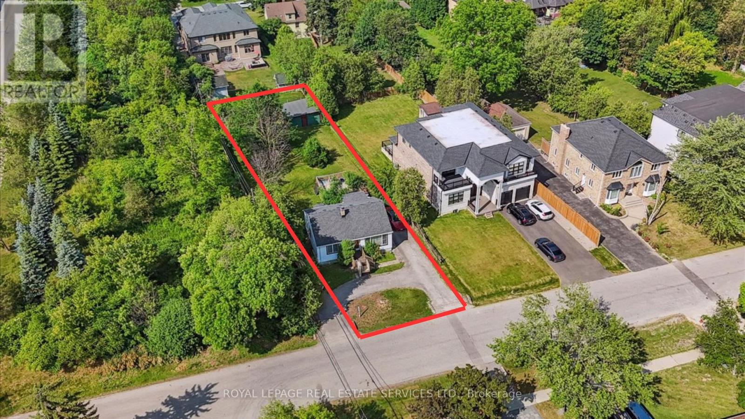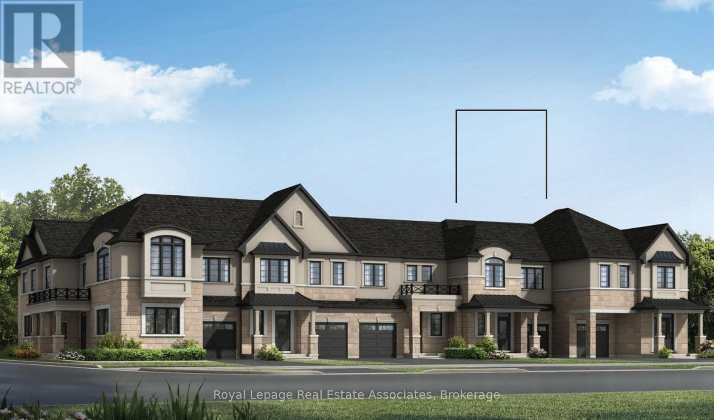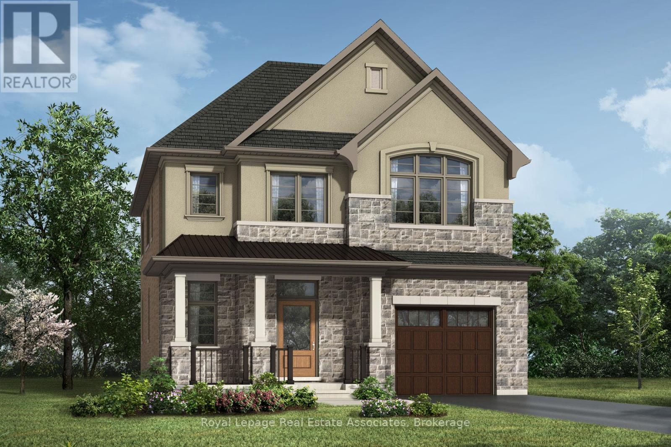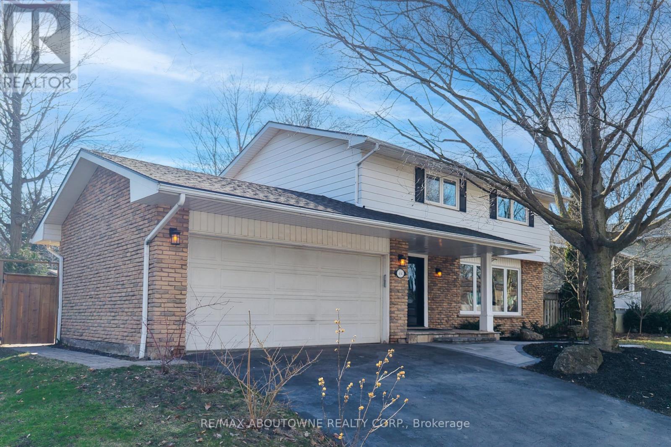
Highlights
Description
- Time on Housefulnew 2 days
- Property typeSingle family
- Neighbourhood
- Median school Score
- Mortgage payment
Welcome to 434 Brookmill Road, a warm and stylish home nestled on a quiet street in the heart of prestigious South East Oakville. Located in a top-ranked school district, this beautifully maintained residence offers a functional layout, elegant updates, and abundant natural light throughout. Set on a premium southwest-facing lot, the property boasts a sun-filled, pool-sized backyard with a spacious patio, lush lawn, and manicured garden beds. A newly added interlocking walkway leads from the front door directly to the sidewalk, while a matching side walkway connects the front to the backyard for seamless access and curb appeal. The main floor features oversized updated windows, a bright living room with a gas fireplace and custom built-ins, and a stylish dining room with sliding doors to the backyard. The kitchen is both modern and inviting, featuring full-height cabinetry with crown moulding, a designer backsplash, a large island, and a luxurious pendant light above perfectly blending beauty and functionality. Upstairs, the spacious primary suite offers a walk-in closet, two additional closets, and a fully renovated ensuite with double-sink vanity, soaker tub, glass shower, and a wall-mounted TOTO Washlet. Two additional bedrooms overlook the backyard and share a bright, updated bathroom. The finished basement provides a large open space with recessed lighting and soft carpeting, ideal for a media room, gym, or play area. A separate laundry room and water softener system complete the home. With a double garage, quality upgrades, and an ideal location near top schools, parks, and amenities, this home truly checks every box. (id:63267)
Home overview
- Cooling Central air conditioning
- Heat source Natural gas
- Heat type Forced air
- Sewer/ septic Sanitary sewer
- # total stories 2
- # parking spaces 4
- Has garage (y/n) Yes
- # full baths 2
- # half baths 1
- # total bathrooms 3.0
- # of above grade bedrooms 3
- Has fireplace (y/n) Yes
- Subdivision 1006 - fd ford
- Directions 2227680
- Lot size (acres) 0.0
- Listing # W12436450
- Property sub type Single family residence
- Status Active
- Bathroom Measurements not available
Level: 2nd - Bedroom 3.65m X 3.09m
Level: 2nd - Bedroom 3.65m X 3.14m
Level: 2nd - Bathroom Measurements not available
Level: 2nd - Primary bedroom 4.85m X 3.65m
Level: 2nd - Other 5.18m X 1.7m
Level: Basement - Laundry 1.8m X 1.62m
Level: Basement - Family room 6.88m X 5.23m
Level: Basement - Bathroom Measurements not available
Level: Main - Kitchen 4.64m X 3.47m
Level: Main - Living room 5.89m X 3.53m
Level: Main - Dining room 3.07m X 2.94m
Level: Main
- Listing source url Https://www.realtor.ca/real-estate/28933484/434-brookmill-road-oakville-fd-ford-1006-fd-ford
- Listing type identifier Idx

$-4,264
/ Month

