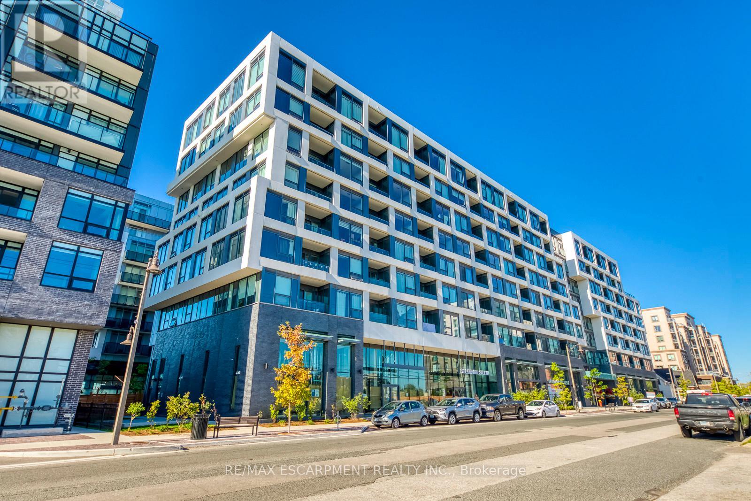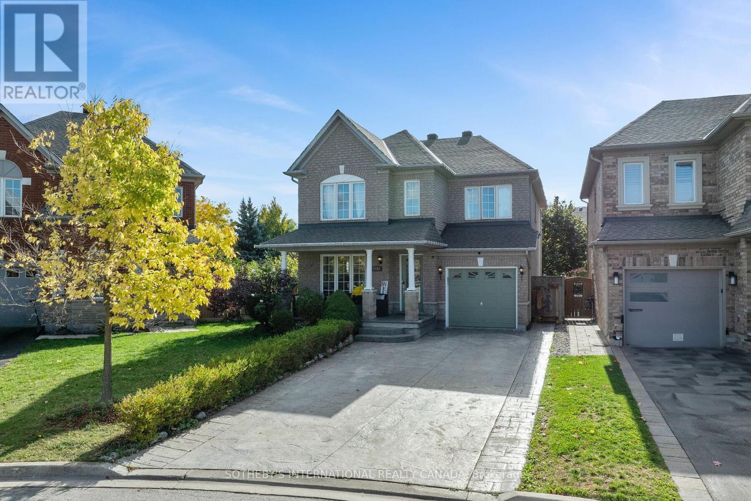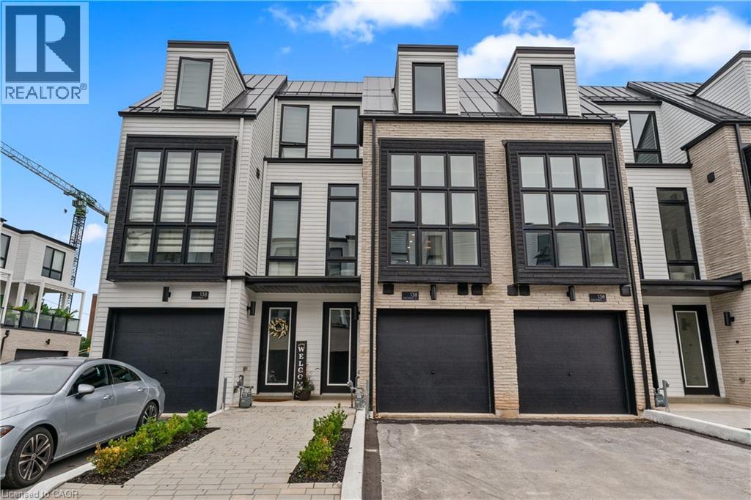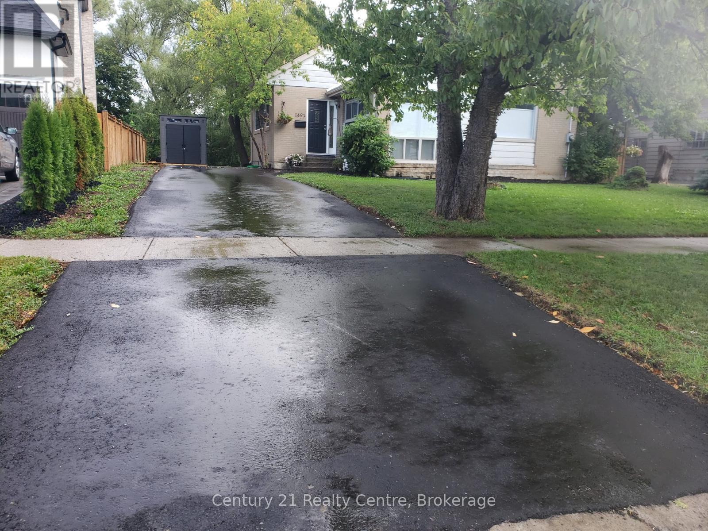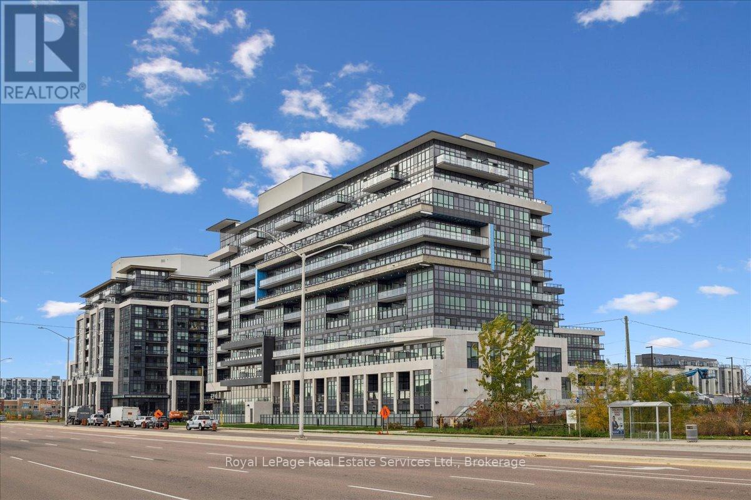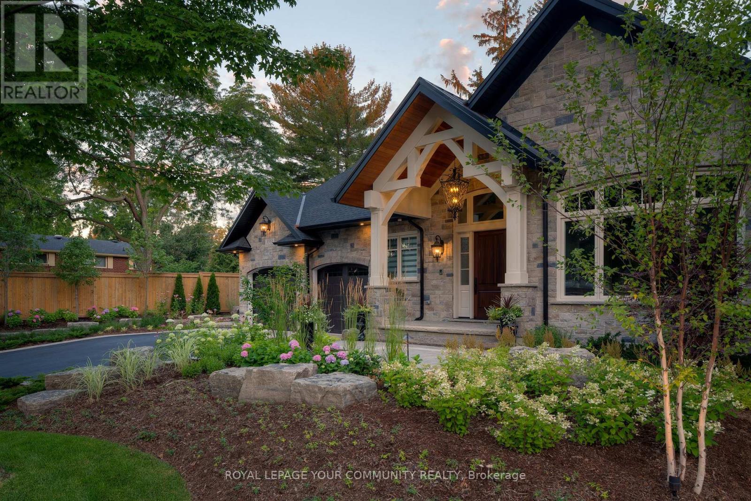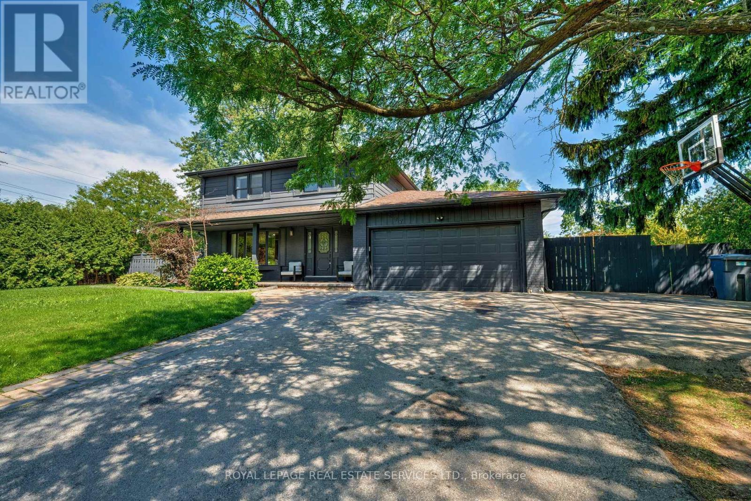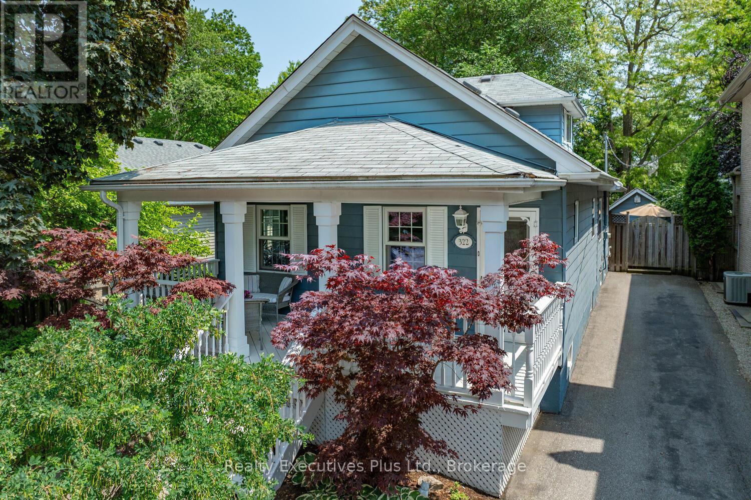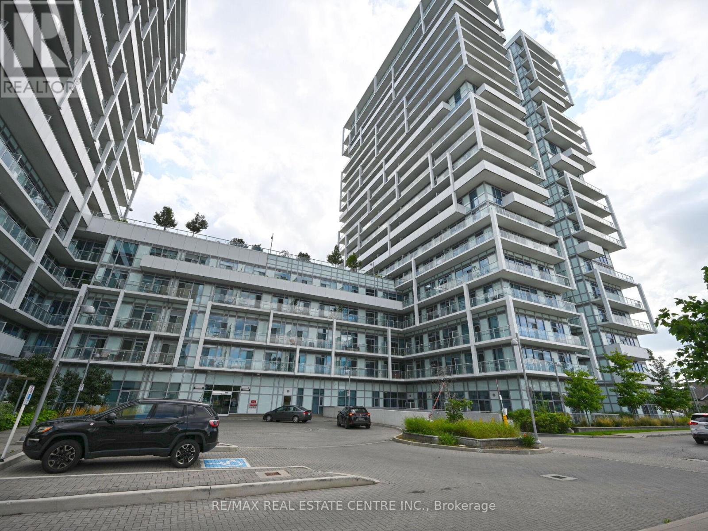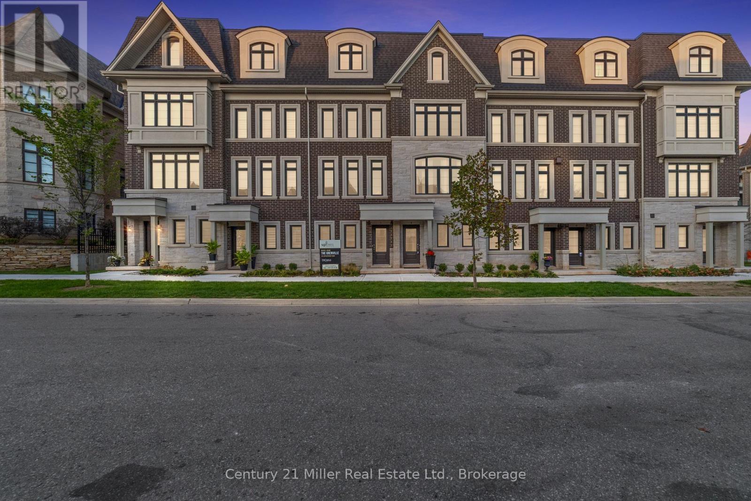- Houseful
- ON
- Oakville
- West Oakville
- 438 Fourth Line
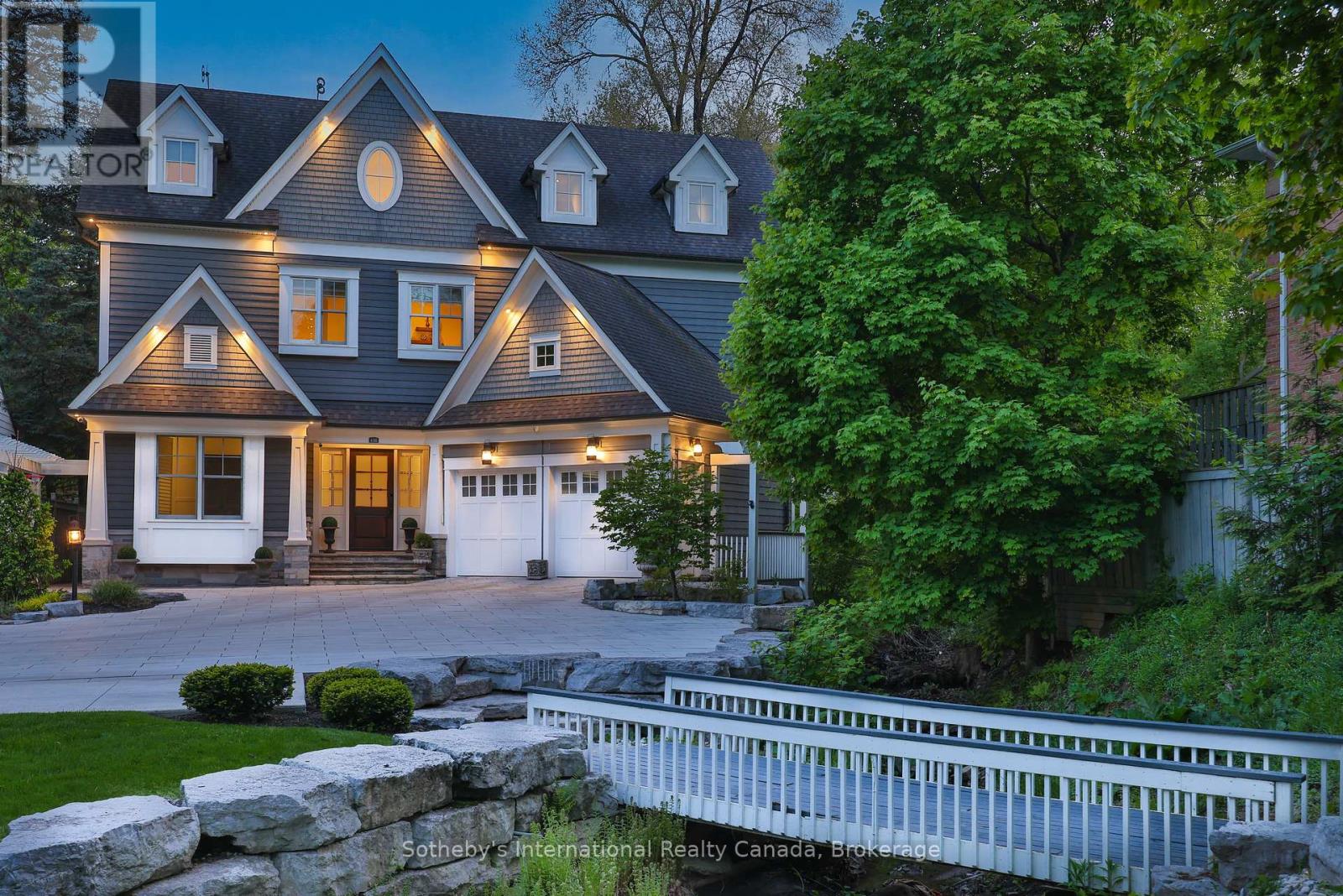
Highlights
Description
- Time on Housefulnew 8 hours
- Property typeSingle family
- Neighbourhood
- Median school Score
- Mortgage payment
Set on a lush 272 ft deep lot in West Oakville, 438 Fourth Line is a custom-built home offering 5,630 above grade and over 7,200 sq ft of total living space. Surrounded by mature trees and manicured grounds, the striking three-storey residence is introduced by a charming front bridge and a welcoming entry that hints at the thoughtful detail within. Wide-plank oak floors, custom millwork, designer lighting, and expansive windows create a bright, elegant atmosphere throughout. The main level balances sophistication and function, featuring a spacious living room with built-ins and gas fireplace, a stunning kitchen with double islands, honed marble counters, Wolf and Sub-Zero appliances, and a walk-in pantry. A built-in wine display elevates the dining room, while a private office, powder room, and mudroom complete the floor. Upstairs, the light-filled primary suite boasts a private balcony, two walk-in closets, and a six-piece ensuite with dual washrooms and a central walk-through shower. Two additional bedrooms, each with a walk-in closet and ensuite, along with a well-appointed laundry room, complete the second floor. The third-level loft is an expansive, light-drenched space with soaring ceilings, a fourth bedroom, and a five-piece bath. Whether as a teen retreat, studio, home office, or guest suite, the loft offers exceptional flexibility for changing needs and lifestyles. Outside, French doors open onto a covered deck overlooking the professionally landscaped backyard, complete with a large pool. At the front of the property, a natural creek winds through the garden, adding a unique sense of peace and privacy. Just minutes from the lake, downtown Oakville, and top-rated schools, this is a home of scale, style, and versatility. (id:63267)
Home overview
- Cooling Central air conditioning
- Heat source Natural gas
- Heat type Forced air
- Has pool (y/n) Yes
- Sewer/ septic Sanitary sewer
- # total stories 3
- Fencing Fully fenced, fenced yard
- # parking spaces 10
- Has garage (y/n) Yes
- # full baths 5
- # half baths 1
- # total bathrooms 6.0
- # of above grade bedrooms 5
- Has fireplace (y/n) Yes
- Subdivision 1020 - wo west
- Directions 2154195
- Lot desc Landscaped, lawn sprinkler
- Lot size (acres) 0.0
- Listing # W12503592
- Property sub type Single family residence
- Status Active
- Primary bedroom 5.68m X 7.06m
Level: 2nd - Bedroom 4.6m X 4.38m
Level: 2nd - Bedroom 3.21m X 3.37m
Level: 2nd - Bedroom 5.59m X 5.98m
Level: 2nd - Laundry 3.21m X 3.37m
Level: 2nd - Loft 12.06m X 7.23m
Level: 3rd - Bedroom 3.42m X 6.71m
Level: 3rd - Laundry 4.09m X 2.34m
Level: Lower - Utility 4.24m X 5.62m
Level: Lower - Bedroom 6.59m X 4.33m
Level: Lower - Other 6.46m X 4m
Level: Lower - Recreational room / games room 6.39m X 7.42m
Level: Lower - Other 3.49m X 3.79m
Level: Lower - Kitchen 8.84m X 7.05m
Level: Main - Foyer 3.25m X 1.59m
Level: Main - Living room 6.7m X 6.35m
Level: Main - Dining room 4.32m X 3.95m
Level: Main - Eating area 2.5m X 4.22m
Level: Main - Mudroom 3.7m X 1.96m
Level: Main
- Listing source url Https://www.realtor.ca/real-estate/29060743/438-fourth-line-oakville-wo-west-1020-wo-west
- Listing type identifier Idx

$-11,373
/ Month

