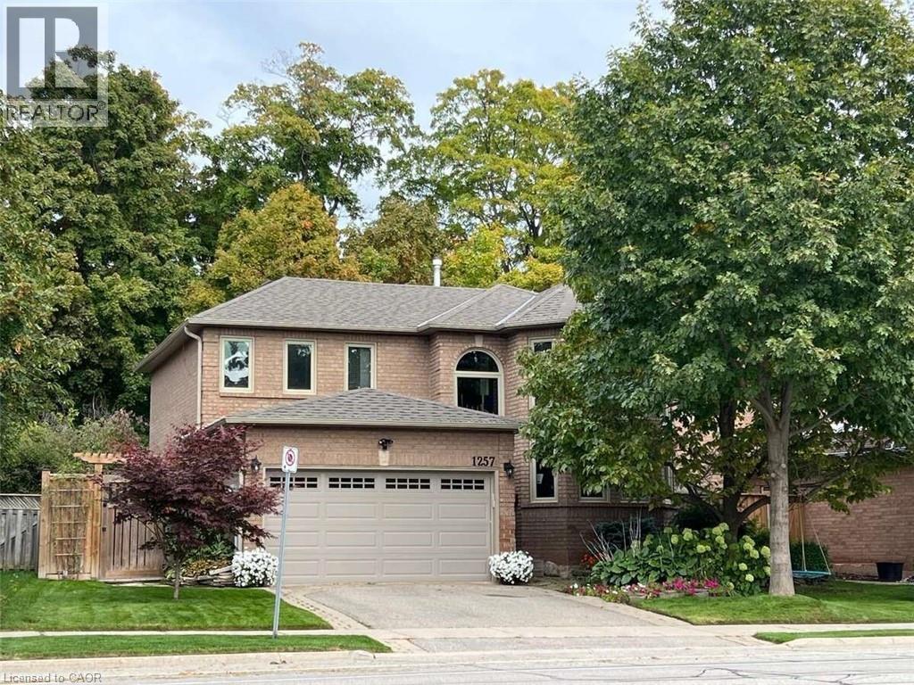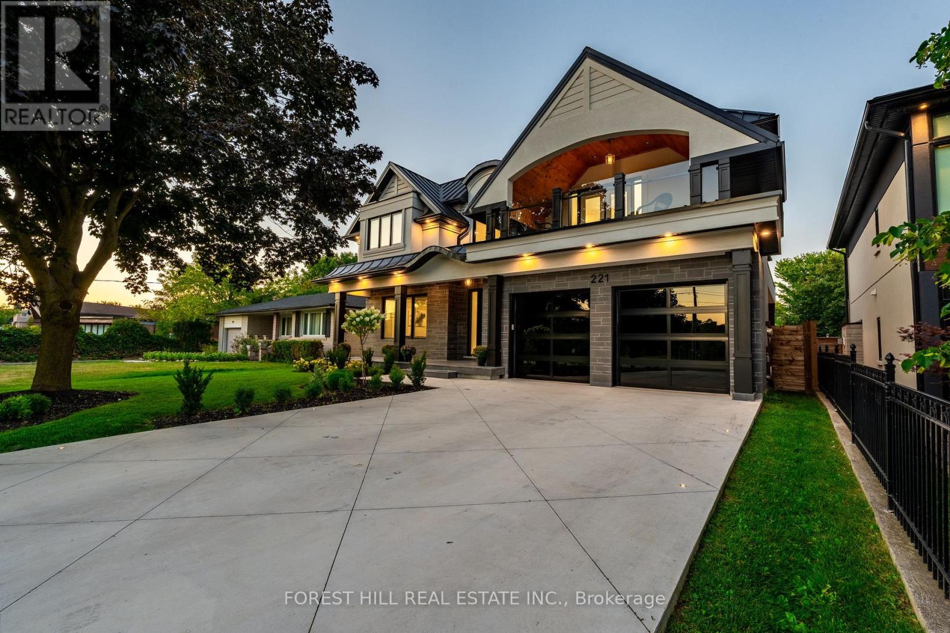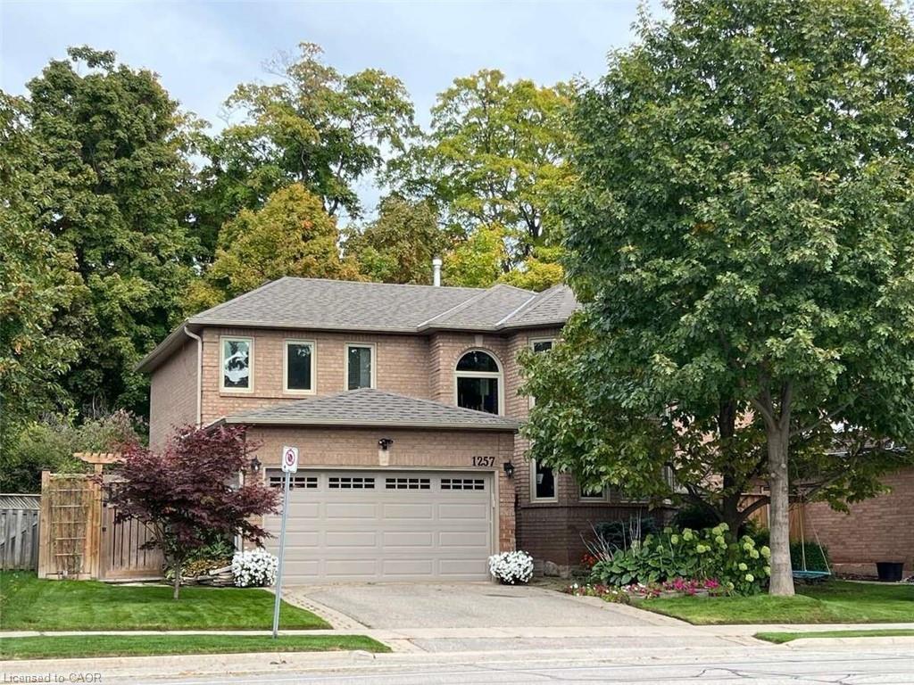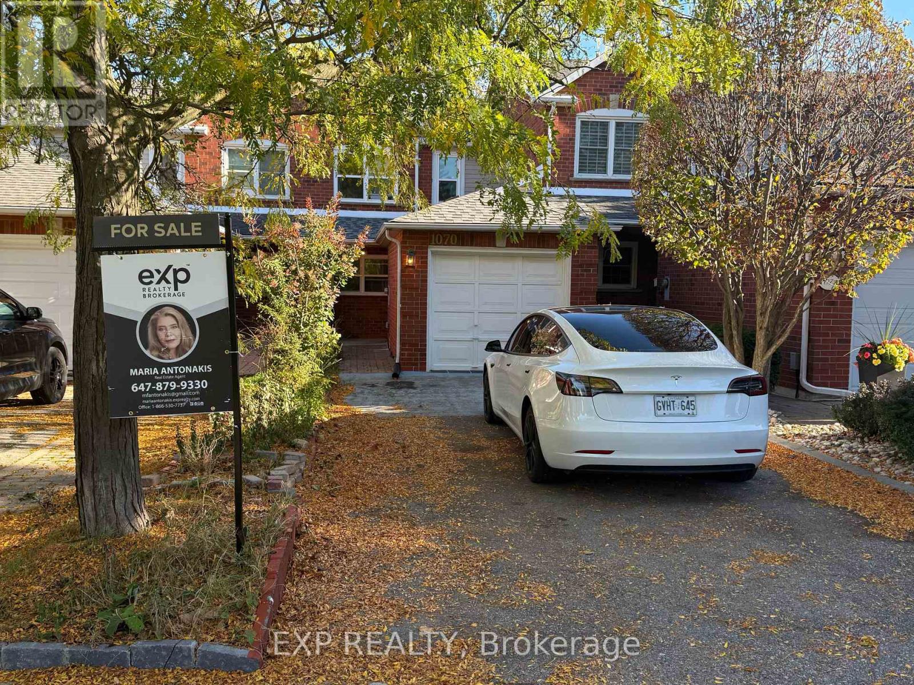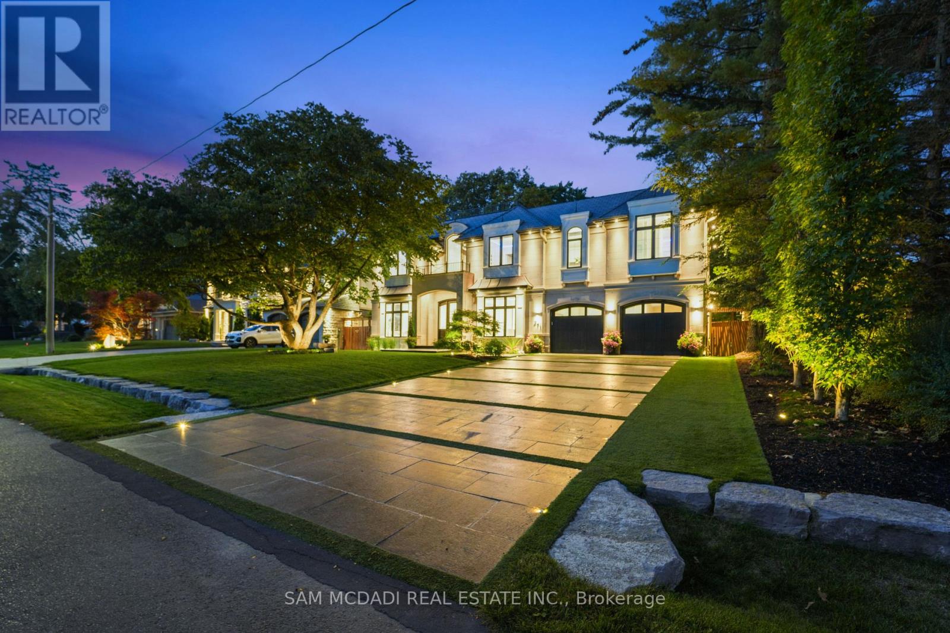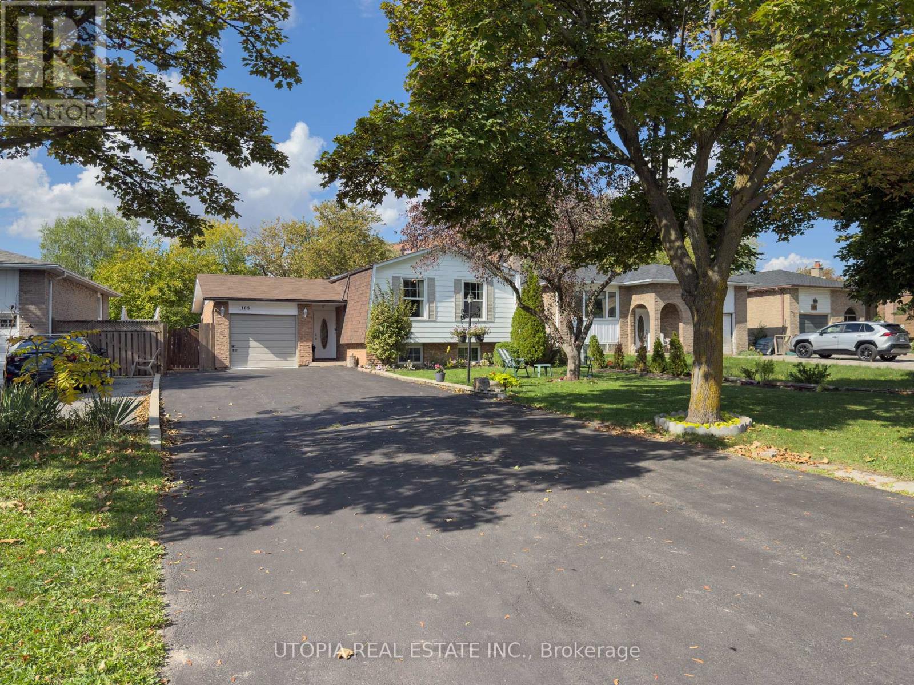- Houseful
- ON
- Oakville
- Central Oakville
- 44 Head St
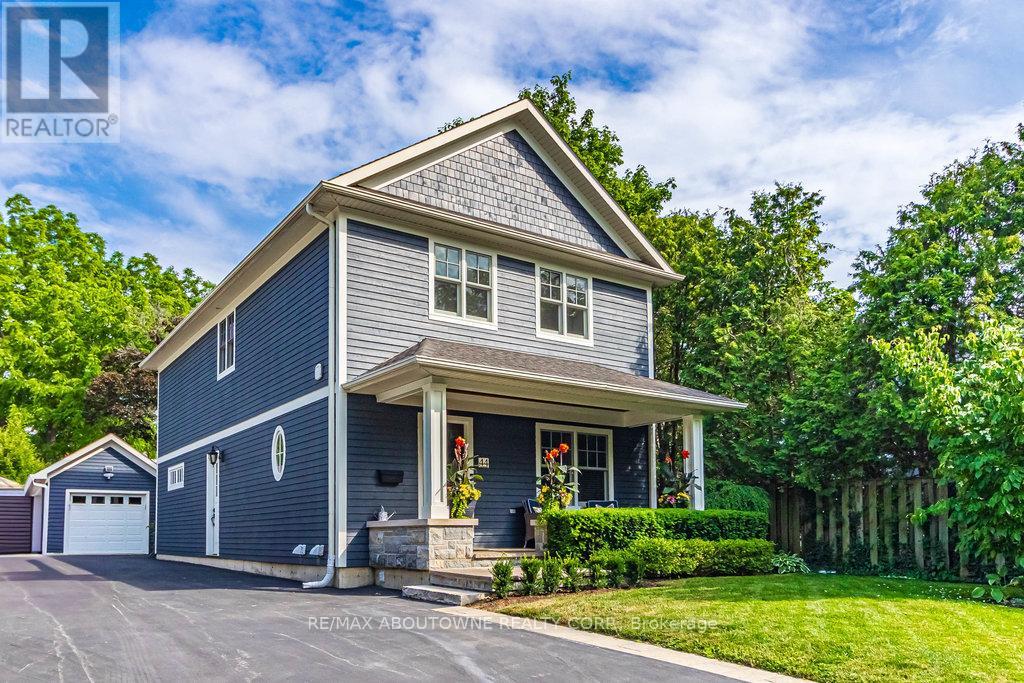
Highlights
Description
- Time on Houseful46 days
- Property typeSingle family
- Neighbourhood
- Median school Score
- Mortgage payment
Welcome to 44 Head St - an exceptional home in the heart of Oakville- steps from Kerr Village & downtown. Enjoy walkable access to local shops, dining & the lakefront-the perfect blend of convenience & tranquility. Offering almost 2200 sq ft plus fully finished basement ( 1015 sq ft), this remarkable residence offers timeless charm & modern functionality. Set behind pretty gardens, the Dark Slate wood siding & crisp white trim frame an inviting front porch-perfect for morning coffee or evening wine. Inside, 9' ceilings, hardwood floors, crown molding & high baseboards create a refined, elevated feel. The entertainers kitchen showcases granite countertops, a large island, professional-grade appliances & generous storage, seamlessly flowing into the bright, open-concept living & dining areas. A cozy gas fireplace with custom millwork adds warmth, while French doors lead to the beautifully landscaped rear garden-perfect for relaxing or hosting outdoors. A versatile room on the main floor can serve as your personal office or den; it could also be transformed into a separate dining room if desired. Upstairs are 3 spacious bedrooms, each with ensuites with heated floors & walk-in closets . The lower level (9 ceilings) includes a spacious family room plus 4th bedroom, 3pc bath & large laundry room. Storage is no issue in this home with the many custom built-in closets & cabinets. A detached garage with EV charger features a rare basement for even more storage! Plus there is parking for 6 cars on the extra long driveway. A fully fenced private rear yard, & unbeatable walkability to parks, shops, cafés & the waterfront make this turnkey property a rare offering. Meticulously maintained by the current owners, recent updates include powder room renovation (2024), driveway resurfaced (2024), exterior newly stained (2024) & insulation upgraded to R60 (2025). Ideal for empty nesters, downsizers & families. Don't miss this opportunity to experience Oakville's historic charm (id:63267)
Home overview
- Cooling Central air conditioning
- Heat source Natural gas
- Heat type Forced air
- Sewer/ septic Sanitary sewer
- # total stories 2
- Fencing Fenced yard
- # parking spaces 7
- Has garage (y/n) Yes
- # full baths 4
- # half baths 1
- # total bathrooms 5.0
- # of above grade bedrooms 4
- Flooring Hardwood
- Has fireplace (y/n) Yes
- Subdivision 1002 - co central
- Directions 2237255
- Lot size (acres) 0.0
- Listing # W12379865
- Property sub type Single family residence
- Status Active
- Bathroom 1.83m X 2.11m
Level: 2nd - Bathroom 2.51m X 2.82m
Level: 2nd - Bathroom 2.46m X 1.52m
Level: 2nd - Primary bedroom 3.99m X 4.5m
Level: 2nd - 3rd bedroom 5.23m X 5.69m
Level: 2nd - 2nd bedroom 4.37m X 3.25m
Level: 2nd - Laundry 2.62m X 3.05m
Level: Lower - Recreational room / games room 5.23m X 4.42m
Level: Lower - Bathroom 1.45m X 3.1m
Level: Lower - 4th bedroom 6.32m X 4.42m
Level: Lower - Great room 4.9m X 3.94m
Level: Main - Bathroom 1.12m X 1.47m
Level: Main - Dining room 4.9m X 2.74m
Level: Main - Kitchen 5.44m X 3.94m
Level: Main - Office 3.89m X 4.5m
Level: Main
- Listing source url Https://www.realtor.ca/real-estate/28811863/44-head-street-oakville-co-central-1002-co-central
- Listing type identifier Idx

$-6,397
/ Month







