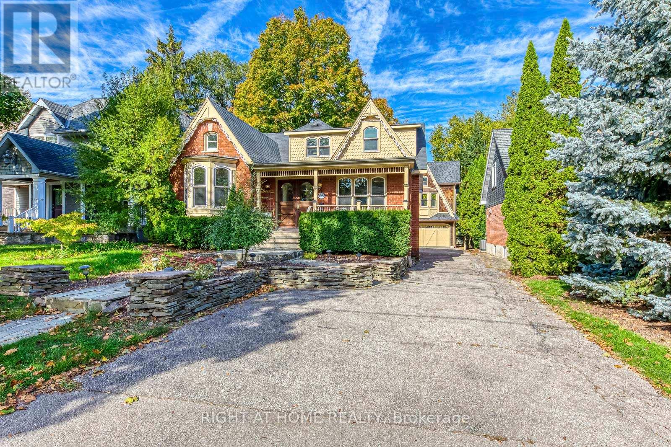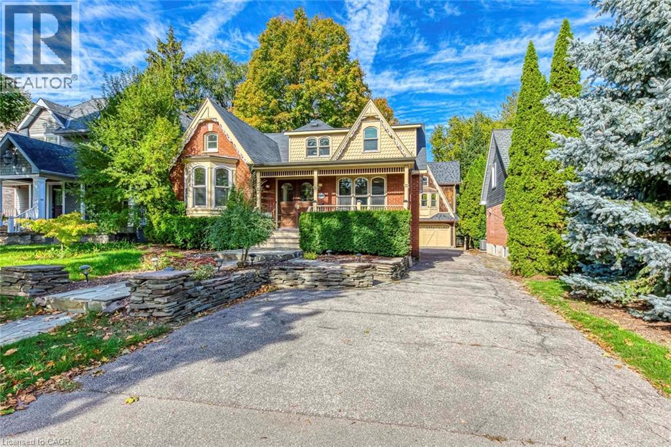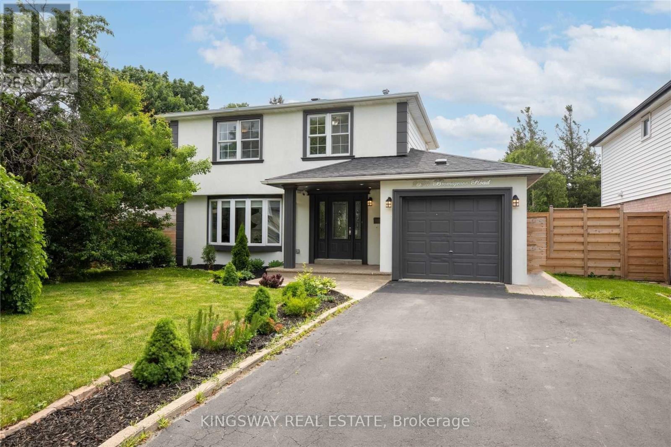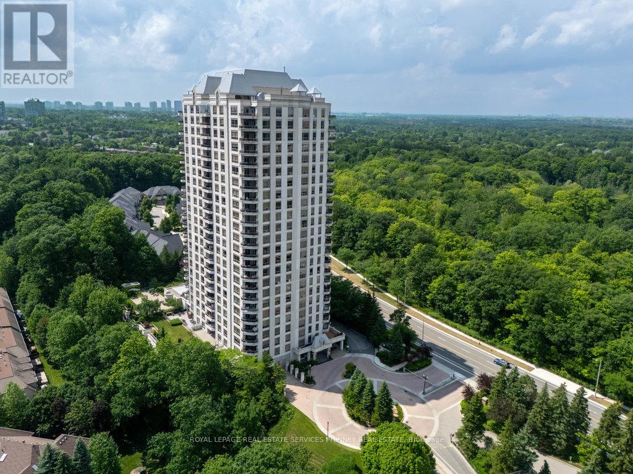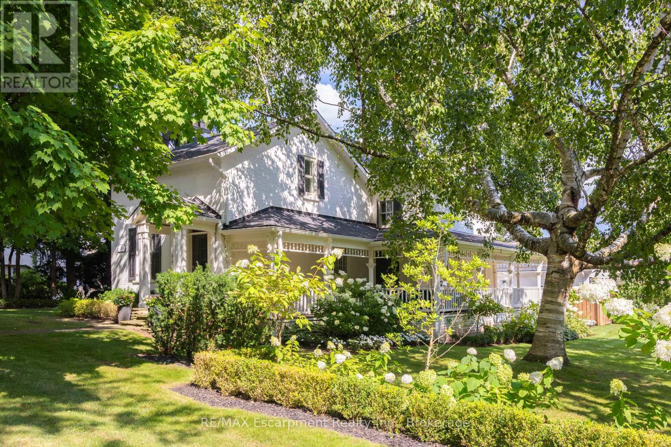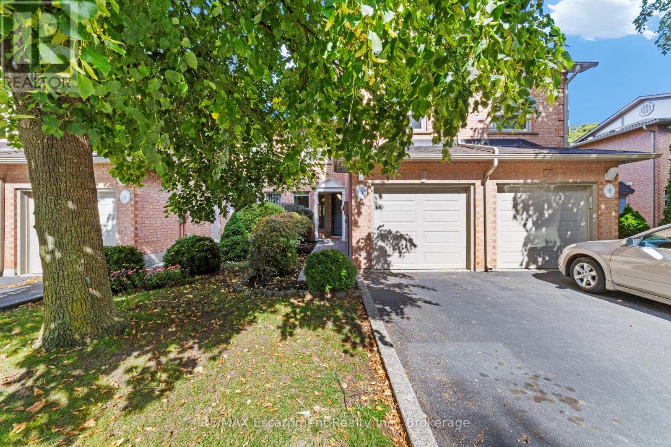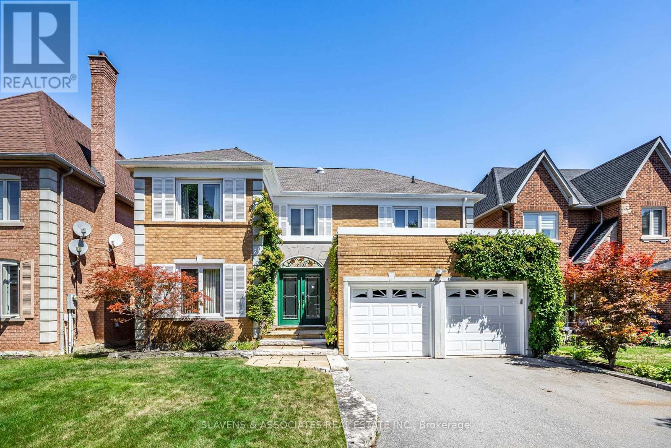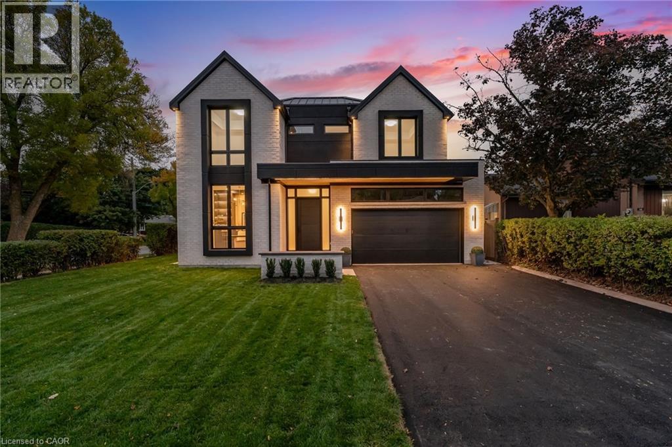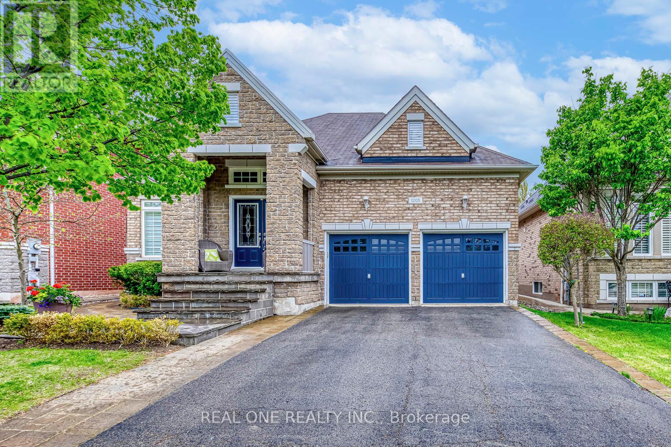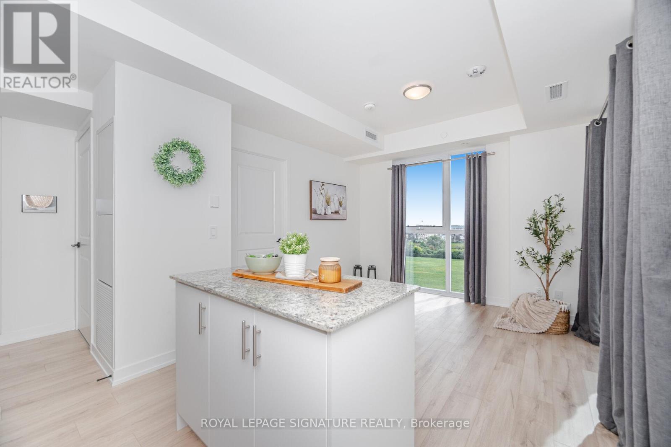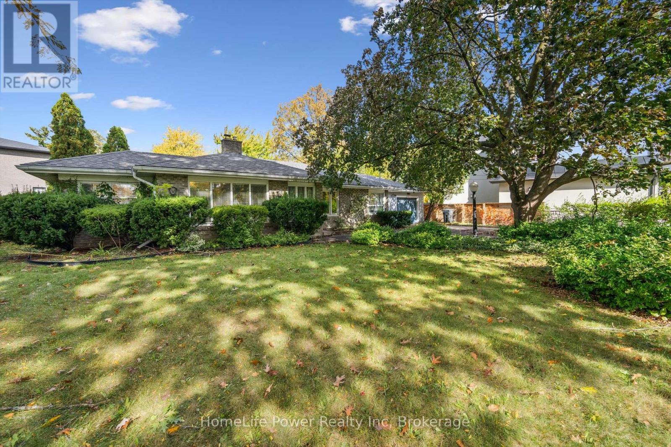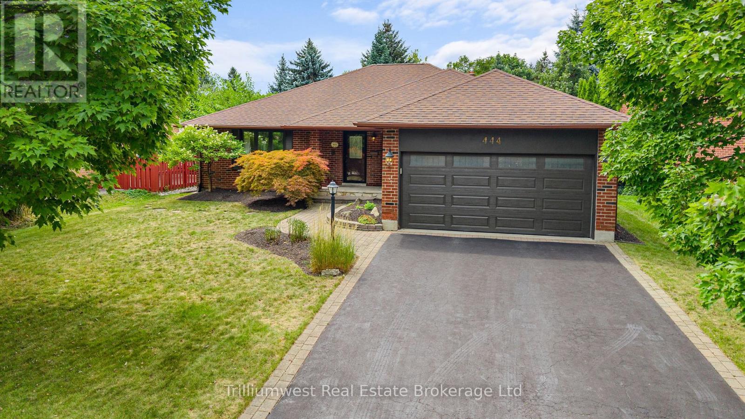
Highlights
Description
- Time on Housefulnew 19 hours
- Property typeSingle family
- StyleBungalow
- Neighbourhood
- Median school Score
- Mortgage payment
Welcome to Eastlake Living - A Rare Bungalow Opportunity on a 60 x 120 Ft Lot! Discover an exceptional opportunity in Oakville's prestigious Eastlake neighbourhood! This sprawling detached bungalow offers over 3,800 sq ft of total living space - a rare find and an incredible canvas for your dream home. Set on a generous 60 x 120 ft lot surrounded by mature trees and quiet streets, the home is filled with character and untapped potential. Inside, you'll find vaulted ceilings, a gorgeous and unique brick and cedar fireplace, and a spacious layout that invites creativity and customization. The massive open-concept basement spans the full footprint of the home, offering endless possibilities for additional living space, a home gym, theatre, or in-law suite. With solid bones and impressive scale, this home is ready for transformation - offering exceptional potential for a full redesign or a beautifully considered modernization. Just a 4-minute drive to Chancery Promenade on Lakeshore, you'll enjoy easy access to peaceful lakeside walks and the natural beauty of the waterfront. Surrounded by parks, trails, and top-rated schools, this property blends space, location, and lifestyle in one of Oakville's most sought-after neighbourhoods. Start your story in this unique Eastlake bungalow - where spaciousness and potential come together to offer endless possibilities. (id:63267)
Home overview
- Cooling Central air conditioning
- Heat source Natural gas
- Heat type Forced air
- Sewer/ septic Sanitary sewer
- # total stories 1
- Fencing Fenced yard
- # parking spaces 4
- Has garage (y/n) Yes
- # full baths 2
- # total bathrooms 2.0
- # of above grade bedrooms 4
- Flooring Tile, hardwood
- Has fireplace (y/n) Yes
- Subdivision 1006 - fd ford
- Lot size (acres) 0.0
- Listing # W12364988
- Property sub type Single family residence
- Status Active
- Utility 2.32m X 2.81m
Level: Basement - Recreational room / games room 10.33m X 11.02m
Level: Basement - Bathroom 3.72m X 3.22m
Level: Basement - Bedroom 3.72m X 4.03m
Level: Basement - Workshop 8.48m X 4.05m
Level: Basement - Cold room 3.23m X 1.79m
Level: Basement - Primary bedroom 4.86m X 5.98m
Level: Main - Family room 4.11m X 5.41m
Level: Main - Laundry 2.1m X 1.81m
Level: Main - Bathroom 3.06m X 3.23m
Level: Main - Kitchen 2.2m X 3.23m
Level: Main - Foyer 1.65m X 1.7m
Level: Main - Living room 3.87m X 5.52m
Level: Main - Dining room 2.72m X 3.65m
Level: Main - 2nd bedroom 3.04m X 4.47m
Level: Main - Eating area 2.45m X 5.14m
Level: Main - 3rd bedroom 3.93m X 3.25m
Level: Main
- Listing source url Https://www.realtor.ca/real-estate/28778065/444-bonny-meadow-road-oakville-fd-ford-1006-fd-ford
- Listing type identifier Idx

$-4,744
/ Month

