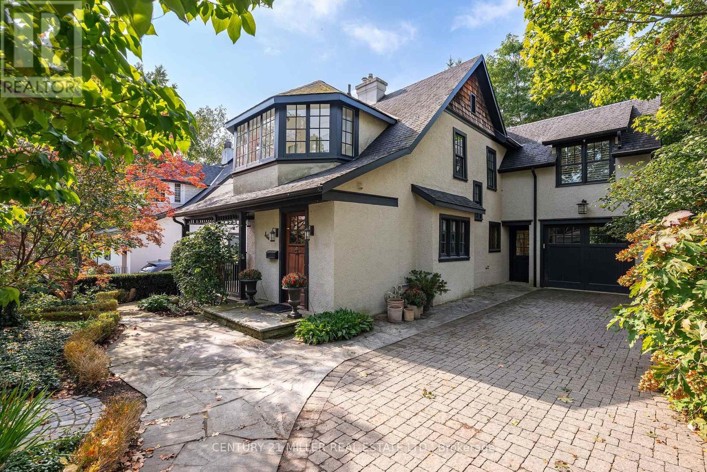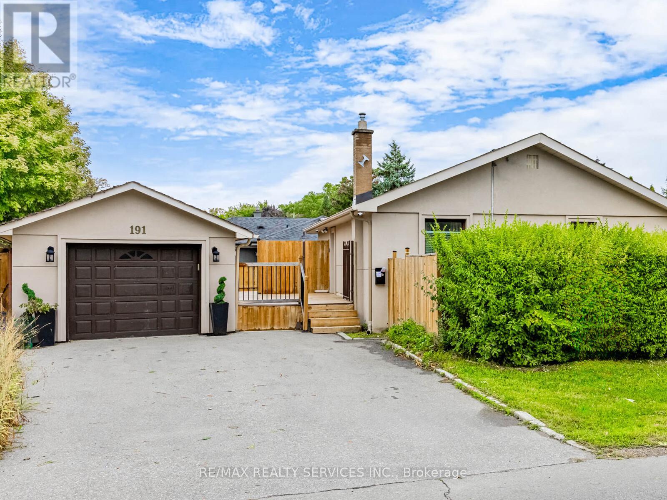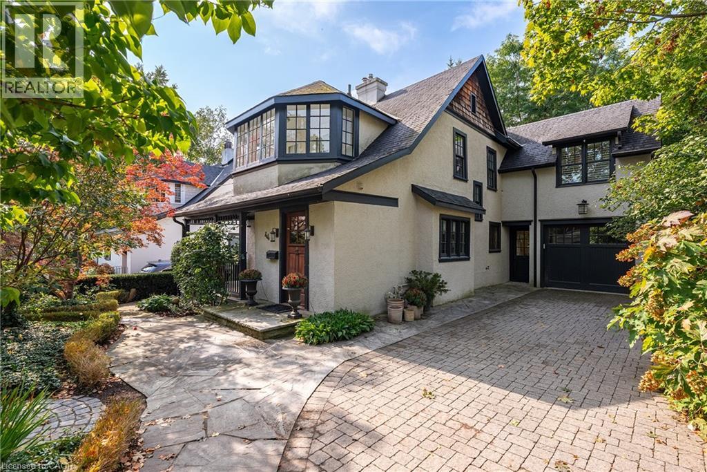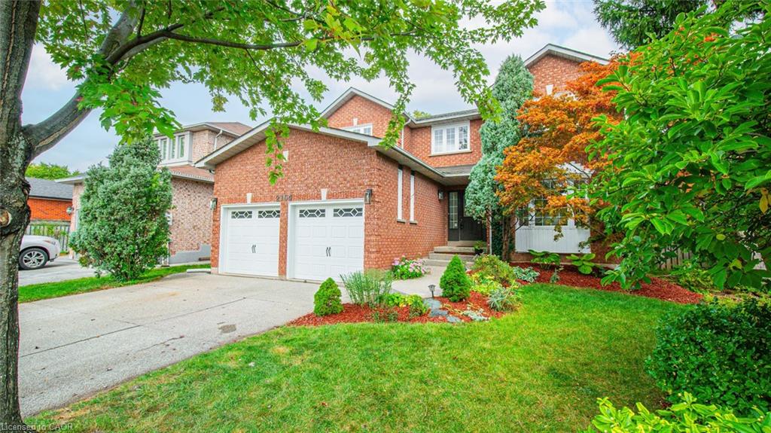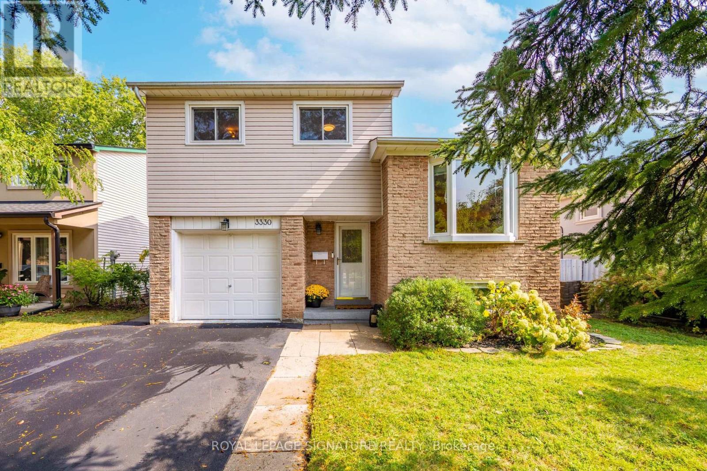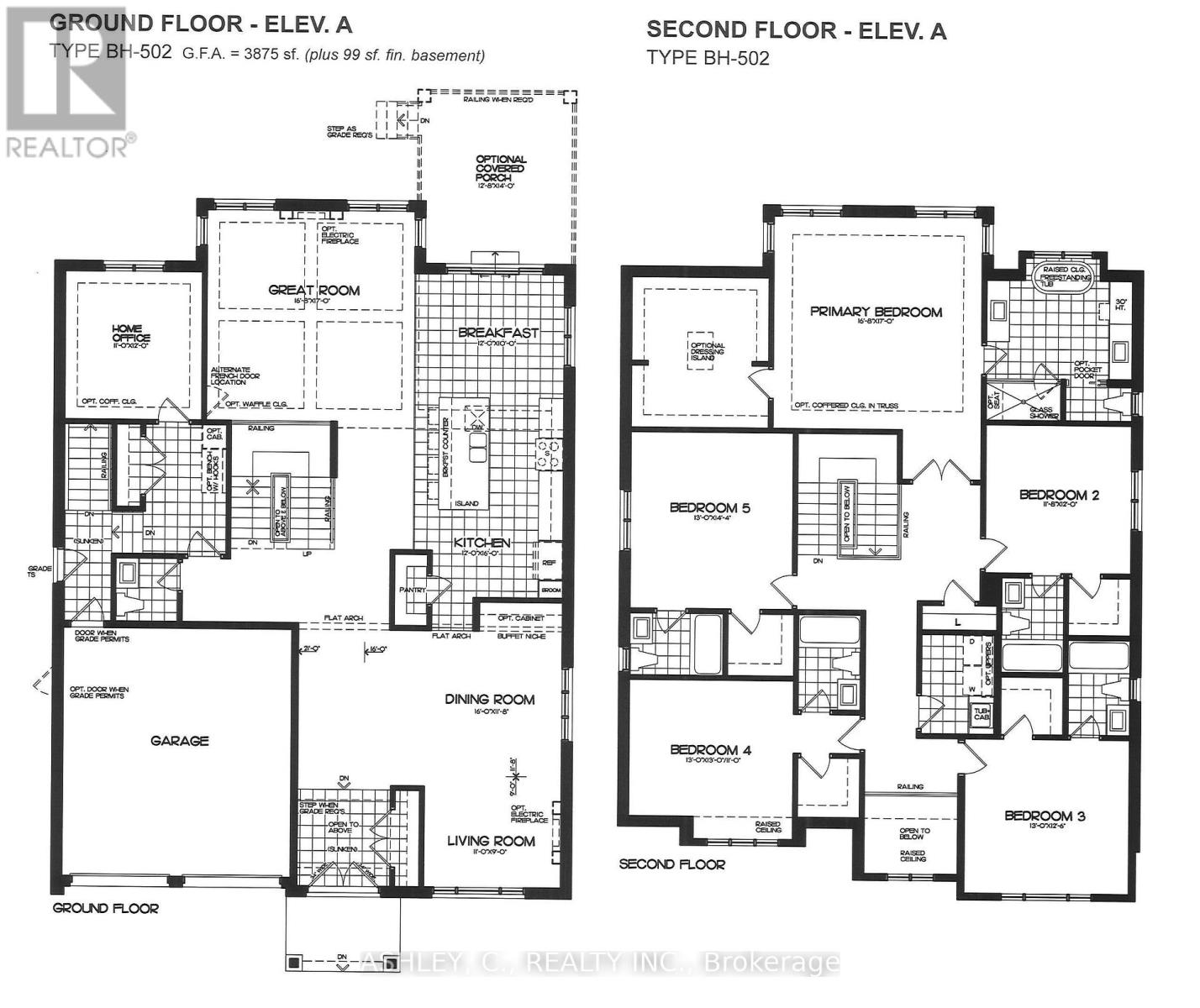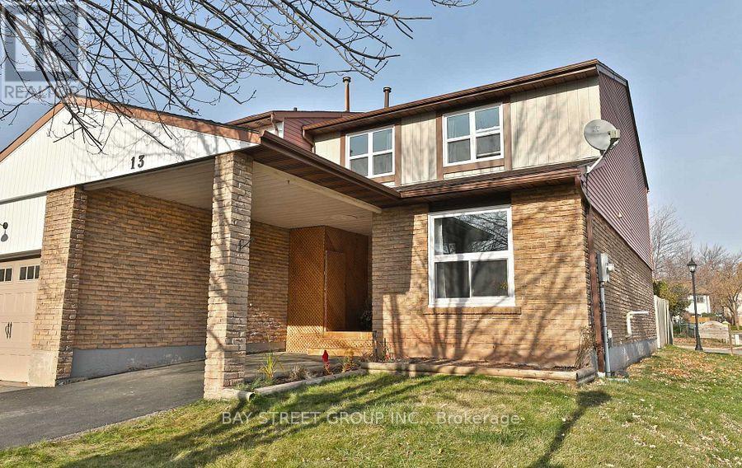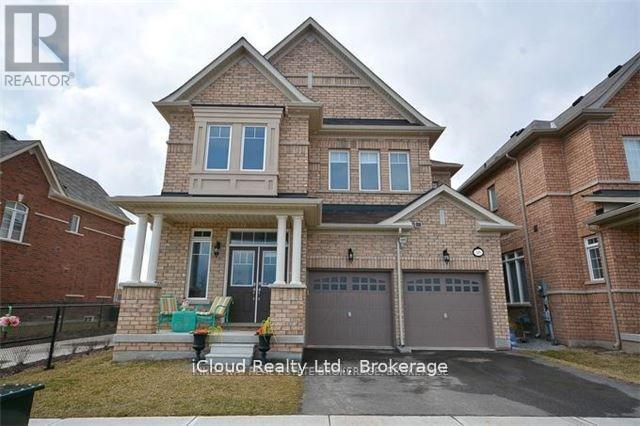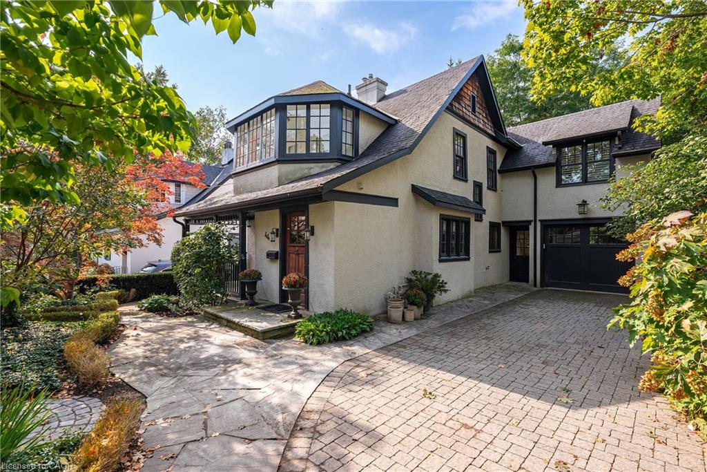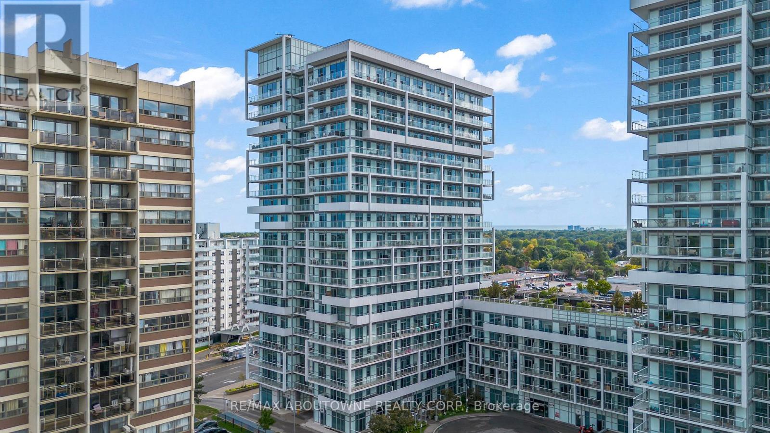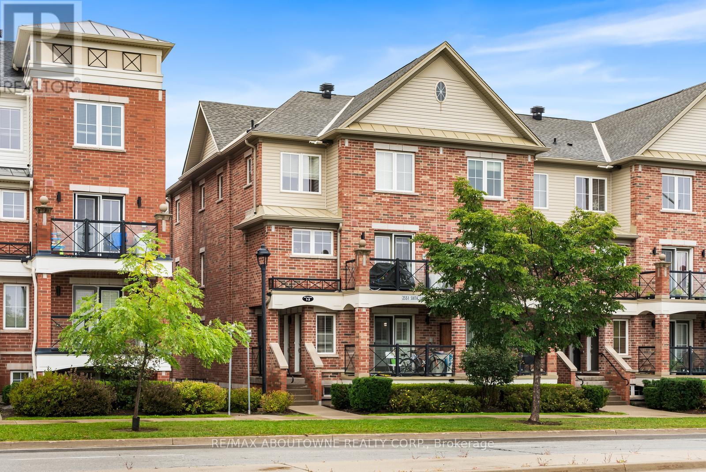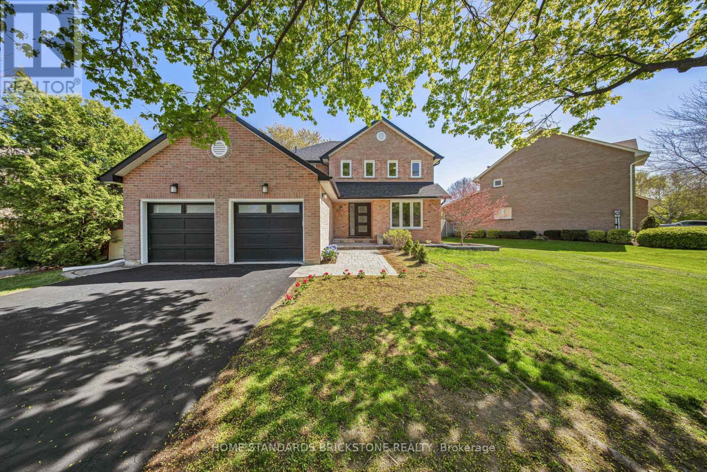
Highlights
Description
- Time on Housefulnew 5 hours
- Property typeSingle family
- Neighbourhood
- Median school Score
- Mortgage payment
Nestled in a highly sought-after Oakville neighborhood, this fully reimagined home has been meticulously renovated from top to bottom, offering designer touches and thoughtful upgrades all around! Step into a warm and inviting space, featuring a brand-new kitchen complete with a spacious island and high-end appliances (2024). The home has been updated with fresh paint (2024), elegant new hardwood flooring and stairs (2024), new doors throughout (2024), and modern, updated bathrooms, including a master ensuite, second-floor bath, and a convenient powder room. Enjoy the added convenience of a new second-floor laundry room with a new washer/dryer (2024), and mostly new windows (2024), as well as a stunning new main entrance door (2024). Rest easy knowing that the home is equipped with a new luxury roof shingle and plywood (2024), upgraded attic insulation (2024), and all new blinds and curtains (2024-2025).The lower level is an exceptional space, almost like a self-contained suite. With its brand-new private entrance and vinyl plank flooring (2025), this fully renovated area includes one bedroom, one bathroom, a kitchen, a living room, and plenty of storage. The space has been further enhanced with new insulation, windows, and an energy-efficient cold room door (2025). The basement is designed with maximum efficiency, offering ample room for a private area. It could serve as a storage unit or a recreation room for movie nights and sports. This area is separate from the suite, offering flexibility for use. Brand new Asphalt Driveway installed(2025). Ideally located across from Aspen Forest Park, and just minutes from top-rated schools, major highways, and Go Stations, this home is also surrounded by parks, trails, a splash pad, and is close to the lake. Offering both luxury and convenience, this beautifully renovated home presents an exceptional opportunity in a prime Oakville location. (id:63267)
Home overview
- Cooling Central air conditioning
- Heat source Natural gas
- Heat type Forced air
- Sewer/ septic Sanitary sewer
- # total stories 2
- # parking spaces 6
- Has garage (y/n) Yes
- # full baths 3
- # half baths 1
- # total bathrooms 4.0
- # of above grade bedrooms 5
- Has fireplace (y/n) Yes
- Subdivision 1006 - fd ford
- Lot size (acres) 0.0
- Listing # W12428133
- Property sub type Single family residence
- Status Active
- Primary bedroom 5.43m X 3.67m
Level: 2nd - 4th bedroom 3.57m X 2.86m
Level: 2nd - 3rd bedroom 4.68m X 3.04m
Level: 2nd - 2nd bedroom 4.32m X 3.04m
Level: 2nd - Laundry Measurements not available
Level: 2nd - 5th bedroom 3.43m X 3.37m
Level: Lower - Living room 4.23m X 3.22m
Level: Lower - Recreational room / games room 8.25m X 7.89m
Level: Lower - Bathroom 2.17m X 2.01m
Level: Lower - Dining room 6.48m X 3.43m
Level: Lower - Dining room 7.22m X 6.27m
Level: Main - Kitchen 7.22m X 6.37m
Level: Main - Family room 5.23m X 3.24m
Level: Main - Living room 4.84m X 3.24m
Level: Main
- Listing source url Https://www.realtor.ca/real-estate/28916355/460-aspen-forest-drive-oakville-fd-ford-1006-fd-ford
- Listing type identifier Idx

$-5,277
/ Month

