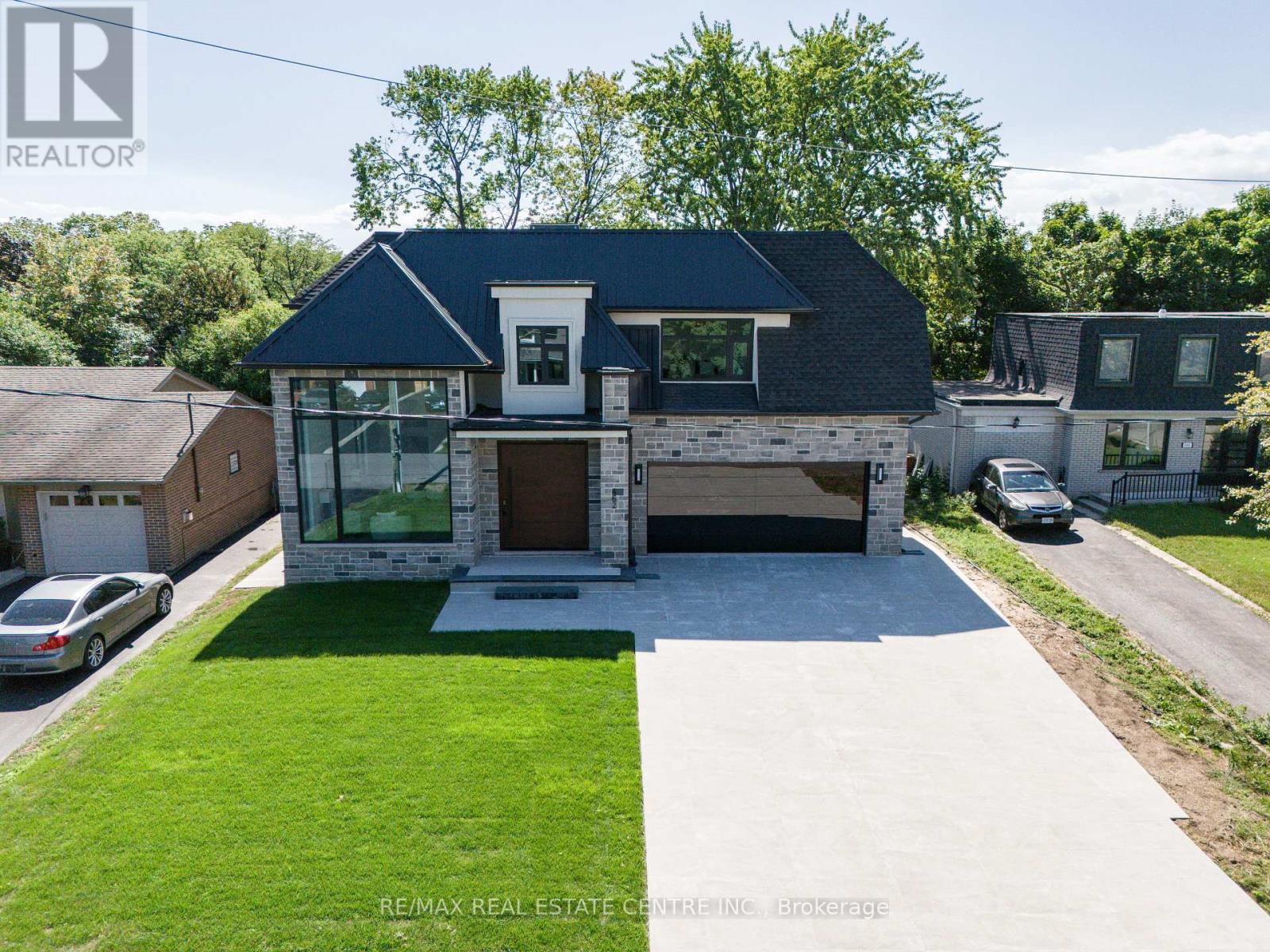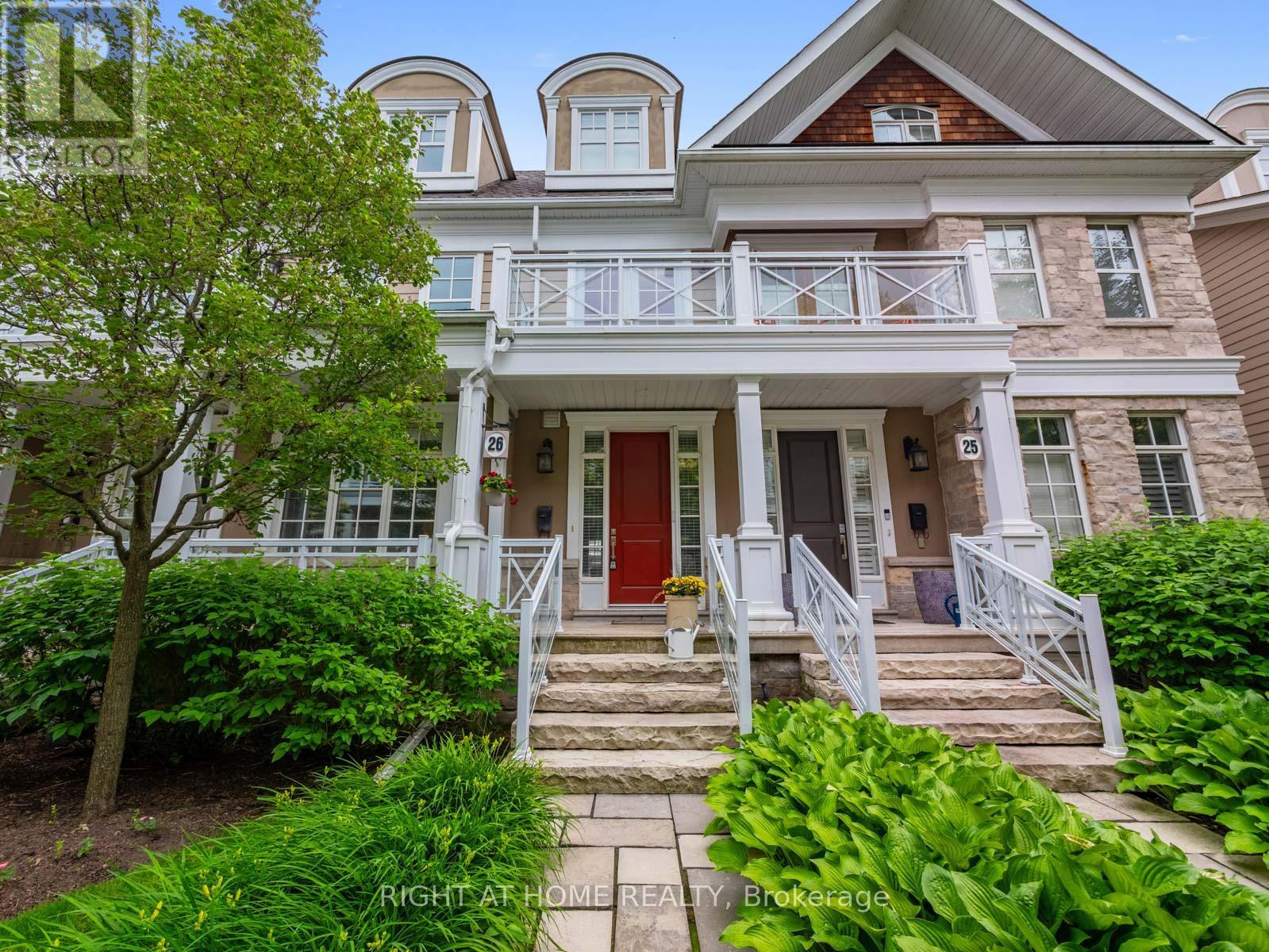- Houseful
- ON
- Oakville
- West Oakville
- 462 Southland Cres

Highlights
Description
- Time on Houseful57 days
- Property typeSingle family
- Neighbourhood
- Median school Score
- Mortgage payment
Stunning Newly Built Custom-Home in West Oakville with Almost 6000 Sqf of Luxurious Top-Notch Finishes! This Exceptional Residence Blends Modern Elegance with Thoughtful Design, Offering Six Bedrooms, Seven Bathrooms, Gym Area, and an Impressive Array of High-End Features for The Ultimate in Turn-Key Luxury Living. Step Inside Through 7 ft. Wide Pivot Door! to Discover an Open-Concept Layout with Soaring Ceilings in the Living and Family Rooms! The Main Floor is Designed for Convenience and Entertaining with It's Breath Taking 3-Sided Fireplace and it's Designer's wall! The Gourmet Chef's Kitchen with Boasts Sleek Finishes including Veneer Cabinets and Custom Counter Top and Backsplash! Premium Jenn-Air Appliances for the Main Floor including Side by Side Fridge and Freezer and a Servery Wine fridge for ultimate Entertaining! Upstairs, the Home Offers Four Generously Sized Bedrooms, Each with Ensuite Access. The Primary Retreat is a True Sanctuary, Featuring a Walk-Through Closet and a Spa-Like Private Ensuite with Premium Finishes that Create a Peaceful Escape from the Everyday. The Main, Full Size, Laundry Room is on This Level Which Adds Further Practicality and Convenience. The Fully Finished Lower Level with it's Bi-Folding Doors Walkup, Full High End Kitchen Including Veneer Cabinets, Full Laundry, Gas fireplace, 2BR, Gym and Three Bathrooms Including a Steam Shower for Optimum Relaxation After a Long Day or Post Workout! Engineered Hardwood Thought-out. Closet Organizers for all Bedrooms. Double Glazing Aluminum Windows with Powder Coating, Living and Family Rooms have Floor to Ceiling Windows for Tons of Natural Lighting! The Outdoor living is equally impressive, $$$$ Spent on Hard and Landscaping with an impressive covered porch! Bi-Folding Doors in the Breakfast Area/Back Porch to connect the Interior with the Exterior! 2 Elite Furnaces and A/Cs Make This Home Very Comfortable Year around! Tarion Warranty included. This is Your Dream Luxury Home! (id:63267)
Home overview
- Cooling Central air conditioning
- Heat source Natural gas
- Heat type Forced air
- Sewer/ septic Sanitary sewer
- # total stories 2
- Fencing Fully fenced
- # parking spaces 8
- Has garage (y/n) Yes
- # full baths 7
- # half baths 1
- # total bathrooms 8.0
- # of above grade bedrooms 6
- Flooring Hardwood, tile
- Community features School bus
- Subdivision 1020 - wo west
- Lot size (acres) 0.0
- Listing # W12361553
- Property sub type Single family residence
- Status Active
- Laundry 3.88m X 3.26m
Level: 2nd - 2nd bedroom 3.71m X 3.71m
Level: 2nd - 4th bedroom 3.84m X 3.81m
Level: 2nd - 3rd bedroom 3.71m X 3.55m
Level: 2nd - Primary bedroom 5.18m X 4.26m
Level: 2nd - 5th bedroom 3.6m X 3.9m
Level: Basement - Living room 5.18m X 7.8m
Level: Basement - Exercise room 5.66m X 6.18m
Level: Basement - Kitchen 6.09m X 6.9m
Level: Basement - Bedroom 3.26m X 3.9m
Level: Basement - Laundry 2.34m X 2.95m
Level: Basement - Family room 3.9m X 6m
Level: Main - Mudroom 1.9m X 5.48m
Level: Main - Dining room 4.5m X 3.3m
Level: Main - Eating area 4.9m X 3.6m
Level: Main - Living room 3.9m X 3.3m
Level: Main - Kitchen 4.9m X 4.3m
Level: Main
- Listing source url Https://www.realtor.ca/real-estate/28770933/462-southland-crescent-oakville-wo-west-1020-wo-west
- Listing type identifier Idx

$-9,597
/ Month












