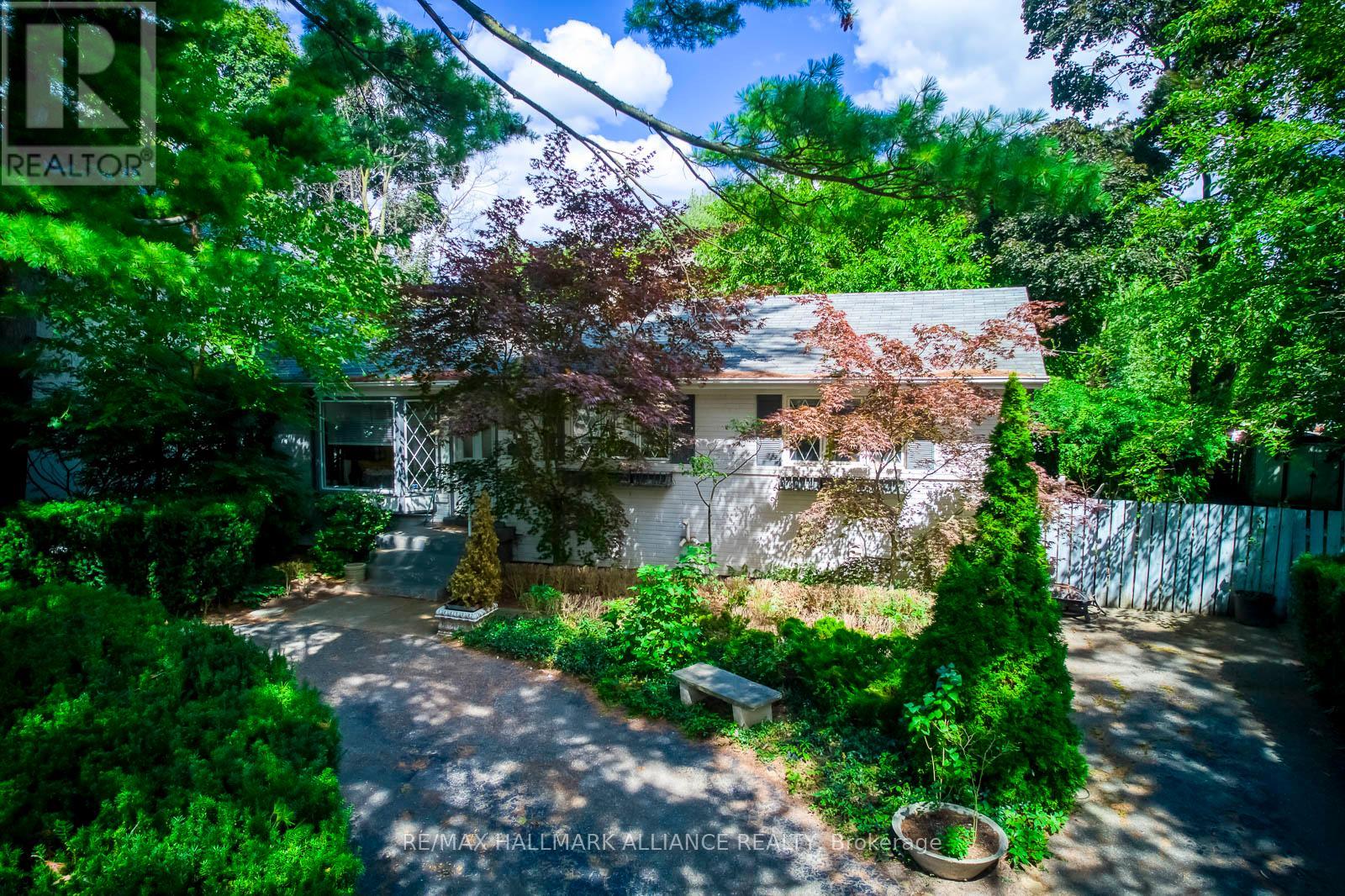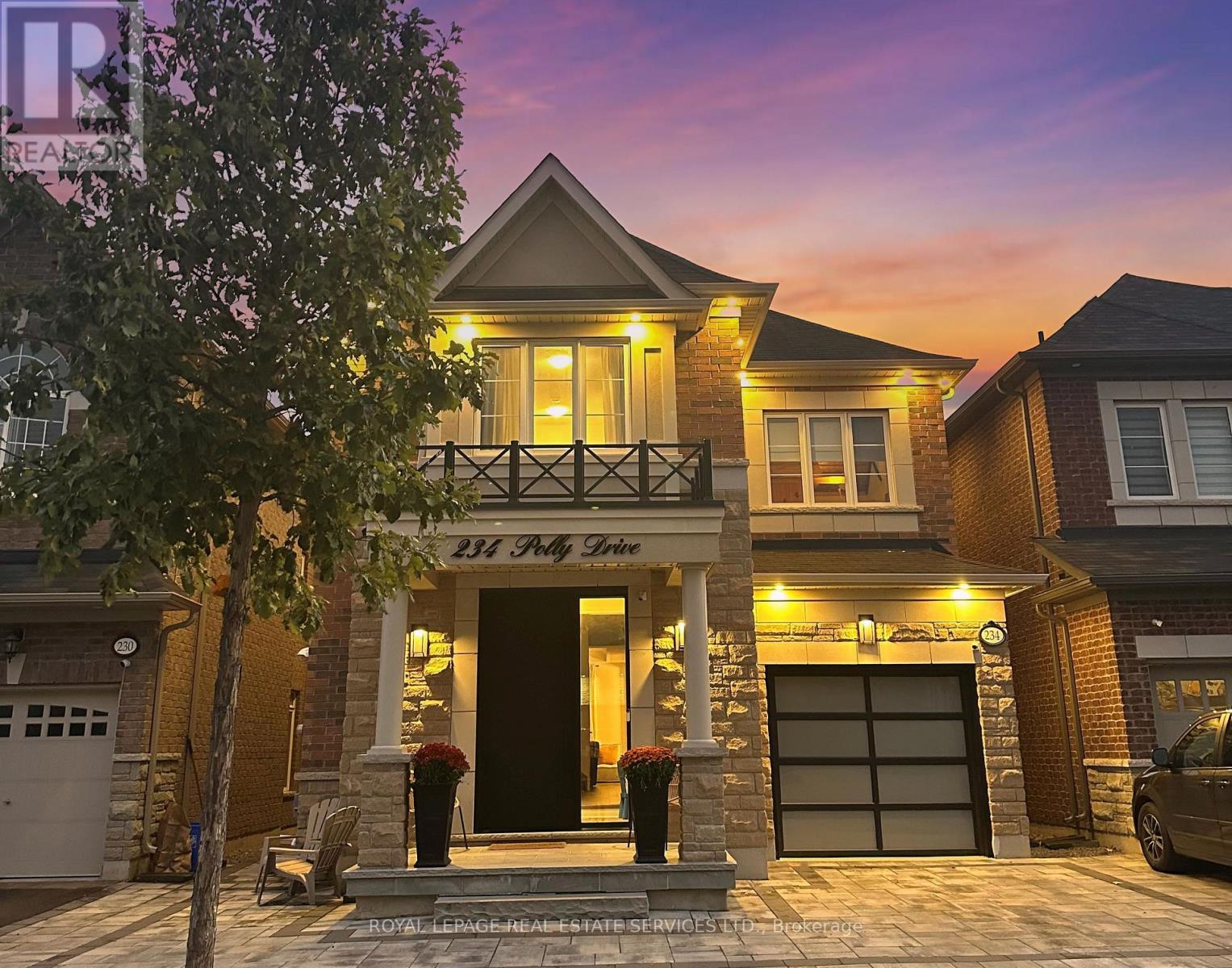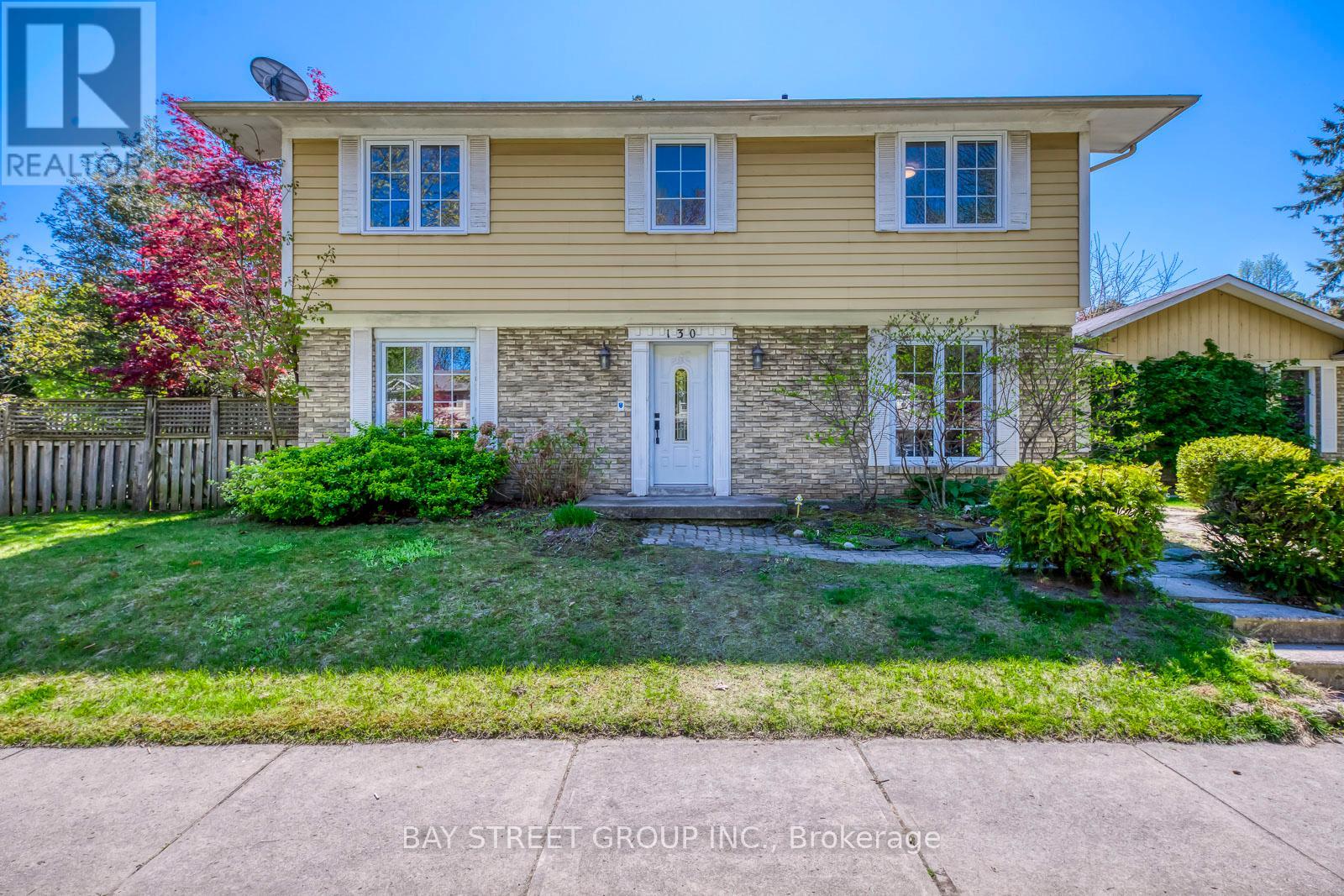
Highlights
Description
- Time on Houseful49 days
- Property typeSingle family
- StyleBungalow
- Neighbourhood
- Median school Score
- Mortgage payment
Nestled in the heart of one of Oakville's most coveted communities Morrison, this well-maintained bungalow sits on a mature, private property with a backyard oasis featuring a pool and deck, perfect for family living or entertaining. Surrounded by multi-million-dollar homes, this property offers a rare chance to build your dream residence. Architectural plans are already prepared for a stunning 3,500 sq.ft. above-grade home with an additional 1,600+ sq.ft. lower level, with flexibility for buyers to add their personal touches.The existing home is freshly painted and move-in ready, showcasing wainscoting, pot lights, hardwood floors, stainless steel appliances, and a cozy fireplace. This immaculate family residence enjoys an unbeatable location within walking distance to top-rated schools including EJ James, St. Vincent, New Central, Oakville Trafalgar Secondary, Linbrook, and St. Mildreds. Minutes from the lake, downtown Oakville, trails, parks, shopping, restaurants, transit, and the QEW, this quiet, family-friendly neighbourhood provides both convenience and prestige. Whether you're seeking a comfortable home to enjoy today or a prime lot to create a legacy estate, this property is a rare offering in South East Oakville. New surveys&drawings available upon request. (id:63267)
Home overview
- Cooling Central air conditioning
- Heat source Natural gas
- Heat type Forced air
- Has pool (y/n) Yes
- Sewer/ septic Sanitary sewer
- # total stories 1
- # parking spaces 6
- # full baths 2
- # half baths 1
- # total bathrooms 3.0
- # of above grade bedrooms 3
- Subdivision 1011 - mo morrison
- Lot size (acres) 0.0
- Listing # W12373051
- Property sub type Single family residence
- Status Active
- Other 3.35m X 1.85m
Level: Basement - Living room 5.69m X 3.56m
Level: Basement - 3rd bedroom 5.28m X 3.43m
Level: Basement - Laundry 2.36m X 2.24m
Level: Basement - Other 3.38m X 2.36m
Level: Basement - Office 3.73m X 2.36m
Level: Basement - 2nd bedroom 3.12m X 3.1m
Level: Main - Primary bedroom 4.09m X 2.9m
Level: Main - Dining room 3.38m X 2.92m
Level: Main - Kitchen 4.6m X 2.46m
Level: Main
- Listing source url Https://www.realtor.ca/real-estate/28796928/463-drummond-road-oakville-mo-morrison-1011-mo-morrison
- Listing type identifier Idx

$-4,797
/ Month












