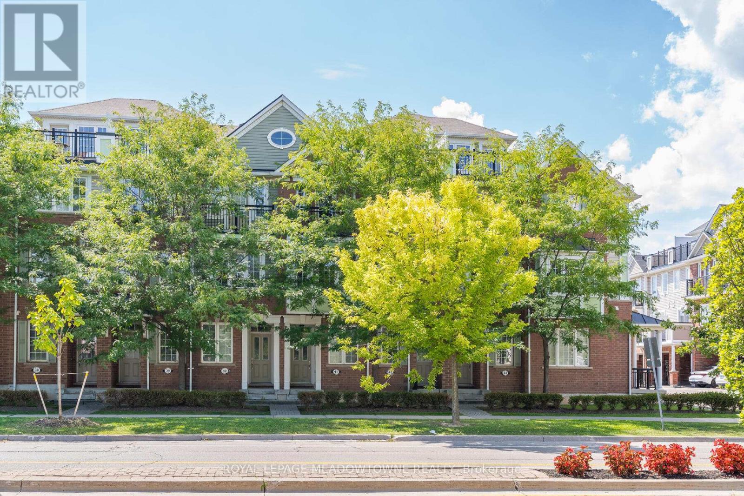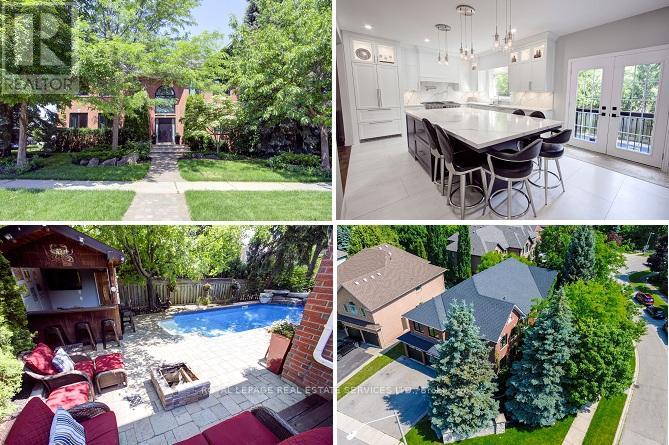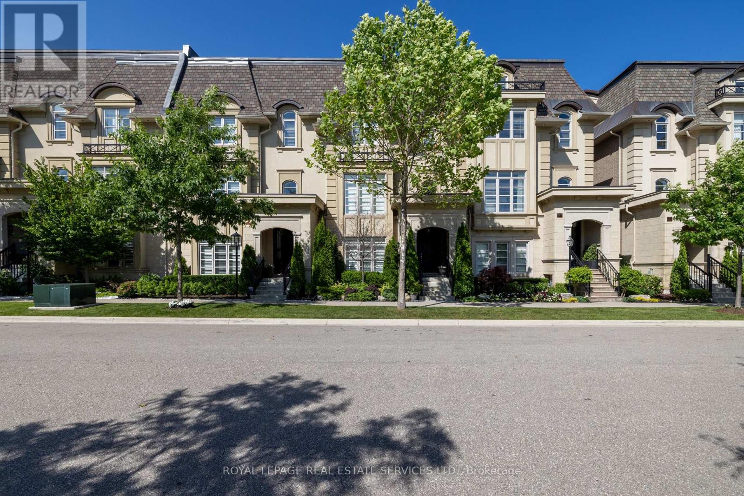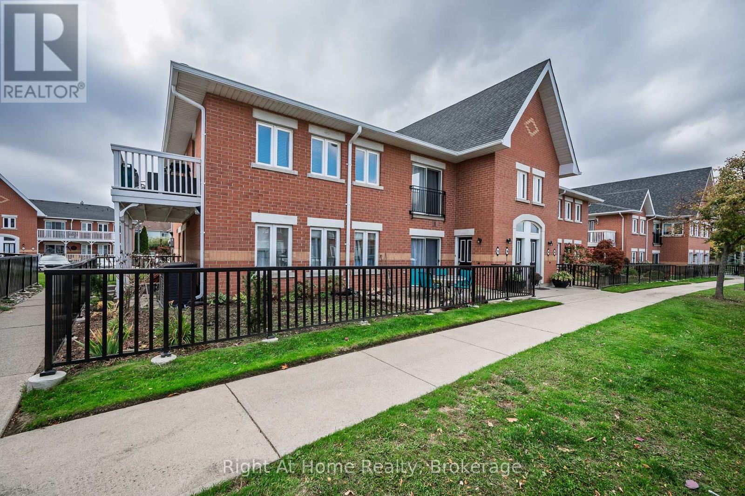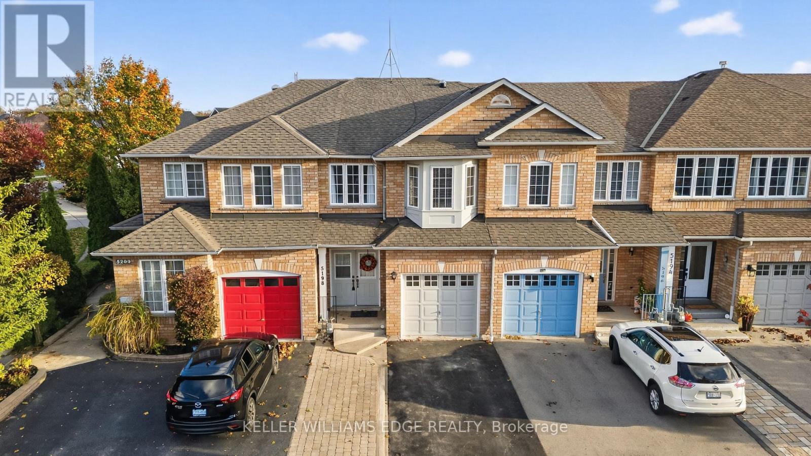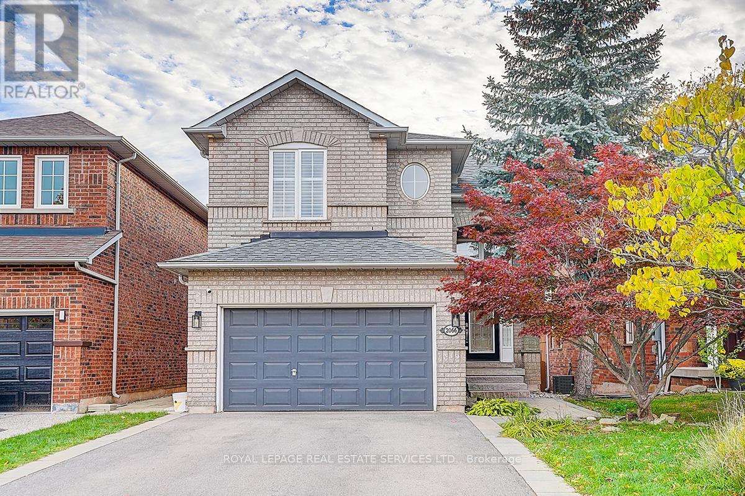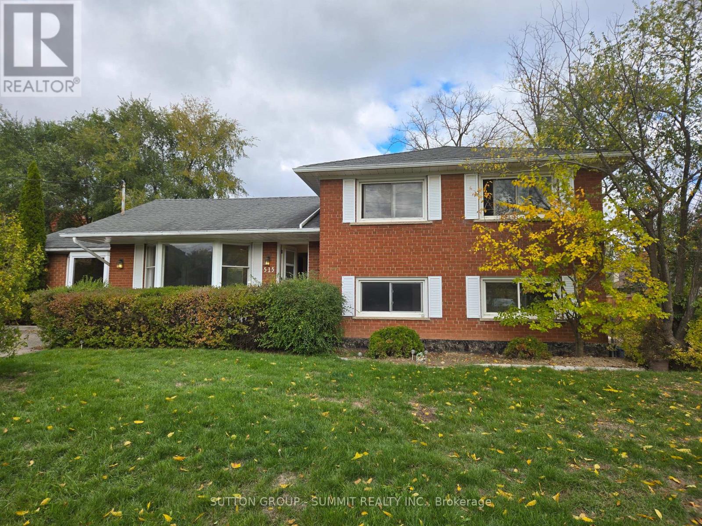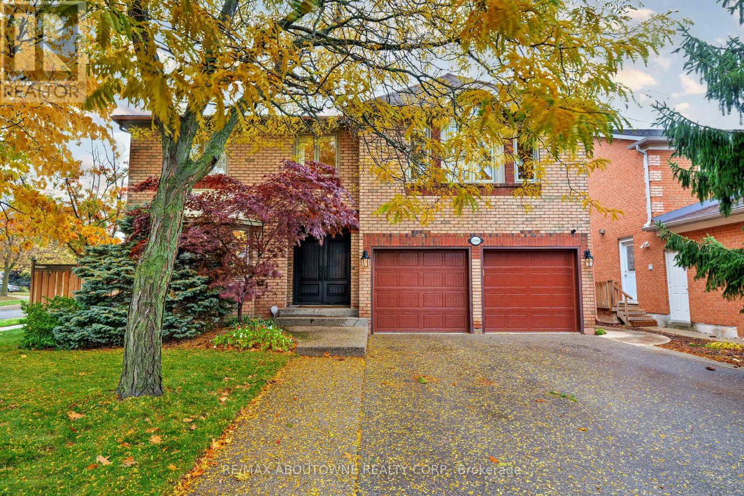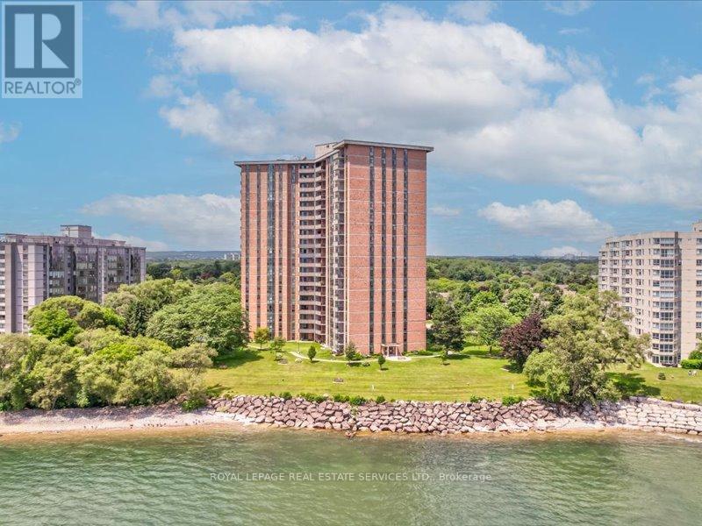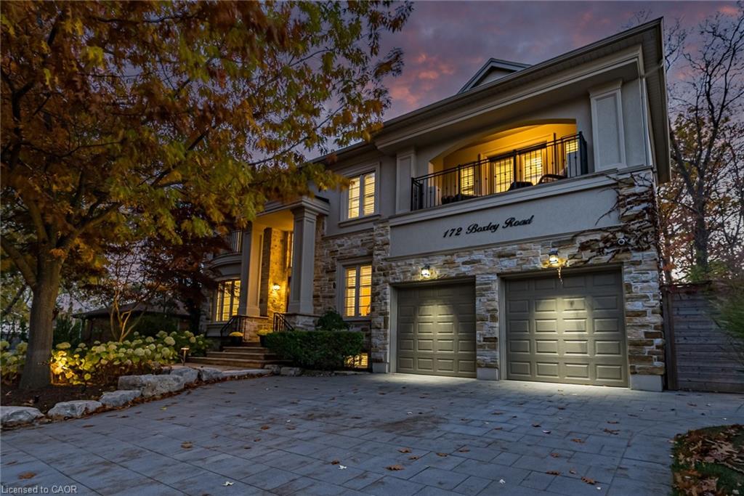- Houseful
- ON
- Oakville
- West Oakville
- 465 Seaton Dr
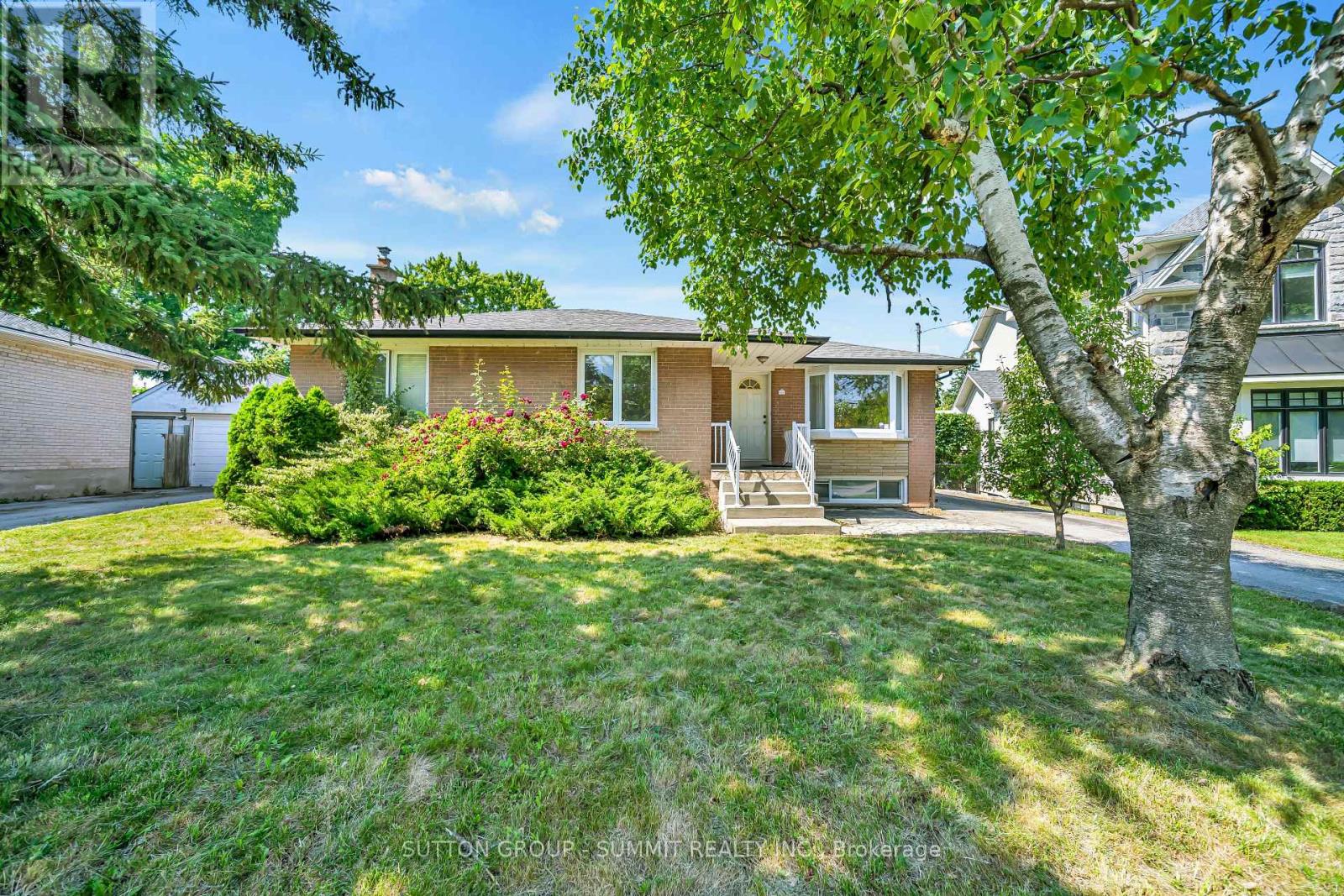
Highlights
Description
- Time on Houseful45 days
- Property typeSingle family
- StyleBungalow
- Neighbourhood
- Median school Score
- Mortgage payment
LARGE Premium Pie-Shaped Lot in West Oakville! 57' x 163' with over 124' across the back (12,421 sq. ft. / 0.285 ac). Rare opportunity with a HUGE backyard live in, add on, or build your custom dream home! One of the few remaining lots in this sought-after neighborhood available for new custom builds. Charming bungalow with 3+1 bedrooms, finished basement, 2 full baths, private mature treed yard, in-ground pool, and detached powered garage. Zoned RL3-0 with 35% lot coverage endless possibilities for builders and investors. This is a transitioning neighborhood with many multi-million-dollar custom homes already on the street. Close to parks, schools, public transit, Coronation Park, and Bronte Harbour. Truly an opportunity of alifetime! (id:63267)
Home overview
- Cooling Central air conditioning
- Heat source Natural gas
- Heat type Forced air
- Sewer/ septic Sanitary sewer
- # total stories 1
- # parking spaces 6
- Has garage (y/n) Yes
- # full baths 2
- # total bathrooms 2.0
- # of above grade bedrooms 4
- Subdivision 1020 - wo west
- Lot size (acres) 0.0
- Listing # W12406630
- Property sub type Single family residence
- Status Active
- Bathroom Measurements not available
Level: Basement - Bedroom 3.91m X 3.27m
Level: Basement - Laundry 3.7m X 2.25m
Level: Basement - Recreational room / games room 6.25m X 5.51m
Level: Basement - Office 2.96m X 2.07m
Level: Basement - Utility 2.63m X 2.31m
Level: Basement - Bedroom 3.38m X 3.2m
Level: Main - Kitchen 3.23m X 3.17m
Level: Main - Bathroom Measurements not available
Level: Main - Bedroom 3.02m X 2.77m
Level: Main - Other 5.61m X 5.26m
Level: Main - Primary bedroom 3.94m X 3.05m
Level: Main
- Listing source url Https://www.realtor.ca/real-estate/28869422/465-seaton-drive-oakville-wo-west-1020-wo-west
- Listing type identifier Idx

$-4,504
/ Month

