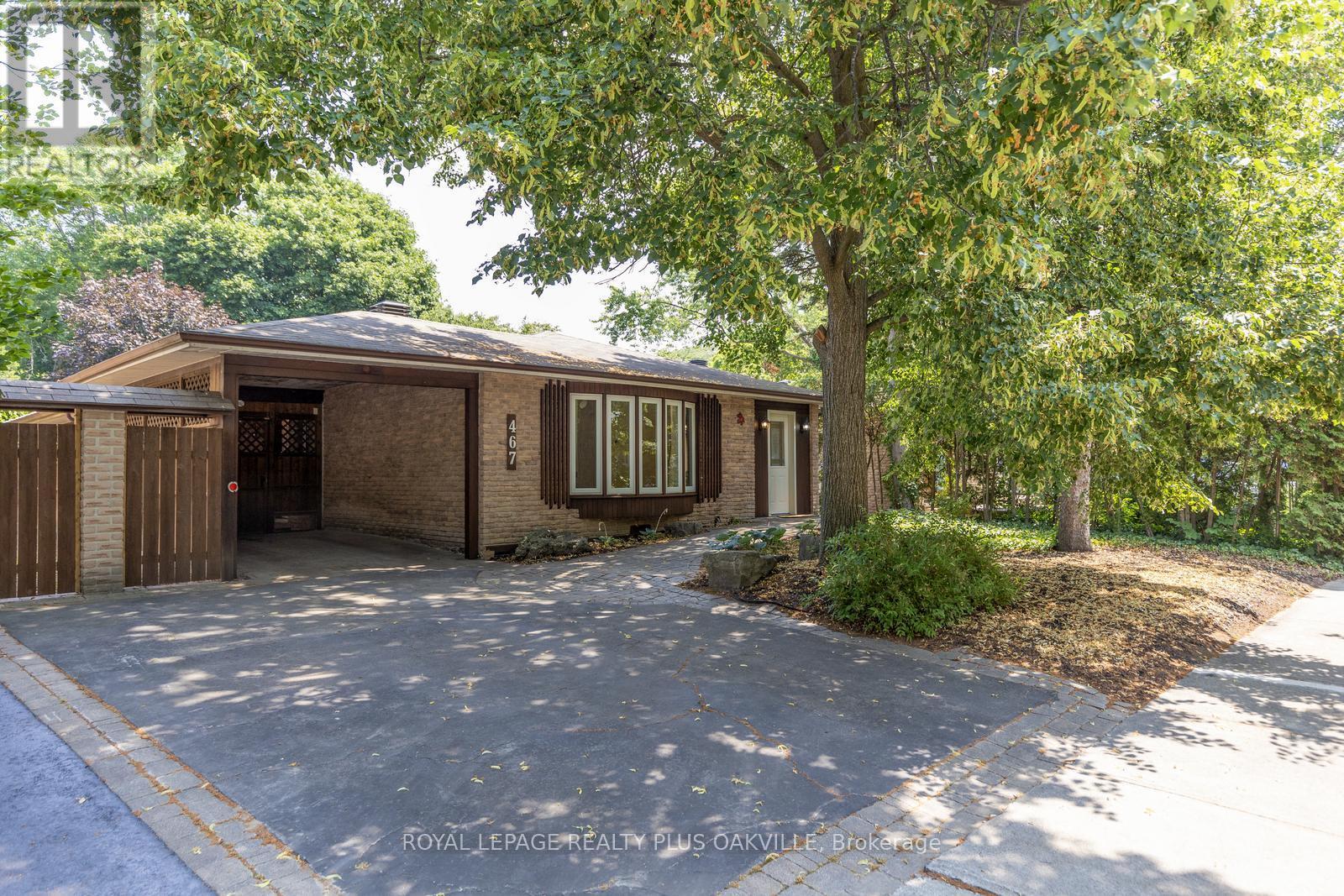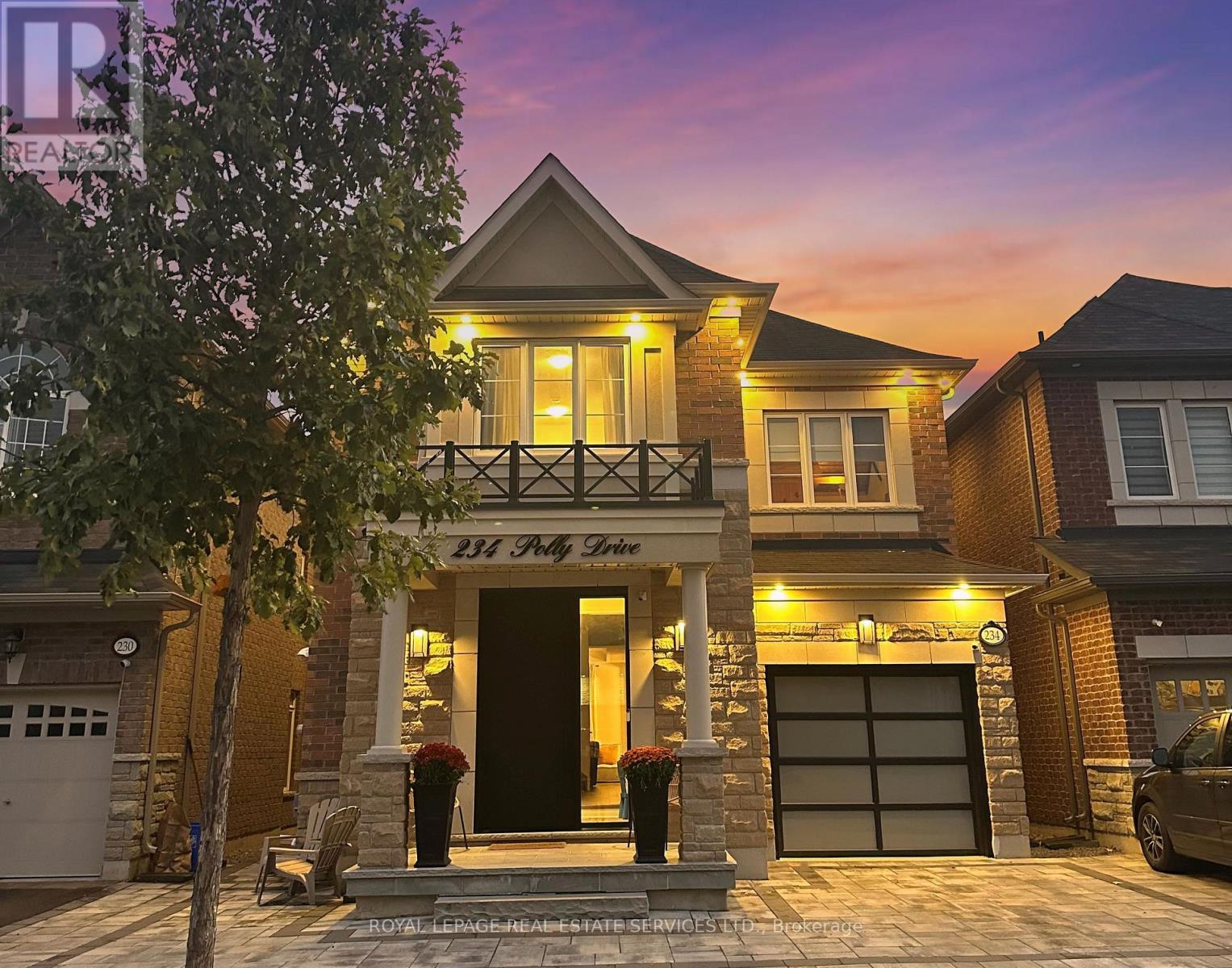- Houseful
- ON
- Oakville
- Old Oakville
- 467 Anthony Dr

Highlights
Description
- Time on Houseful46 days
- Property typeSingle family
- StyleBungalow
- Neighbourhood
- Median school Score
- Mortgage payment
Lot and Location! Backing onto Maple Valley Park in Southeast OakvilleIn one of Oakvilles most coveted neighbourhoods, this property offers exceptional value and premier location backing onto Maple Valley Park on a quiet, family-friendly street known for its pride of ownership. Whether you're looking to renovate, live in, rent out, or build your dream home, the possibilities here are abundant. Bungalows are the ideal footprint if you're considering building up or adding on. This originally 3-bedroom bungalow has been thoughtfully converted to a spacious 2-bedroom layout, featuring a modern open-concept main living area, an updated kitchen, fresh neutral paint, and carpet-free flooring throughout the main level. Enjoy peaceful mornings on the private back deck, conveniently accessed through a walkout from the primary bedroom.Two full bathroomsone on each leveloffer comfort and flexibility. Key mechanical updates have been maintained over the years, including a new roof in 2017.Located near top-rated schools, the Whole Foods plaza, and all the charm of downtown Oakvilles shops and restaurants. A rare opportunity to secure a premium lot in one of the towns finest school districts. (id:63267)
Home overview
- Cooling Central air conditioning
- Heat source Natural gas
- Heat type Forced air
- Sewer/ septic Sanitary sewer
- # total stories 1
- # parking spaces 3
- # full baths 2
- # total bathrooms 2.0
- # of above grade bedrooms 3
- Subdivision 1013 - oo old oakville
- Lot size (acres) 0.0
- Listing # W12294493
- Property sub type Single family residence
- Status Active
- Bathroom 3.06m X 2.11m
Level: Basement - Recreational room / games room 6.48m X 6.16m
Level: Basement - Utility 3.45m X 1.4m
Level: Basement - Laundry 3.45m X 2.2m
Level: Basement - 3rd bedroom 3.46m X 5.15m
Level: Basement - Living room 7.65m X 4.66m
Level: Ground - 2nd bedroom 4.23m X 2.75m
Level: Ground - Kitchen 3.88m X 2.85m
Level: Ground - Primary bedroom 7.31m X 3.13m
Level: Ground - Foyer 2.65m X 1.99m
Level: Ground - Bathroom 2.35m X 2.37m
Level: Ground
- Listing source url Https://www.realtor.ca/real-estate/28626467/467-anthony-drive-oakville-oo-old-oakville-1013-oo-old-oakville
- Listing type identifier Idx

$-3,987
/ Month












