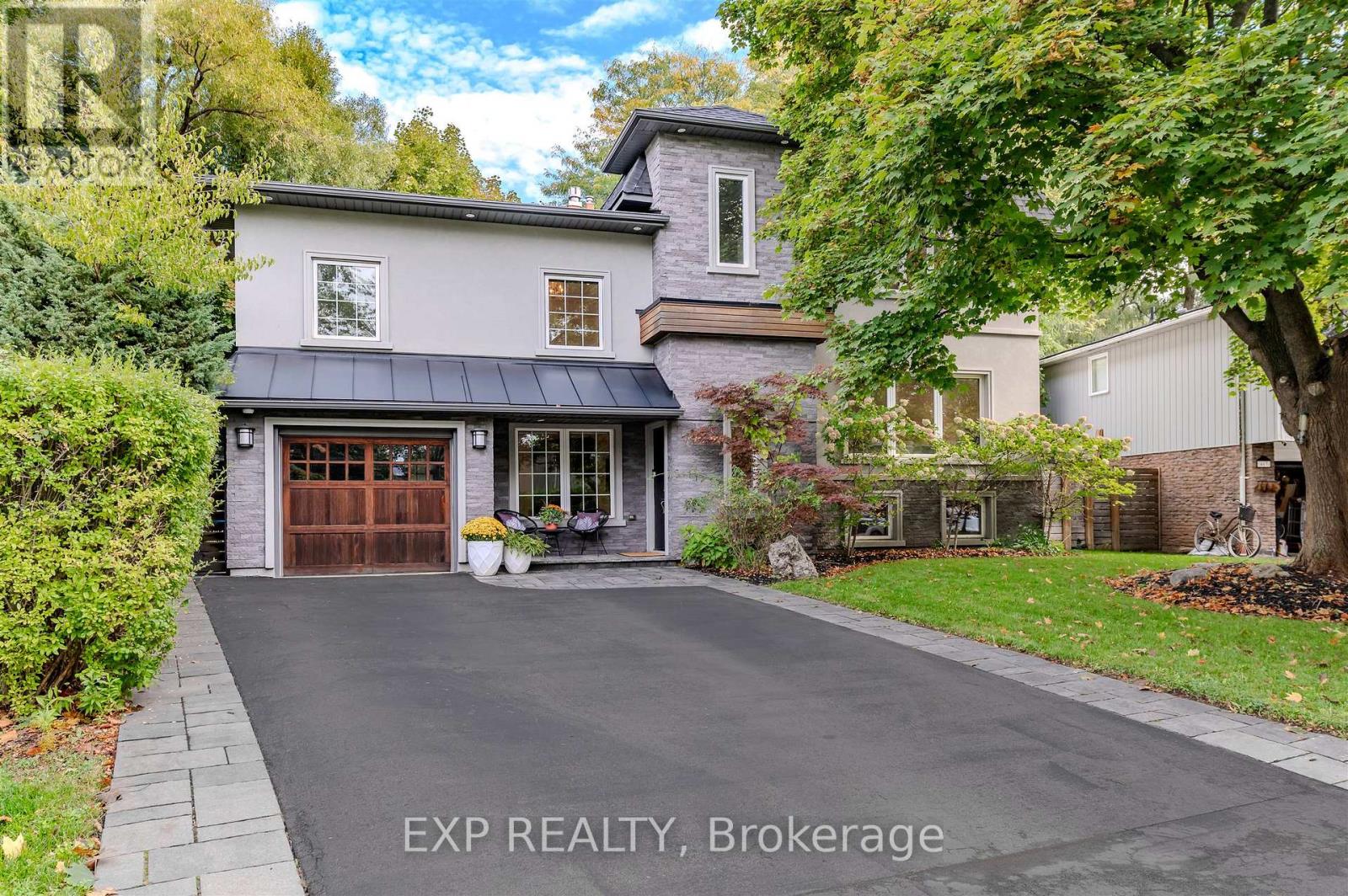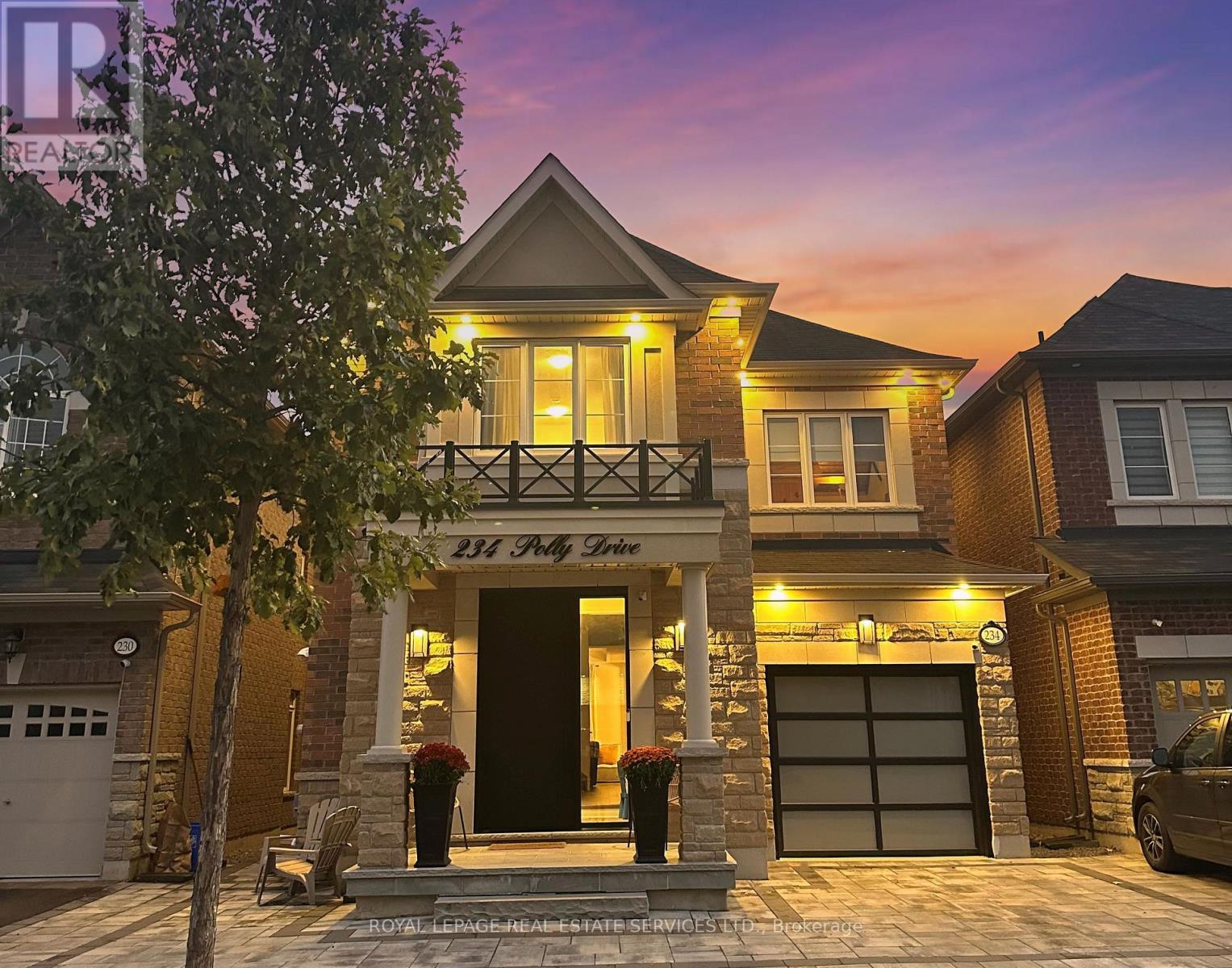- Houseful
- ON
- Oakville
- Old Oakville
- 467 Caesar Ave

Highlights
Description
- Time on Housefulnew 6 days
- Property typeSingle family
- Neighbourhood
- Median school Score
- Mortgage payment
Absolutely stunning and totally upgraded four bedroom family home in prime South East Oakville location! Very desirable street on a quiet cul-de-sac close to top public and private schools. The spacious primary suite is privately set on the upper level and features soaring ceilings, a beautiful ensuite, and a walk-in closet. The skylight gives the bedrooms lots of natural light, enhancing the warmth and openness of the home. The chefs kitchen includes an oversized island and seamlessly flows into the open concept living space with a walk out to the deck that is perfect for entertaining! This turn key home features modern finishes throughout, including a cozy fireplace in the family room. The fully fenced backyard offers a private oasis. Smart home features include, an Ecobee thermostat, Ring camera, and built in Sonos surround sound. Outdoor upgrades include, a gas BBQ hookup, and a full irrigation system. Close to all amenities such as public transit, parks, Downtown Oakville, shops, restaurants, and highways. Don't miss the opportunity! (id:63267)
Home overview
- Cooling Central air conditioning
- Heat source Natural gas
- Heat type Forced air
- Sewer/ septic Sanitary sewer
- # parking spaces 5
- Has garage (y/n) Yes
- # full baths 3
- # total bathrooms 3.0
- # of above grade bedrooms 4
- Flooring Porcelain tile, hardwood
- Subdivision 1013 - oo old oakville
- Directions 2202321
- Lot size (acres) 0.0
- Listing # W12460965
- Property sub type Single family residence
- Status Active
- 2nd bedroom 4.15m X 2.82m
Level: 2nd - 3rd bedroom 3.1m X 2.71m
Level: 2nd - Bedroom 3.03m X 2.81m
Level: 2nd - Primary bedroom 6.31m X 5.6m
Level: 3rd - Family room 6.23m X 3.2m
Level: Ground - Other 2.62m X 3.02m
Level: Lower - Living room 7.57m X 6.23m
Level: Main - Kitchen 7.57m X 6.23m
Level: Main - Dining room 7.57m X 6.23m
Level: Main
- Listing source url Https://www.realtor.ca/real-estate/28986432/467-caesar-avenue-oakville-oo-old-oakville-1013-oo-old-oakville
- Listing type identifier Idx

$-6,261
/ Month












