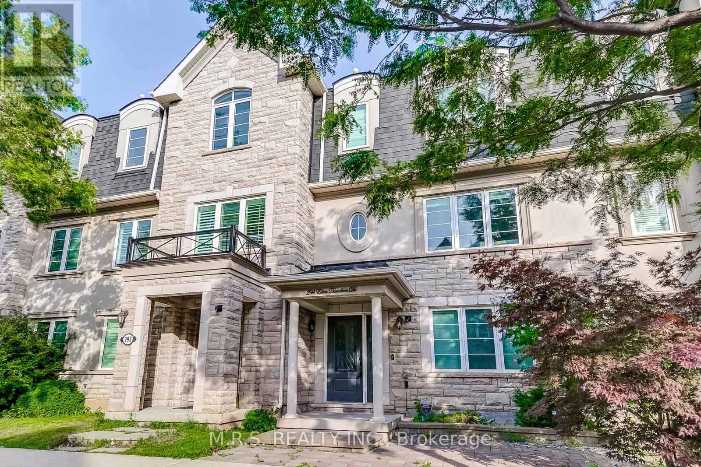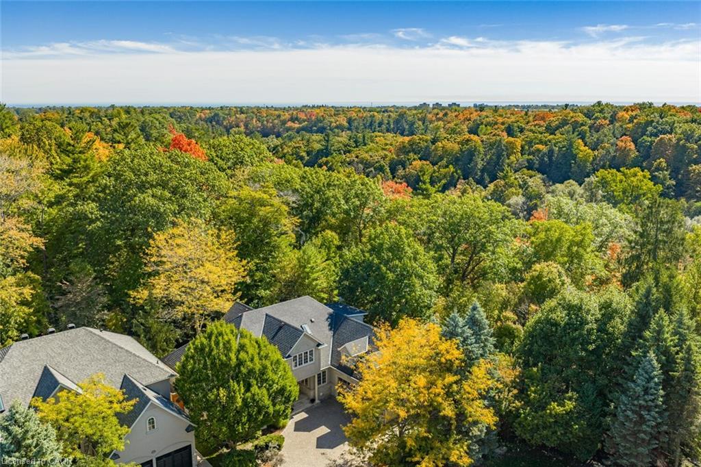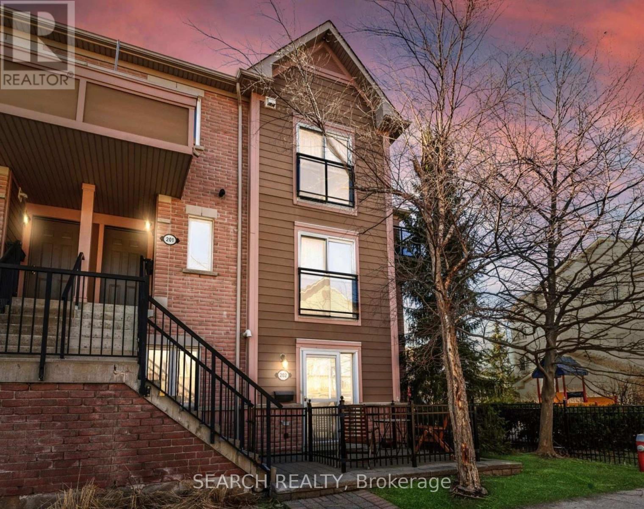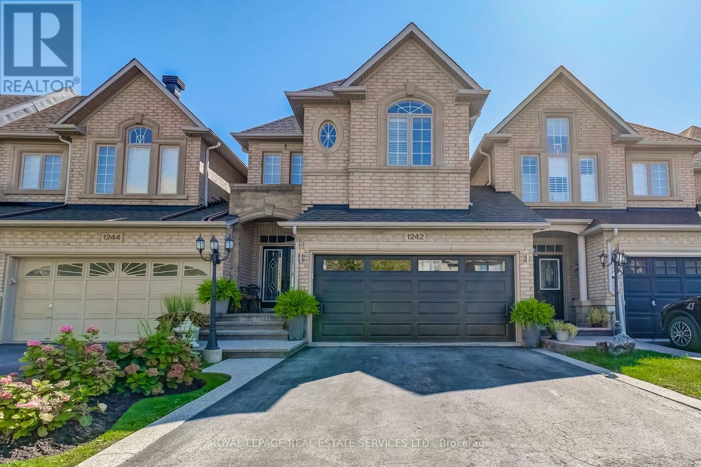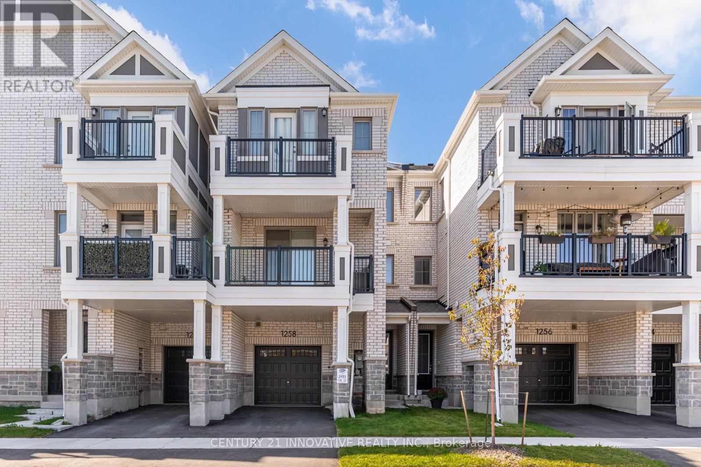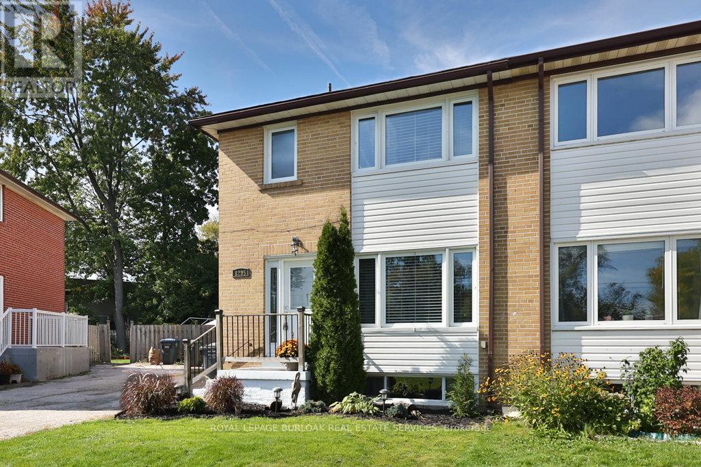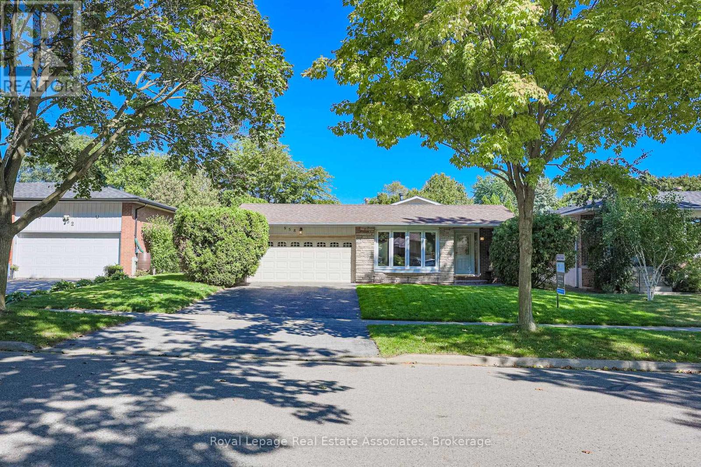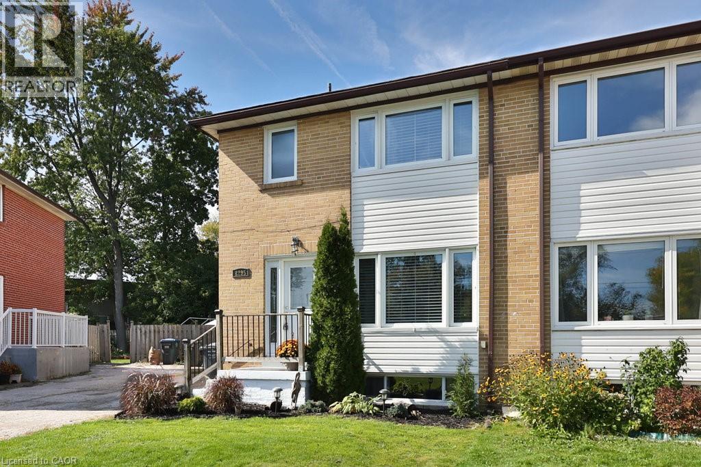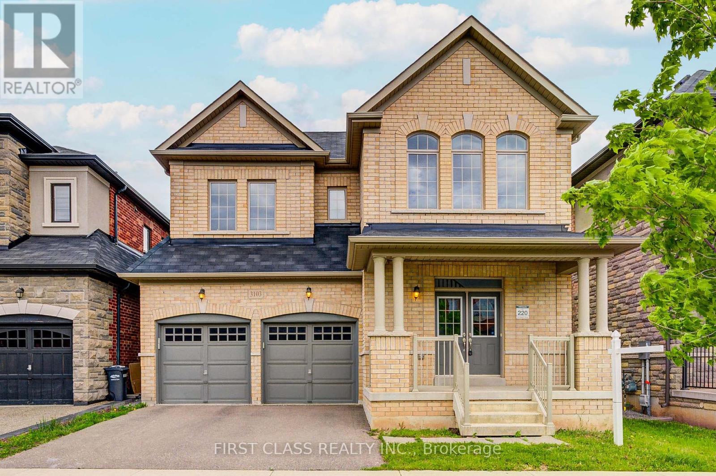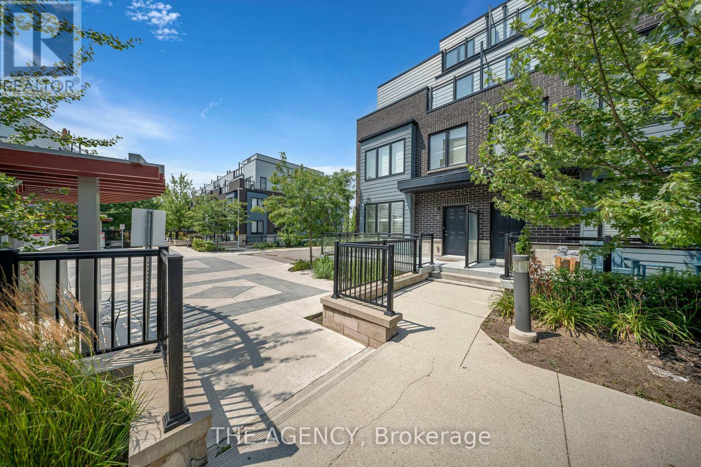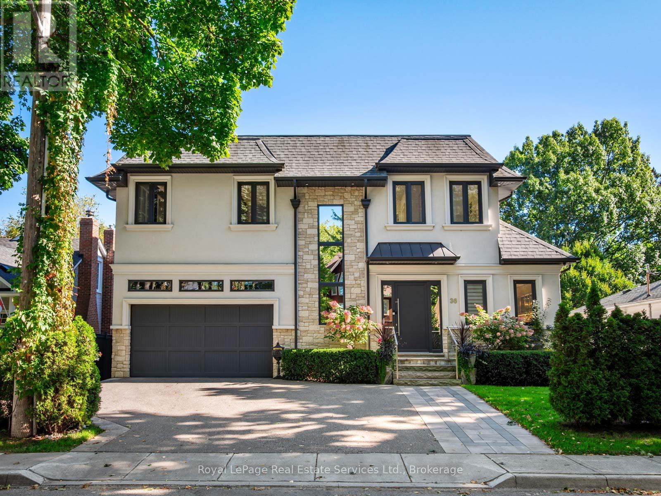- Houseful
- ON
- Oakville
- Joshua's Meadows
- 475 George Ryan Ave
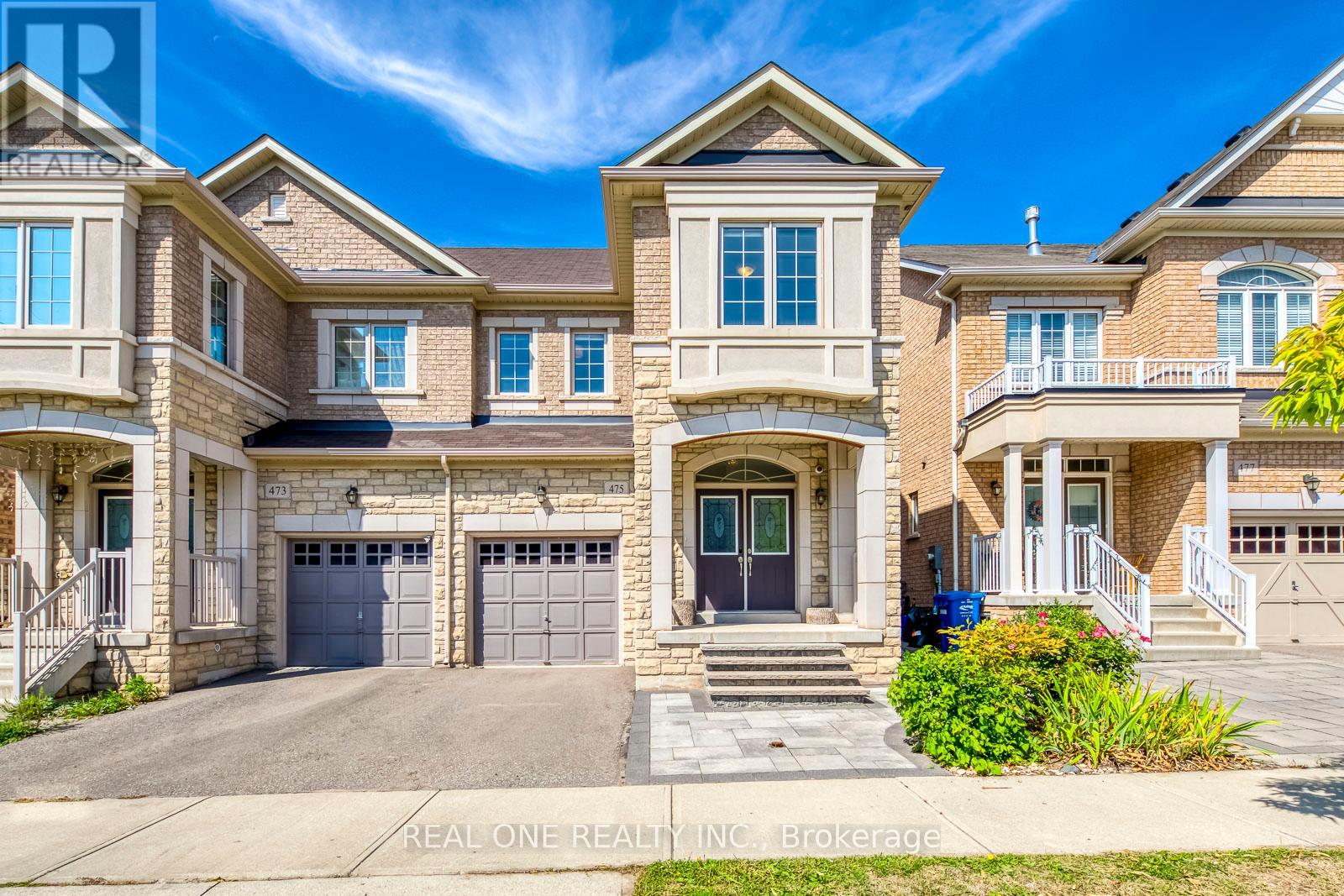
Highlights
Description
- Time on Houseful16 days
- Property typeSingle family
- Neighbourhood
- Median school Score
- Mortgage payment
5 Elite Picks! Here Are 5 Reasons To Make This Home Your Own: 1. Spacious Kitchen Boasting Quartz Countertops with Breakfast Bar, Classy Tile Backsplash, Stainless Steel Appliances & Bright Breakfast Area with Walk-Out to Patio & Backyard. 2. Beautiful Open Concept Living & Dining Room Area with Brand New Engineered Hardwood Flooring (Sept. '25), Gas Fireplace & Large Window. 3. 4 Bedrooms, 2 Full Baths & Large Linen Closet on 2nd Level, with Generous Primary Bedroom Featuring W/I Closet & 4pc Ensuite with Soaker Tub & Separate Shower. 4. Interlocking Stone Walkway Leads to Lovely Fully-Fenced Backyard Boasting Large Patio Area & Perennial Garden. 5. Fabulous Location in Oakville's Growing Joshua Meadows Community within Walking Distance to William Rose Park with Tennis & Pickleball Courts, Baseball Diamond, Splash Pad Area & More, Top-Rated Schools, Parks & Trails, and the Uptown Core with Shopping, Restaurants & Many More Amenities... Plus Quick & Convenient Access to Public Transit & Hwys 401, 407 & 403/QEW! All This & More! 2,102 Sq.Ft. of Above-Ground Living Space! Beautiful Brick & Stone Exterior. Lovely Front Garden, Patio Area & Stone Steps Lead to Covered Porch with Gracious Double Door Entry. Convenient Main Level Laundry with Access to Garage & 2pc Powder Room Complete the Main Level. 9' Ceilings on Main Level / 8' on 2nd Level. Unspoiled Basement Awaits Your Design Ideas & Finishing Touches. Builder Upgrades Include Kitchen Countertops, 2 Bathroom Countertops (Main Bath & Ensuite) & 2nd Level Flooring. (id:63267)
Home overview
- Cooling Central air conditioning
- Heat source Natural gas
- Heat type Forced air
- Sewer/ septic Sanitary sewer
- # total stories 2
- # parking spaces 2
- Has garage (y/n) Yes
- # full baths 2
- # half baths 1
- # total bathrooms 3.0
- # of above grade bedrooms 4
- Flooring Ceramic, hardwood, laminate
- Has fireplace (y/n) Yes
- Subdivision 1010 - jm joshua meadows
- Directions 1976787
- Lot size (acres) 0.0
- Listing # W12408485
- Property sub type Single family residence
- Status Active
- 4th bedroom 3.23m X 2.97m
Level: 2nd - Primary bedroom 5m X 4.22m
Level: 2nd - 3rd bedroom 3.45m X 2.97m
Level: 2nd - 2nd bedroom 3.63m X 3.07m
Level: 2nd - Living room 3.99m X 3.1m
Level: Main - Eating area 3.45m X 2.87m
Level: Main - Kitchen 3.33m X 3.28m
Level: Main - Dining room 3.71m X 3.07m
Level: Main
- Listing source url Https://www.realtor.ca/real-estate/28873573/475-george-ryan-avenue-oakville-jm-joshua-meadows-1010-jm-joshua-meadows
- Listing type identifier Idx

$-3,376
/ Month

