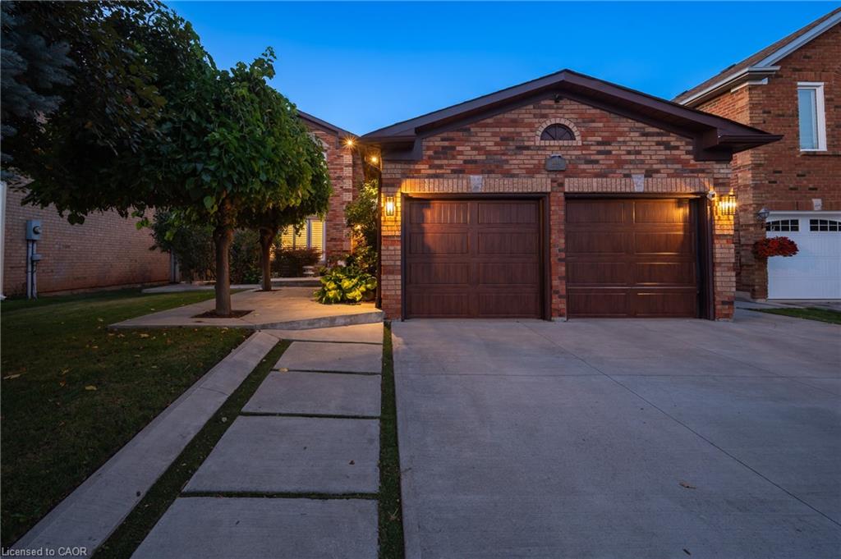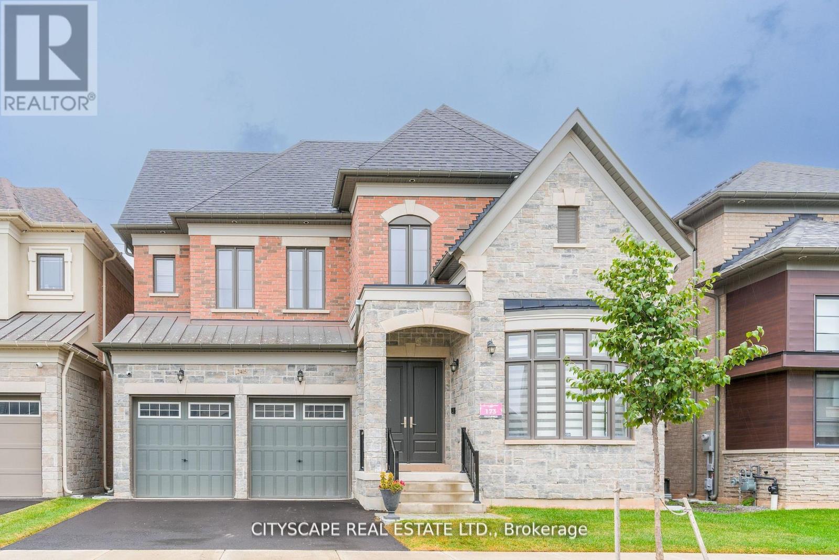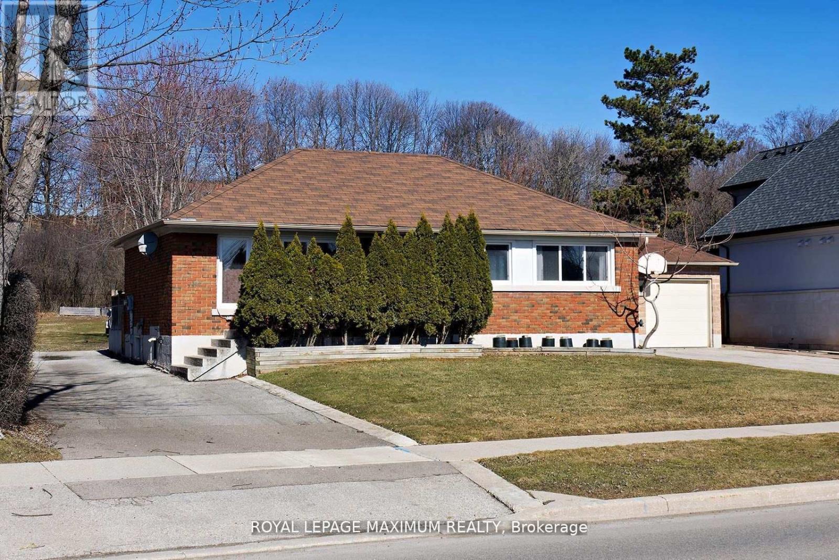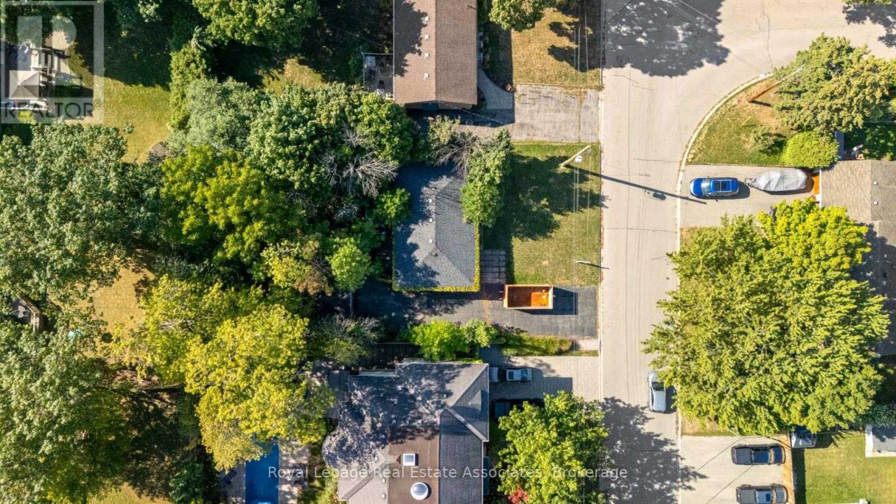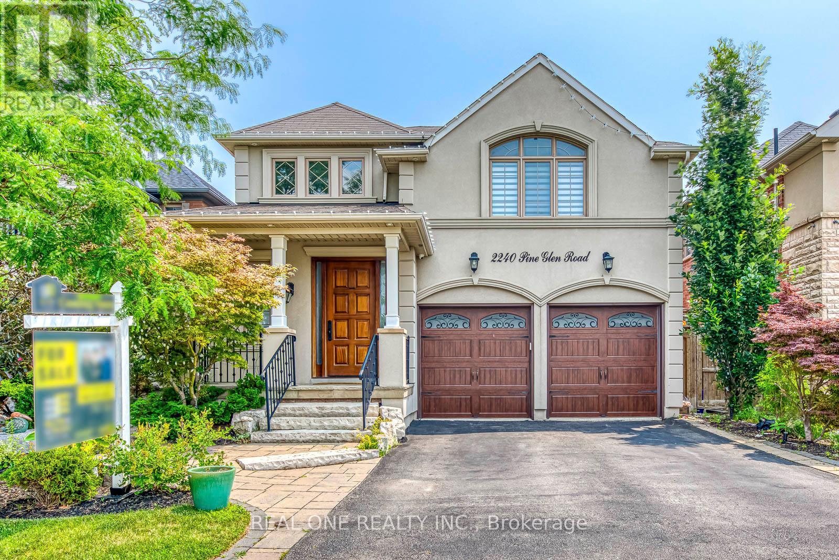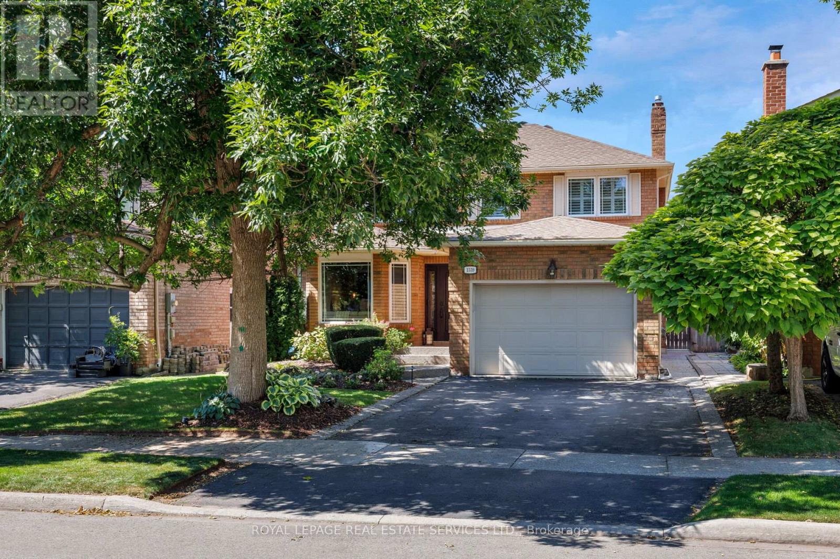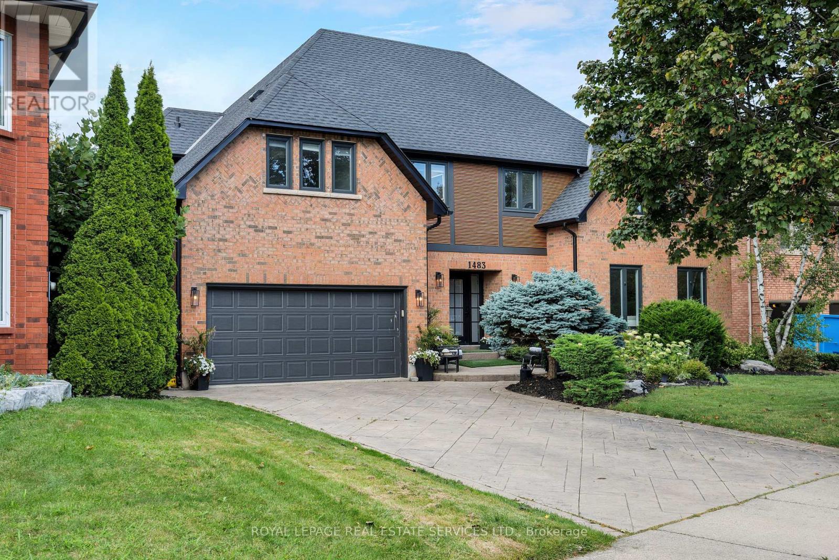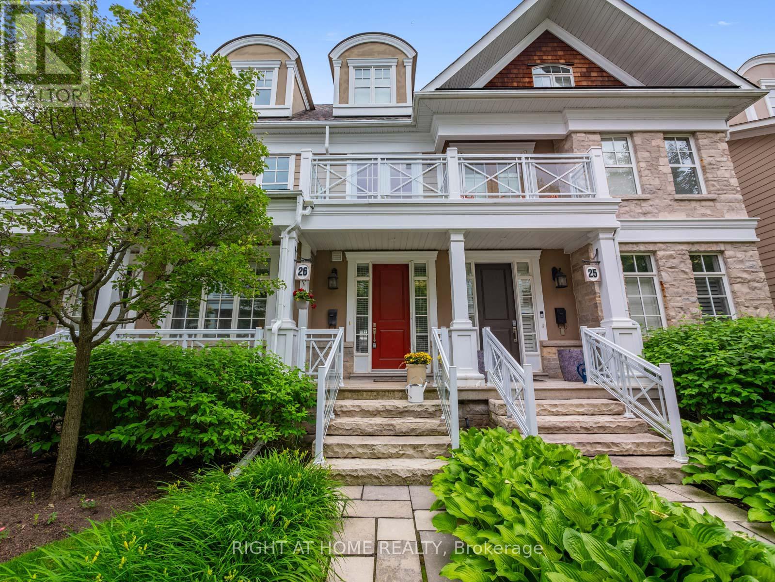- Houseful
- ON
- Oakville
- West Oakville
- 475 Underwood Cres
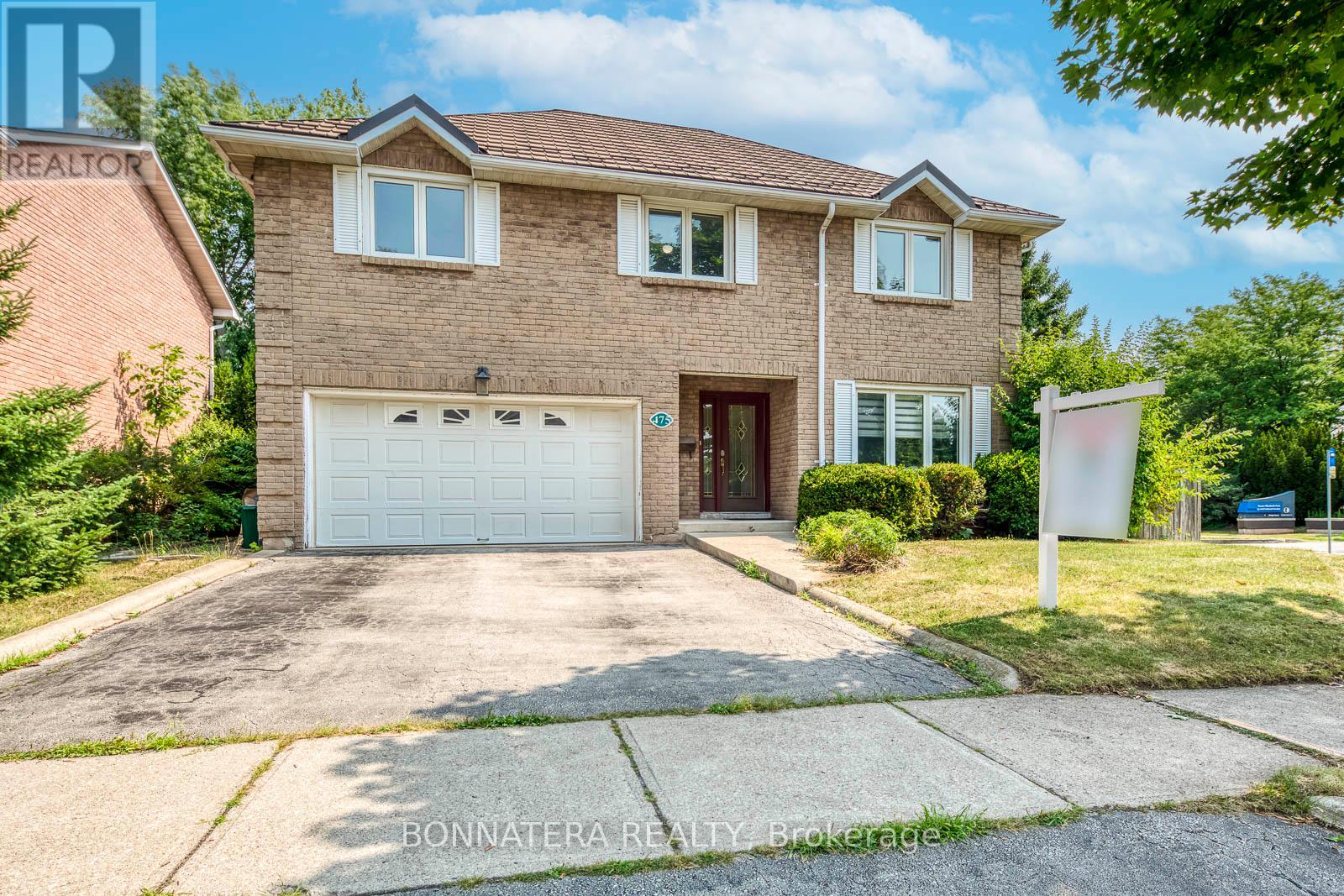
Highlights
Description
- Time on Houseful13 days
- Property typeSingle family
- Neighbourhood
- Median school Score
- Mortgage payment
Beautiful All-Brick 2-Storey Home on Premium Corner Lot. Welcome to this beautifully maintained 4+1 bedroom home nestled in a highly sought-after, family-friendly neighborhood. offering exceptional living space and a thoughtful layout ideal for both everyday living and entertaining. The main level boasts gleaming hardwood floors and features a formal living and dining room, a convenient laundry area, and two walk-outs to the private backyard. The inviting family room is warmed by a cozy gas fireplace, while the custom eat-in kitchen showcases granite countertops, ample cabinetry, and sleek black appliances. Upstairs, the spacious primary suite is complete with dual closets and a private 4-piece ensuite. The second bedroom also offers dual closets and is complemented by a well-appointed 4-piece main bath. The full, partially finished basement includes a large recreation room and an additional bedroom, offering plenty of room for a growing family or guests. Enjoy outdoor living in the fully fenced backyard, featuring mature trees, professional landscaping, and an extended deck, perfect for summer entertaining. Located just steps from a bus stop, right across the Queen Elizabeth Park Community and Cultural Centre, and within walking distance to top-rated schools. Conveniently close to all major amenities and just a short drive to the QEW for easy commuting. Enjoy the peace of mind of never having to worry about changing your roof again as this home comes with Metal roofing! (id:63267)
Home overview
- Cooling Central air conditioning
- Heat source Natural gas
- Heat type Forced air
- Sewer/ septic Sanitary sewer
- # total stories 2
- # parking spaces 4
- Has garage (y/n) Yes
- # full baths 2
- # half baths 1
- # total bathrooms 3.0
- # of above grade bedrooms 5
- Flooring Hardwood
- Subdivision 1020 - wo west
- Directions 1635305
- Lot size (acres) 0.0
- Listing # W12324103
- Property sub type Single family residence
- Status Active
- Primary bedroom 5.27m X 4.14m
Level: 2nd - 3rd bedroom 4.24m X 3.87m
Level: 2nd - 4th bedroom 3.35m X 3.04m
Level: 2nd - 2nd bedroom 4.36m X 3.35m
Level: 2nd - 5th bedroom 3.47m X 2.8m
Level: Basement - Recreational room / games room 4.82m X 4.6m
Level: Basement - Living room 8.32m X 3.65m
Level: Main - Dining room 8.32m X 3.65m
Level: Main - Family room 5.48m X 3.36m
Level: Main - Kitchen 4.85m X 3.65m
Level: Main
- Listing source url Https://www.realtor.ca/real-estate/28689519/475-underwood-crescent-oakville-wo-west-1020-wo-west
- Listing type identifier Idx

$-3,731
/ Month





