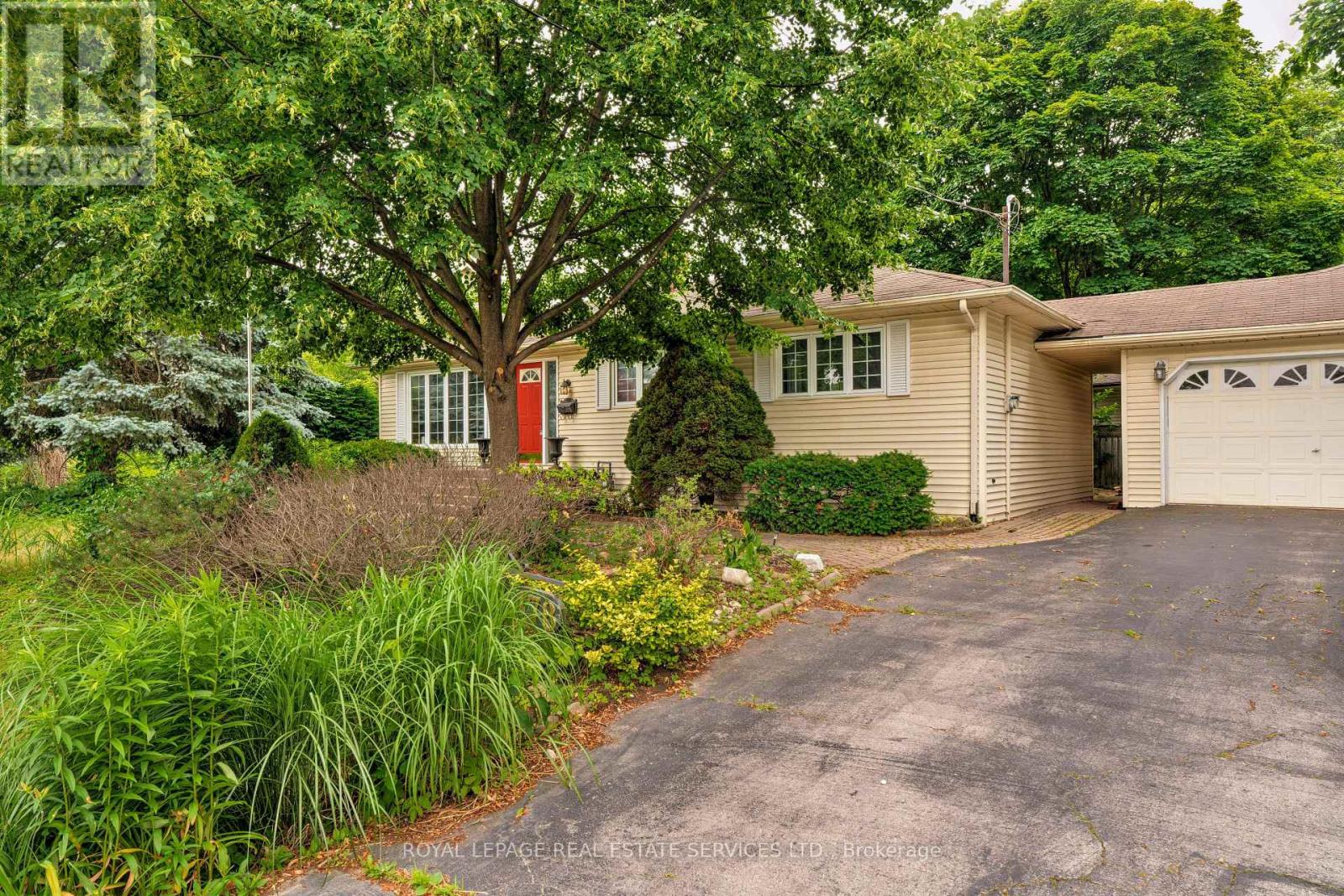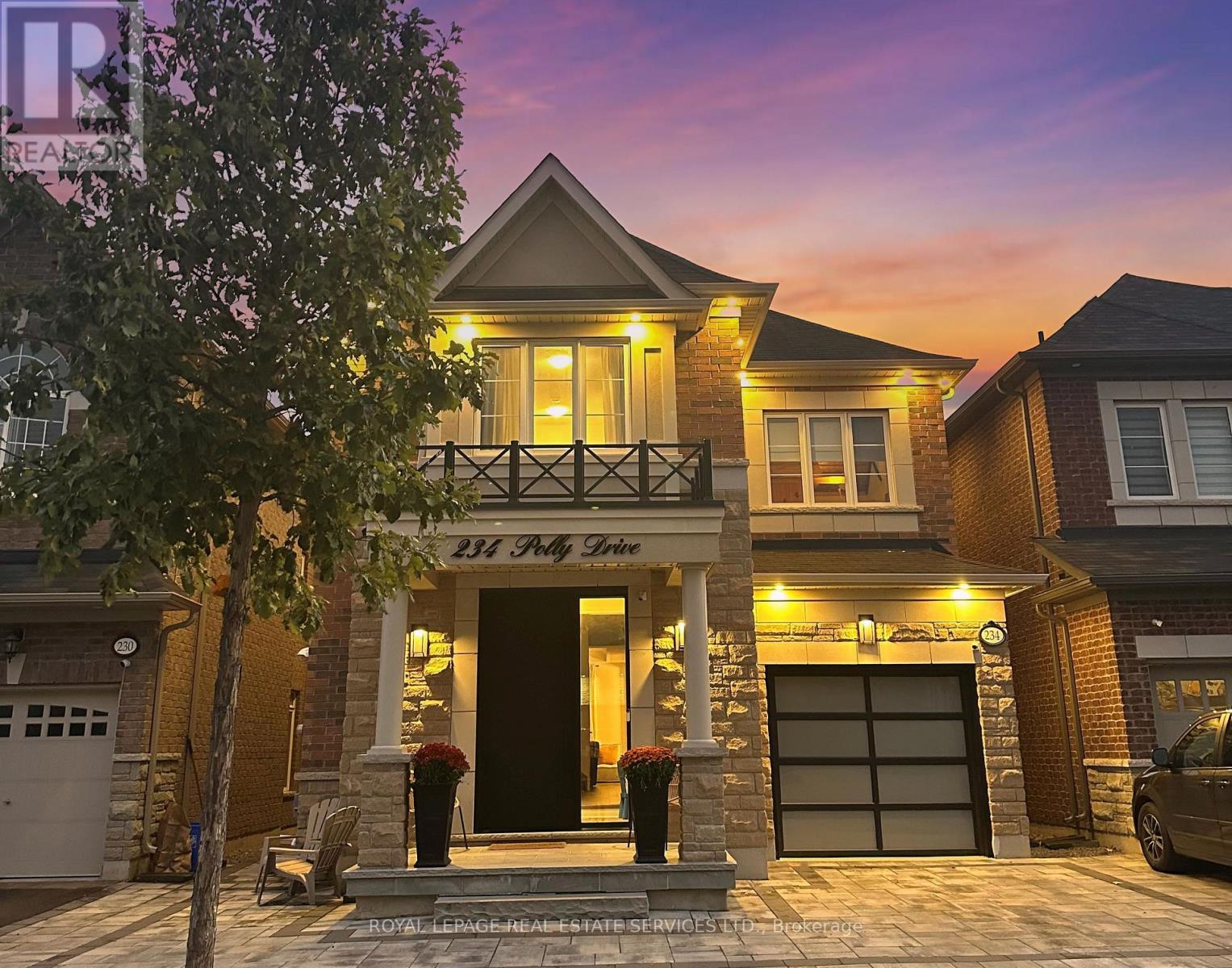
Highlights
Description
- Time on Housefulnew 5 days
- Property typeSingle family
- StyleBungalow
- Neighbourhood
- Median school Score
- Mortgage payment
Fabulous opportunity in highly-desirable Morrison area of SouthEast Oakville. Situated on a 9,009 sqft lot on a gorgeous street, this bungalow is ideal for renovation or building your dream home. The irregular shaped lot is approximately 107.85ft x 43.20ft x 24.08ft x 125.20ft x 97.33ft, with RL3-0 zoning. The main floor has a formal dining room, kitchen with centre island and breakfast bar that opens to the spacious living room with gas fireplace and walk-out to the back deck. There are also 3 bedrooms on this level (one is currently used as a closet) all with hardwood floors, and a 4pc main bath. The basement is finished with a rec room, bar, 2 bedrooms, 3pc bath, laundry room and large utility room. There is a detached garage and parking for 4 cars in the double driveway. The backyard has a wood deck and natural gas hookup for the BBQ. Don't miss your chance to live in one of Oakville's most sought-after neighbourhoods close to top-rated schools, parks, Lake Ontario and more. (id:63267)
Home overview
- Cooling Central air conditioning
- Heat source Natural gas
- Heat type Forced air
- Sewer/ septic Sanitary sewer
- # total stories 1
- # parking spaces 5
- Has garage (y/n) Yes
- # full baths 2
- # total bathrooms 2.0
- # of above grade bedrooms 5
- Flooring Hardwood, tile, carpeted
- Has fireplace (y/n) Yes
- Community features Community centre
- Subdivision 1011 - mo morrison
- Directions 1418637
- Lot size (acres) 0.0
- Listing # W12260002
- Property sub type Single family residence
- Status Active
- 4th bedroom 3.83m X 3.3m
Level: Basement - 5th bedroom 3.73m X 2.54m
Level: Basement - Other 2.05m X 1.97m
Level: Basement - Utility 7.44m X 3.28m
Level: Basement - Recreational room / games room 6.11m X 3.49m
Level: Basement - Laundry 2.79m X 2.72m
Level: Basement - Dining room 5.71m X 3.63m
Level: Main - 3rd bedroom 2.96m X 2.58m
Level: Main - Kitchen 4.63m X 2.67m
Level: Main - Primary bedroom 4.06m X 2.93m
Level: Main - Living room 6.99m X 4.16m
Level: Main - 2nd bedroom 3.09m X 3m
Level: Main
- Listing source url Https://www.realtor.ca/real-estate/28553216/478-avon-crescent-oakville-mo-morrison-1011-mo-morrison
- Listing type identifier Idx

$-4,264
/ Month












