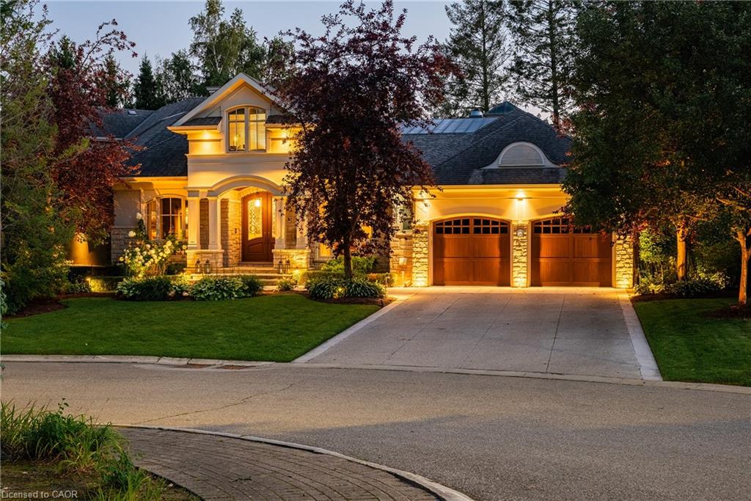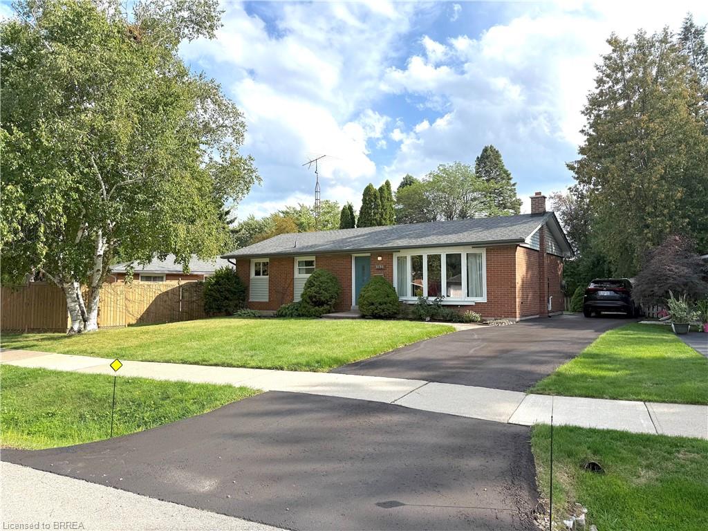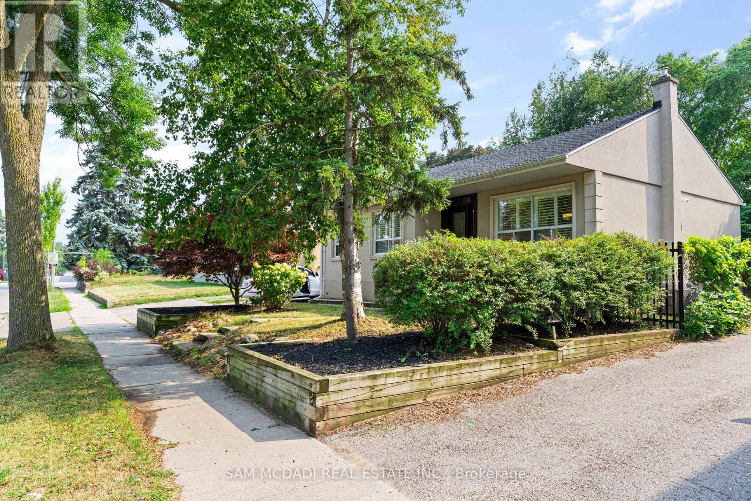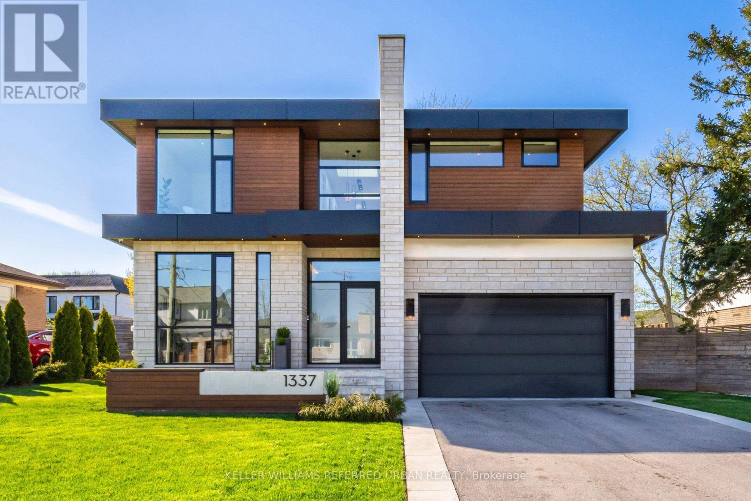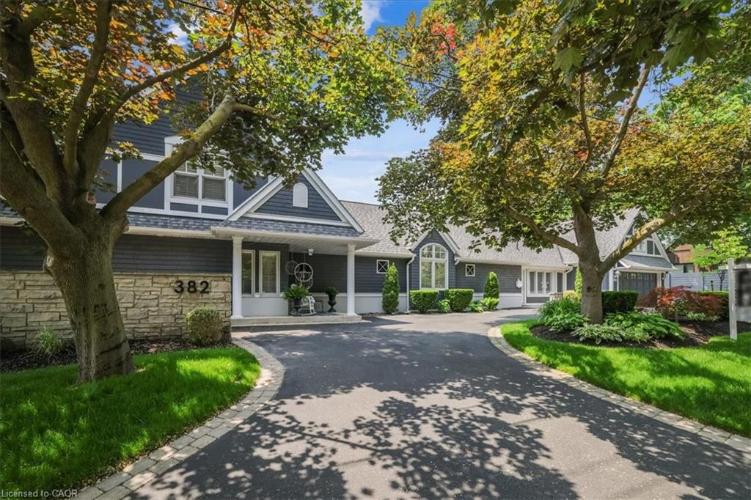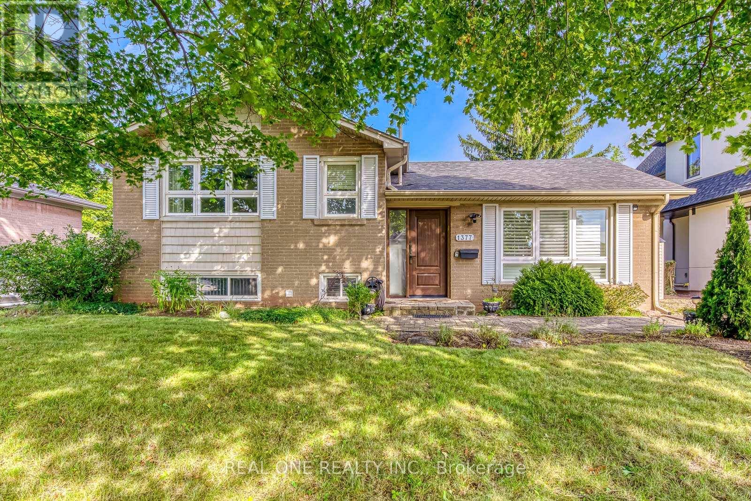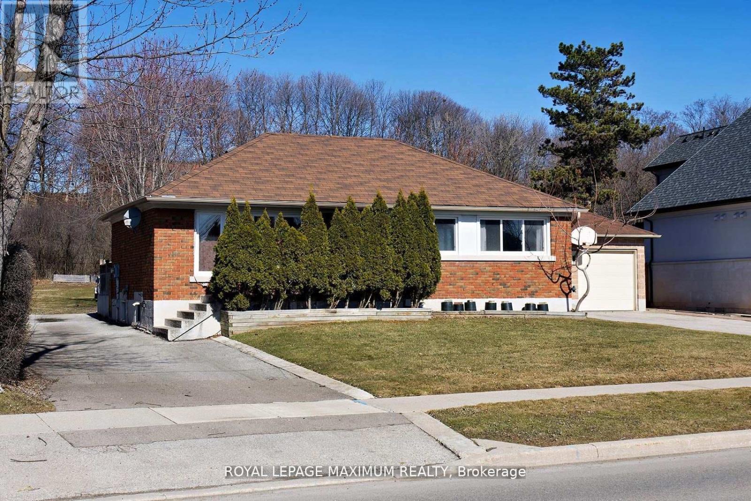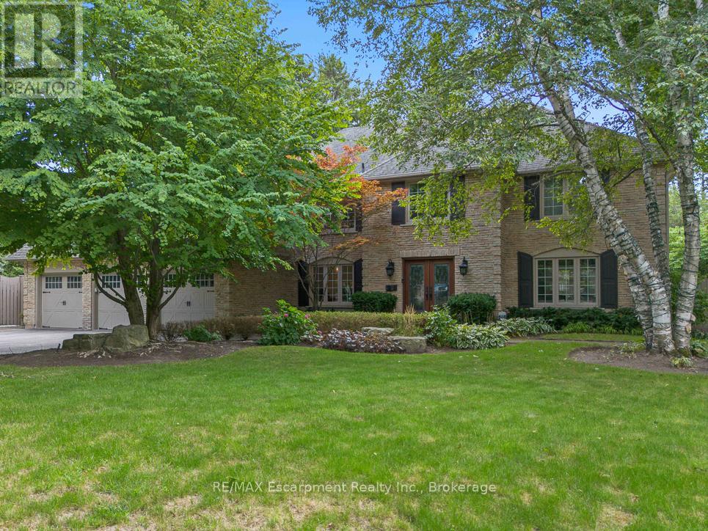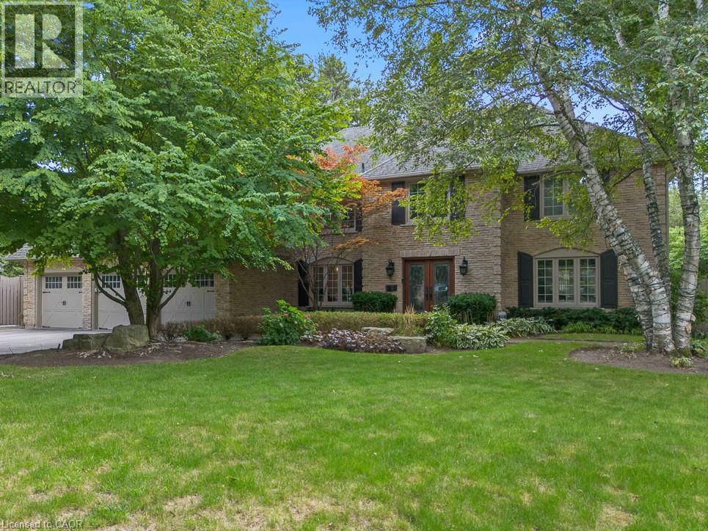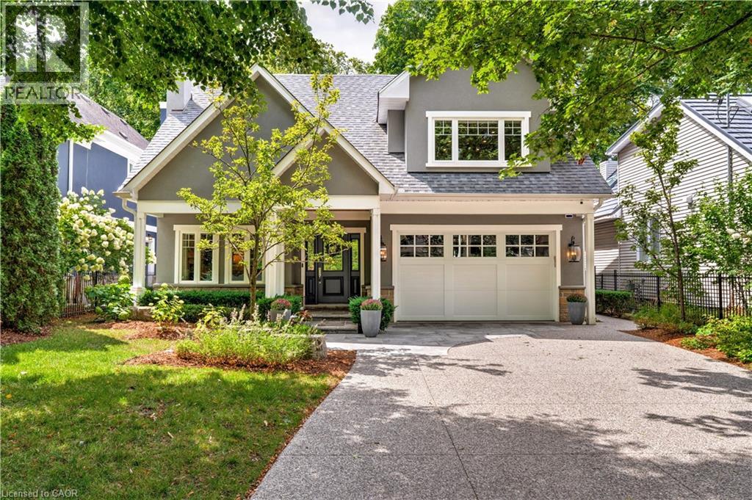- Houseful
- ON
- Oakville
- Central Oakville
- 48 Forsythe St
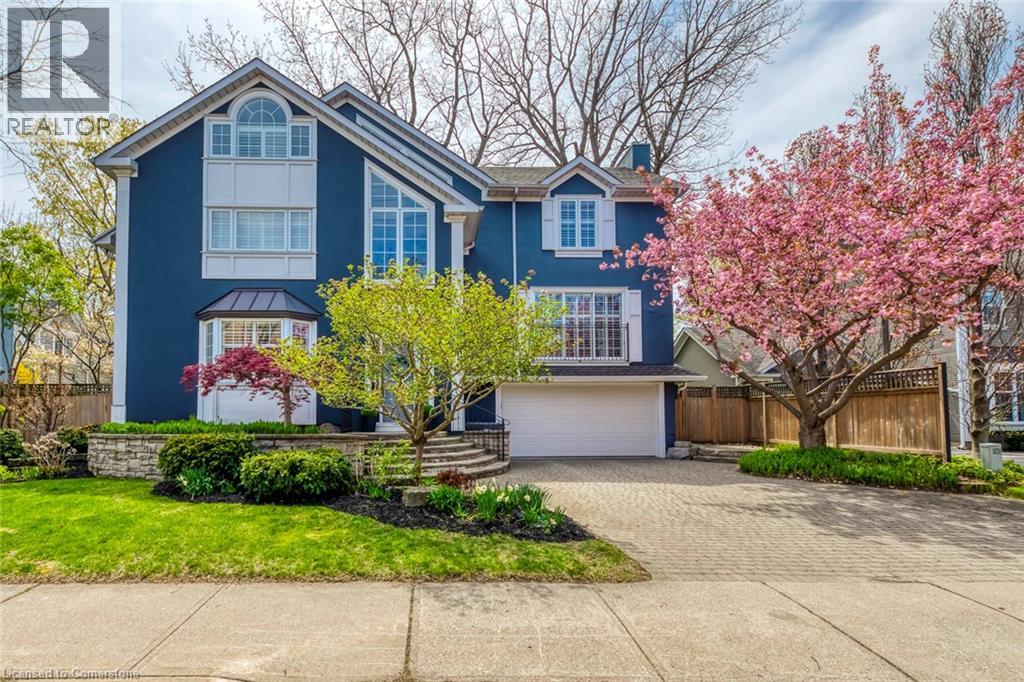
Highlights
Description
- Home value ($/Sqft)$727/Sqft
- Time on Houseful22 days
- Property typeSingle family
- Style3 level
- Neighbourhood
- Median school Score
- Year built1996
- Mortgage payment
Stunning Custom-Built Home in Prime Downtown Oakville Location! This fully renovated 4-bedroom, 4-bathroom home is nestled in the heart of desirable Downtown Oakville. Boasting an impressive open-concept layout, this residence combines timeless charm with modern luxury. The main level features a spacious living and dining area with hardwood floors, designer lighting, and large windows that flood the space with natural light. The gourmet eat-in kitchen is a chefs dream, showcasing high-end stainless steel appliances, quartz countertops, custom cabinetry, and a massive centre island perfect for entertaining. Upstairs, the primary suite offers a spa-like ensuite with a walk-in shower, freestanding tub and double vanity, along with ample closet space with custom built-in cabinetry . Two additional bedrooms provide comfort and privacy for family or guests and share a private four piece bathroom. The top floor features a massive loft space with large windows only limited by your imagination with a potential for a fourth bedroom with en suite bathroom. A large landing doubles as your mudroom with access to the garage and additional closet space. The spacious fully finished basement features oversized above ground windows and a gorgeous three-piece bathroom with steam shower. Extensive updates and renovations include: all bathrooms renovated (2018), laundry room renovated (2018), new flooring throughout (2018, 2019, 2025), new garage door (2025), new roof (2025), new windows (2025), new basement window wells (2024), and a new freezer (2024).Enjoy seamless indoor-outdoor living with walkouts to a private maintenance-free backyard oasis, ideal for summer gatherings or quiet relaxation. Steps to the lake, Oakville Harbor, boutique shops, fine dining, parks, and top-rated schools, this home offers the perfect blend of urban lifestyle and suburban tranquility. A rare turnkey opportunity in one of Oakville's most prestigious neighbourhoods move in and enjoy! (id:63267)
Home overview
- Cooling Central air conditioning
- Heat source Natural gas
- Heat type Forced air
- Sewer/ septic Municipal sewage system
- # total stories 3
- Fencing Fence
- # parking spaces 4
- Has garage (y/n) Yes
- # full baths 3
- # half baths 1
- # total bathrooms 4.0
- # of above grade bedrooms 4
- Has fireplace (y/n) Yes
- Subdivision 1002 - co central
- Directions 2079006
- Lot size (acres) 0.0
- Building size 3686
- Listing # 40760273
- Property sub type Single family residence
- Status Active
- Family room 6.096m X 4.978m
Level: 2nd - Primary bedroom 6.553m X 3.785m
Level: 2nd - Full bathroom Measurements not available
Level: 2nd - Loft 8.357m X 4.547m
Level: 3rd - Bedroom 4.343m X 2.997m
Level: 3rd - Bedroom 4.343m X 2.997m
Level: 3rd - Bathroom (# of pieces - 4) Measurements not available
Level: 3rd - Utility 3.099m X 2.362m
Level: Lower - Laundry 2.921m X 2.083m
Level: Lower - Bedroom 5.563m X 5.08m
Level: Lower - Bathroom (# of pieces - 3) Measurements not available
Level: Lower - Kitchen 5.512m X 3.759m
Level: Main - Sitting room 3.15m X 2.489m
Level: Main - Dining room 4.978m X 3.81m
Level: Main - Bathroom (# of pieces - 2) Measurements not available
Level: Main
- Listing source url Https://www.realtor.ca/real-estate/28732218/48-forsythe-street-oakville
- Listing type identifier Idx

$-7,147
/ Month

