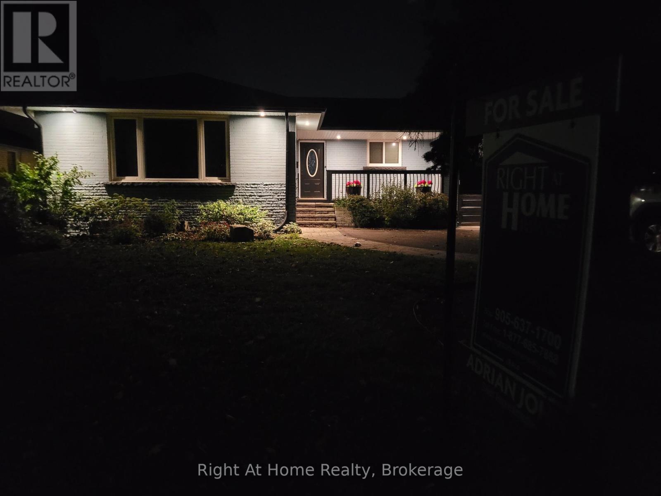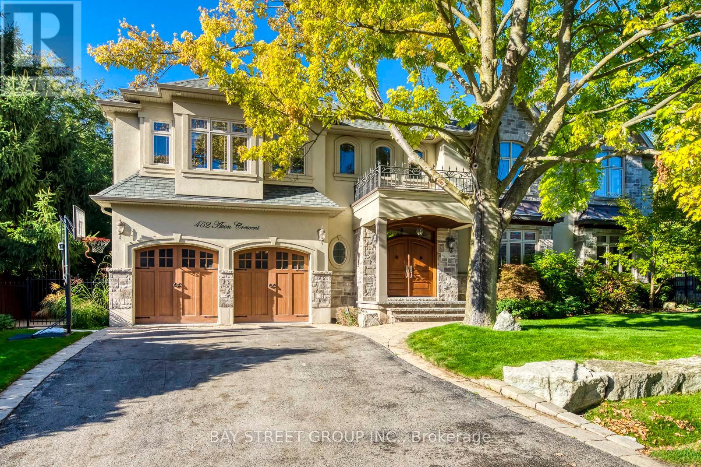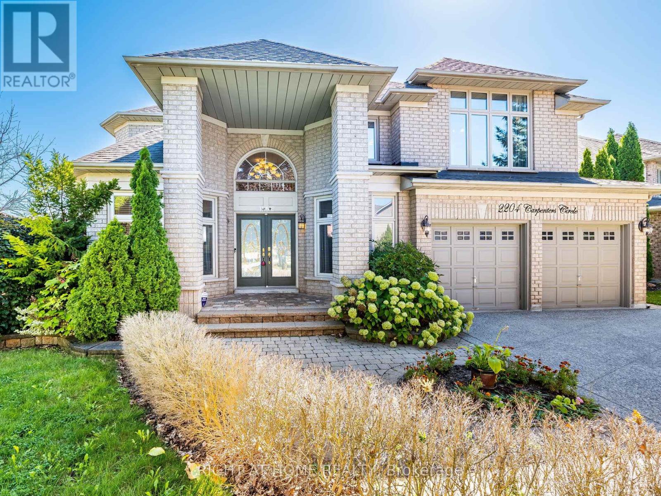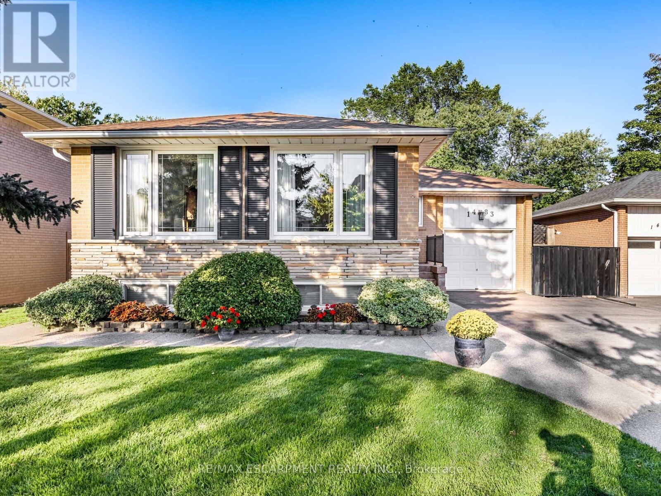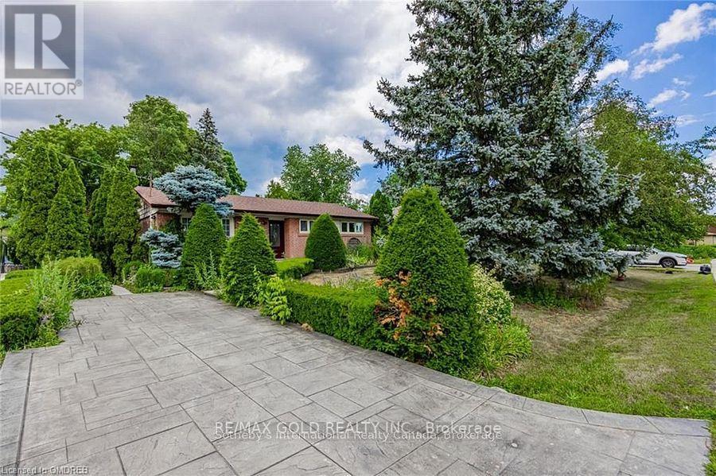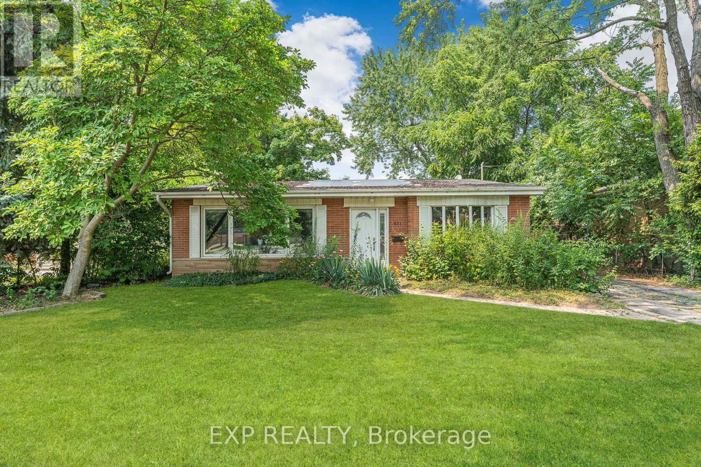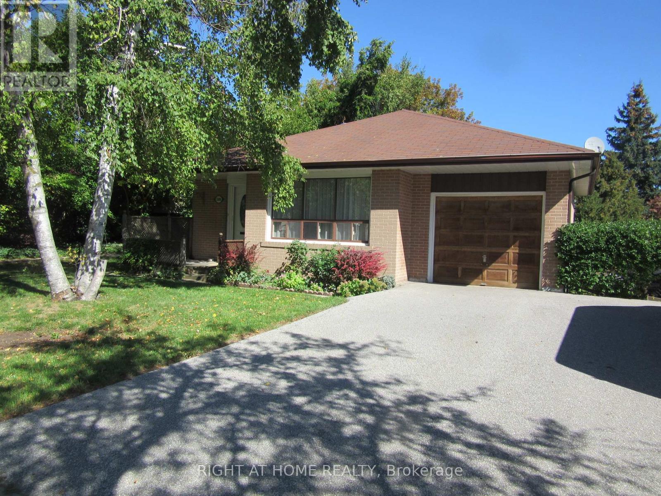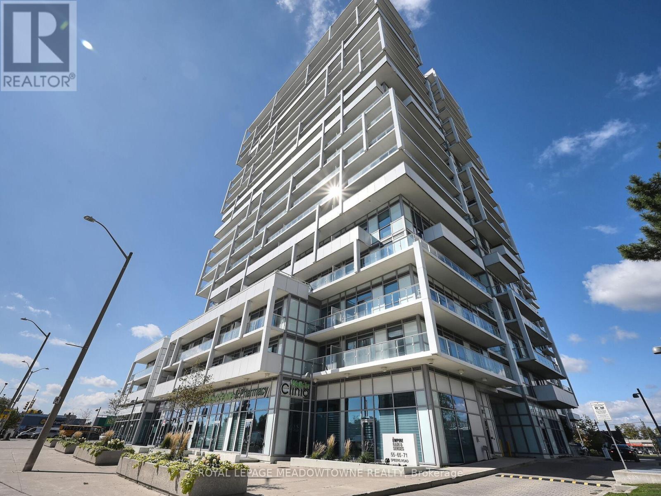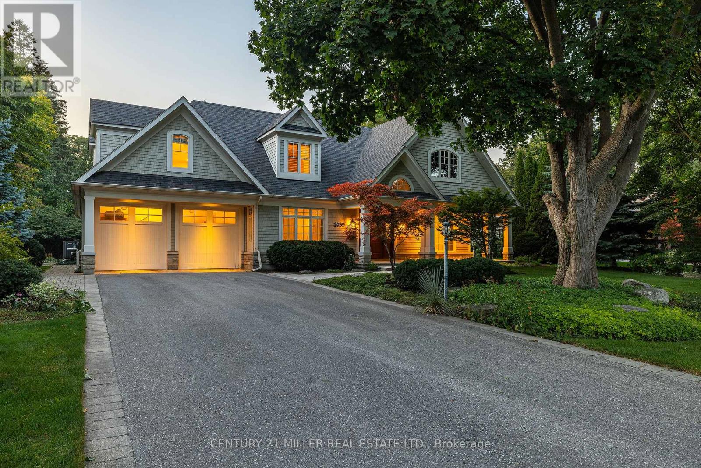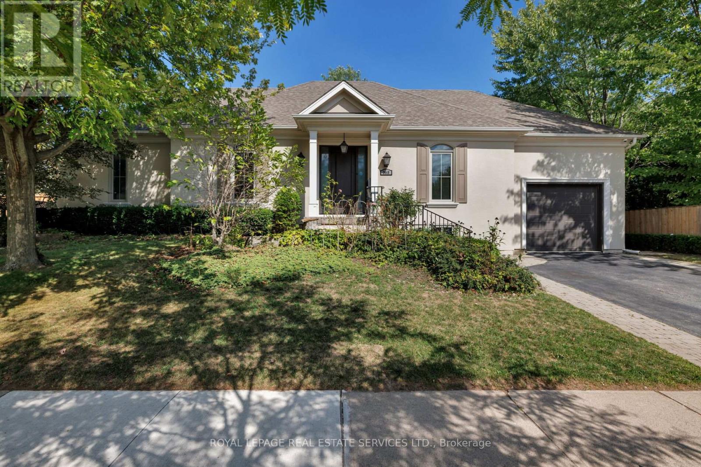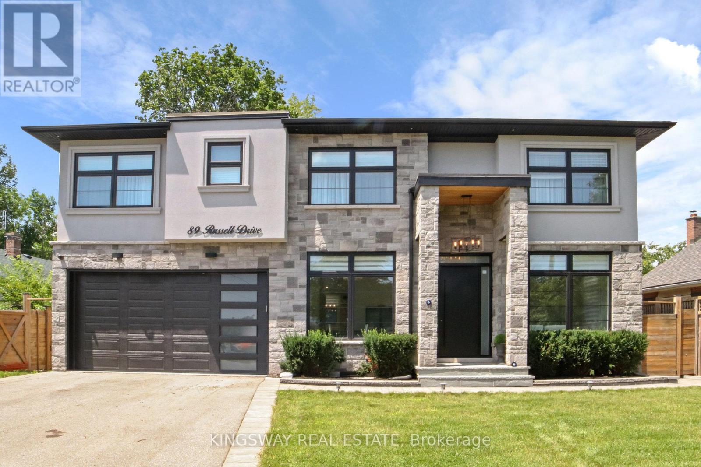- Houseful
- ON
- Oakville
- Old Oakville
- 489 Lakeshore Rd E
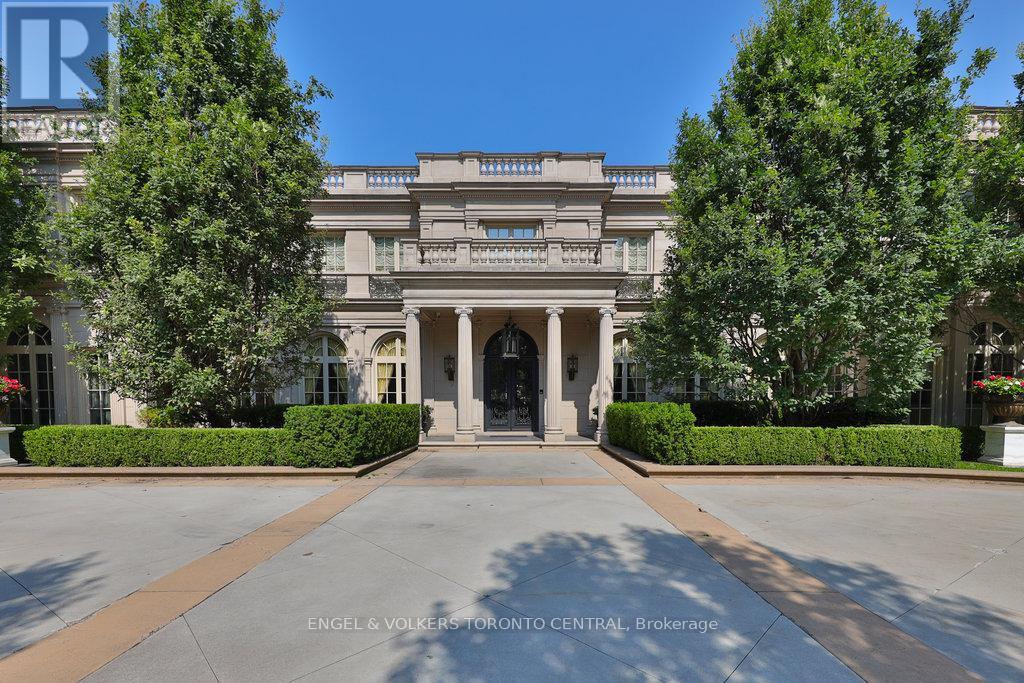
Highlights
Description
- Time on Housefulnew 6 days
- Property typeSingle family
- Neighbourhood
- Median school Score
- Mortgage payment
Welcome to 489 Lakeshore Road East, a truly exceptional estate crafted by the renowned Ferris Rafauli, nestled in the prestigious enclave of southeast Oakville along the serene shores of Lake Ontario. This rare one-acre property boasts a remarkable 18,000+ square foot steel-frame home, meticulously designed to showcase unparalleled craftsmanship and timeless elegance. Every detail of this exquisite residence speaks to a dedication to luxury living, from its concrete structure to its five bedrooms and eight baths, eight fireplaces, three kitchens, and elevator for seamless access to all levels. Indulge in the ultimate relaxation with amenities such as an indoor pool, built-in spa, dry sauna, and cabana with a full kitchen. The property also features a four-car garage, 600-amp electrical service, in-floor heating, and cutting-edge building operation systems, all complemented by award-winning landscaping that surrounds this magnificent estate. For the discerning buyer seeking the epitome of luxury living, 489 Lakeshore Road East offers an unparalleled opportunity to experience a lifestyle of opulence and refinement. (id:63267)
Home overview
- Cooling Central air conditioning
- Heat source Natural gas
- Heat type Forced air
- Has pool (y/n) Yes
- Sewer/ septic Sanitary sewer
- # total stories 2
- # parking spaces 12
- Has garage (y/n) Yes
- # full baths 6
- # half baths 2
- # total bathrooms 8.0
- # of above grade bedrooms 5
- Subdivision 1011 - mo morrison
- Lot size (acres) 0.0
- Listing # W12057125
- Property sub type Single family residence
- Status Active
- 3rd bedroom 6.07m X 5.46m
Level: 2nd - Laundry 4.47m X 3.18m
Level: 2nd - 2nd bedroom 7.52m X 5.05m
Level: 2nd - Primary bedroom 6.25m X 6.1m
Level: 2nd - 4th bedroom 5.46m X 4.09m
Level: 2nd - Sitting room 5.79m X 5.08m
Level: 2nd - Dining room 7.21m X 4.88m
Level: Main - Kitchen 6.1m X 5.59m
Level: Main - Family room 6.07m X 5.49m
Level: Main - Living room 9.86m X 6.1m
Level: Main
- Listing source url Https://www.realtor.ca/real-estate/28109320/489-lakeshore-road-e-oakville-mo-morrison-1011-mo-morrison
- Listing type identifier Idx

$-66,613
/ Month

