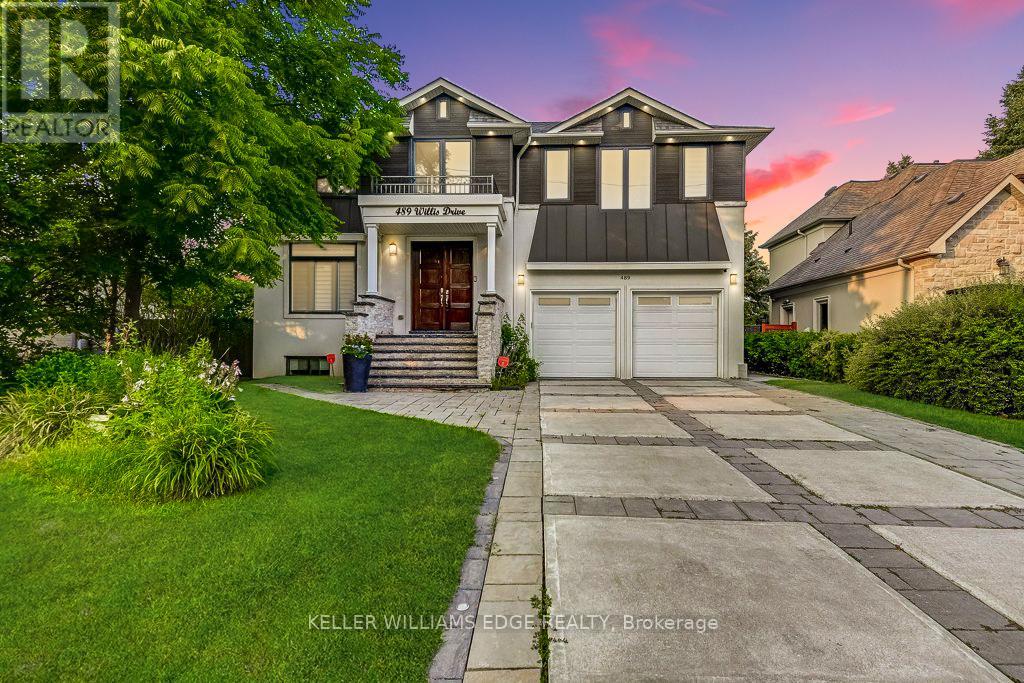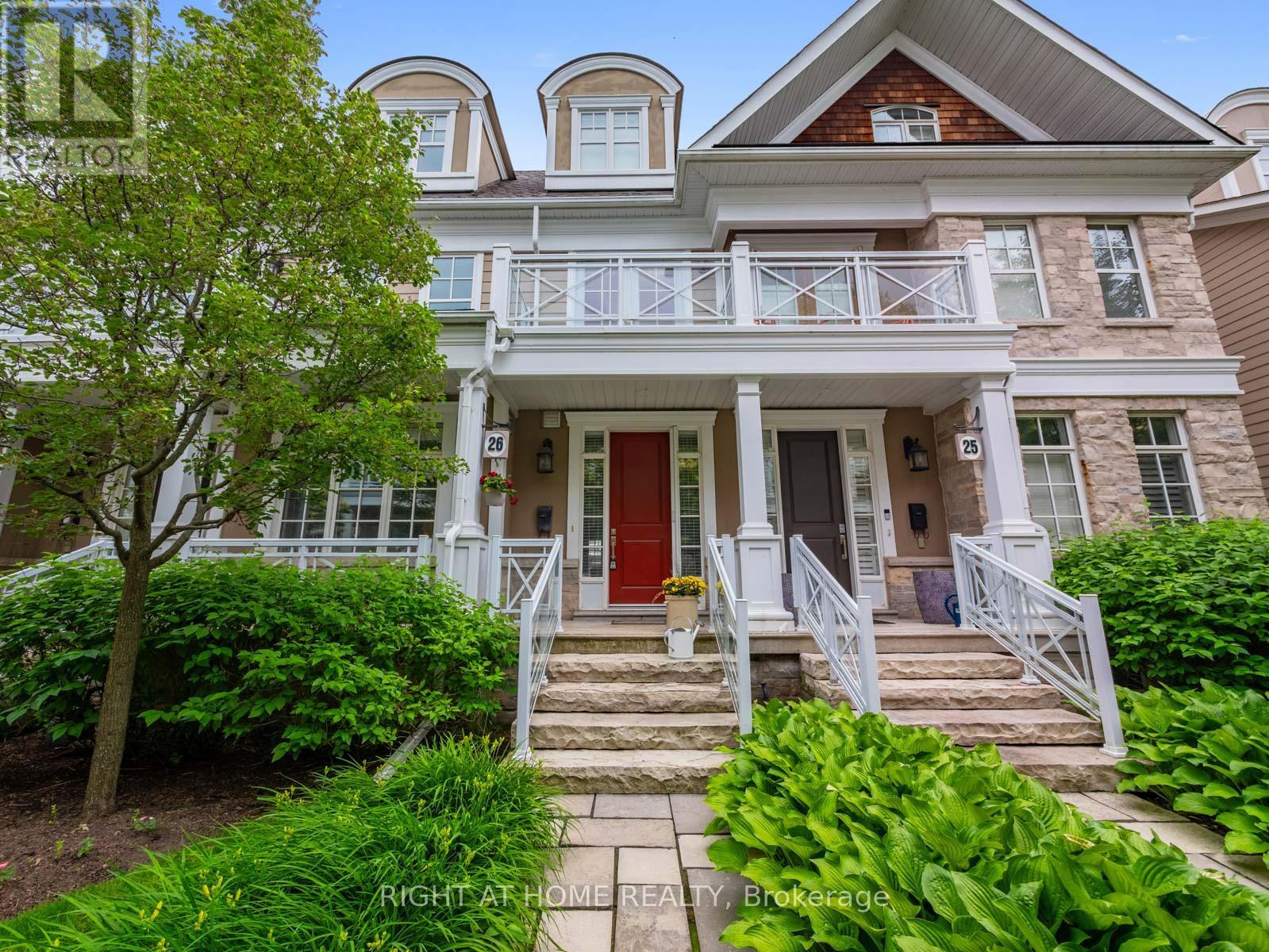- Houseful
- ON
- Oakville
- West Oakville
- 489 Willis Dr

Highlights
Description
- Time on Houseful46 days
- Property typeSingle family
- Neighbourhood
- Median school Score
- Mortgage payment
Stunning custom-built home with private backyard and heated pool in South West Oakville. This exceptional residence blends modern elegance with thoughtful design, offering five bedrooms, five bathrooms, and an impressive array of high-end features for the ultimate turn-key luxury living. Step inside to discover an open-concept layout with soaring ceilings. The main floor is designed for convenience and entertaining. The gourmet chefs kitchen boasts sleek finishes, premium appliances & a waterfall island. LED pot lights and statement chandeliers illuminate the space. Every room is wired for data, telecom, and six security-camera zones. A central stereo system covers six zones throughout. Rich, wire-brushed hickory hardwood floors span all three levels. Full-glass floating stairs and a walk-up basement with separate entrance. All bathrooms showcase natural marble tile. Step outside into your own backyard oasis with deck and heated pool; perfect for unwinding or entertaining in serene luxury. Located close to great schools, tennis courts, Coronation Park, Bronte Harbour, GO Transit and the highway - walk or bike to the lake. WELCOME HOME! (id:63267)
Home overview
- Cooling Central air conditioning
- Heat source Natural gas
- Heat type Forced air
- Has pool (y/n) Yes
- Sewer/ septic Sanitary sewer
- # total stories 2
- # parking spaces 8
- Has garage (y/n) Yes
- # full baths 4
- # half baths 1
- # total bathrooms 5.0
- # of above grade bedrooms 5
- Subdivision 1020 - wo west
- Lot size (acres) 0.0
- Listing # W12340286
- Property sub type Single family residence
- Status Active
- Bathroom 3.34m X 1.54m
Level: 2nd - Bathroom 1.47m X 2.73m
Level: 2nd - Primary bedroom 4.35m X 4.89m
Level: 2nd - Bedroom 5.29m X 4.07m
Level: 2nd - Bedroom 3.95m X 3.79m
Level: 2nd - Bathroom 2.13m X 4.22m
Level: 2nd - Bedroom 3.96m X 4.18m
Level: 2nd - Bathroom 3.47m X 3.05m
Level: Basement - Office 4.64m X 2.21m
Level: Basement - Utility 3.44m X 3.43m
Level: Basement - Recreational room / games room 8.2m X 4.21m
Level: Basement - Bedroom 5.54m X 3.81m
Level: Basement - Family room 6.2m X 4.22m
Level: Main - Dining room 4.83m X 4.67m
Level: Main - Living room 4.94m X 4.11m
Level: Main - Bathroom 1.78m X 1.17m
Level: Main - Kitchen 3.42m X 5.05m
Level: Main - Laundry 1.7m X 2.94m
Level: Main
- Listing source url Https://www.realtor.ca/real-estate/28724051/489-willis-drive-oakville-wo-west-1020-wo-west
- Listing type identifier Idx

$-7,997
/ Month












