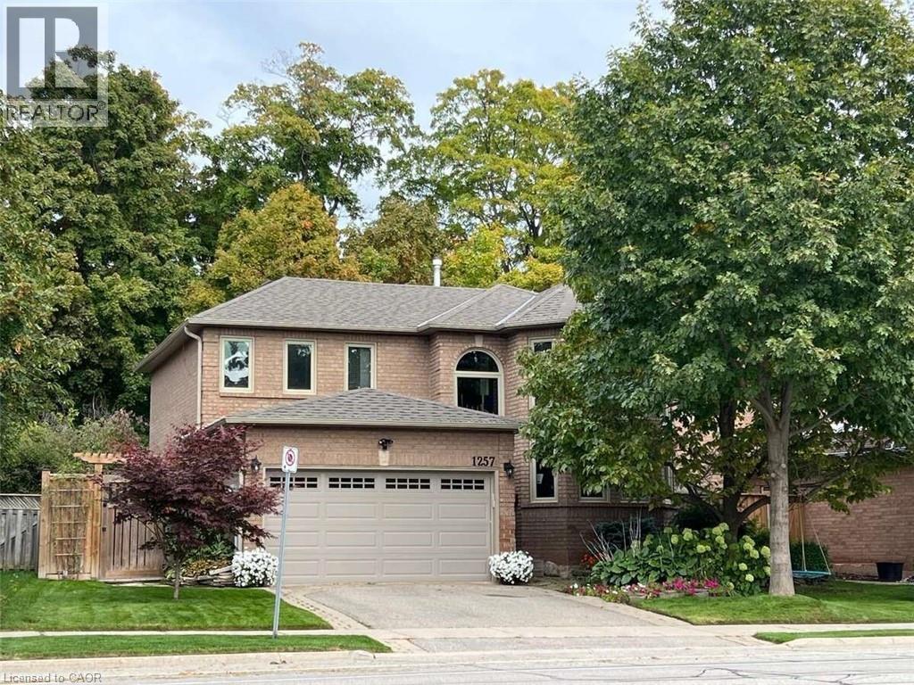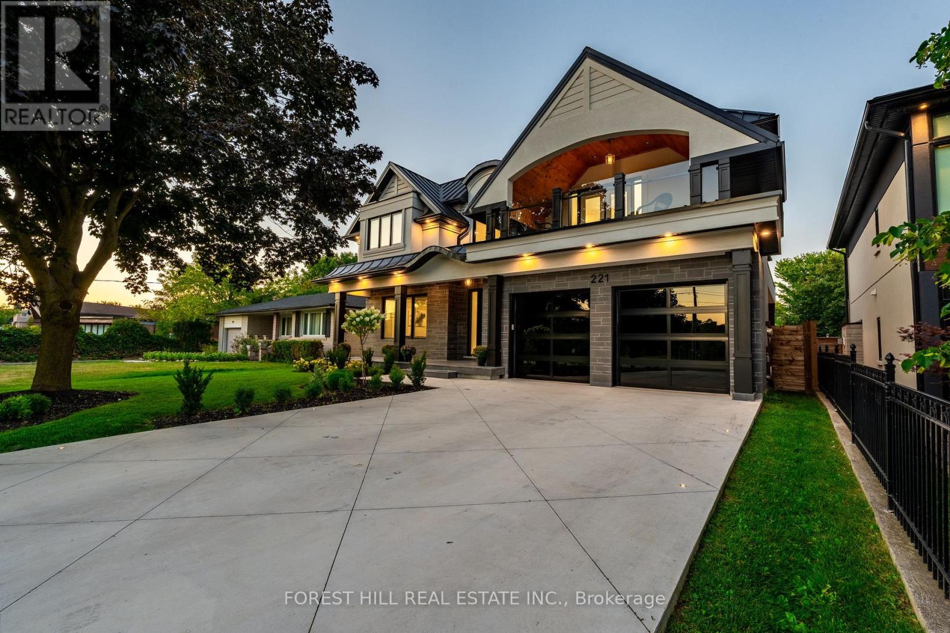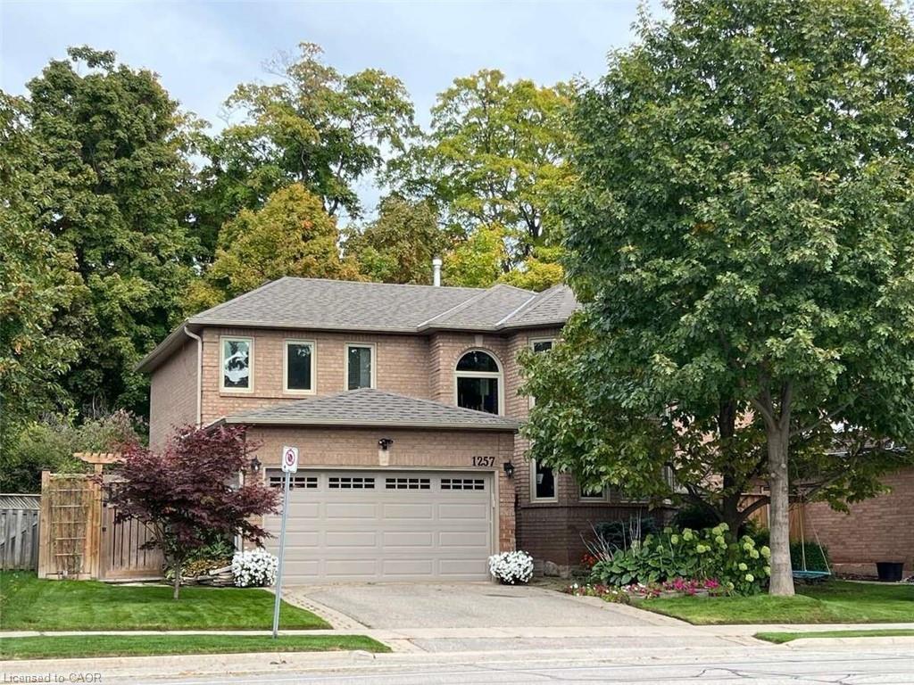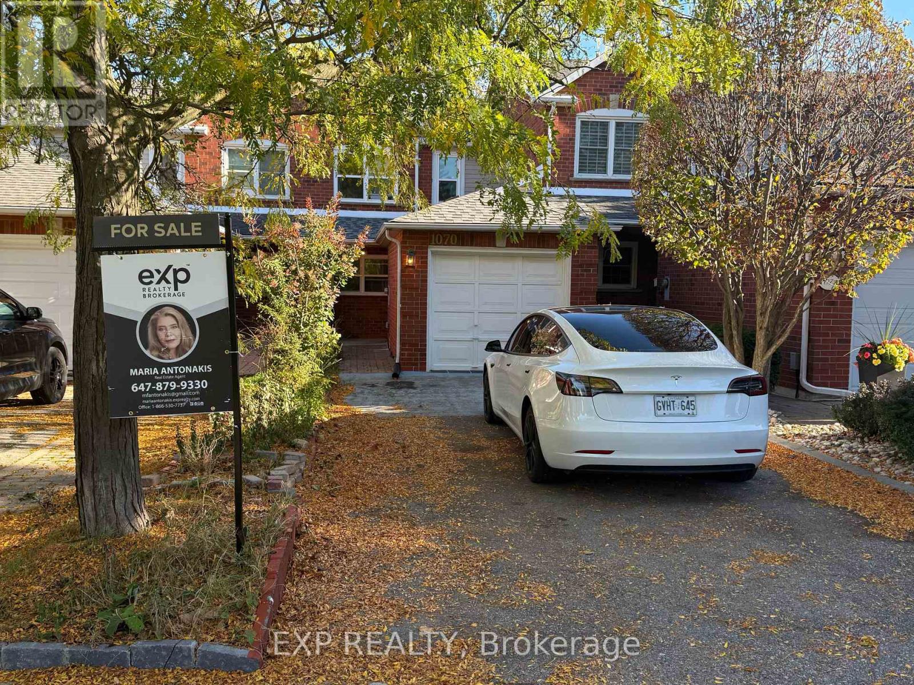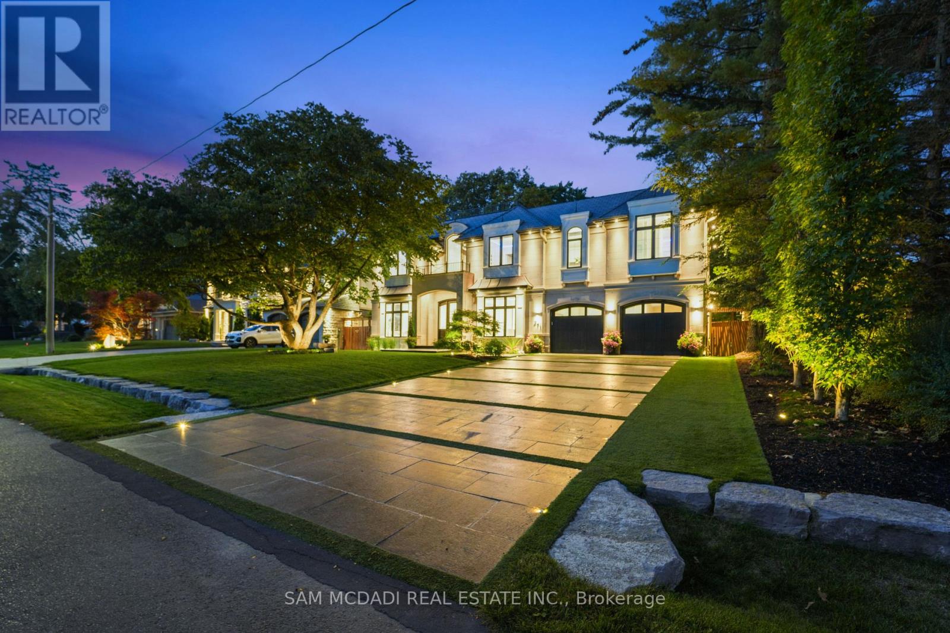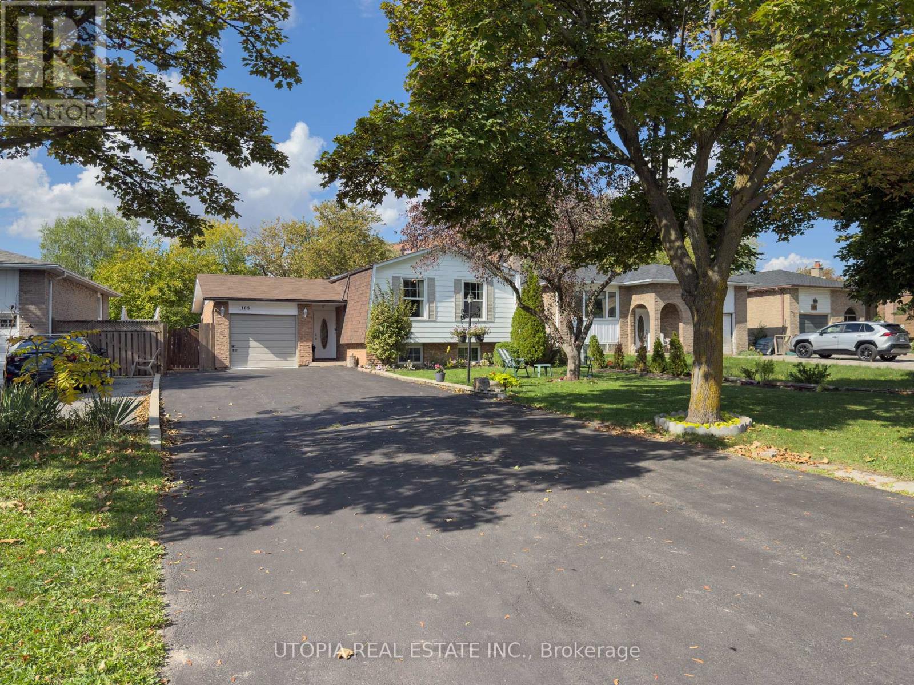- Houseful
- ON
- Oakville
- Central Oakville
- 49 Head St
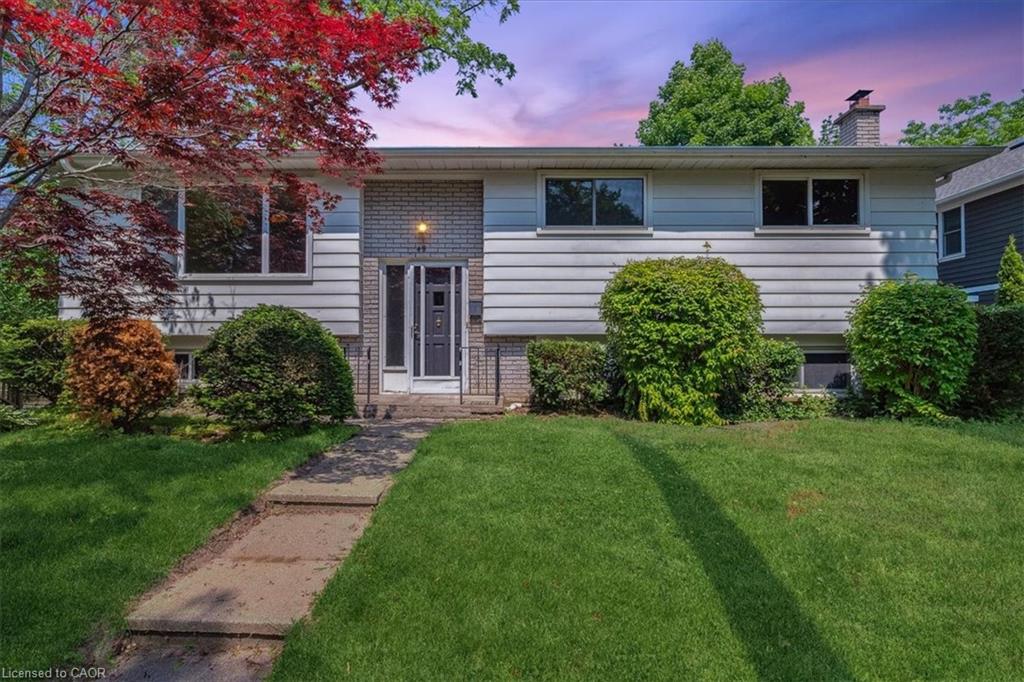
Highlights
Description
- Home value ($/Sqft)$480/Sqft
- Time on Houseful13 days
- Property typeResidential
- StyleBungalow
- Neighbourhood
- Median school Score
- Year built1972
- Garage spaces1
- Mortgage payment
Welcome to this charming home nestled among tall trees, situated in one of Oakville's most desirable locations just a block away from quaint Kerr Village with it's array of unique shops and restaurants, and a short stroll across the Sixteen Mile Creek bridge to historic Old Oakville and Harbourfront! The property is right across the street from the award-winning Westwood Park and a sunset view of the park could be beautiful potentially, with new windows in the Living Room facing west. Built in 1972, the existing layout features spacious main-floor living with a spacious Kitchen with walk-out, a south-facing, open-concept Living Room and Dining Room, plus 3 Bedrooms and a 4-pc Bathroom on the upper level. The lower level is bright with it's large, eye-level windows, and includes a Recreation Room with fireplace, a 2nd Kitchen area (needs appliances) with bright, above ground windows, Laundry/Utility Room, plus an inside entry to the built-in Garage. Enjoy the wide, mature corner lot with 80.34' across the front, in this prime location surrounded by custom-built homes. This property is being sold as is, waiting for your vision to reimagine it into something extraordinary.
Home overview
- Cooling None
- Heat type Baseboard
- Pets allowed (y/n) No
- Sewer/ septic Sewer (municipal)
- Construction materials Aluminum siding, brick
- Foundation Block
- Roof Asphalt shing
- # garage spaces 1
- # parking spaces 3
- Has garage (y/n) Yes
- Parking desc Attached garage
- # full baths 2
- # total bathrooms 2.0
- # of above grade bedrooms 3
- # of rooms 11
- Appliances Dryer, refrigerator, stove, washer
- Has fireplace (y/n) Yes
- Laundry information In basement
- Interior features Other
- County Halton
- Area 1 - oakville
- Water body type Lake/pond, river/stream
- Water source Municipal
- Zoning description Rl8 sp:129
- Lot desc Urban, rectangular, city lot, park, shopping nearby
- Lot dimensions 80.34 x 48.5
- Water features Lake/pond, river/stream
- Approx lot size (range) 0 - 0.5
- Basement information Full, finished
- Building size 1980
- Mls® # 40776980
- Property sub type Single family residence
- Status Active
- Virtual tour
- Tax year 2025
- Eat in kitchen Roughed-in Kitchen, cupboards/sink only.
Level: Basement - Bathroom Basement
Level: Basement - Laundry Lower
Level: Lower - Recreational room Lower
Level: Lower - Dining room Main
Level: Main - Living room Main
Level: Main - Bedroom Main
Level: Main - Primary bedroom Main
Level: Main - Bedroom Main
Level: Main - Eat in kitchen Main
Level: Main - Bathroom Main
Level: Main
- Listing type identifier Idx

$-2,533
/ Month







