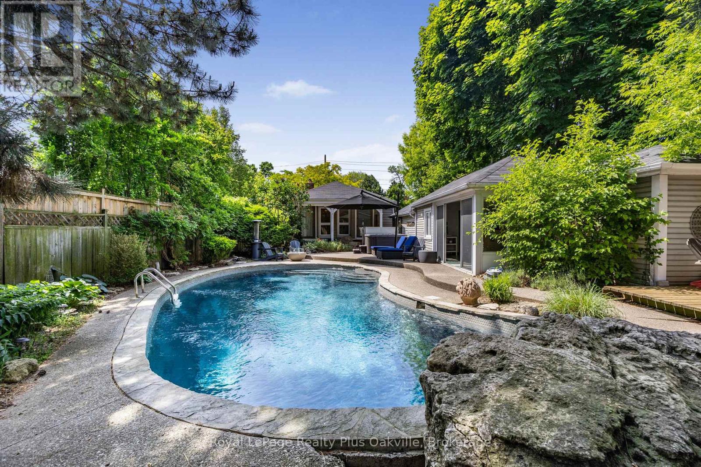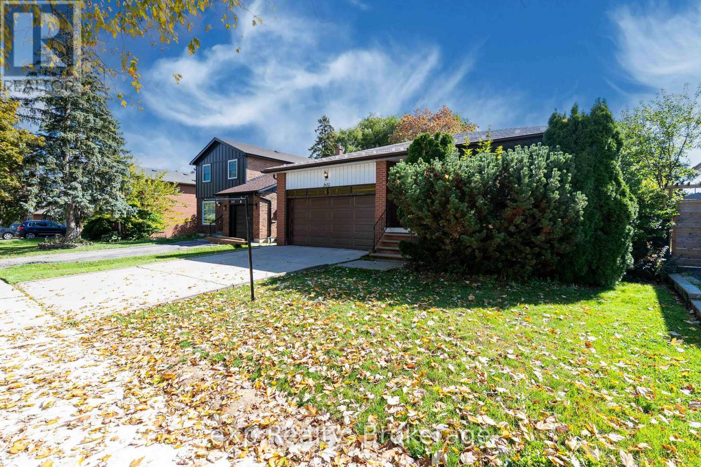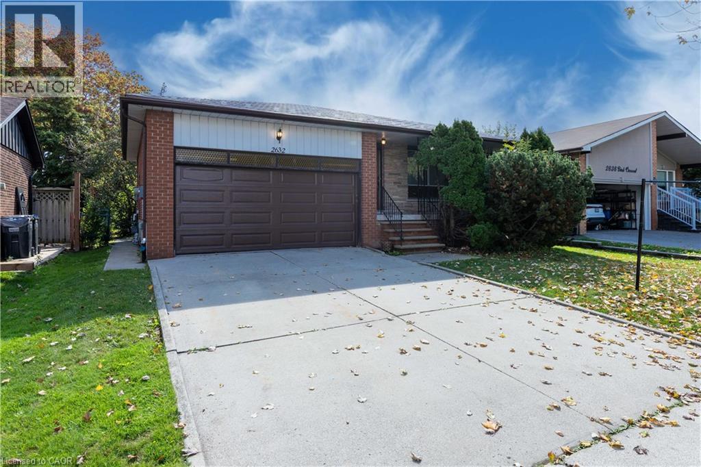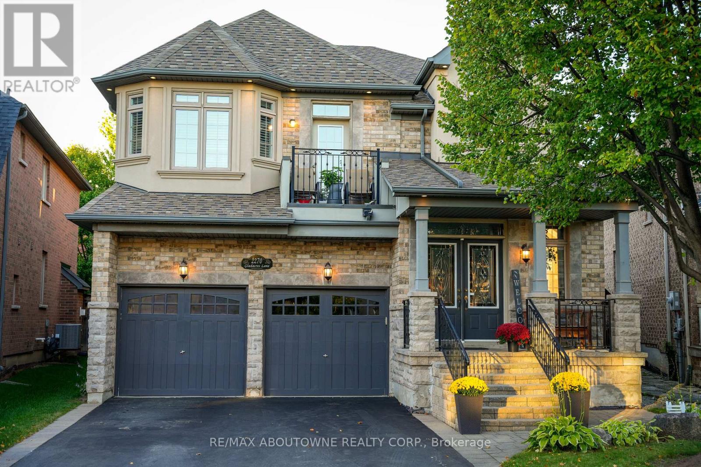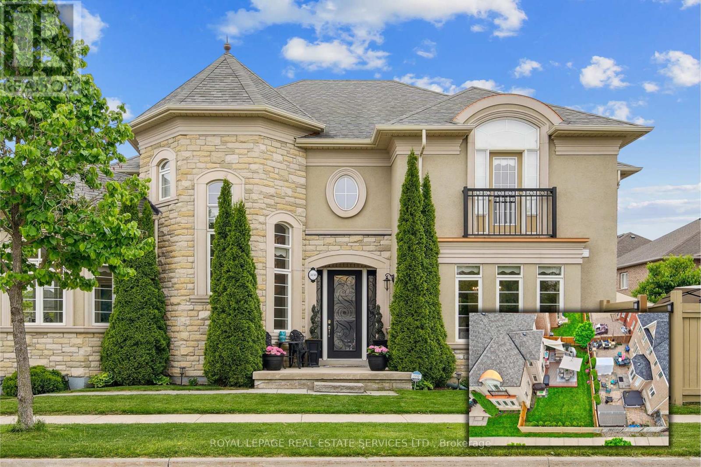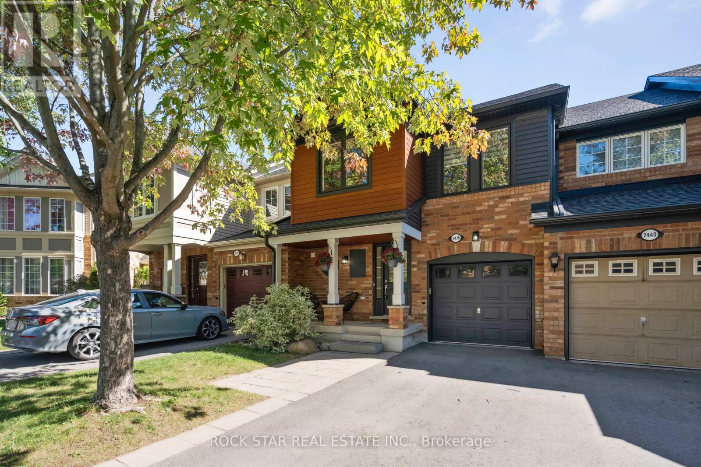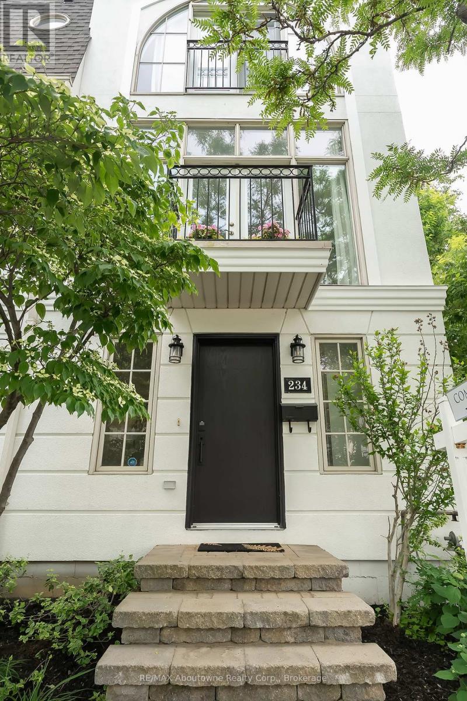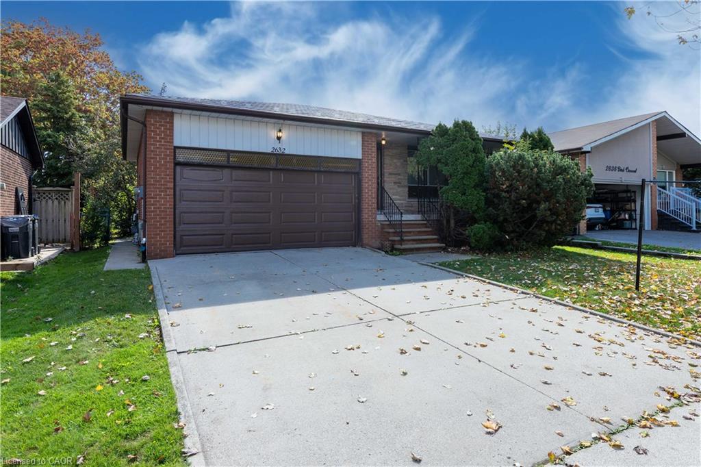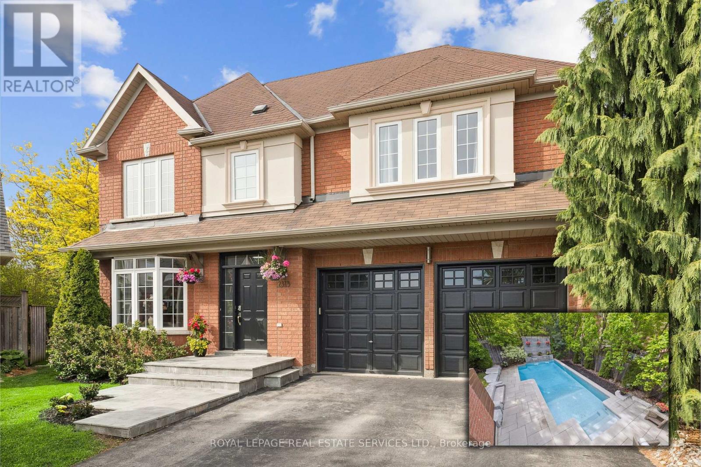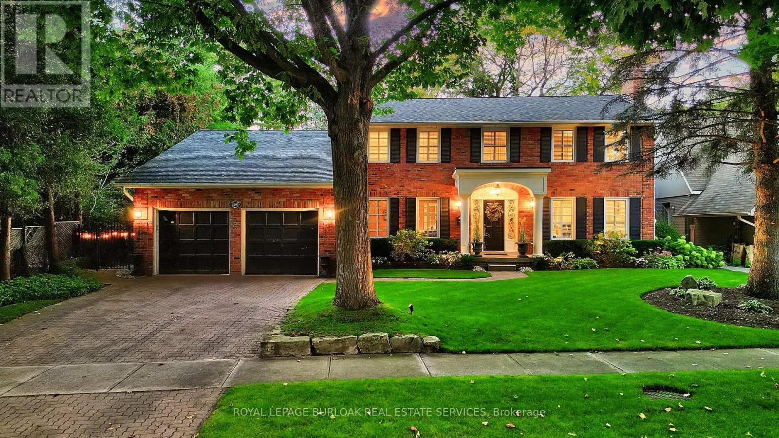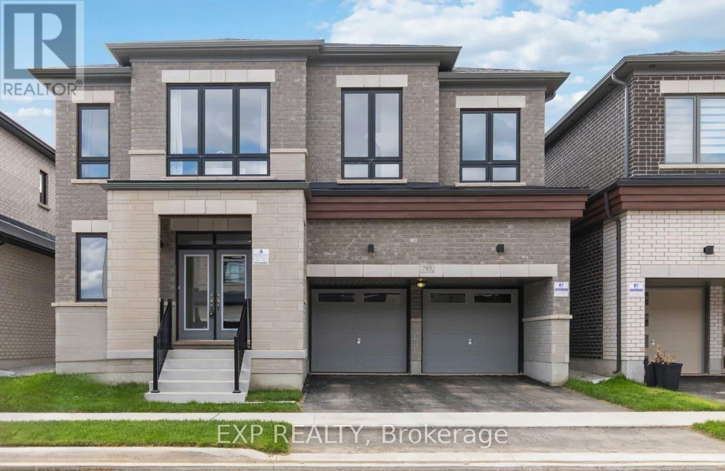- Houseful
- ON
- Oakville
- River Oaks
- 49 Westfield Trl
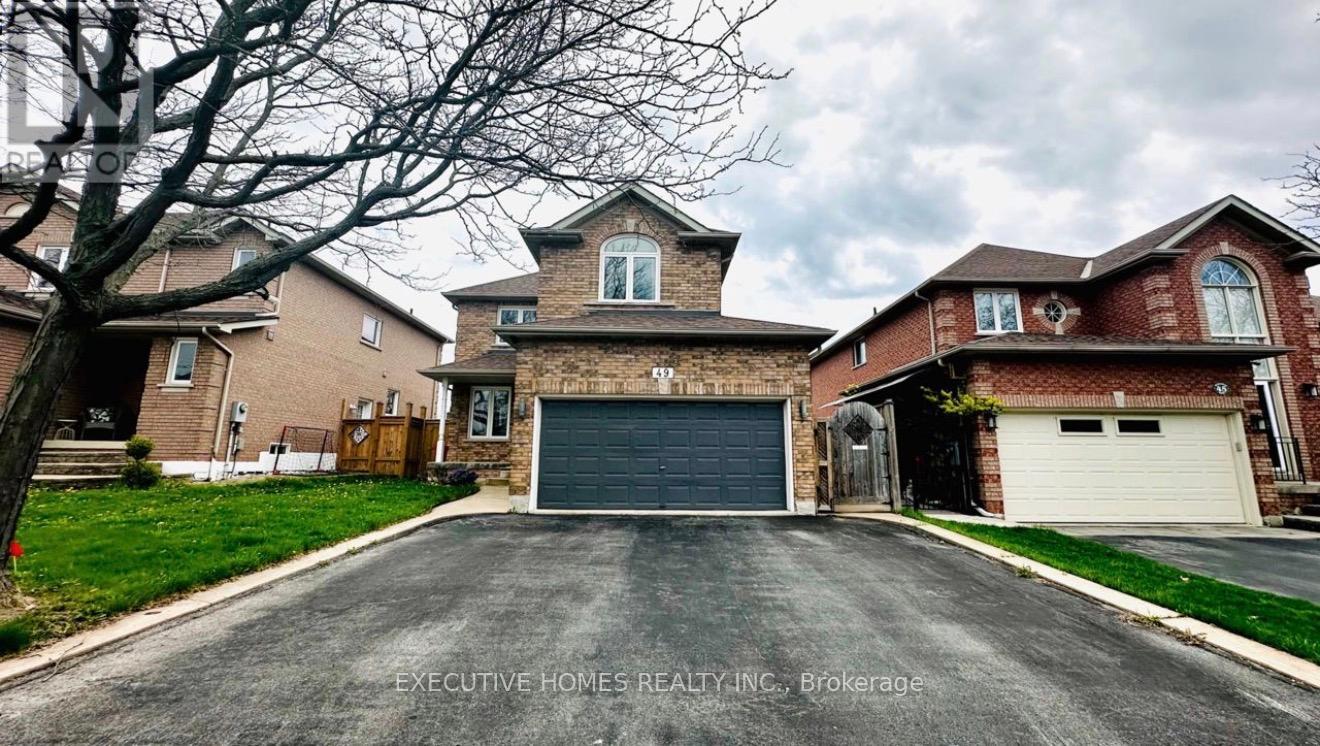
Highlights
Description
- Time on Housefulnew 4 hours
- Property typeSingle family
- Neighbourhood
- Median school Score
- Mortgage payment
Great location! Beautiful 4 bedroom detached house located in a great & safe neighbourhood. Nocarpet! Custom kitchen with S/S appliances, gas stove, centre island. Family room w/gas fireplace,overlooks backyard. All bedrooms are generous in size. Custom finished bsmt, pot-lights, includedcomplete home theater + wet bar + wine cellar + 4pce bath, shower & sauna. Google/Alexa smart runhome.Belsito Custom Built, 2' X 12' Floor Joists Every Foot& Doubled Up 2' X 12"Joist Every SecondBeam! No Floor Squeaks, Solid Home! Private rear yard huge 32' x 16'ft concrete patio, natural gasline. Fully-Drywalled Extra 12 Ft High Garage,Wood Stove+T.V. 2017: New Roof+Windows+Doors+All CustomWindow Blinds. Easy commute to all directions with all amenities nearby. Close to schools, communitycentre, hospital, shopping, parks, plazas & gas stations. (id:63267)
Home overview
- Cooling Central air conditioning
- Heat source Natural gas
- Heat type Forced air
- Sewer/ septic Sanitary sewer
- # total stories 2
- # parking spaces 5
- Has garage (y/n) Yes
- # full baths 3
- # half baths 1
- # total bathrooms 4.0
- # of above grade bedrooms 4
- Flooring Hardwood, ceramic, laminate
- Community features Community centre
- Subdivision 1015 - ro river oaks
- Lot size (acres) 0.0
- Listing # W12437560
- Property sub type Single family residence
- Status Active
- 3rd bedroom 3.4m X 3.32m
Level: 2nd - 4th bedroom 4.48m X 4.29m
Level: 2nd - 2nd bedroom 3.41m X 3.32m
Level: 2nd - Primary bedroom 4.57m X 3.38m
Level: 2nd - Bathroom 3.1m X 2.28m
Level: Basement - Great room 5.48m X 4.87m
Level: Basement - Media room 4.87m X 4.57m
Level: Basement - Living room 3.35m X 3.1m
Level: Main - Foyer 5.53m X 1.37m
Level: Main - Kitchen 4.57m X 3.38m
Level: Main - Family room 4.26m X 3.97m
Level: Main - Dining room 3.35m X 3.35m
Level: Main
- Listing source url Https://www.realtor.ca/real-estate/28935850/49-westfield-trail-oakville-ro-river-oaks-1015-ro-river-oaks
- Listing type identifier Idx

$-4,344
/ Month

