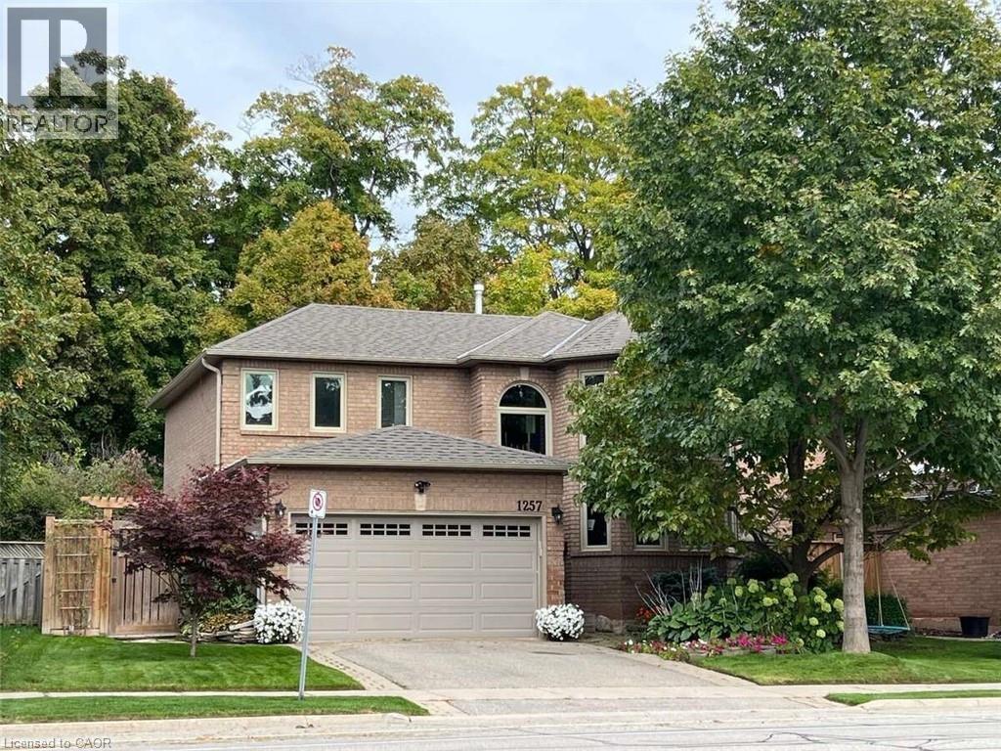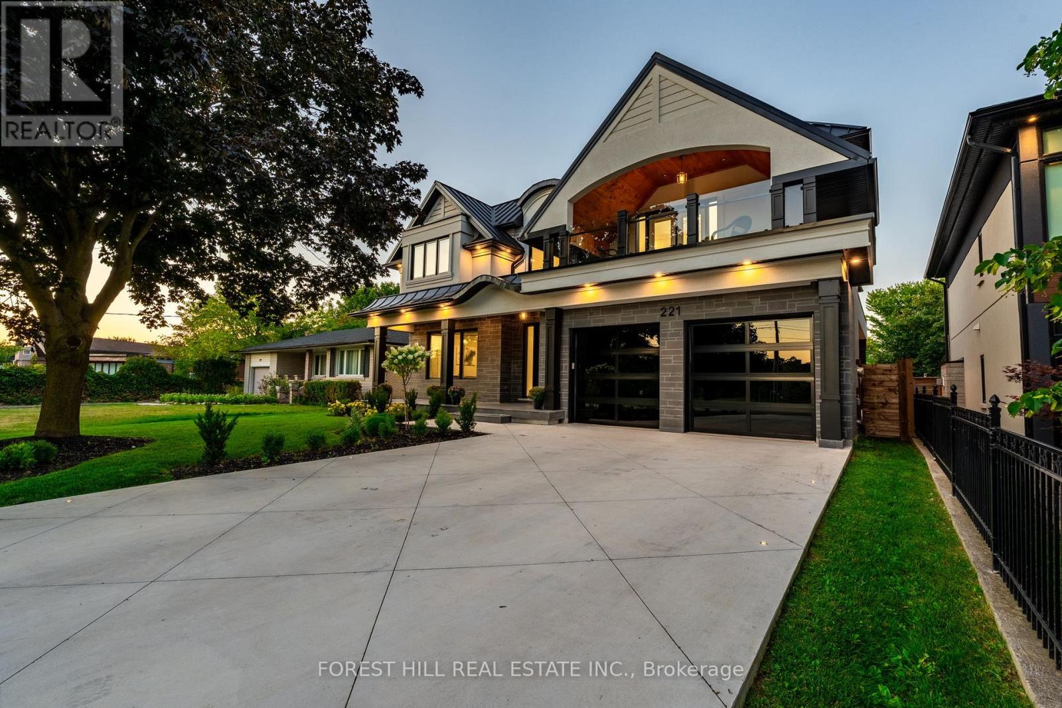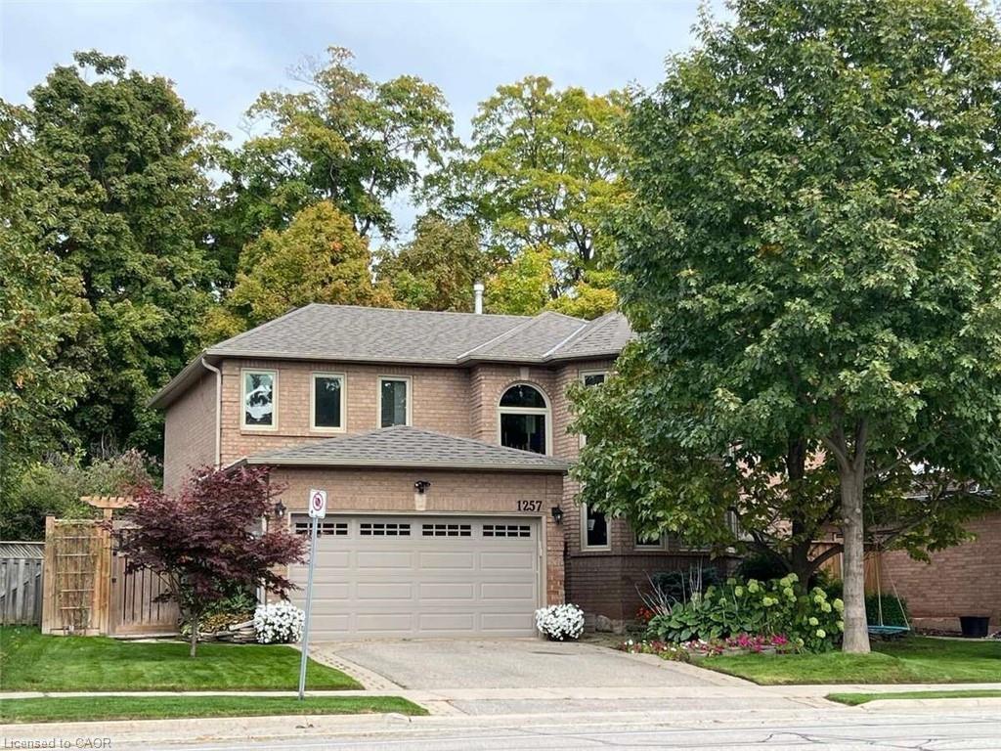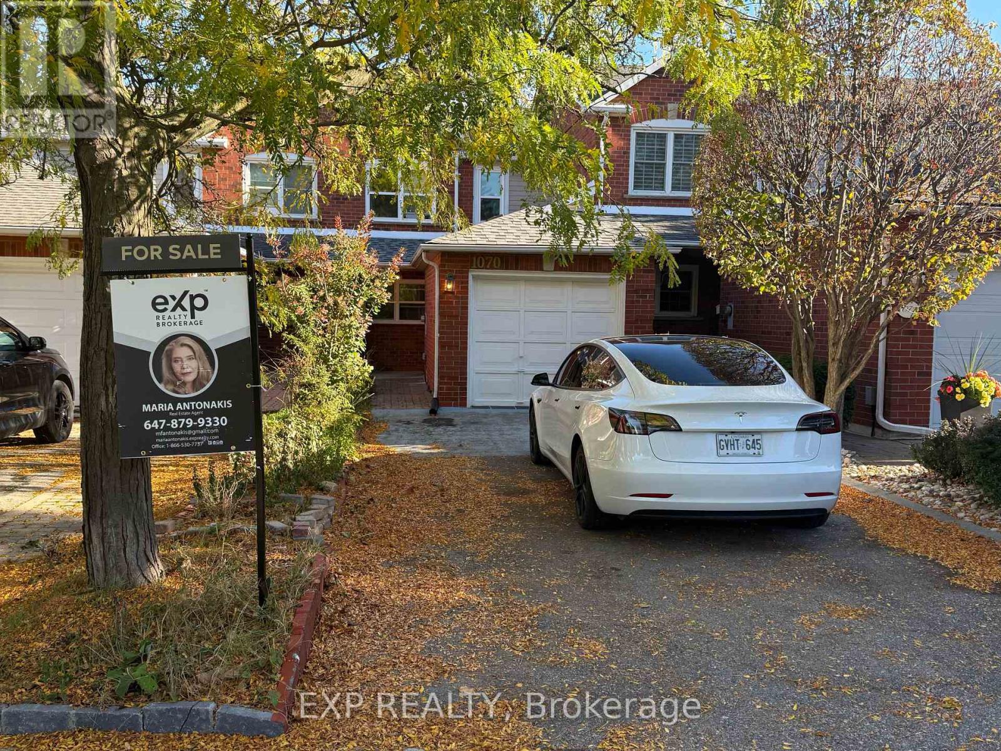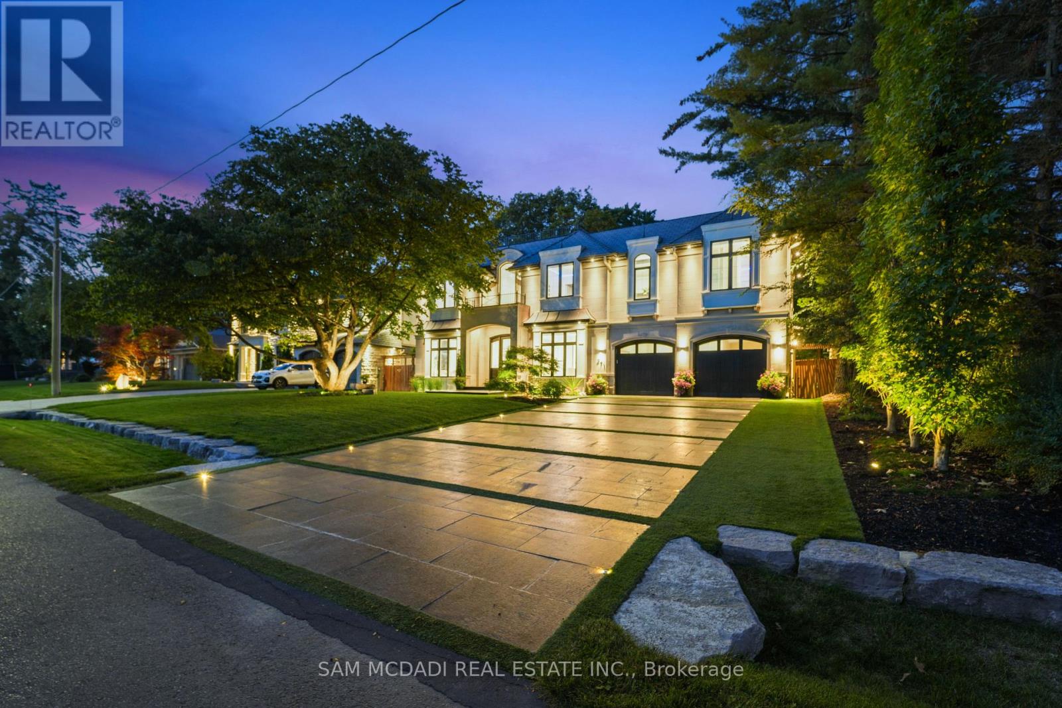- Houseful
- ON
- Oakville
- West Oakville
- 490 Orchard Dr
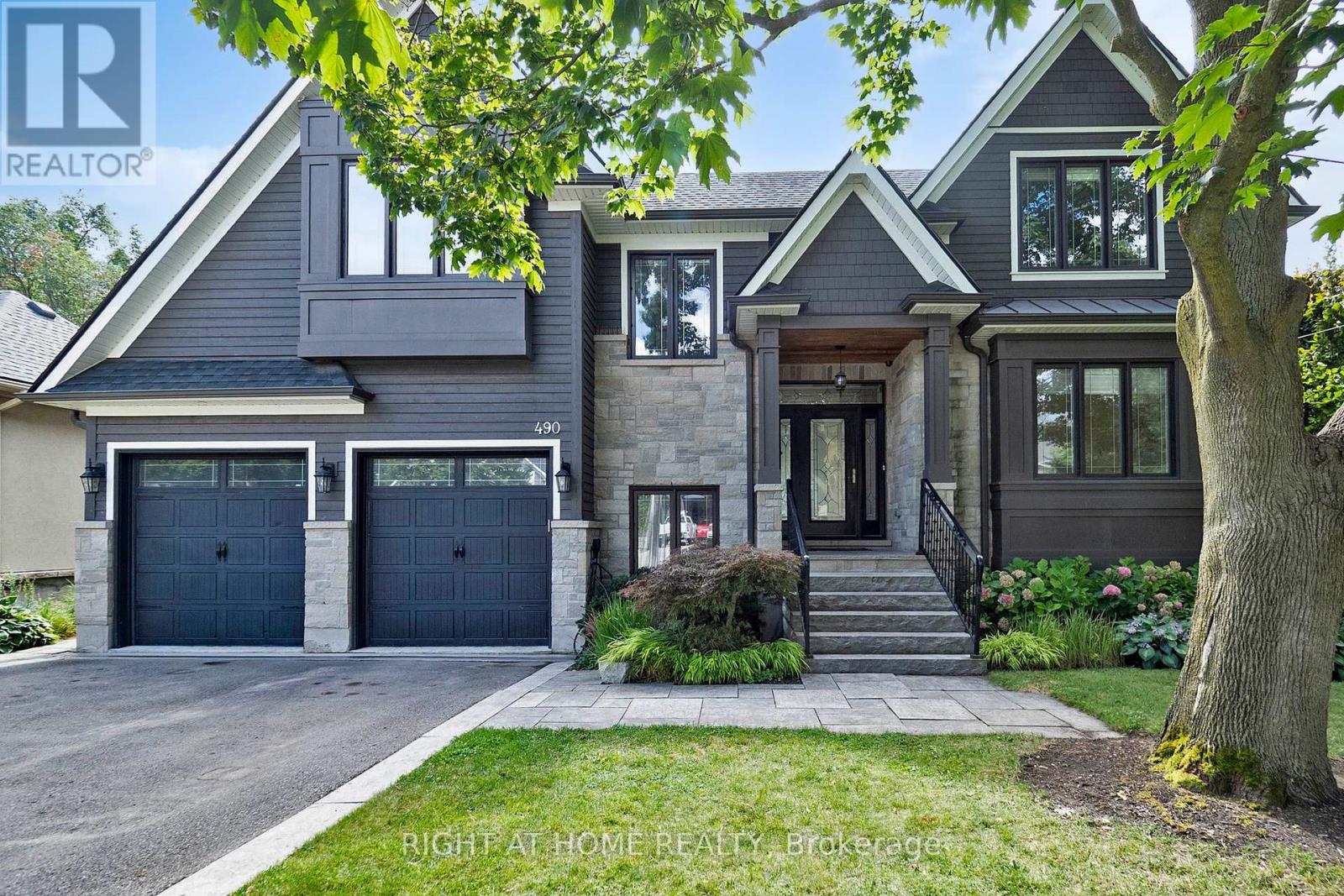
Highlights
Description
- Time on Houseful59 days
- Property typeSingle family
- Neighbourhood
- Median school Score
- Mortgage payment
Exceptional home in a highly desirable community with a resort-style backyard. Enjoy fully landscaped and sun-filled grounds, large deck for entertaining overlooking a heated saltwater pool, jacuzzi hot tub and sauna with changing room! This beautifully designed home welcomes you with the den/office at the front of the house, offering both privacy and convenience. The elegant dining room, highlighted by a coffered ceiling, flows seamlessly into a gourmet kitchen with a butlers pantry, overlooking the spacious family dining area and inviting open concept living room. Upstairs, discover four well-appointed bedrooms: two with their own private ensuites and two connected by a Jack-and-Jill bathroom. The professionally finished basement is equally impressive, featuring a climate-controlled wine cellar, a fifth bedroom with its own ensuite, ideal for guests, and an additional powder room! On a quiet street in a friendly neighbourhood, only 5 minutes from beautiful downtown Oakville and Bronte, close to the highway and GO stations, and walking distance to Lake Ontario and Appleby College, with excellent local public schools. (id:63267)
Home overview
- Cooling Central air conditioning
- Heat source Natural gas
- Heat type Forced air
- Has pool (y/n) Yes
- Sewer/ septic Sanitary sewer
- # total stories 2
- Fencing Fenced yard
- # parking spaces 6
- Has garage (y/n) Yes
- # full baths 4
- # half baths 2
- # total bathrooms 6.0
- # of above grade bedrooms 5
- Community features Community centre
- Subdivision 1020 - wo west
- Lot size (acres) 0.0
- Listing # W12359719
- Property sub type Single family residence
- Status Active
- 2nd bedroom 4.39m X 3.63m
Level: 2nd - Primary bedroom 7.04m X 4.29m
Level: 2nd - Laundry 2.29m X 2.21m
Level: 2nd - 4th bedroom 4.6m X 4.14m
Level: 2nd - 3rd bedroom 4.42m X 4.27m
Level: 2nd - Recreational room / games room 11.23m X 4.8m
Level: Basement - 5th bedroom 4.37m X 3.43m
Level: Basement - Utility 4.37m X 2.39m
Level: Basement - Dining room 4.14m X 3.48m
Level: Main - Office 4.06m X 3.23m
Level: Main - Living room 5.54m X 5.13m
Level: Main - Kitchen 5.84m X 5.13m
Level: Main
- Listing source url Https://www.realtor.ca/real-estate/28767217/490-orchard-drive-oakville-wo-west-1020-wo-west
- Listing type identifier Idx

$-10,633
/ Month








