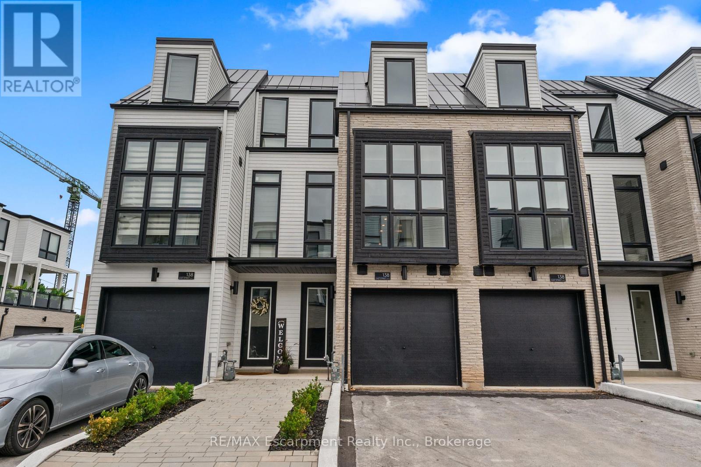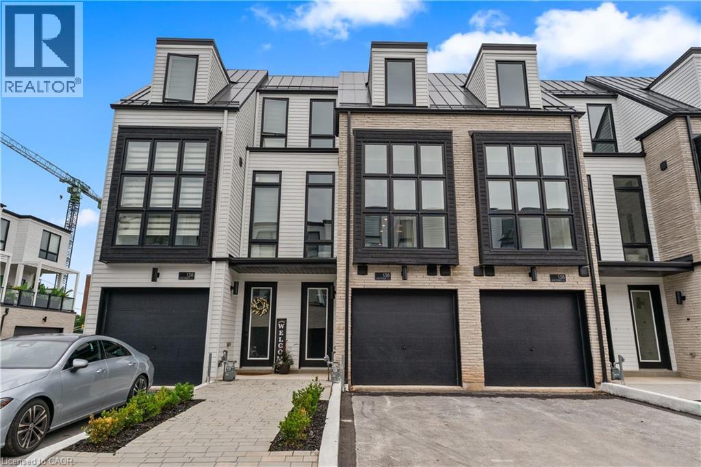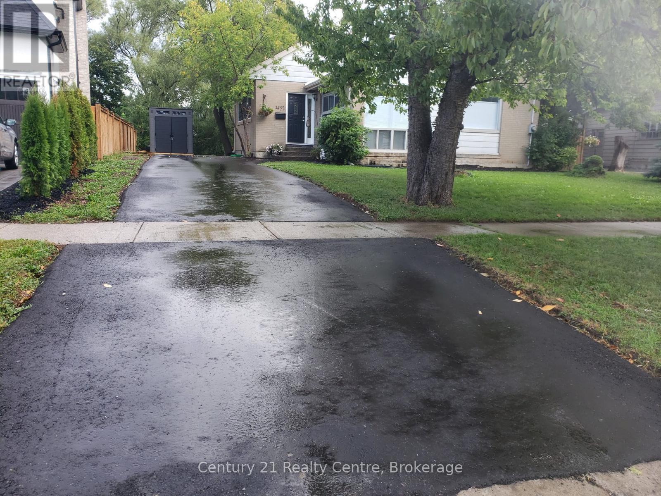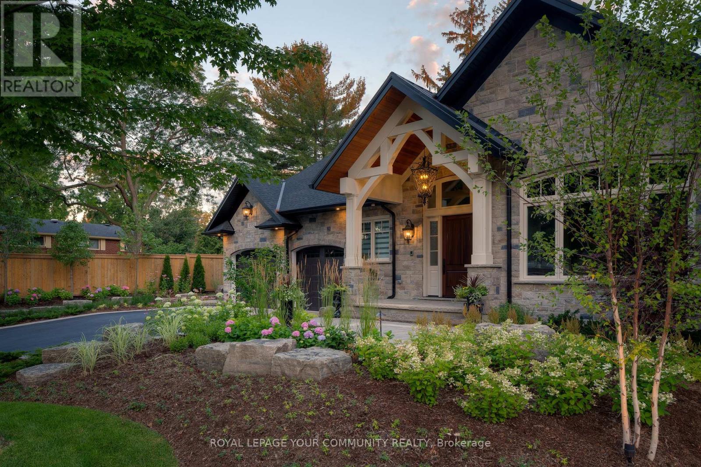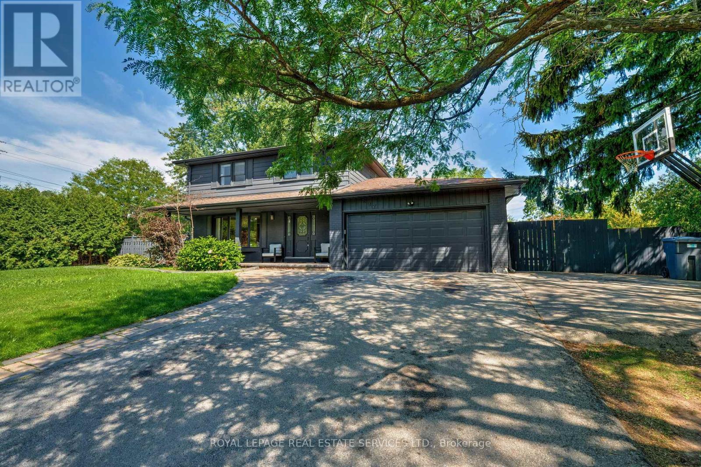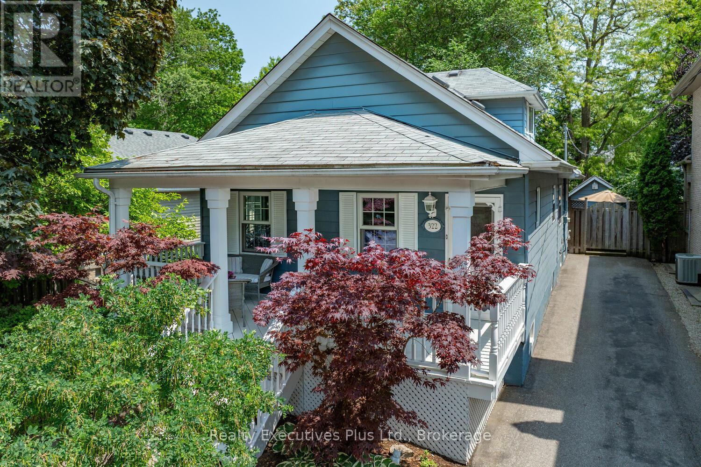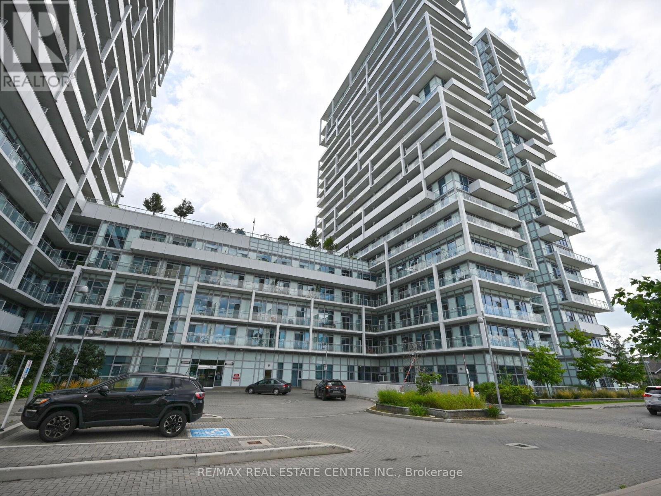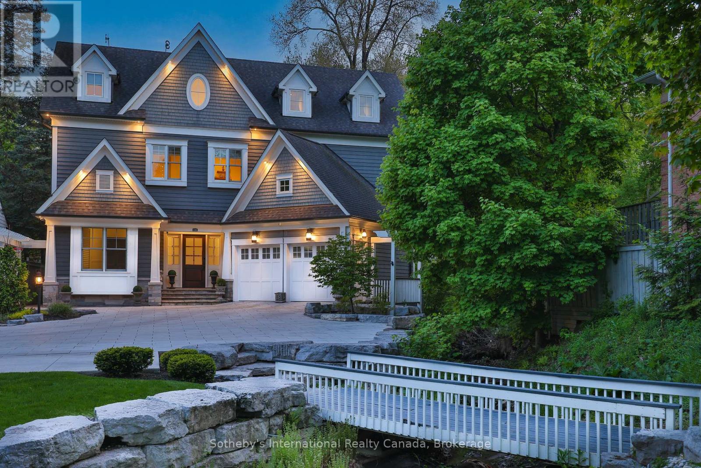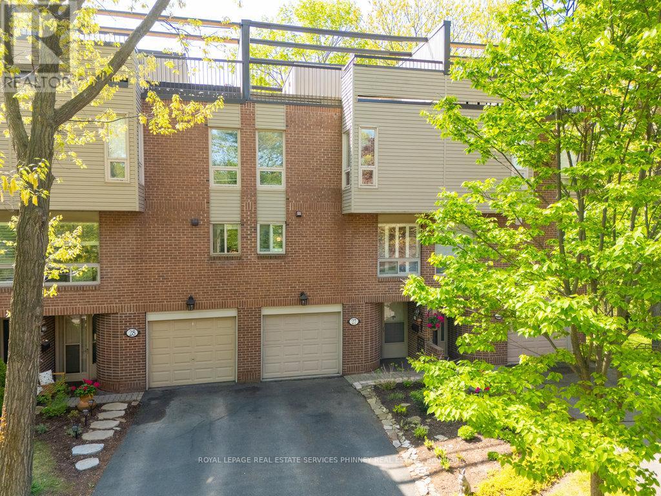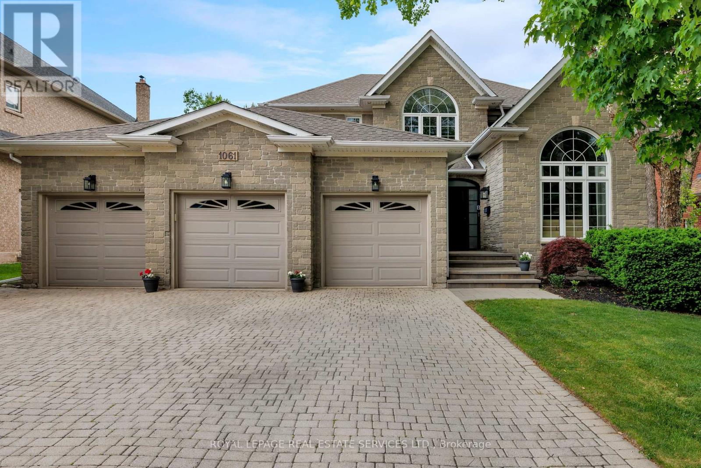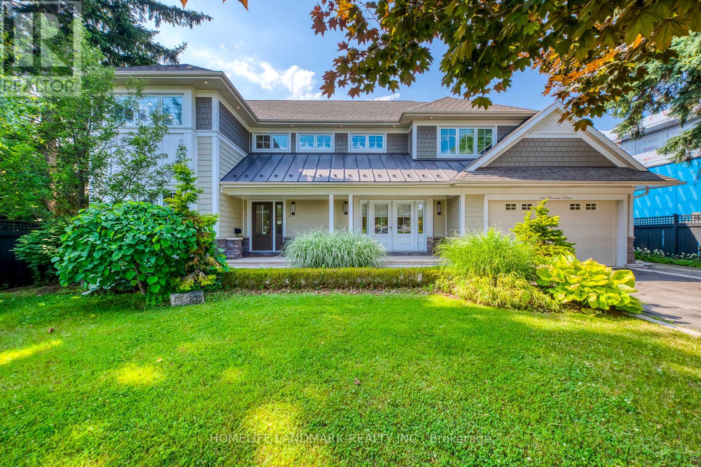- Houseful
- ON
- Oakville
- West Oakville
- 493 Brookside Dr
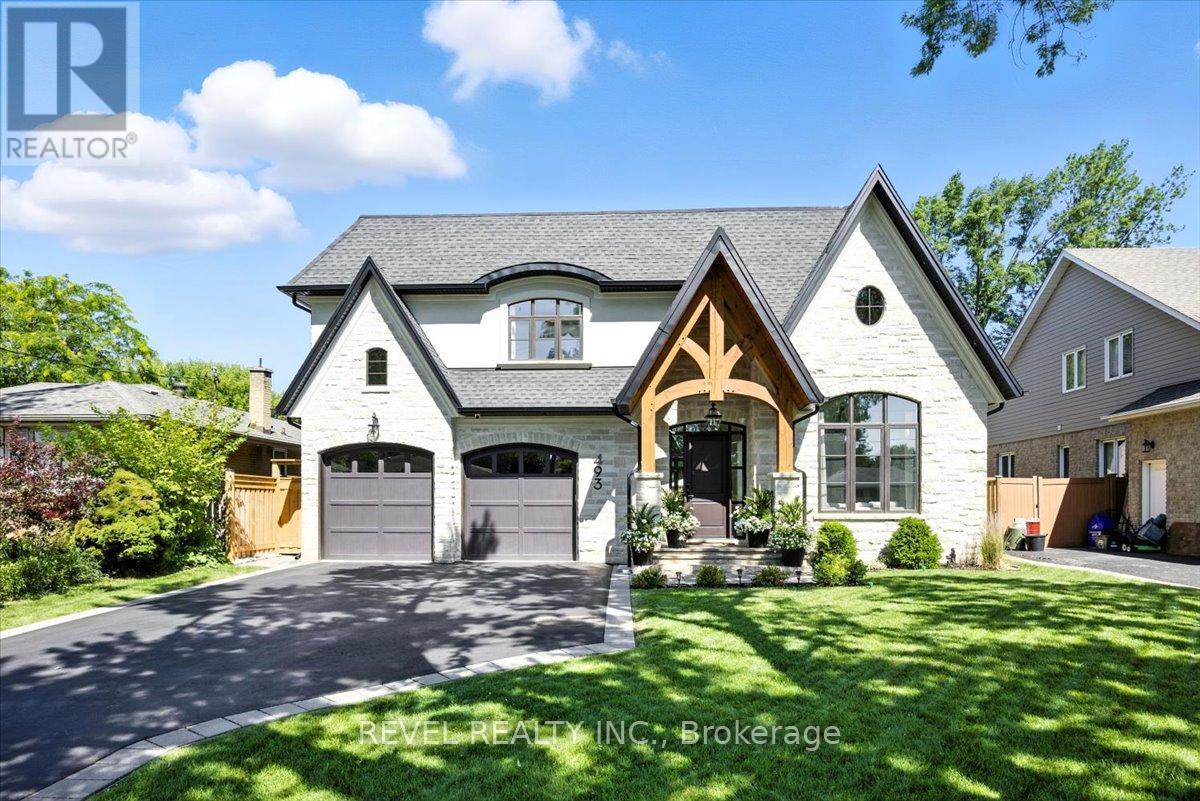
Highlights
Description
- Time on Houseful45 days
- Property typeSingle family
- Neighbourhood
- Median school Score
- Mortgage payment
Step into exceptional living at 493 Brookside Drive, a custom-built showpiece nestled on a quiet, tree-lined street in South Oakville. This exquisitehome offers 4+1 bedrooms, 6 bathrooms, & over 4,000 square feet of thoughtfully designed space that blends elegance, comfort &functionality.The main level makes a striking first impression with 14.5-foot ceilings, coffered detailing in the living & dining rooms & expansivewindows that invite natural light from every angle. At the heart of the home is a chef-inspired kitchen, complete with top-of-the-line JennAirappliances, an oversized waterfall island & custom cabinetry. A walk-through servery with pantry that leads directly into the formal dining roomperfect for seamless entertaining. From the kitchen, walk out to your own private backyard escape, complete with a brand-new saltwater poolwith elegant water features, turf grass for low-maintenance living, direct gated access to a peaceful parka rare & special extension of youroutdoor space. A standout feature is the main floor home office with a private exterior entrance, offering the flexibility & privacy todaysprofessionals crave. Upstairs, a skylight in the hallway bathes the upper level in soft natural light. Each of the four bedrooms includes its ownprivate ensuite, offering comfort & privacy. The primary suite is a retreat unto itself, with a spa-inspired bathroom & an expansive custom walk-incloset with sky light. The fully finished basement adds even more living space, featuring a custom bar, open media & games area, fifth bedroom,full bathroom, & a convenient walk-up to the backyard ideal for guests & in-laws. This home has been thoughtfully curated from top to bottom,with premium finishes, functional flow, & a rare connection between luxurious indoor living & resort-style outdoor space. Situated close to top-rated schools, shopping, the lake, and amenities, this is a truly special opportunity in one of Oakville's most desirable enclaves. (id:63267)
Home overview
- Cooling Central air conditioning
- Heat source Natural gas
- Heat type Forced air
- Sewer/ septic Sanitary sewer
- # total stories 2
- # parking spaces 6
- Has garage (y/n) Yes
- # full baths 5
- # half baths 1
- # total bathrooms 6.0
- # of above grade bedrooms 5
- Subdivision 1020 - wo west
- Directions 2022523
- Lot size (acres) 0.0
- Listing # W12416428
- Property sub type Single family residence
- Status Active
- 5th bedroom 4.4m X 3.2m
Level: Lower - Recreational room / games room 13m X 8.6m
Level: Lower - Dining room 3.02m X 3.68m
Level: Main - Living room 3.55m X 4.41m
Level: Main - Kitchen 4.4m X 5.2m
Level: Main - Mudroom 2.1m X 2.3m
Level: Main - Family room 5.2m X 4.3m
Level: Main - Office 3.4m X 3.9m
Level: Main - Primary bedroom 4.9m X 4.4m
Level: Upper - 4th bedroom 4m X 3.3m
Level: Upper - Laundry 2.2m X 2.2m
Level: Upper - 2nd bedroom 4.4m X 5m
Level: Upper - 3rd bedroom 4.2m X 4.6m
Level: Upper
- Listing source url Https://www.realtor.ca/real-estate/28890659/493-brookside-drive-oakville-wo-west-1020-wo-west
- Listing type identifier Idx

$-10,000
/ Month

