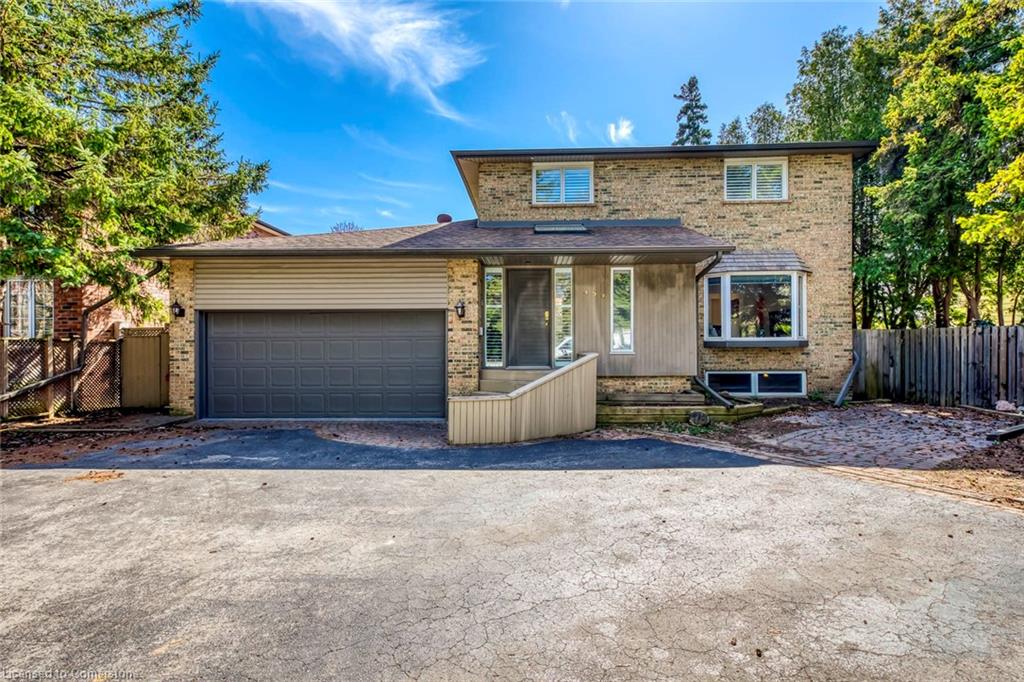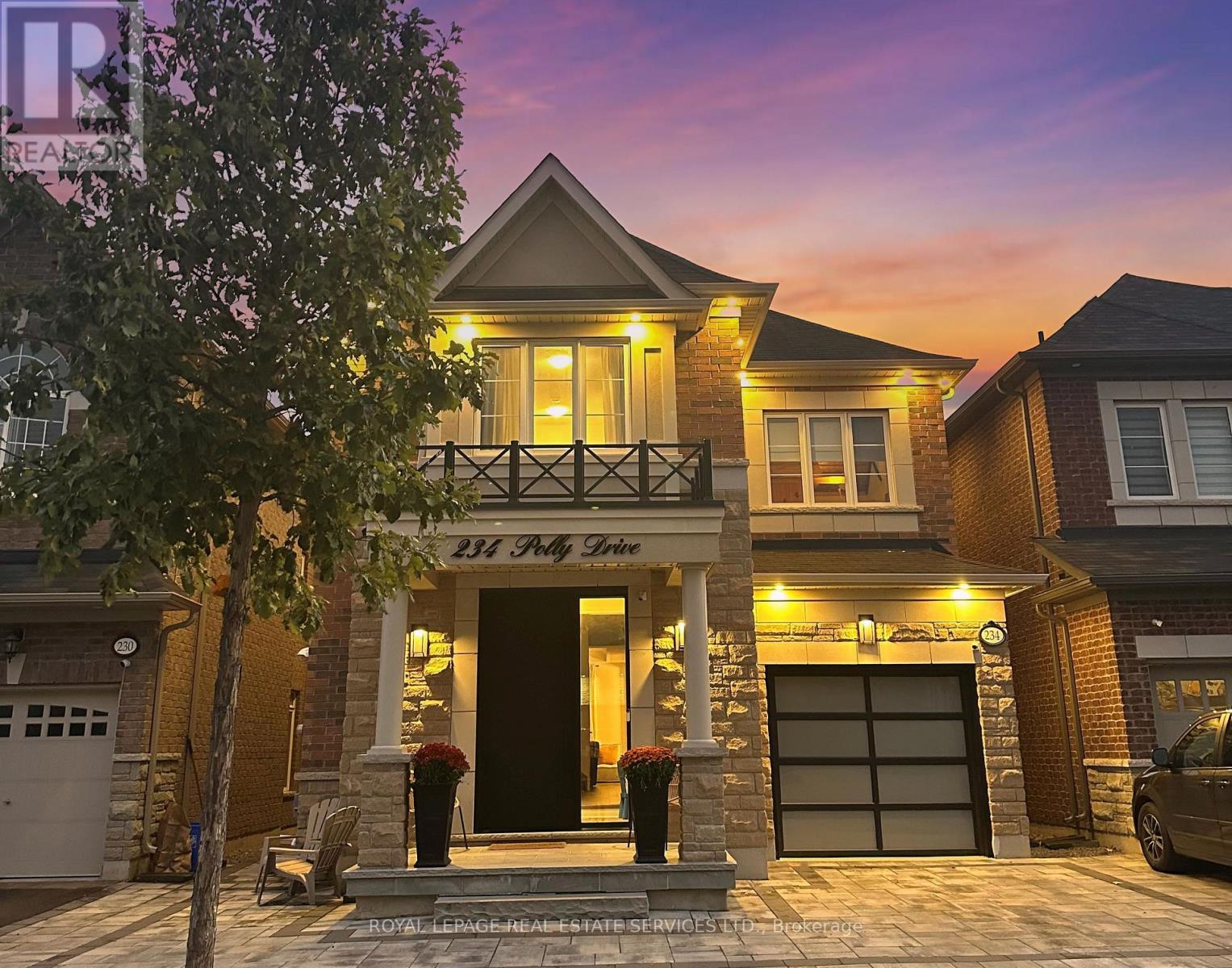- Houseful
- ON
- Oakville
- Old Oakville
- 494 Chartwell Rd

Highlights
Description
- Home value ($/Sqft)$1,298/Sqft
- Time on Houseful165 days
- Property typeResidential
- StyleTwo story
- Neighbourhood
- Median school Score
- Lot size0.29 Acre
- Garage spaces2
- Mortgage payment
Gorgeous Family Home on Prestigious Chartwell Road in Old OakvilleNestled on a prime 0.29-acre west-facing lot backing onto serene woodlands, this immaculate 4+2 bedroom residence is situated on the coveted "Street of Dreams" Chartwell Road in the heart of highly sought-after Old Oakville. Offering endless potential, this exceptional property is ideal for families looking to move in, renovate, or build their custom dream home in a prestigious neighbourhood.The beautifully maintained home features gleaming hardwood floors, spacious living, dining, family principal rooms, and a thoughtfully updated patio and deck perfect for outdoor entertaining. The finished basement, with a private separate entrance, includes a 2-bedroom in-law suite complete with a full kitchen and bathroom, offering incredible flexibility for multigenerational living or rental income.Enjoy unparalleled convenience with a short walk to Whole Foods, Longos, charming local restaurants, top-rated schools, and minutes to the GO Station and QEW. This is a rare opportunity to own a slice of Oakville's most desirable enclave where lifestyle, luxury, and location meet.
Home overview
- Cooling Central air
- Heat type Forced air, natural gas
- Pets allowed (y/n) No
- Sewer/ septic Sewer (municipal)
- Construction materials Brick, vinyl siding
- Roof Asphalt shing
- Other structures Shed(s)
- # garage spaces 2
- # parking spaces 8
- Has garage (y/n) Yes
- Parking desc Attached garage, garage door opener, asphalt, inside entry
- # full baths 3
- # total bathrooms 3.0
- # of above grade bedrooms 6
- # of below grade bedrooms 2
- # of rooms 14
- Appliances Dishwasher, microwave, stove
- Has fireplace (y/n) Yes
- Interior features Other
- County Halton
- Area 1 - oakville
- Water source Municipal
- Zoning description Rl3-0
- Lot desc Urban, rectangular, park
- Lot dimensions 60 x 210
- Approx lot size (range) 0 - 0.5
- Lot size (acres) 0.29
- Basement information Separate entrance, full, finished
- Building size 1694
- Mls® # 40722545
- Property sub type Single family residence
- Status Active
- Tax year 2024
- Bedroom Second: 3.835m X 2.819m
Level: 2nd - Bedroom Second: 3.658m X 3.378m
Level: 2nd - Primary bedroom Second: 3.988m X 3.658m
Level: 2nd - Bathroom Second
Level: 2nd - Bedroom Second: 2.718m X 2.718m
Level: 2nd - Bedroom Basement
Level: Basement - Bathroom Basement
Level: Basement - Bedroom Basement
Level: Basement - Recreational room Basement
Level: Basement - Bathroom Main
Level: Main - Dining room Main: 3.429m X 2.946m
Level: Main - Living room Main: 5.258m X 4.216m
Level: Main - Family room Main: 6.147m X 4.039m
Level: Main - Kitchen Main: 4.216m X 3.759m
Level: Main
- Listing type identifier Idx

$-5,864
/ Month












