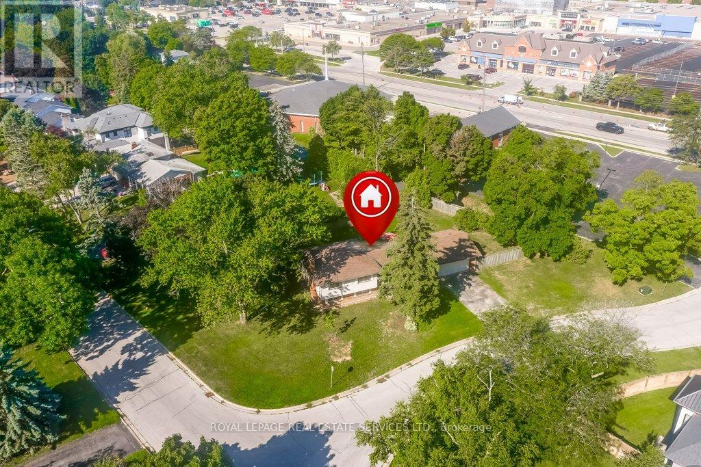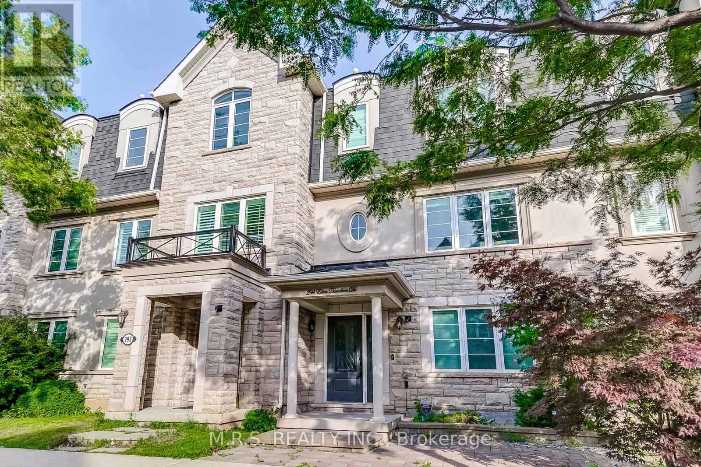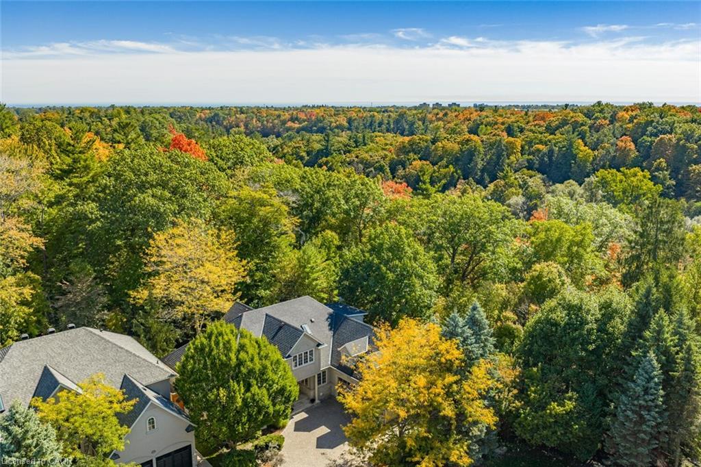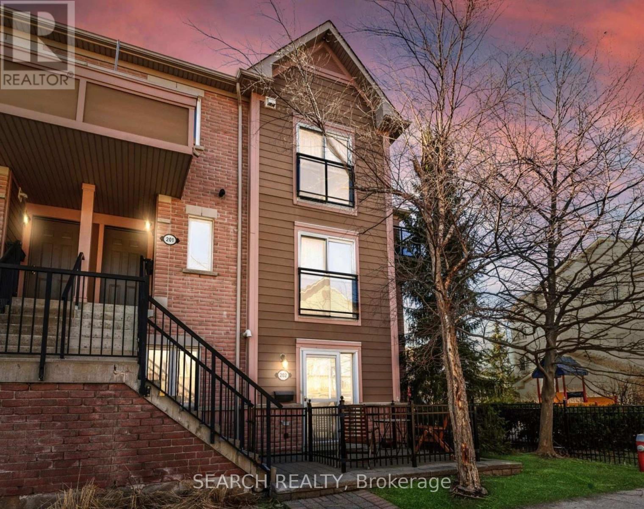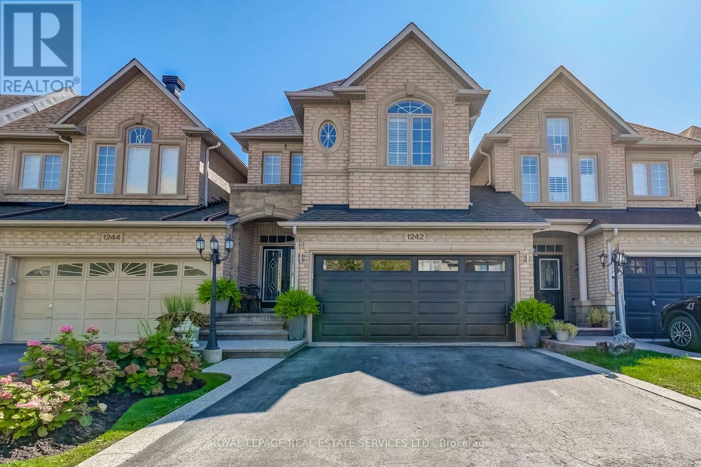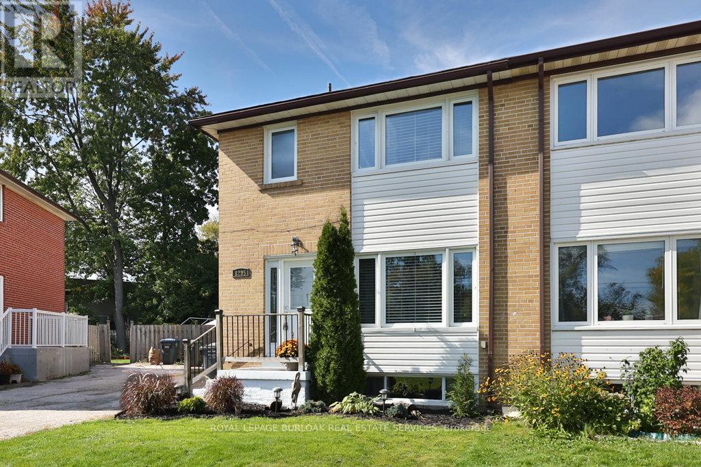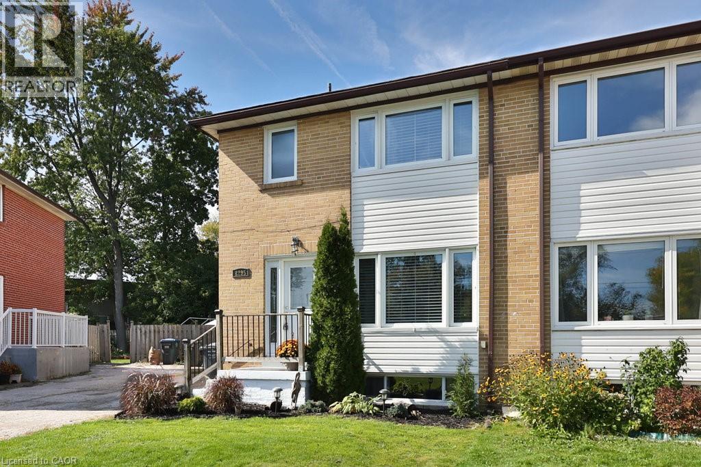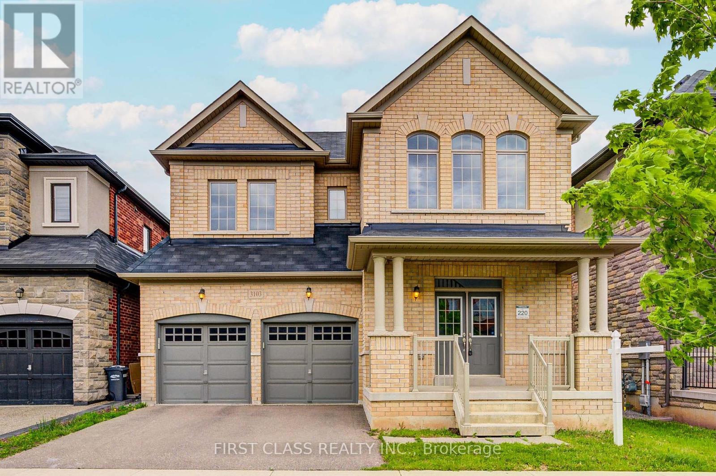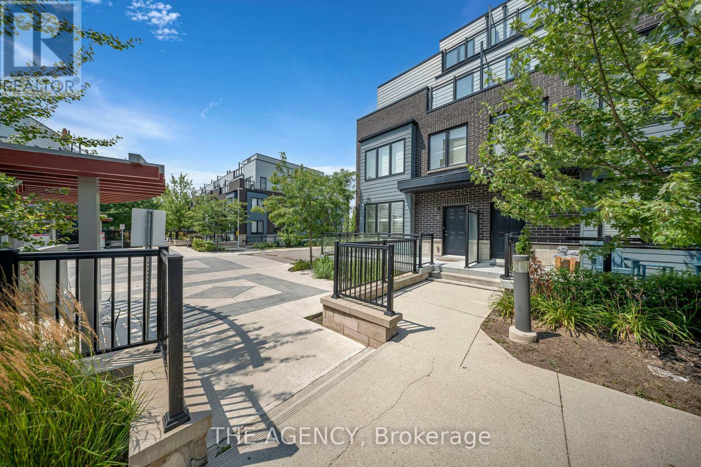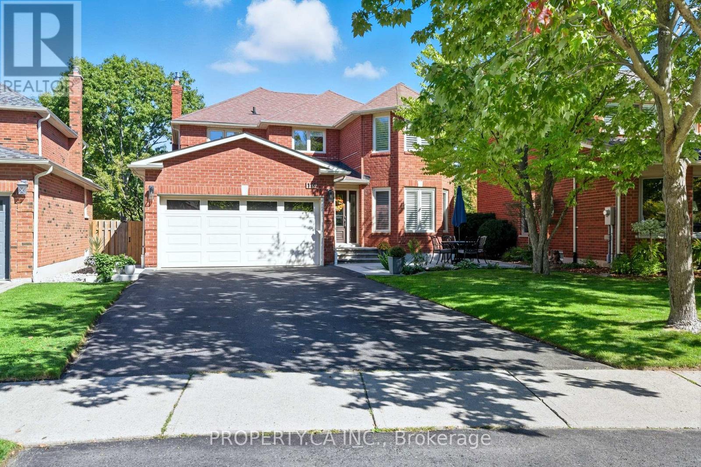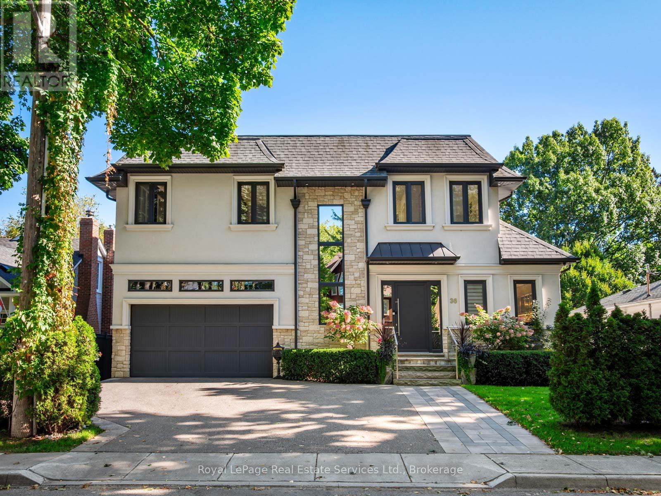- Houseful
- ON
- Oakville
- River Oaks
- 5 2065 Sixth Line
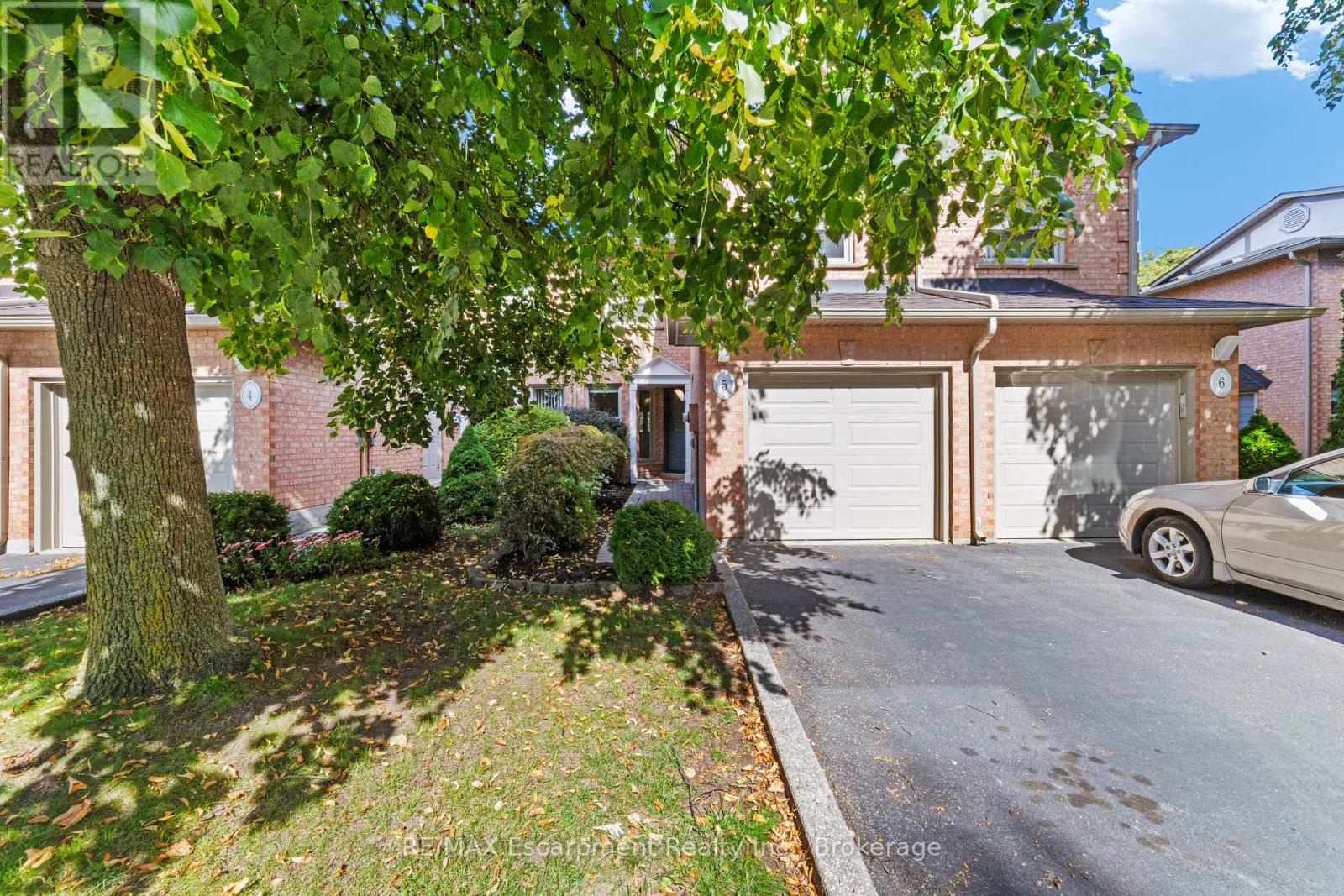
Highlights
Description
- Time on Housefulnew 11 hours
- Property typeSingle family
- Neighbourhood
- Median school Score
- Mortgage payment
Discover this charming two-bedroom plus den, originally 3 bedrooms and den could easily be converted back to 3rd bedroom, three-bathroom townhouse that perfectly balances comfort and convenience in a desirable Oakville neighborhood. Spanning 1,400 square feet of thoughtfully designed living space, this home features a finished basement that adds 600 square feet of valuable flexibility for work, play, or relaxation.Recent updates showcase the property's excellent maintenance, including a new furnace installed in September 2024, air conditioning refreshed in May 2023, and a roof replacement completed in 2019. Fresh front and back doors from 2024 add a welcoming touch to your daily arrivals and departures.The real magic happens outside your back door, where you'll enjoy peaceful views of a beautiful ravine nature's own backyard entertainment system that never needs a remote control. This serene backdrop provides a tranquil escape from busy daily life while keeping you connected to urban amenities.Your monthly condominium fee of $630.02 covers all exterior maintenance, professional landscaping, snow removal, and visitor parking essentially everything that might otherwise interrupt your weekend plans. It's like having a maintenance team without the awkward small talk.The location offers excellent accessibility to local amenities, including the nearby River Oaks Community Centre for fitness and recreation, Real Canadian Superstore for all your shopping needs, and convenient transit connections via Oakville GO station for easy commuting.This well-maintained townhouse presents an ideal opportunity for those seeking a balance of modern comfort, natural beauty, and practical convenience in one of Oakville's sought-after communities. (id:63267)
Home overview
- Cooling Central air conditioning
- Heat source Natural gas
- Heat type Forced air
- # total stories 2
- # parking spaces 2
- Has garage (y/n) Yes
- # full baths 2
- # half baths 1
- # total bathrooms 3.0
- # of above grade bedrooms 2
- Has fireplace (y/n) Yes
- Community features Pet restrictions, community centre
- Subdivision 1015 - ro river oaks
- Directions 1956426
- Lot size (acres) 0.0
- Listing # W12442840
- Property sub type Single family residence
- Status Active
- 2nd bedroom 4.22m X 2.92m
Level: 2nd - Primary bedroom 4.98m X 4.67m
Level: 2nd - Bathroom 2.87m X 2.18m
Level: 2nd - Bathroom 2.46m X 1.5m
Level: 2nd - Den 3.18m X 2.87m
Level: 2nd - Laundry 3.73m X 2.26m
Level: Basement - Recreational room / games room 6.86m X 5.61m
Level: Basement - Utility 2.59m X 2.51m
Level: Basement - Living room 3.58m X 3.1m
Level: Main - Office 3.53m X 2.74m
Level: Main - Kitchen 2.74m X 2.57m
Level: Main - Dining room 3.25m X 2.49m
Level: Main
- Listing source url Https://www.realtor.ca/real-estate/28947245/5-2065-sixth-line-oakville-ro-river-oaks-1015-ro-river-oaks
- Listing type identifier Idx

$-1,663
/ Month

