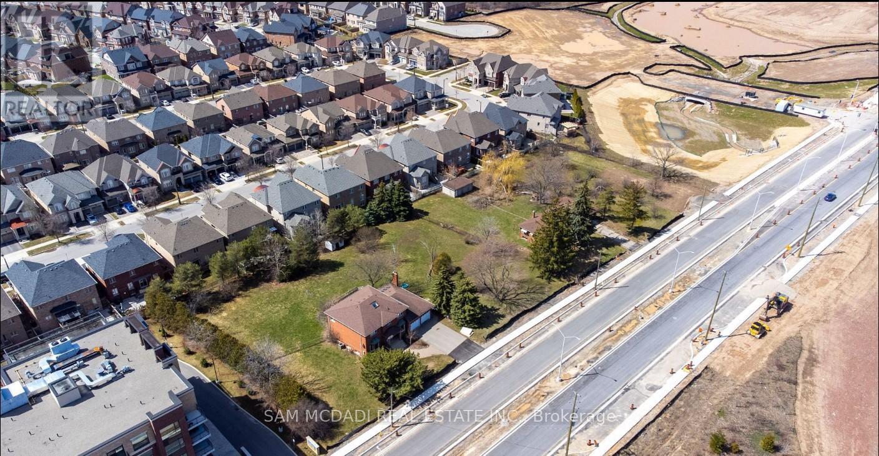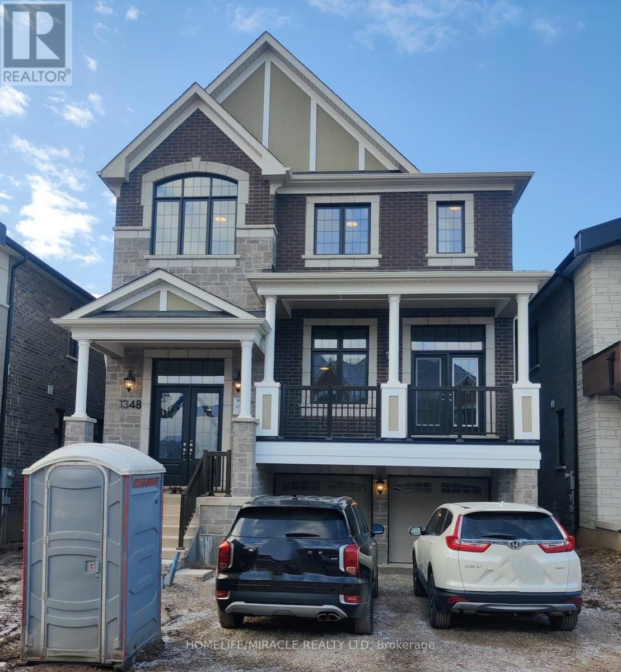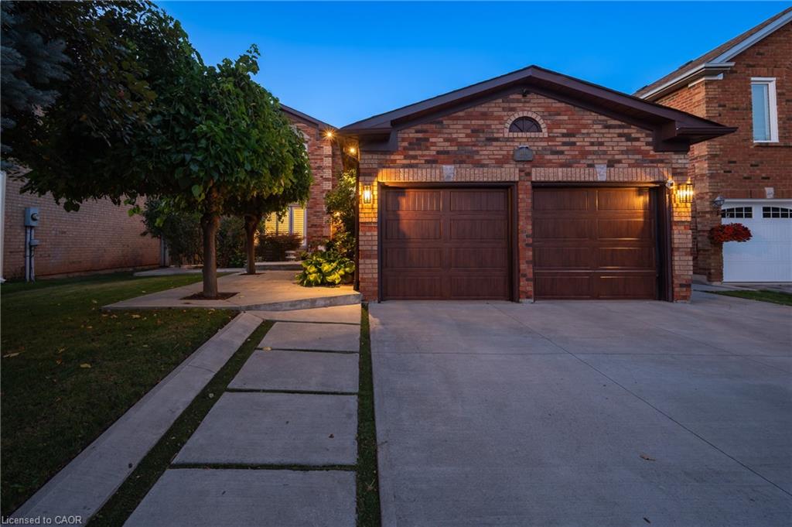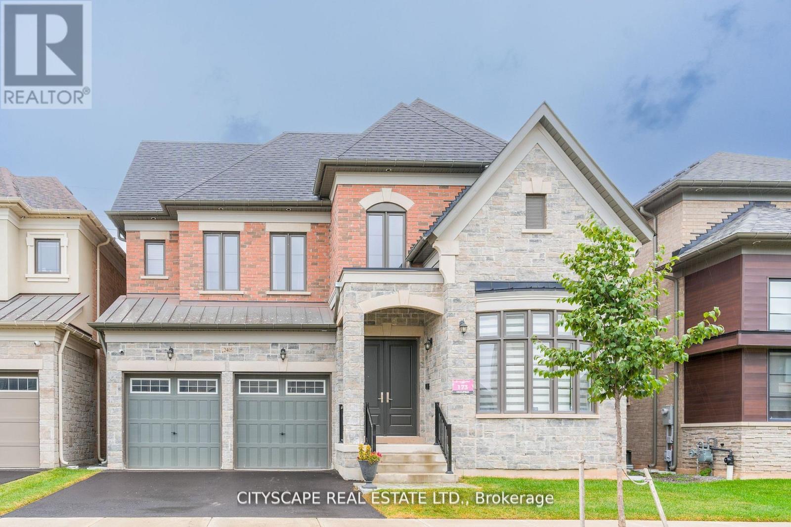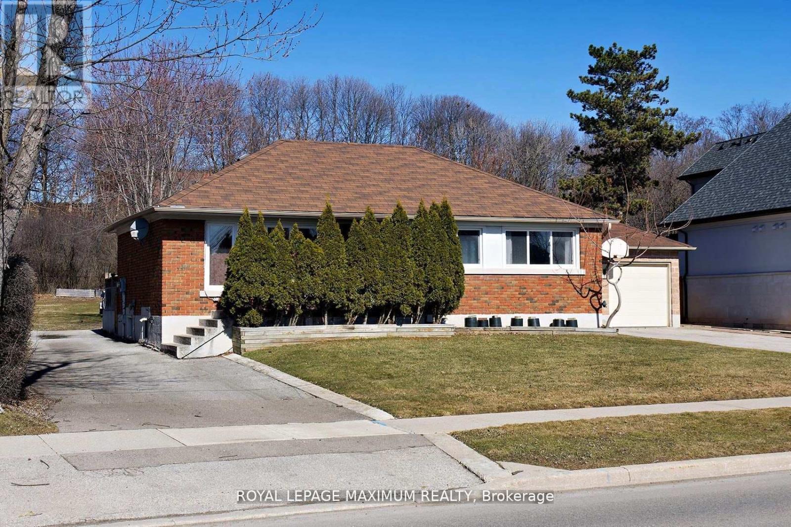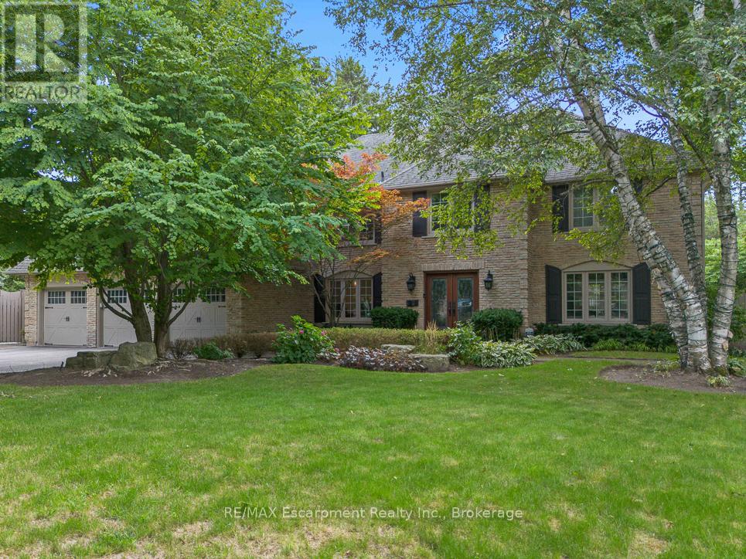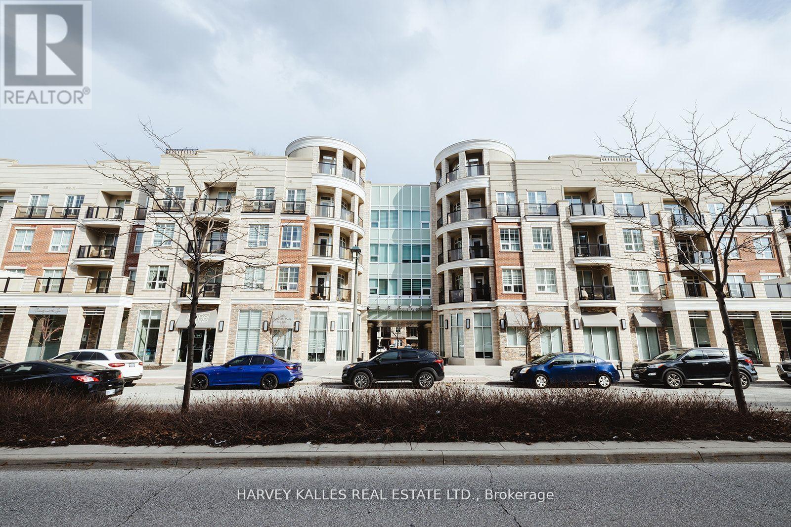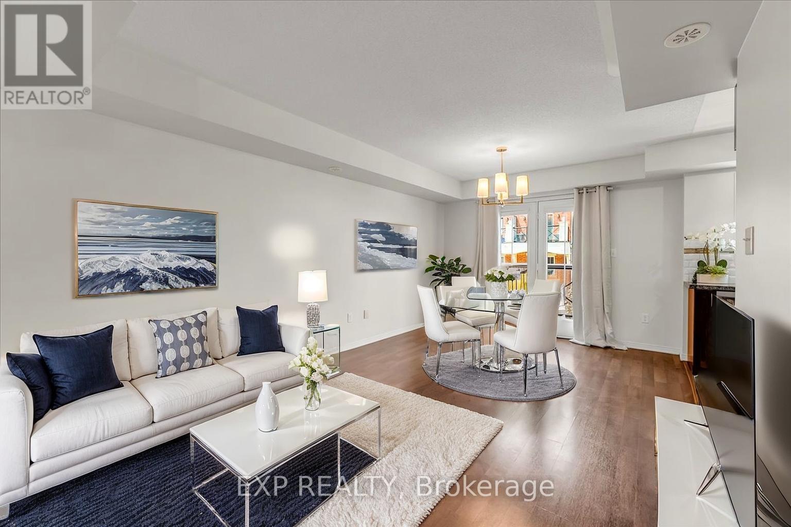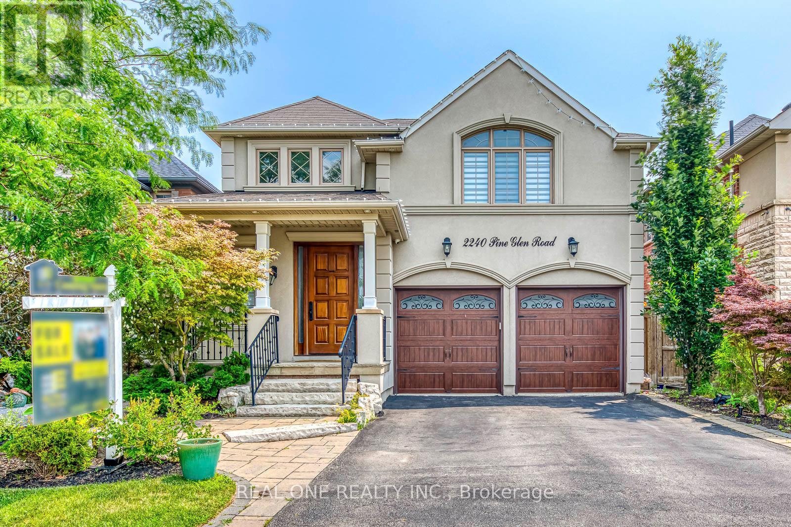- Houseful
- ON
- Oakville
- Old Oakville
- 502 Bohemia Cres
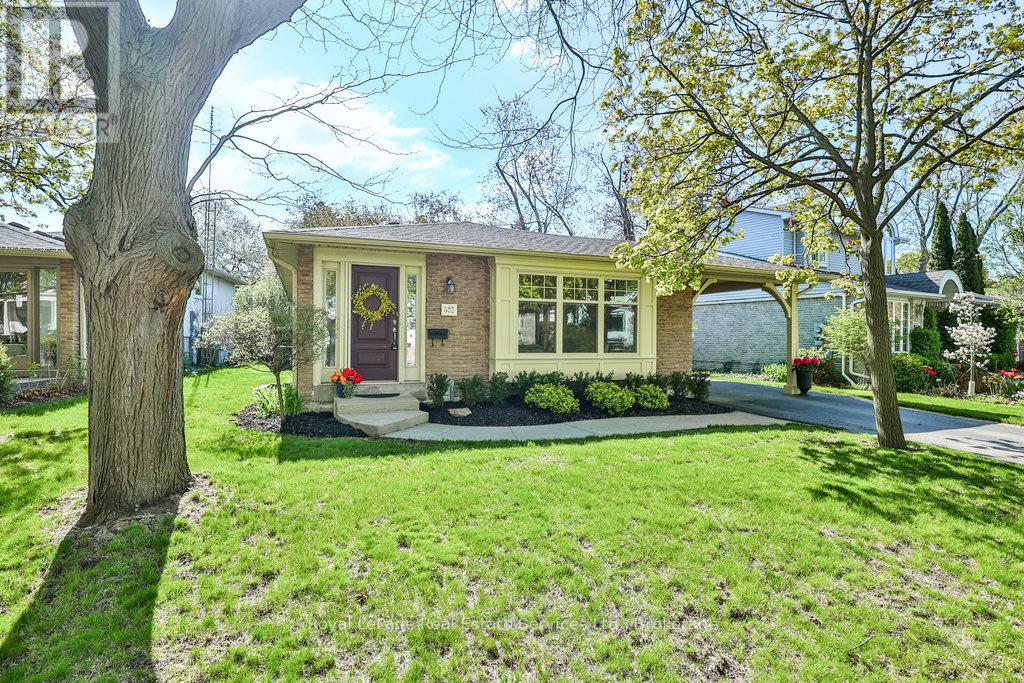
Highlights
Description
- Time on Houseful73 days
- Property typeSingle family
- StyleBungalow
- Neighbourhood
- Median school Score
- Mortgage payment
Nestled on a quiet, tree-lined street in prestigious Old Oakville, this beautifully updated, move-in ready home offers an open-concept main floor, featuring a gourmet kitchen with high-end finishes, a generous dining area and a cozy living room with a stone gas fireplace. Double doors lead to a private, professionally landscaped backyard oasis complete with a hot tub, terrace and relaxing lounge areaideal for entertaining or unwinding in peace. The main level also includes a spacious primary bedroom with walkout access to the garden, a second bedroom and full bathroom. An open staircase leads to the bright and expansive lower level, where youll find a stunning recreation room with stone fireplace, a third bedroom and bathroom featuring a walk-in steam shower. Oversized windows and stone retaining walls fill the space with natural light, creating a warm and welcoming ambiance. Located in one of Oakvilles most desirable neighbourhoods, this property is within walking distance to downtown shops and restaurants, the lakefront, GO station, Whole Foods plaza and top-ranked schools including Oakville Trafalgar High School, Linbrook & St Mildreds-Lightbourn. (Note: 2 bedrooms on main floor can be converted back to 3). (id:55581)
Home overview
- Cooling Central air conditioning
- Heat source Natural gas
- Heat type Forced air
- Sewer/ septic Sanitary sewer
- # total stories 1
- # parking spaces 3
- Has garage (y/n) Yes
- # full baths 2
- # total bathrooms 2.0
- # of above grade bedrooms 3
- Flooring Hardwood, tile, carpeted
- Has fireplace (y/n) Yes
- Community features Community centre
- Subdivision 1013 - oo old oakville
- Directions 1389338
- Lot size (acres) 0.0
- Listing # W12240629
- Property sub type Single family residence
- Status Active
- Recreational room / games room 6.32m X 6.22m
Level: Basement - Laundry 3.66m X 2.97m
Level: Basement - Bedroom 3.68m X 3.38m
Level: Basement - Dining room 4.01m X 3.15m
Level: Main - Kitchen 4.22m X 2.95m
Level: Main - Primary bedroom 6.68m X 3.71m
Level: Main - Bedroom 3.28m X 2.26m
Level: Main - Living room 5.38m X 3.45m
Level: Main
- Listing source url Https://www.realtor.ca/real-estate/28510291/502-bohemia-crescent-oakville-oo-old-oakville-1013-oo-old-oakville
- Listing type identifier Idx

$-4,531
/ Month

