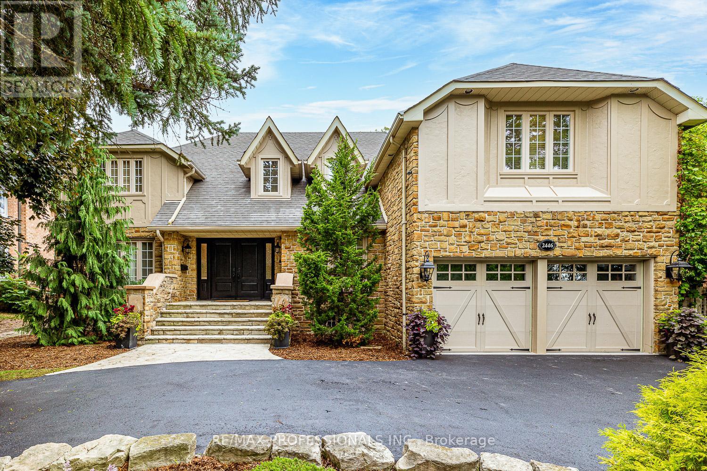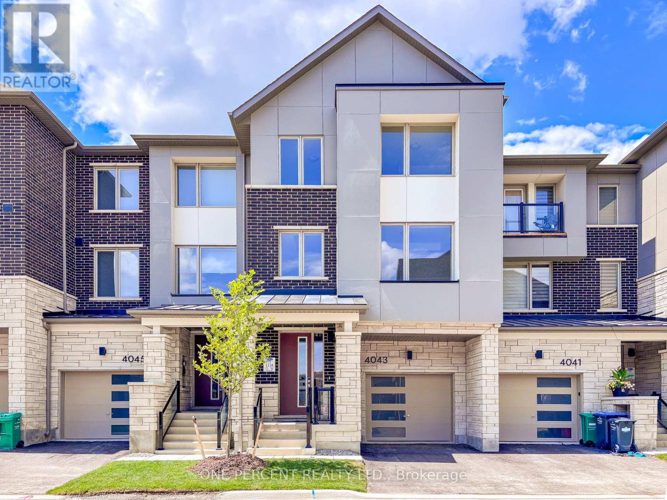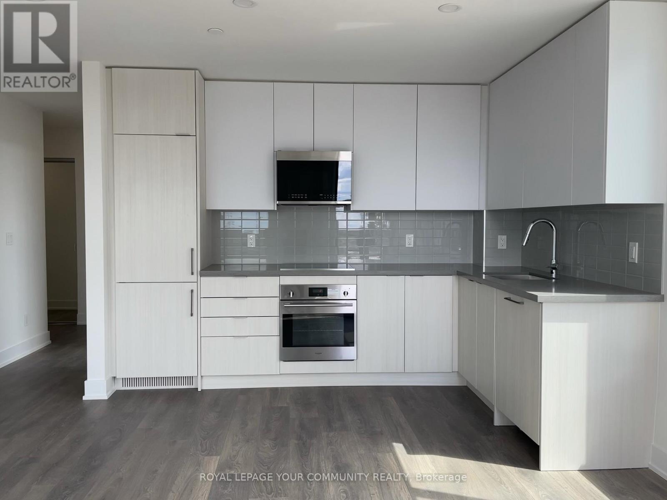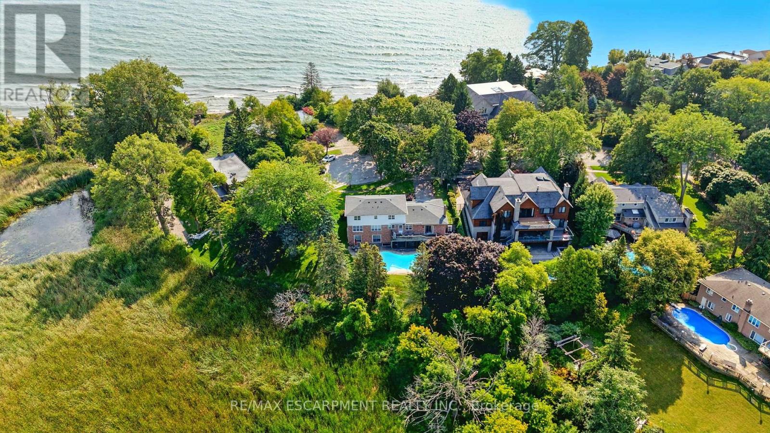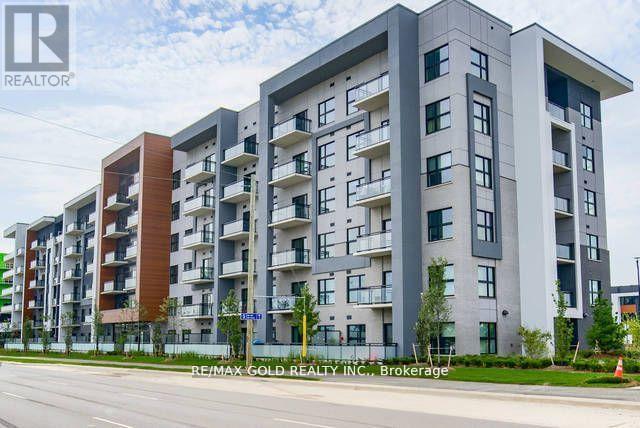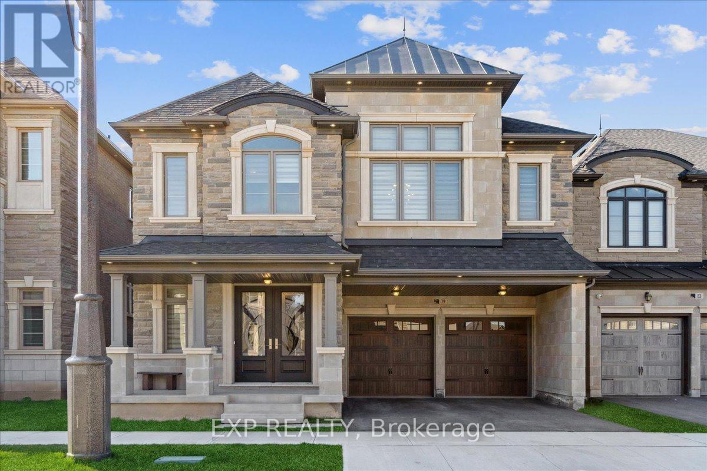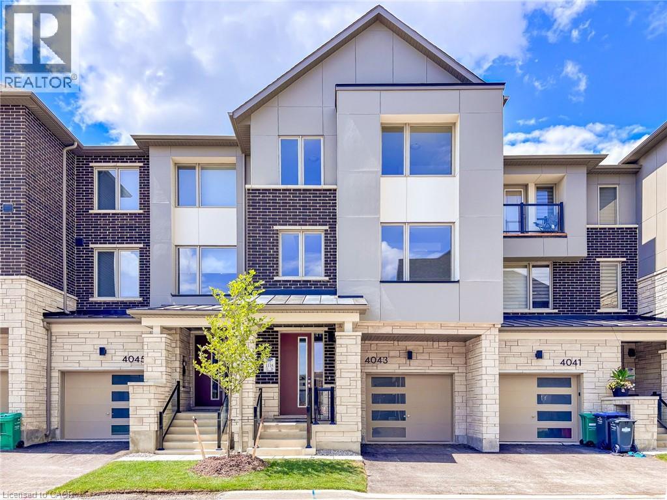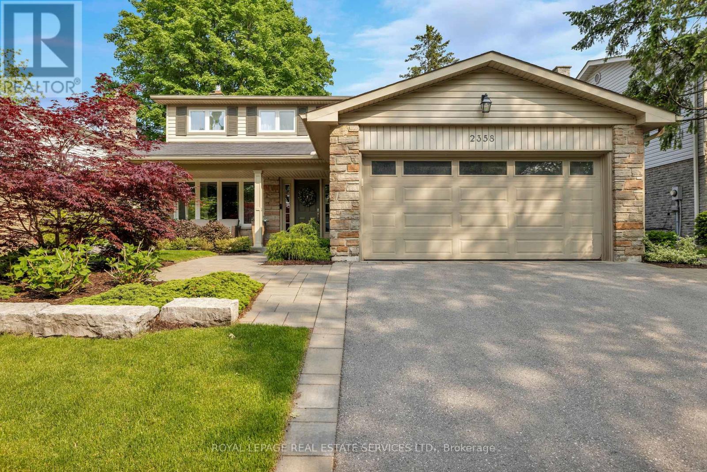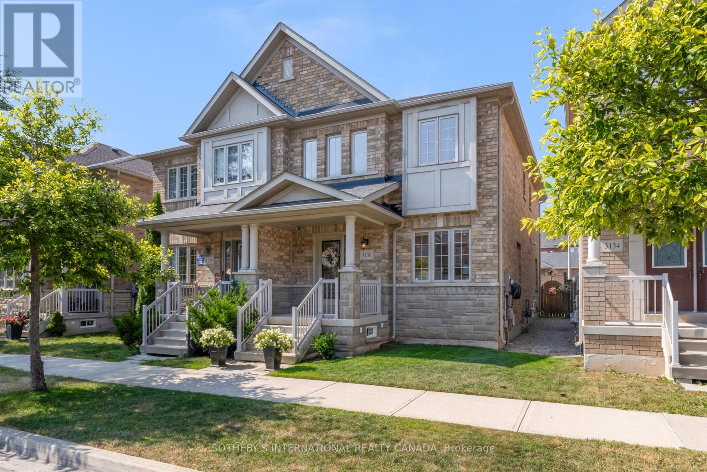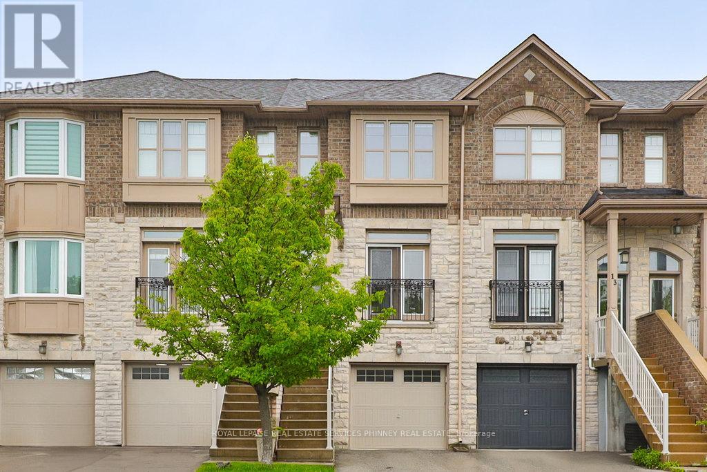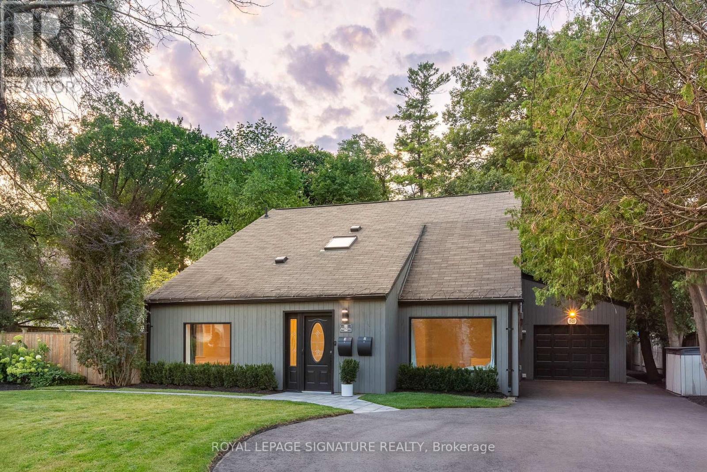- Houseful
- ON
- Oakville
- Falgarwood
- 516 Falgarwood Dr
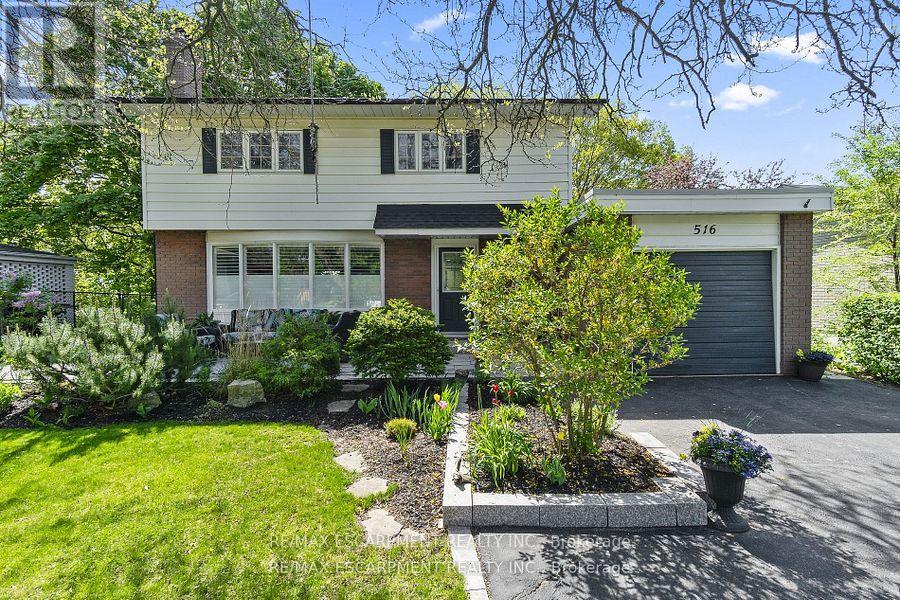
Highlights
Description
- Time on Housefulnew 3 hours
- Property typeSingle family
- Neighbourhood
- Median school Score
- Mortgage payment
Nestled on a picturesque ravine lot in the highly sought-after Falgarwood community, this beautifully updated home offers the perfect blend of comfort, functionality, and modern design. Boasting 4 spacious bedrooms, 3 bathrooms, and 2586 square feet of thoughtfully designed living space, this home is ideal for growing families and entertainers alike. Step inside to discover a bright, open-concept main floor-completely renovated in 2017-that effortlessly connects the living, dining, and kitchen areas. The living room features a large bay window and cozy gas fireplace, creating a warm and inviting space filled with natural light. At the heart of the home lies a chef-inspired kitchen, complete with stainless steel appliances, elegant quartz countertops, and an oversized island with seating, perfect for casual family meals or entertaining guests. A stunning sunroom addition, offering a versatile space ideal for a home office, playroom, or extended living area. Upstairs, the expansive primary suite features two closets and ample room to create your own private retreat. Three additional generously sized bedrooms and an upgraded 4-piece bathroom with modern finishes provide comfort and convenience for the whole family. The finished basement adds even more living space, perfect for a home gym or media room, the opportunities are endless! A full 3-piece bathroom and abundant storage round out the lower level. Situated on a massive 61 x 204-foot ravine lot, this home offers unparalleled privacy and stunning natural views right in your backyard. Located within the top-rated Iroquois Ridge School District, and just minutes from the Oakville GO Station, parks, trails, shopping, and major highways, this is a location that truly has it all. Key updates include a 200-amp electrical panel (2017), a durable metal roof (2002), and a high-efficiency furnace (approx. 2008) for added peace of mind. (id:63267)
Home overview
- Cooling Central air conditioning
- Heat source Natural gas
- Heat type Forced air
- Sewer/ septic Sanitary sewer
- # total stories 2
- Fencing Fully fenced, fenced yard
- # parking spaces 6
- Has garage (y/n) Yes
- # full baths 2
- # half baths 1
- # total bathrooms 3.0
- # of above grade bedrooms 4
- Flooring Hardwood, tile
- Has fireplace (y/n) Yes
- Subdivision 1005 - fa falgarwood
- Directions 1949898
- Lot size (acres) 0.0
- Listing # W12210438
- Property sub type Single family residence
- Status Active
- Primary bedroom 4.52m X 3.48m
Level: 2nd - Bedroom 3.48m X 3.43m
Level: 2nd - Bedroom 3.1m X 2.84m
Level: 2nd - Bedroom 3.66m X 3.25m
Level: 2nd - Utility 6.81m X 2.97m
Level: Basement - Bathroom Measurements not available
Level: Basement - Laundry 4.09m X 2.77m
Level: Basement - Recreational room / games room 5m X 2.59m
Level: Basement - Media room 4.24m X 2.95m
Level: Basement - Living room 7.01m X 3.3m
Level: Main - Dining room 3.68m X 2.77m
Level: Main - Kitchen 4.32m X 3.68m
Level: Main - Sunroom 5.31m X 3.56m
Level: Main
- Listing source url Https://www.realtor.ca/real-estate/28446775/516-falgarwood-drive-oakville-fa-falgarwood-1005-fa-falgarwood
- Listing type identifier Idx

$-3,987
/ Month

