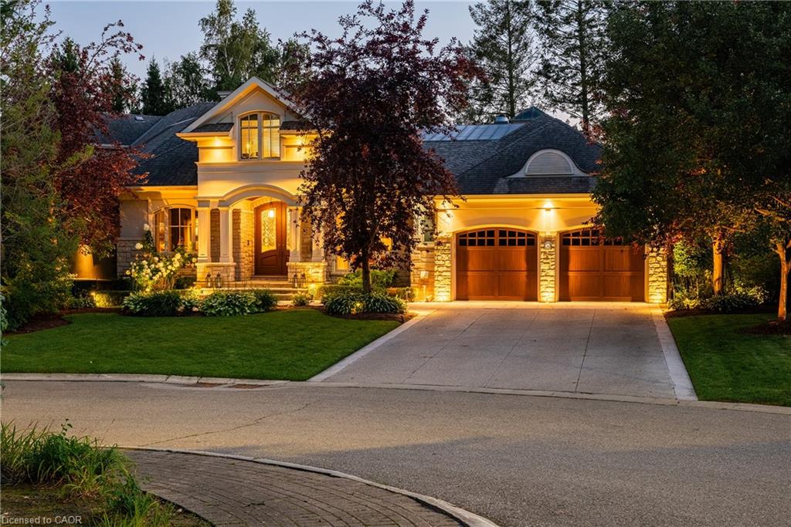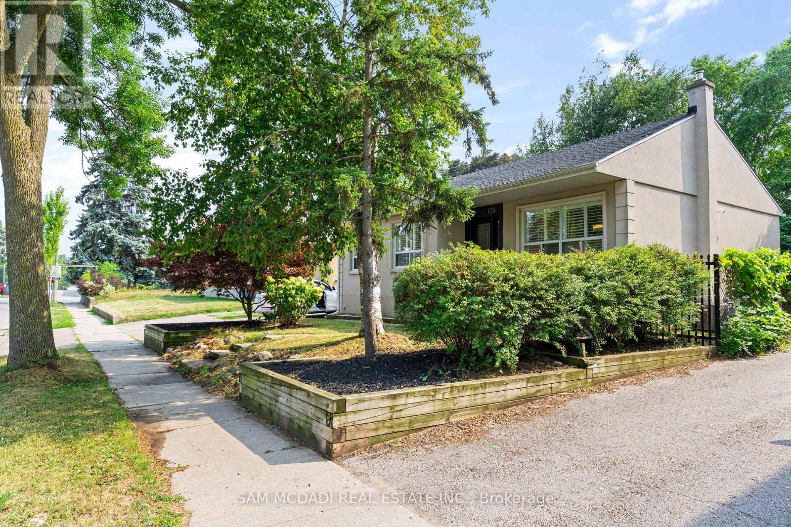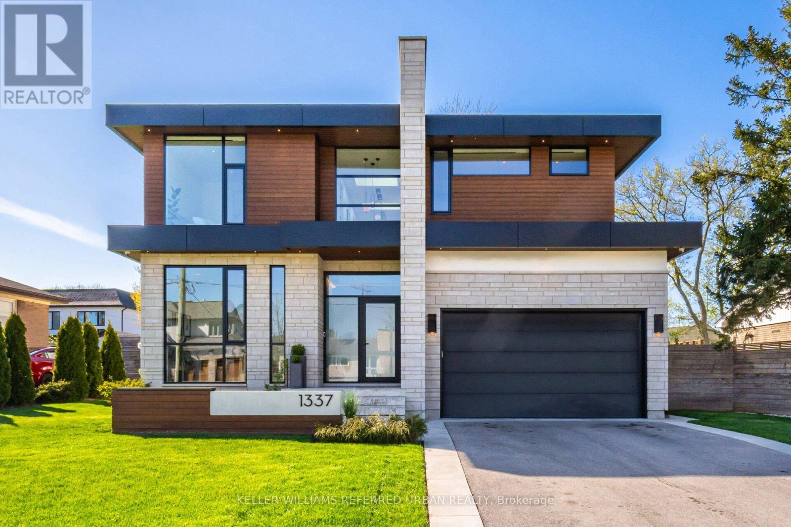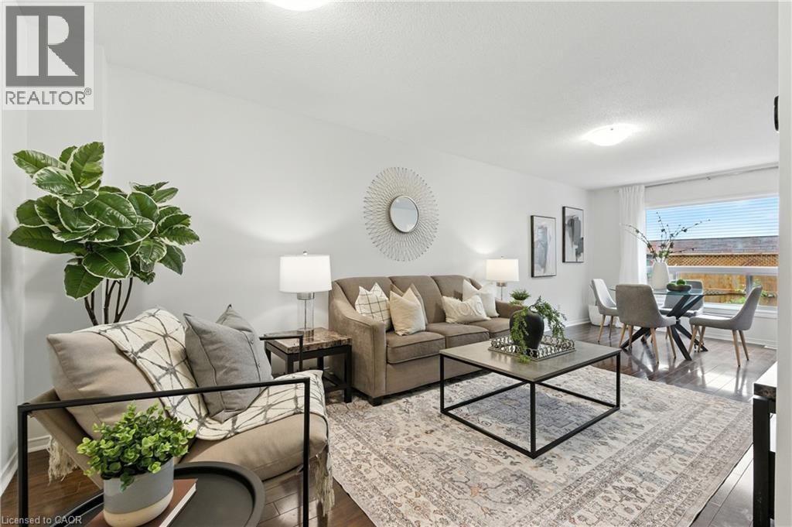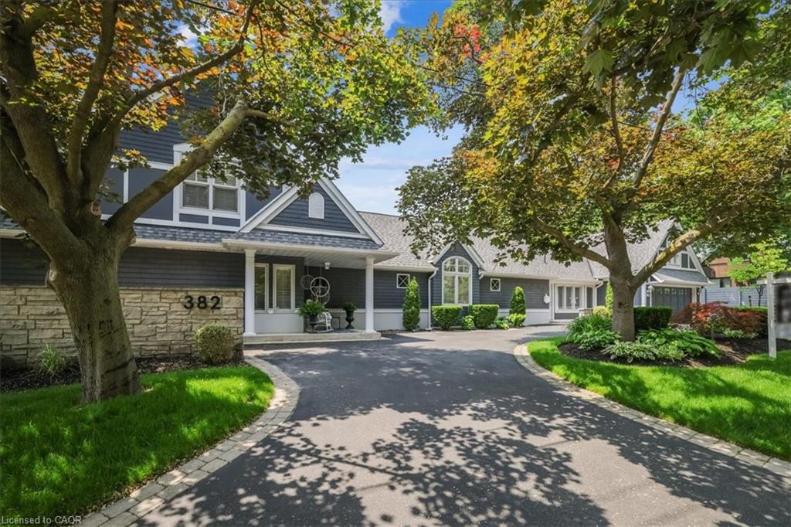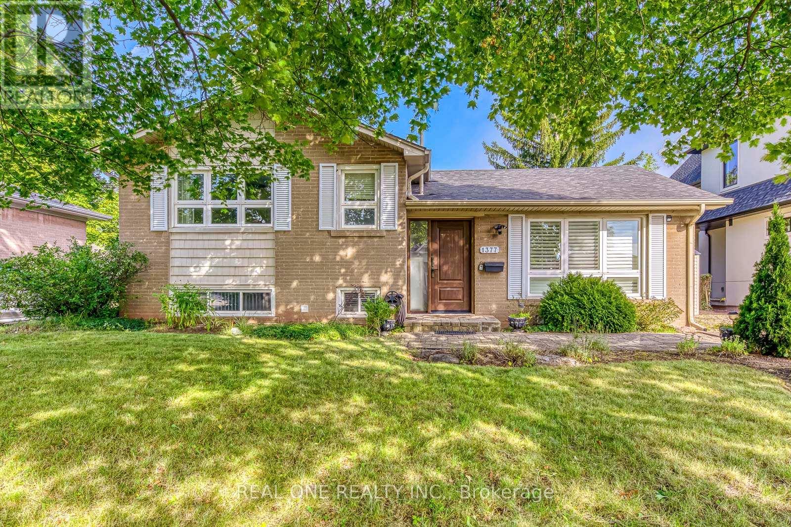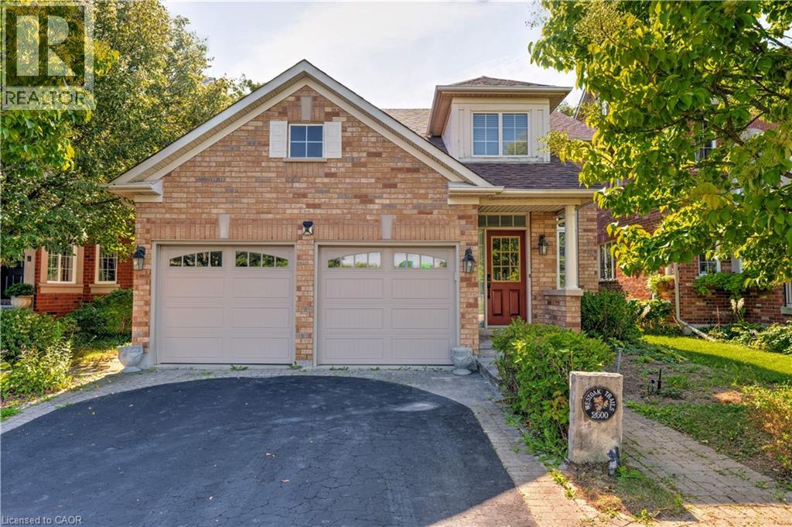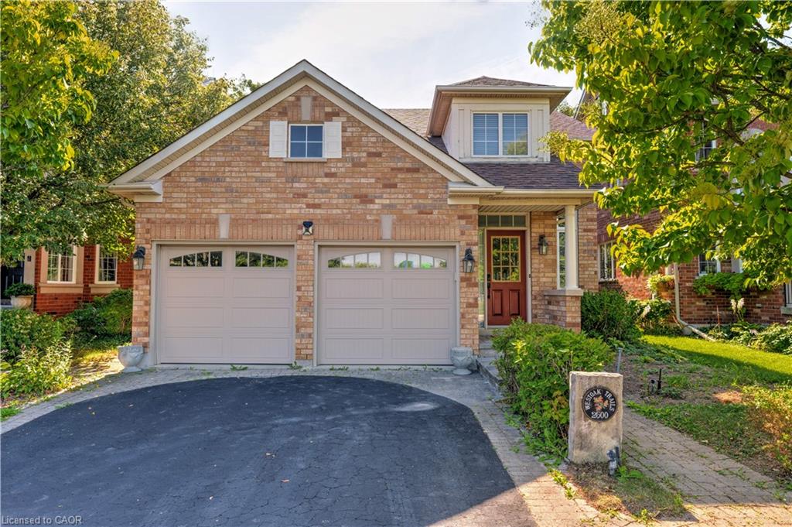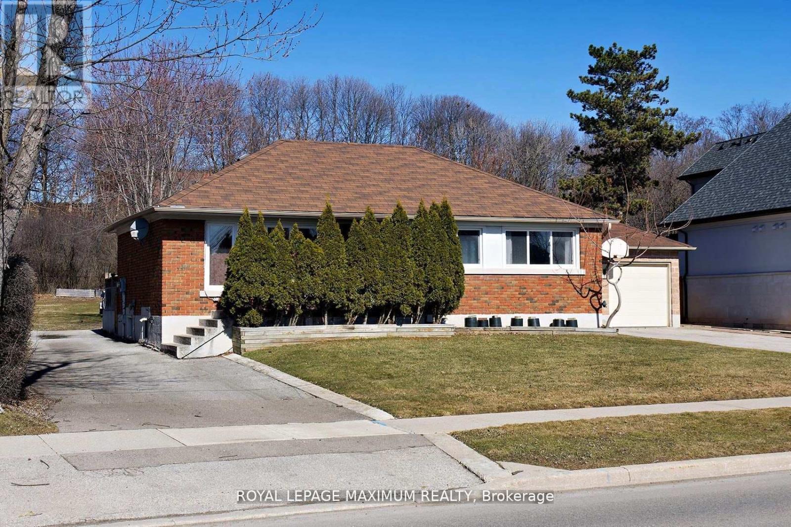- Houseful
- ON
- Oakville
- West Oakville
- 517 Pinegrove Rd
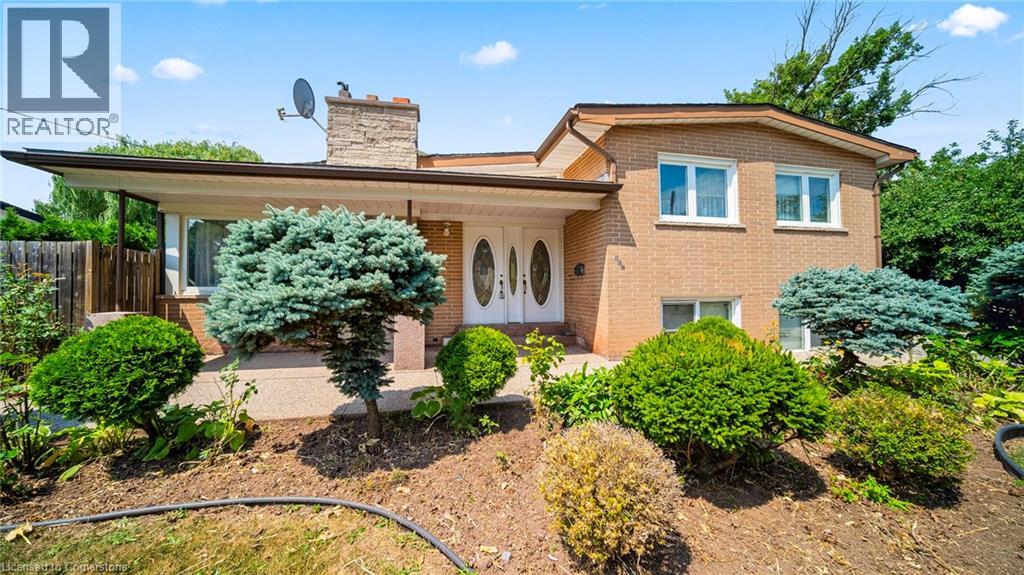
Highlights
Description
- Home value ($/Sqft)$693/Sqft
- Time on Houseful23 days
- Property typeSingle family
- Neighbourhood
- Median school Score
- Year built1959
- Mortgage payment
A rare offering in one of Oakville’s most coveted enclaves, this bright and elegant 4-bedroom, 2-bath bungalow rests on an expansive pie-shaped lot, surrounded by mature trees and distinguished homes. Radiating warmth and natural light in every room, the home presents an exceptional canvas for builders, investors, or those seeking to create their dream home in a prestigious setting. The thoughtful floor plan showcases a welcoming living room with a charming wood fireplace, well-proportioned bedrooms, and a finished lower level with walk-up basement and abundant storage. Outdoors, a detached garage and extended private driveway offer ample parking, while the spacious backyard provides endless possibilities for luxurious outdoor living. This prime location is moments from the prestigious Appleby College, W.H. Morden, St. Thomas Aquinas, and Thomas A. Blakelock, as well as upscale shopping, the lakefront, scenic parks, highways, and the GO Train. An unparalleled blend of opportunity, location, and lifestyle awaits. **Virtually staged pictures** **Hot Water Tank Rental: Approx: $50.00 per month** (id:55581)
Home overview
- Cooling Central air conditioning
- Heat type Forced air
- Sewer/ septic Municipal sewage system
- # parking spaces 6
- # full baths 2
- # total bathrooms 2.0
- # of above grade bedrooms 4
- Has fireplace (y/n) Yes
- Subdivision 1020 - wo west
- Lot size (acres) 0.0
- Building size 1991
- Listing # 40759718
- Property sub type Single family residence
- Status Active
- Bathroom (# of pieces - 4) Measurements not available
Level: 2nd - Kitchen 4.064m X 2.413m
Level: 2nd - Bedroom 2.718m X 3.454m
Level: 2nd - Bedroom 3.073m X 3.454m
Level: 2nd - Primary bedroom 3.505m X 3.683m
Level: 2nd - Living room 4.597m X 6.401m
Level: 2nd - Utility 6.807m X 2.616m
Level: Basement - Recreational room 6.807m X 5.283m
Level: Basement - Bedroom 2.972m X 2.896m
Level: Main - Eat in kitchen 4.216m X 4.089m
Level: Main - Bathroom (# of pieces - 3) Measurements not available
Level: Main - Family room 2.794m X 4.089m
Level: Main
- Listing source url Https://www.realtor.ca/real-estate/28726048/517-pinegrove-road-oakville
- Listing type identifier Idx

$-3,680
/ Month

