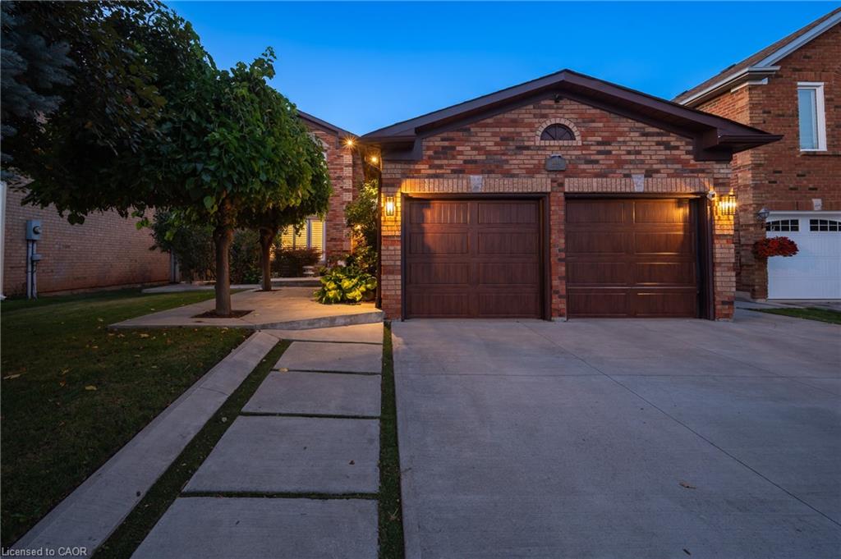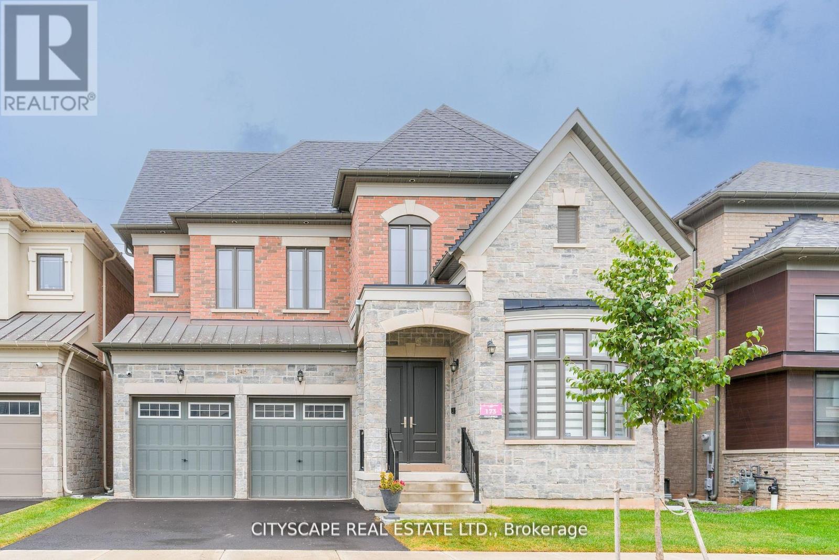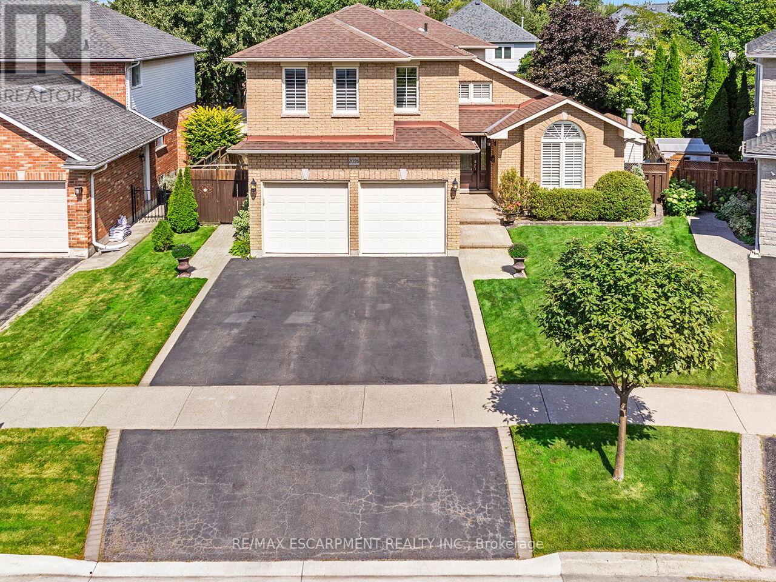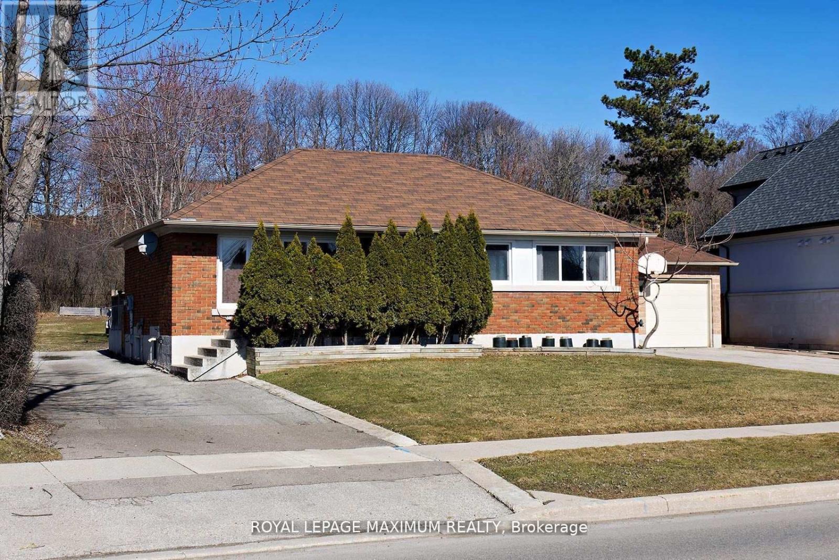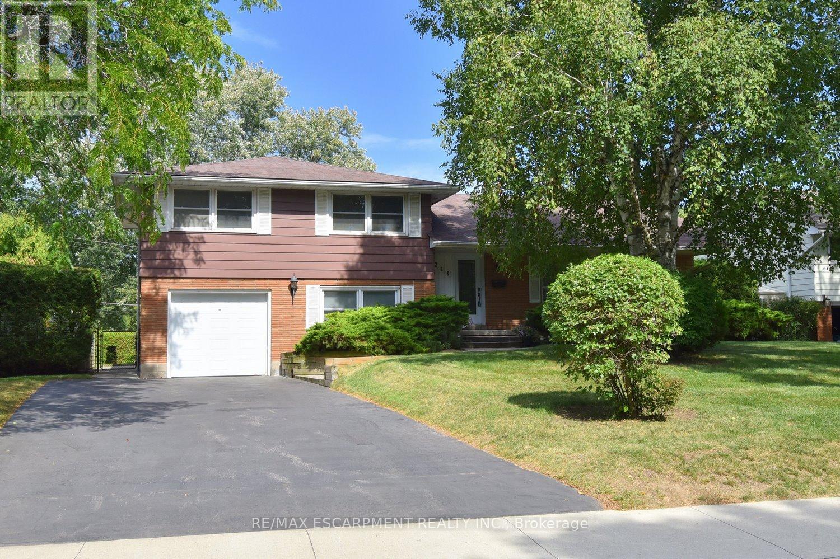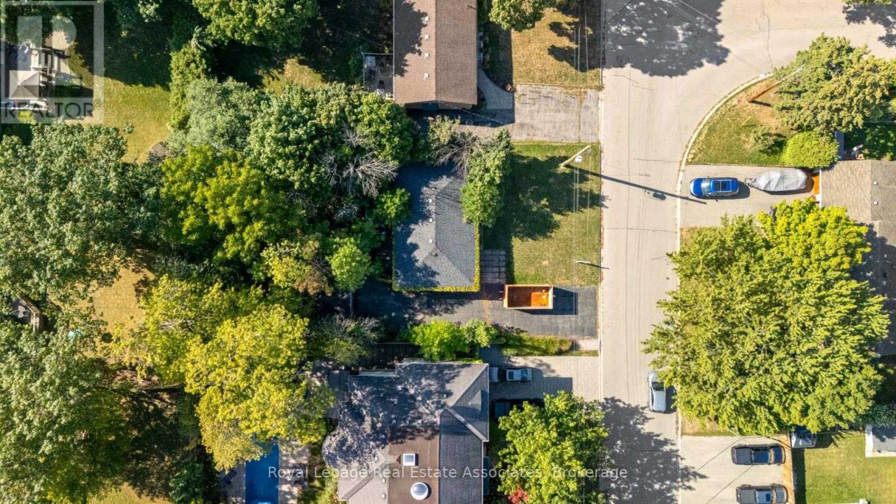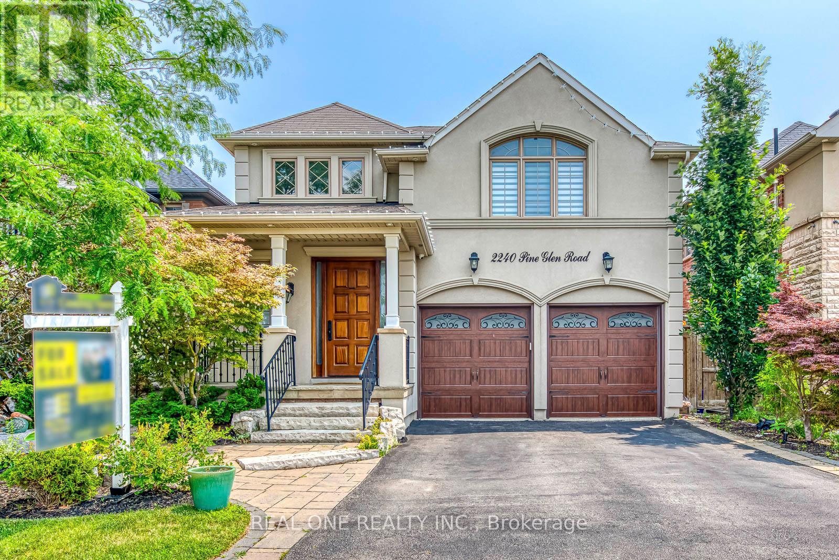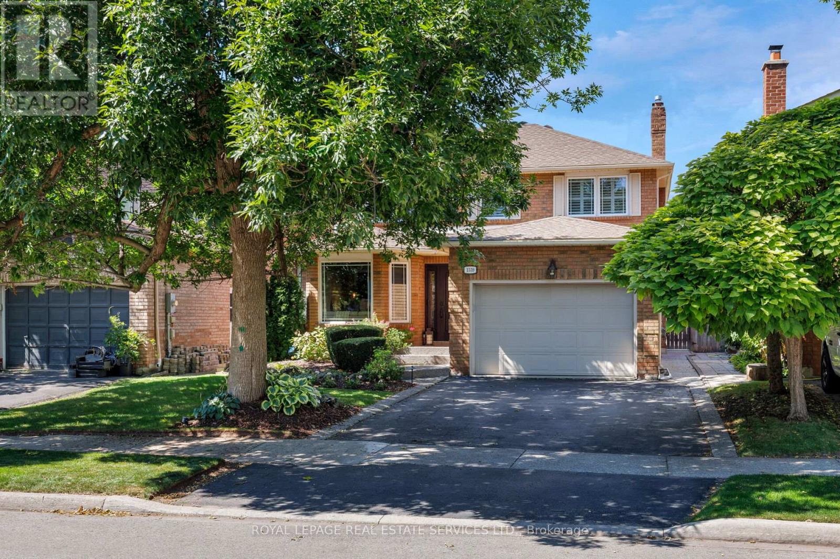- Houseful
- ON
- Oakville
- West Oakville
- 518 Vanguard Cres
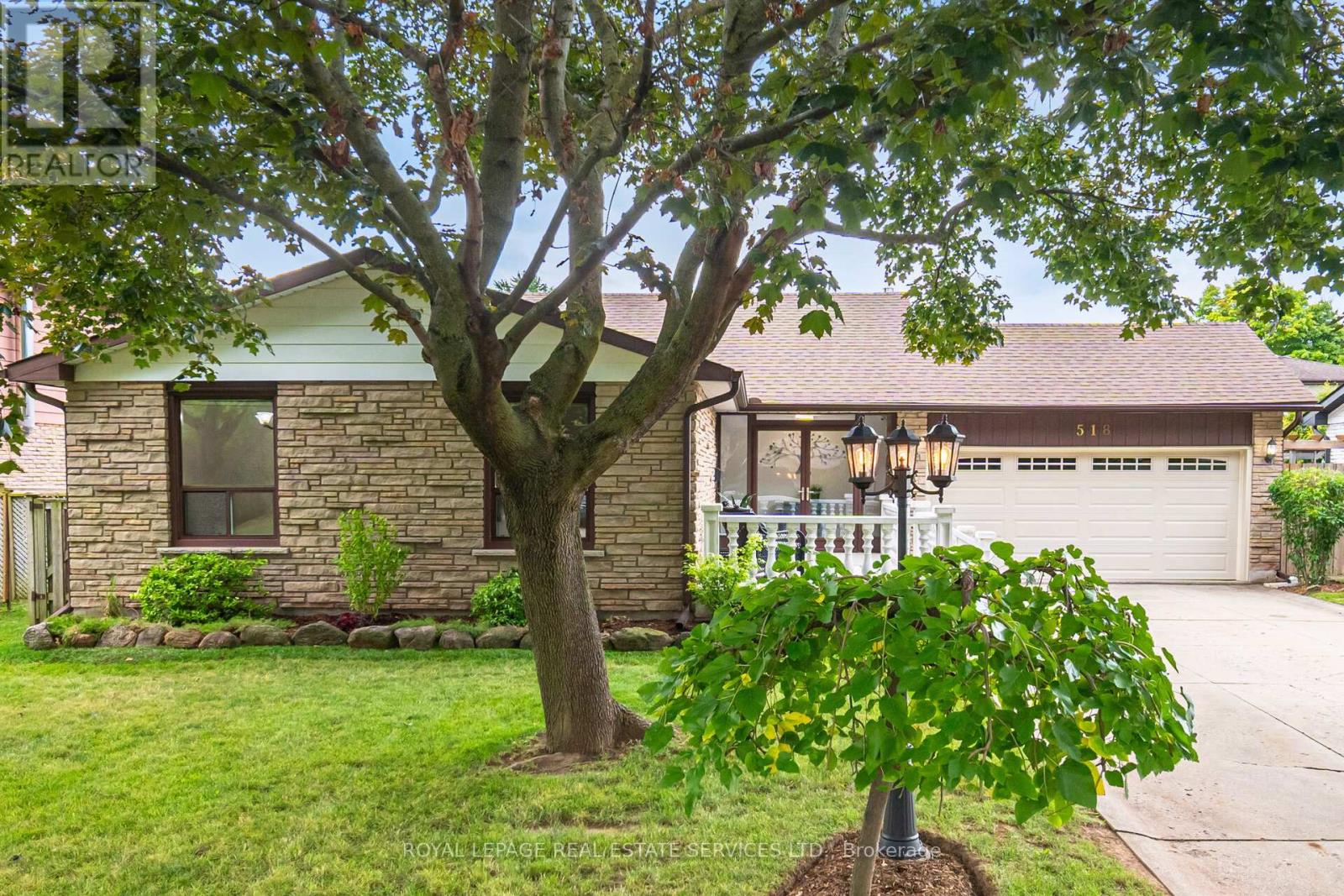
Highlights
Description
- Time on Housefulnew 6 days
- Property typeSingle family
- Neighbourhood
- Median school Score
- Mortgage payment
This charming 4-level 2,396 sq ft (on all levels) carpet free back split offers the perfect blend of space, comfort, and convenience. With 3 spacious bedrooms, this home is designed for growing families or can easily be made to have a nanny suite or in-law suite. The main floor features a combined living and dining area, with French doors and hardwood flooring. The kitchen offers ample counter space, generous cabinetry and stainless steel appliances. The upper level features three bedrooms and a 4 piece bath, providing plenty of privacy and comfort. On the lower level, you'll find a warm and inviting family room with a cozy gas fireplace ideal for movie nights or gatherings as well as a 3 piece Bathroom with Walk-in glass shower. From this level is a walk-up to the backyard offers seamless indoor-outdoor living, making summer barbecues a breeze or making it easy to create a separate suite. The additional lower level provides even more living space with a kitchenette perfect for a home office, playroom, or gym along with plenty of storage options as well as a work shop, cold storage and the laundry room/ Furnace room. Outside, enjoy a private backyard with room to garden, relax, or let the kids play. A driveway with ample parking for 4 cars plus the 2 car garage completes this wonderful home. Located in a family-friendly neighborhood, close to schools, parks, shopping, and transit, this home is ready for its next chapter. Don't miss your chance to own this versatile back split. book your private showing today! (id:63267)
Home overview
- Cooling Central air conditioning
- Heat source Natural gas
- Heat type Forced air
- Sewer/ septic Sanitary sewer
- Fencing Fenced yard
- # parking spaces 5
- Has garage (y/n) Yes
- # full baths 2
- # total bathrooms 2.0
- # of above grade bedrooms 3
- Flooring Hardwood, parquet, vinyl
- Has fireplace (y/n) Yes
- Community features Community centre
- Subdivision 1020 - wo west
- Directions 1892926
- Lot size (acres) 0.0
- Listing # W12370192
- Property sub type Single family residence
- Status Active
- 2nd bedroom 2.87m X 2.79m
Level: 2nd - 3rd bedroom 3.48m X 2.79m
Level: 2nd - Primary bedroom 3.07m X 4.57m
Level: 2nd - Other 3.89m X 4.37m
Level: Basement - Workshop 3.4m X 2.74m
Level: Basement - Kitchen 2.79m X 2.74m
Level: Basement - Laundry 2.31m X 4.62m
Level: Basement - Kitchen 3.45m X 4.39m
Level: Ground - Living room 3.48m X 5.51m
Level: Ground - Dining room 2.59m X 2.74m
Level: Ground - Family room 9.45m X 4.57m
Level: Lower
- Listing source url Https://www.realtor.ca/real-estate/28790590/518-vanguard-crescent-oakville-wo-west-1020-wo-west
- Listing type identifier Idx

$-3,120
/ Month





