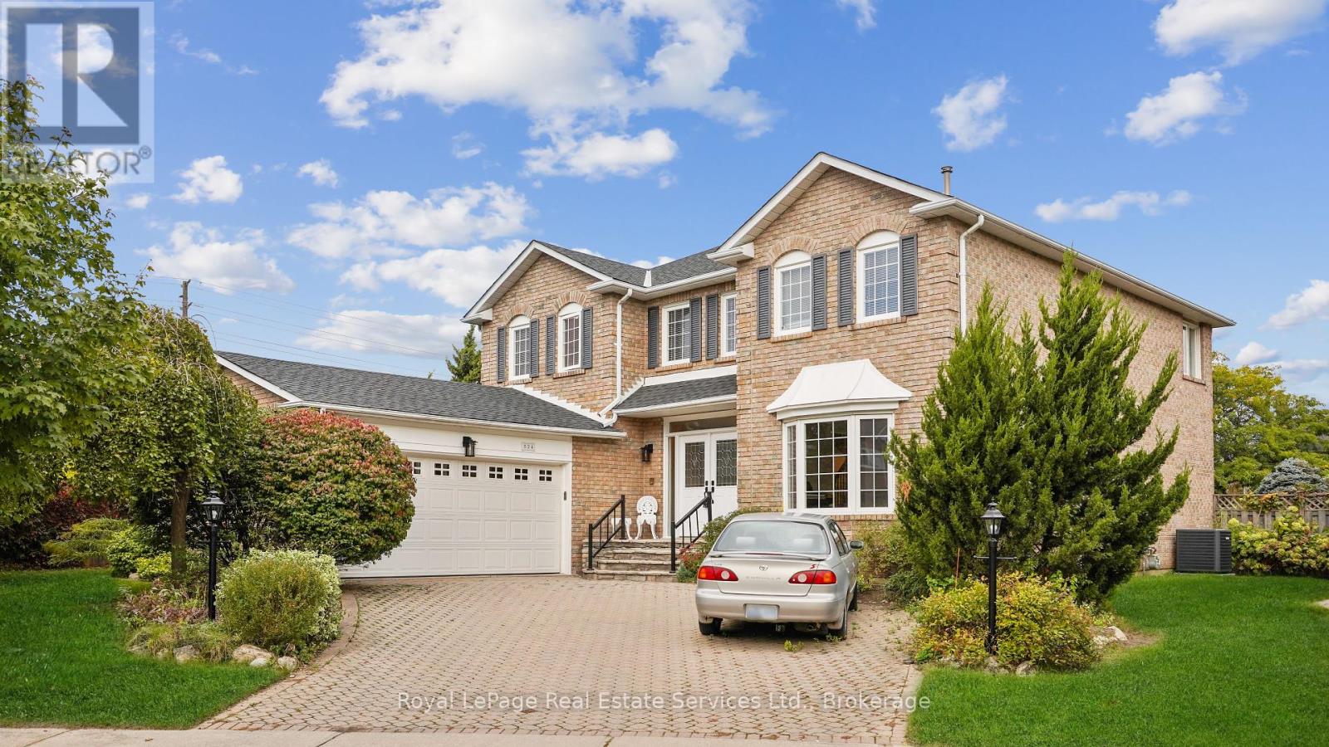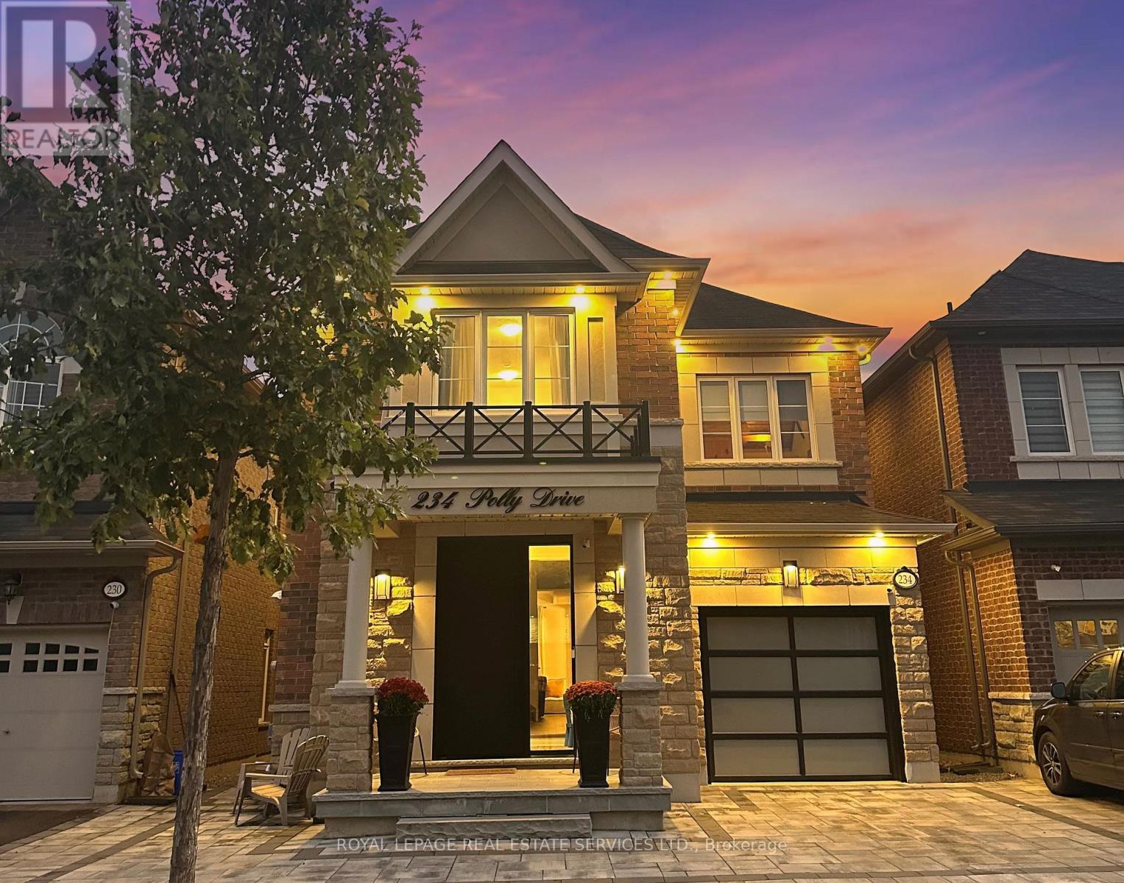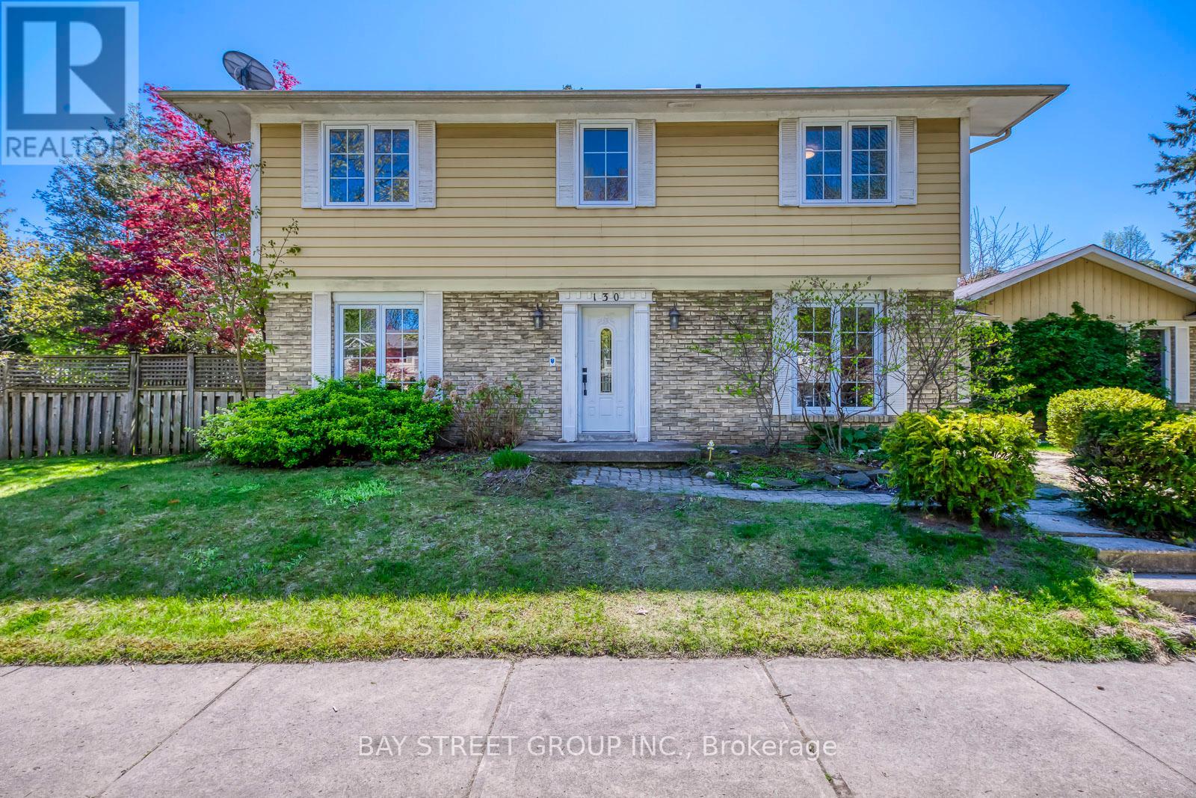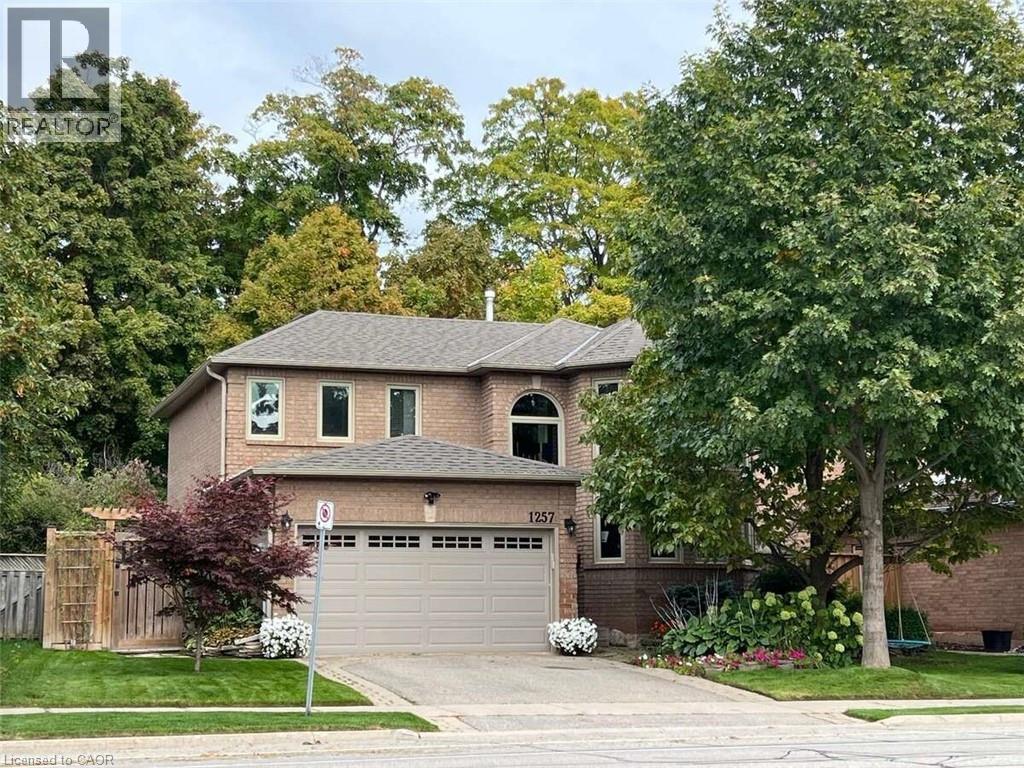
Highlights
Description
- Time on Houseful76 days
- Property typeSingle family
- Neighbourhood
- Median school Score
- Mortgage payment
Nestled in the prestigious Eastlake neighbourhood of Oakville, this exquisite home sits on a mature lot and offers a one-of-a-kind experience with its 4 bedrooms and 3600 sq ft of bright and inviting living space. The living room features bay windows, creating a formal yet welcoming ambiance enhanced by hardwood floors. Adjacent, the dining room boasts bright windows and chandeliers, providing a formal space with views of the backyard. The eat-in kitchen is a chef's delight, featuring backyard views, granite countertops, subway tile backsplash, custom-built cabinets, a built-in desk, double sink, and direct access to the deck. The family room offers serene backyard vistas through its bright windows, gas fireplace, and sliding doors to the yard.Convenience meets functionality in the laundry/mud room, complete with cabinets, a laundry sink, closet space, and direct access to the side yard and garage. Upstairs, the primary bedroom is a sanctuary with a chandelier, abundant natural light through double doors, and a spacious walk-in closet. The ensuite bathroom is a spa-like retreat featuring a 5-piece bath with windows, a single vanity, large soaker tub, standalone shower and bidet. Three additional generously sized bedrooms enjoy plenty of natural light and space. The basement is designed for entertainment with a recreation room featuring an open concept layout, wood-paneled walls, fireplace and bar area. Outside, the large backyard with an oversized deck is perfect for hosting gatherings with friends and family. Located conveniently close to top-rated schools, parks, the lake, tennis courts, basketball courts, an ice rink, walking trails, grocery stores, the QEW, and the GO Station, this home offers comfort and convenience in one of Oakville's most desirable neighbourhoods. (id:63267)
Home overview
- Cooling Central air conditioning
- Heat source Natural gas
- Heat type Forced air
- Sewer/ septic Sanitary sewer
- # total stories 2
- # parking spaces 6
- Has garage (y/n) Yes
- # full baths 2
- # half baths 1
- # total bathrooms 3.0
- # of above grade bedrooms 4
- Subdivision 1006 - fd ford
- Lot size (acres) 0.0
- Listing # W12325430
- Property sub type Single family residence
- Status Active
- 4th bedroom 5.12m X 3.85m
Level: 2nd - 3rd bedroom 3.75m X 3.62m
Level: 2nd - 2nd bedroom 4.85m X 3.88m
Level: 2nd - Primary bedroom 7.42m X 3.64m
Level: 2nd - Recreational room / games room 11.38m X 7.26m
Level: Basement - Living room 6.28m X 3.57m
Level: Main - Family room 8.52m X 3.87m
Level: Main - Dining room 5.25m X 3.56m
Level: Main - Kitchen 2.94m X 3.84m
Level: Main - Eating area 3.19m X 3.84m
Level: Main
- Listing source url Https://www.realtor.ca/real-estate/28691756/524-chillingham-crescent-oakville-fd-ford-1006-fd-ford
- Listing type identifier Idx

$-5,867
/ Month












