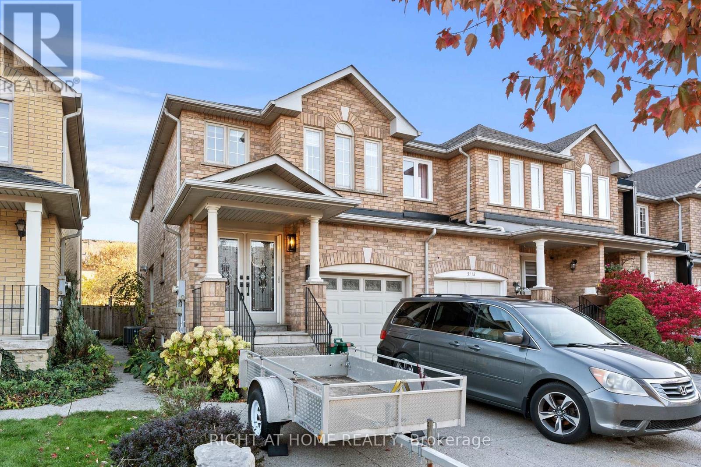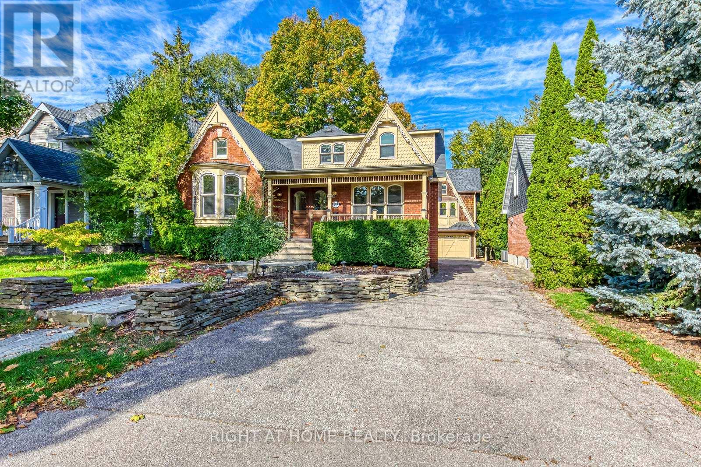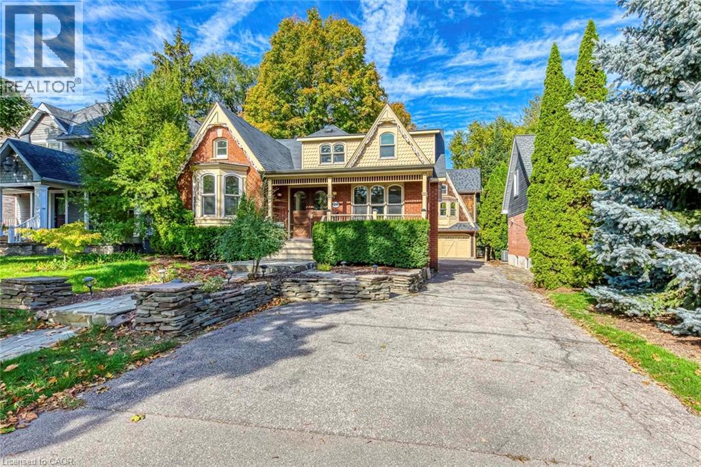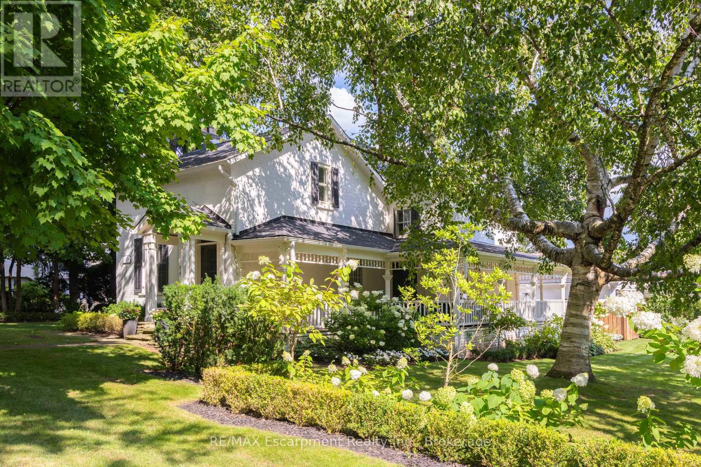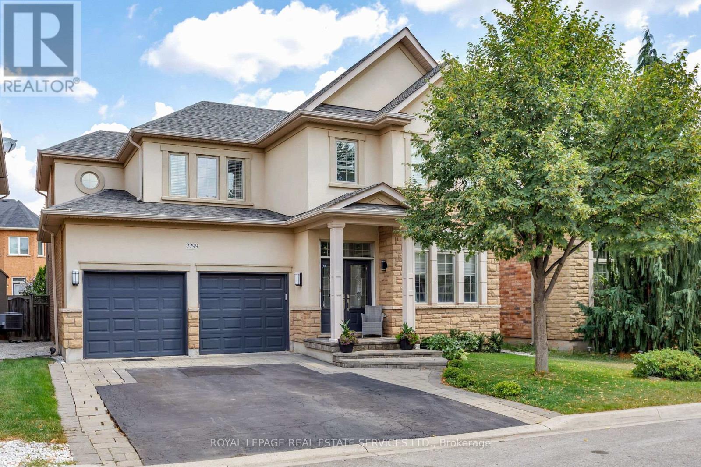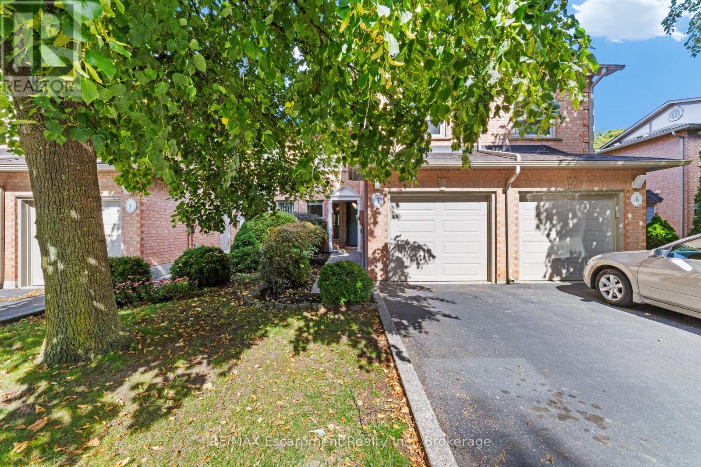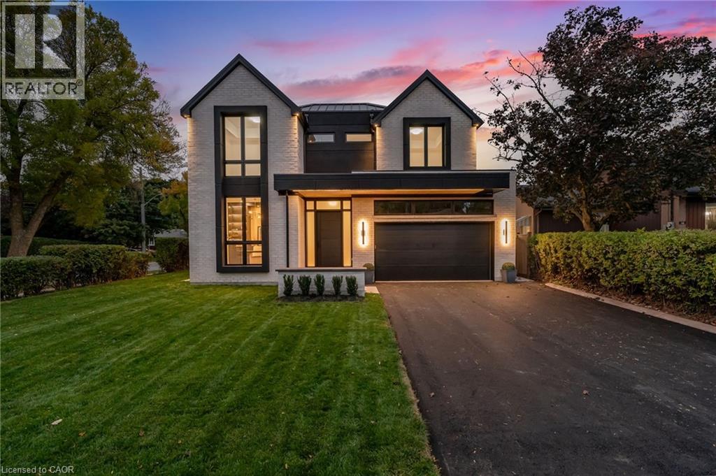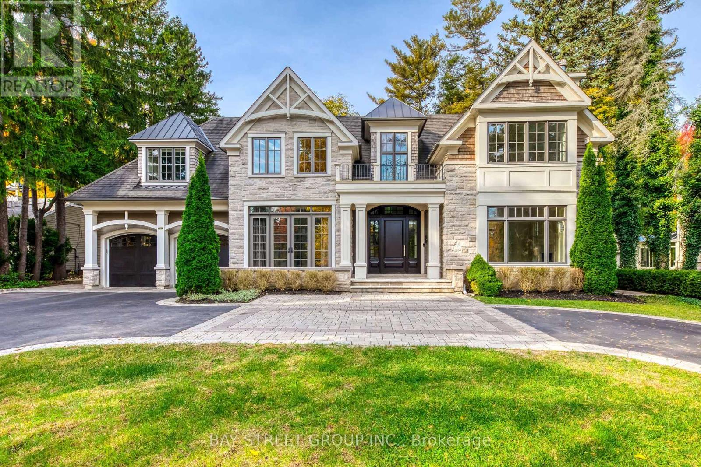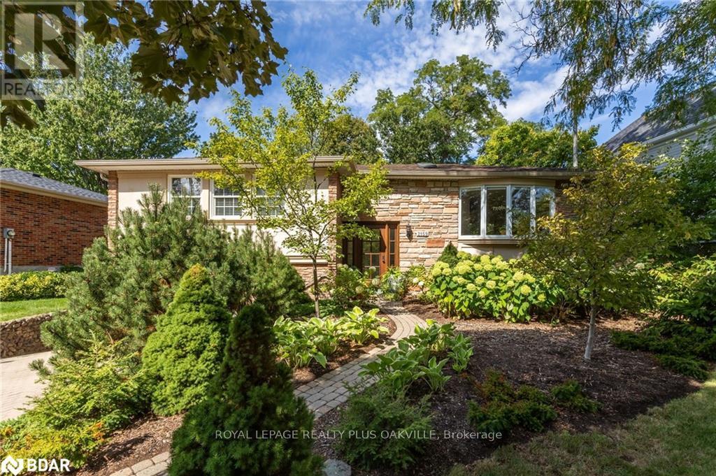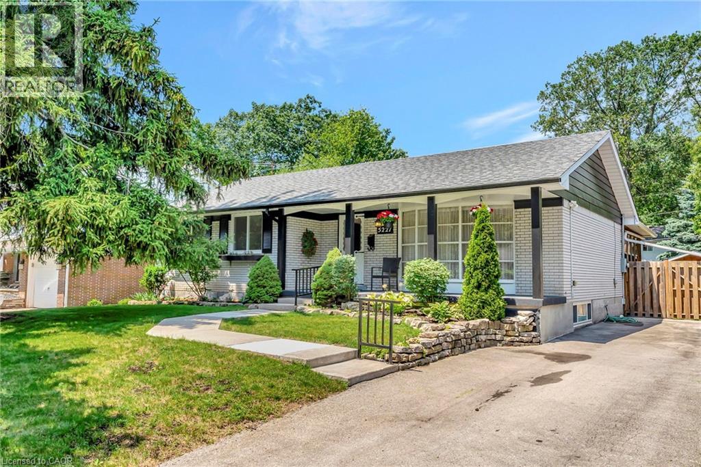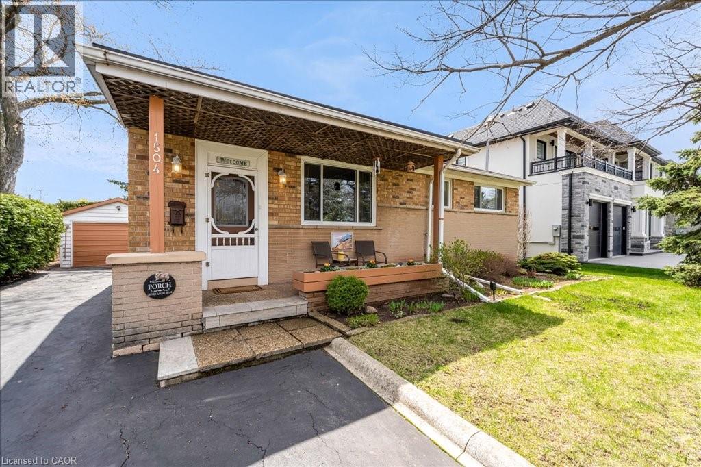- Houseful
- ON
- Oakville
- West Oakville
- 525 Swann Dr
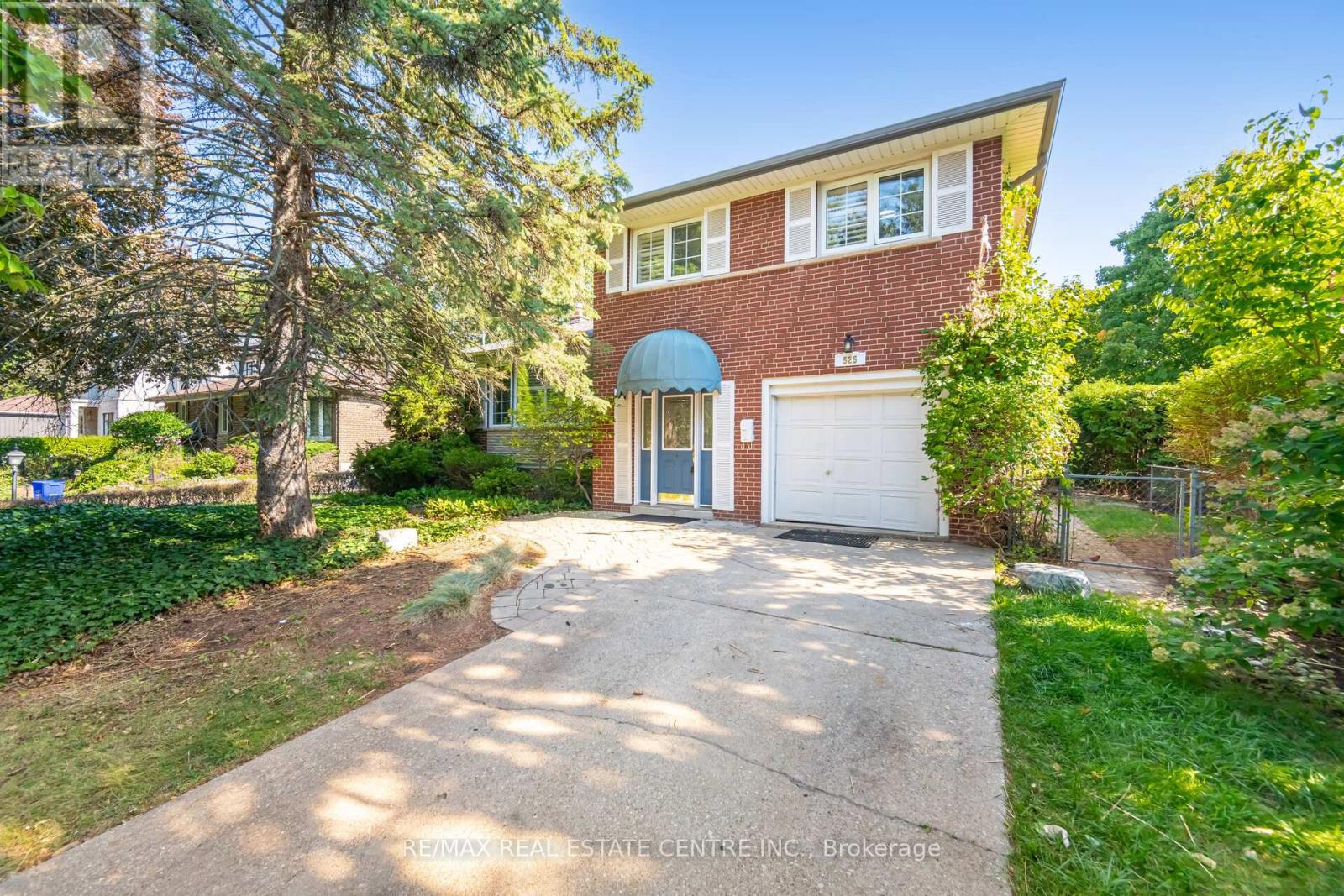
Highlights
Description
- Time on Houseful31 days
- Property typeSingle family
- Neighbourhood
- Median school Score
- Mortgage payment
Nestled on a quiet, private crescent in the prestigious Bronte Neighourhood, this upgraded 62 ft. x 121 ft. detached home presents a rare opportunity to build your dream home or move in and enjoy. Surrounded by custom-built luxury estates, this property is ideal for those looking to create a bespoke residence in one of Oakvilles most sought-after communities. Located in a family-friendly area just minutes from top-rated schools, it's perfect for homeowners, builders, and investors alike. Enjoy close proximity to Bronte Harbour, Bronte Beach, scenic trails, trendy restaurants, boutique shops, and convenient access to the Bronte GO Station. The existing 3-bedroom, 2-bathroom home includes a family room addition and is fully livable making it a great option for those considering a renovation or holding investment. With mature trees and privacy at both the front and rear of the property, this home offers the ideal blend of space, seclusion, and potential. Don't miss the opportunity to create your custom masterpiece in a prestigious neighbourhood known for its multi-million-dollar estates (id:63267)
Home overview
- Cooling Central air conditioning
- Heat source Natural gas
- Heat type Forced air
- Sewer/ septic Sanitary sewer
- # parking spaces 3
- Has garage (y/n) Yes
- # full baths 1
- # half baths 1
- # total bathrooms 2.0
- # of above grade bedrooms 4
- Flooring Laminate
- Has fireplace (y/n) Yes
- Subdivision 1020 - wo west
- Directions 1983936
- Lot size (acres) 0.0
- Listing # W12429335
- Property sub type Single family residence
- Status Active
- Recreational room / games room 3.48m X 5.41m
Level: Basement - Family room 4.51m X 2.95m
Level: Ground - Dining room 3.47m X 2.79m
Level: Main - Living room 5.76m X 3.98m
Level: Main - Kitchen 3.33m X 3.05m
Level: Main - 2nd bedroom 4.1m X 3.48m
Level: Upper - Primary bedroom 4.3m X 3.48m
Level: Upper - 3rd bedroom 2.93m X 2.85m
Level: Upper
- Listing source url Https://www.realtor.ca/real-estate/28918728/525-swann-drive-oakville-wo-west-1020-wo-west
- Listing type identifier Idx

$-3,200
/ Month

