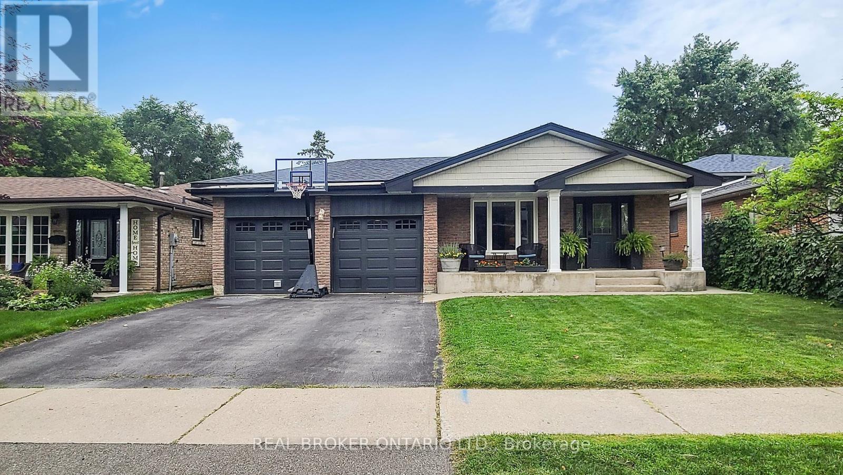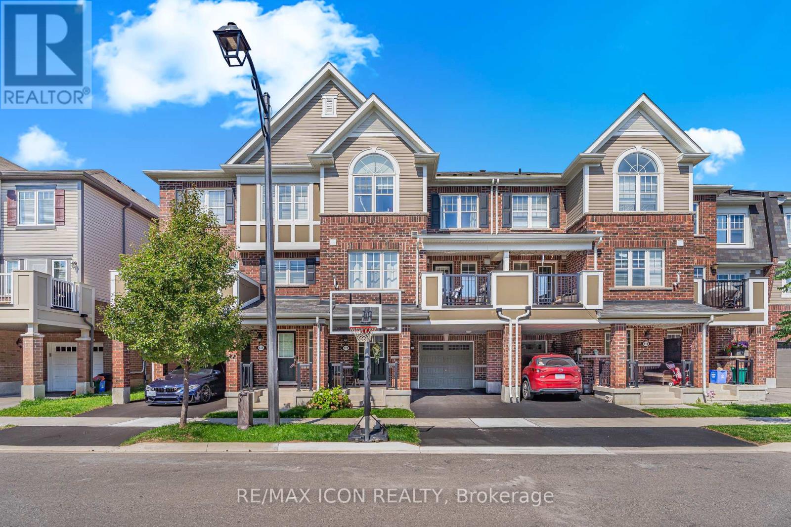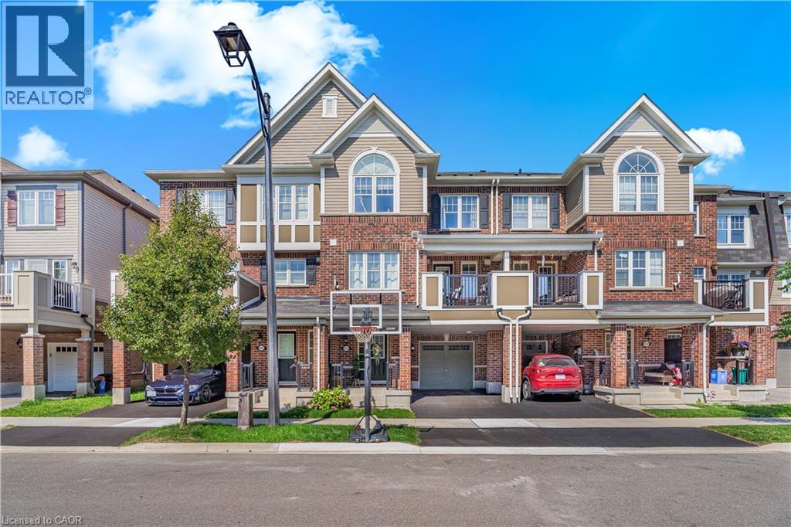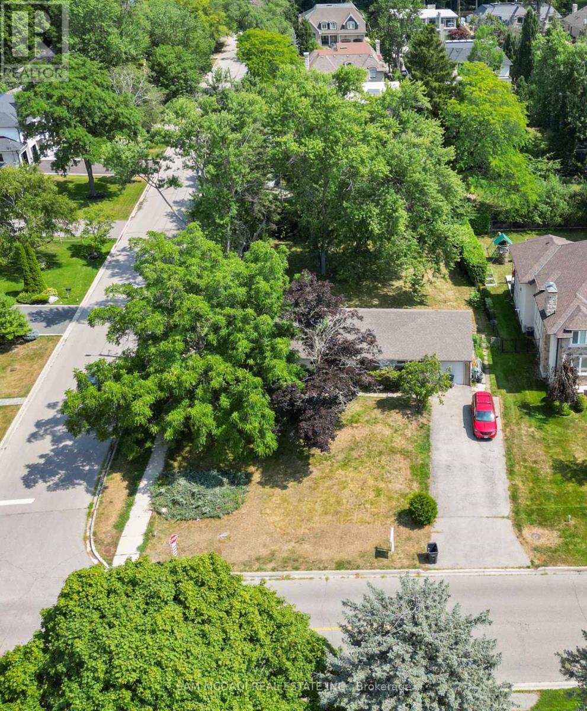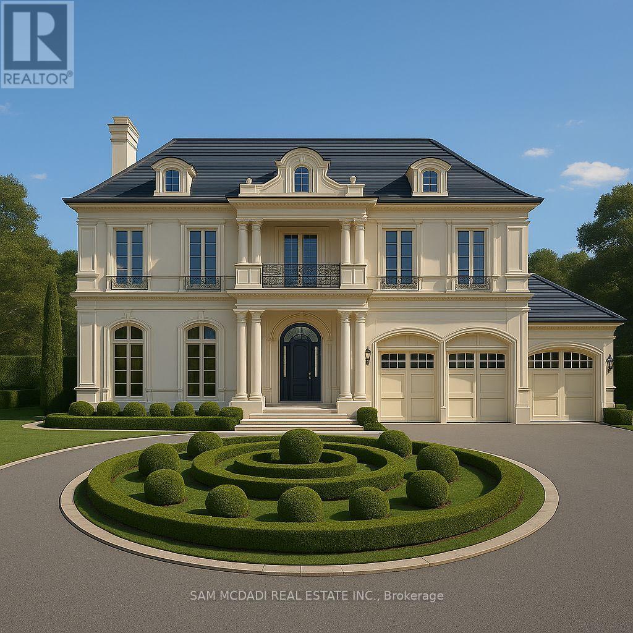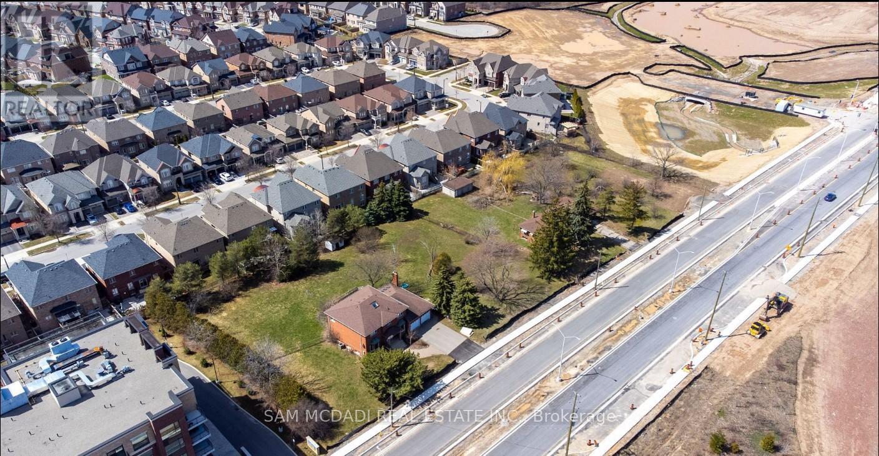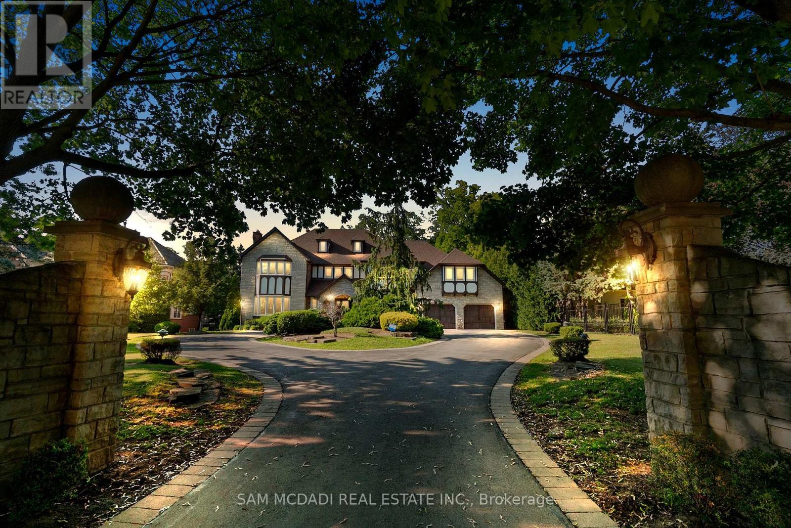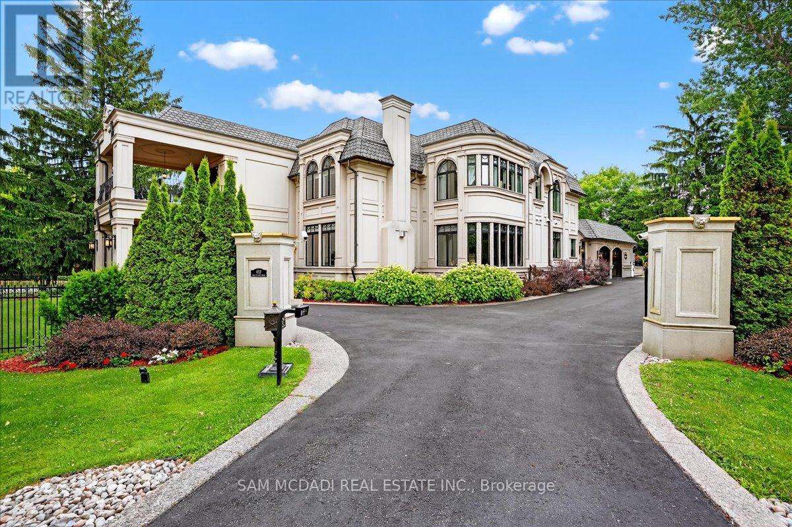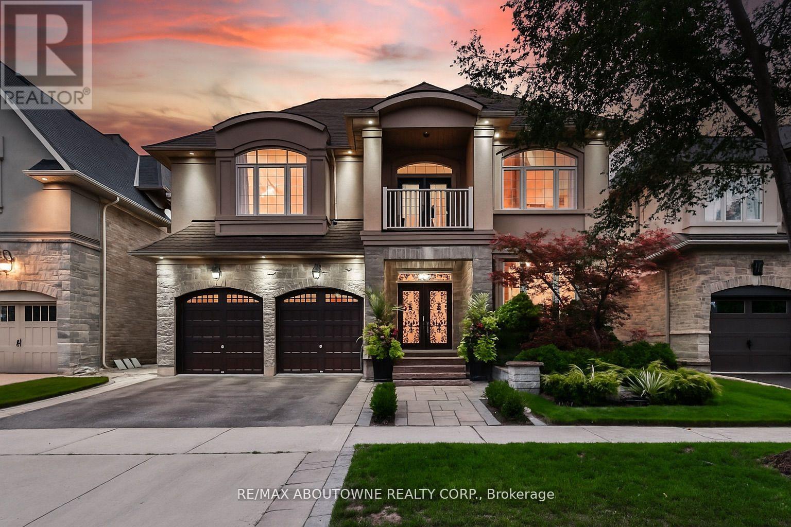
Highlights
This home is
0%
Time on Houseful
2 Days
School rated
7.8/10
Oakville
11.04%
Description
- Time on Housefulnew 2 days
- Property typeSingle family
- Neighbourhood
- Median school Score
- Mortgage payment
Incredible value in North Oakville's sought-after Preserve community. Backing onto protected Glenorchy Conservation Area, this 5-bedroom,3,906 sq. ft. Markay-built home offers rare privacy, scenic ravine views, and no rear neighbours. Thoughtfully designed with soaring 9 ceilings, oversized windows, carpet-free hardwood floors, and a covered terrace for year-round enjoyment. The primary suite is a true retreat with dual walk-in closets, two ensuite baths, and a private balcony overlooking nature. Main-floor office, open-concept kitchen & great room, formal dining, and generous secondary bedrooms all meticulously maintained and move-in ready on a premium lot in an unbeatable location. (id:63267)
Home overview
Amenities / Utilities
- Cooling Central air conditioning, air exchanger
- Heat source Natural gas
- Heat type Forced air
- Sewer/ septic Sanitary sewer
Exterior
- # total stories 2
- # parking spaces 4
- Has garage (y/n) Yes
Interior
- # full baths 5
- # half baths 1
- # total bathrooms 6.0
- # of above grade bedrooms 5
- Flooring Hardwood, tile
- Has fireplace (y/n) Yes
Location
- Subdivision 1008 - go glenorchy
- Directions 1407165
Overview
- Lot size (acres) 0.0
- Listing # W12374807
- Property sub type Single family residence
- Status Active
Rooms Information
metric
- 3rd bedroom 4.34m X 4.24m
Level: 2nd - Primary bedroom 6.32m X 5.21m
Level: 2nd - 5th bedroom 3.96m X 3.23m
Level: 2nd - 2nd bedroom 3.38m X 3.23m
Level: 2nd - 4th bedroom 4.11m X 3.63m
Level: 2nd - Dining room 3.96m X 3.96m
Level: Main - Foyer 10.75m X 1.38m
Level: Main - Living room 4.47m X 3.99m
Level: Main - Office 3.38m X 2.7452m
Level: Main - Laundry 3.56m X 2.01m
Level: Main - Great room 5.92m X 4.93m
Level: Main - Eating area 5.72m X 5.21m
Level: Main
SOA_HOUSEKEEPING_ATTRS
- Listing source url Https://www.realtor.ca/real-estate/28800411/526-hidden-trail-oakville-go-glenorchy-1008-go-glenorchy
- Listing type identifier Idx
The Home Overview listing data and Property Description above are provided by the Canadian Real Estate Association (CREA). All other information is provided by Houseful and its affiliates.

Lock your rate with RBC pre-approval
Mortgage rate is for illustrative purposes only. Please check RBC.com/mortgages for the current mortgage rates
$-6,131
/ Month25 Years fixed, 20% down payment, % interest
$
$
$
%
$
%

Schedule a viewing
No obligation or purchase necessary, cancel at any time
Nearby Homes
Real estate & homes for sale nearby

