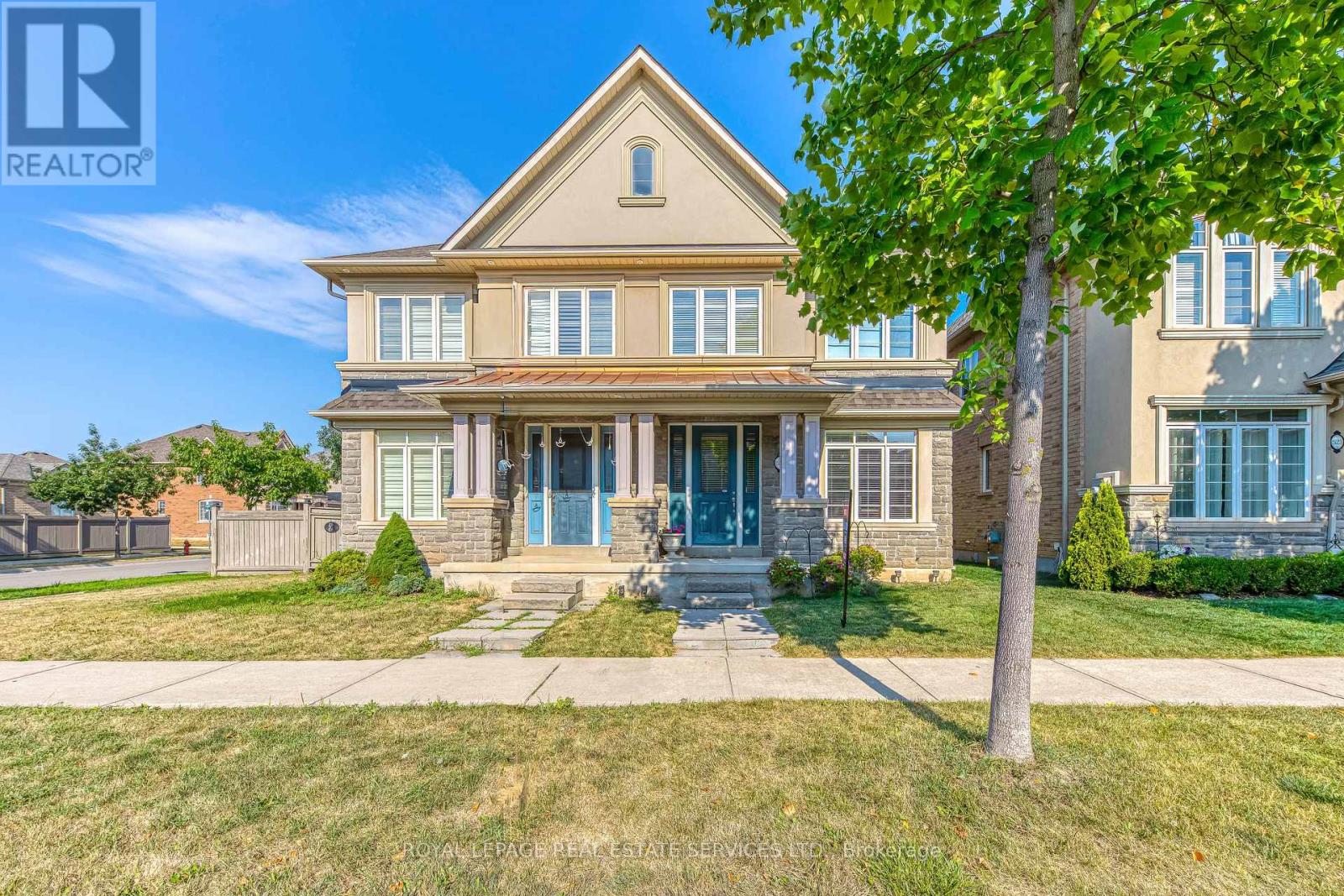
Highlights
Description
- Time on Houseful62 days
- Property typeSingle family
- Neighbourhood
- Median school Score
- Mortgage payment
Welcome to 527 Sixteen Mile Drive ideally located in Oakville's vibrant core, built by Rose-haven. Just steps from top-rated schools and exceptional local amenities .Perfectly situated for families, this well-maintained, freehold, semi-detached home is walking distance to Oodenawi Public School and St. Gregory the Great Catholic School-two of Oakvilles most sought-after schools.One of the standout features of this location is its proximity to the 16 Mile Sports Complex, a state-of-the-art facility offering ice rinks, swimming pools, soccer fields, playgrounds, and year-round recreation for all agesjust a short stroll from your front door.The home includes a finished basement with a full bathroom and extra storage, a 2-car garage, and a bright, functional layout that suits a variety of family needs.Enjoy being close to Fortinos, Neyagawa Plaza, parks, public transit, and major highways (407, 403, and Burnhamthorpe Road)making daily life and commuting easy and convenient. (id:63267)
Home overview
- Cooling Central air conditioning
- Heat source Natural gas
- Heat type Forced air
- Sewer/ septic Sanitary sewer
- # total stories 2
- # parking spaces 2
- Has garage (y/n) Yes
- # full baths 3
- # half baths 1
- # total bathrooms 4.0
- # of above grade bedrooms 3
- Subdivision 1008 - go glenorchy
- Lot size (acres) 0.0
- Listing # W12336711
- Property sub type Single family residence
- Status Active
- Bedroom 3.56m X 2.72m
Level: 2nd - Primary bedroom 4.47m X 3.4m
Level: 2nd - Laundry 1.7m X 1.66m
Level: 2nd - Bedroom 2.82m X 2.79m
Level: 2nd - Bathroom 2.7m X 1.44m
Level: 2nd - Recreational room / games room 5.84m X 4.45m
Level: Basement - Bathroom 2.7m X 1.4m
Level: Basement - Dining room 3.18m X 2.72m
Level: Main - Kitchen 3.51m X 2.72m
Level: Main - Living room 4.67m X 4.85m
Level: Main
- Listing source url Https://www.realtor.ca/real-estate/28716384/527-sixteen-mile-drive-oakville-go-glenorchy-1008-go-glenorchy
- Listing type identifier Idx

$-3,333
/ Month












