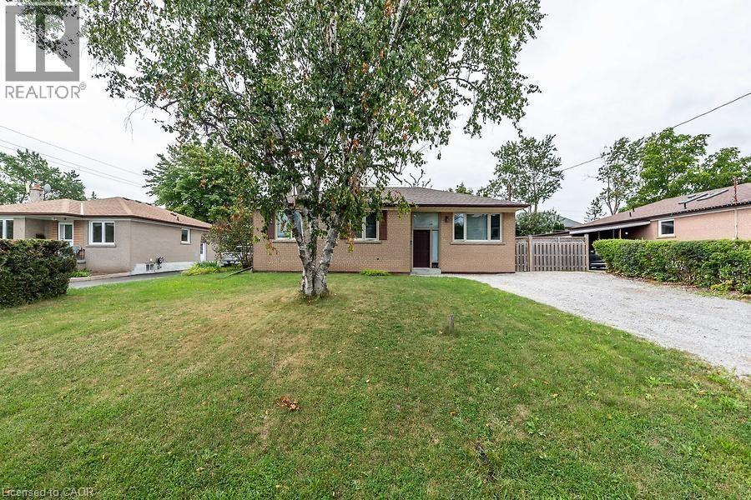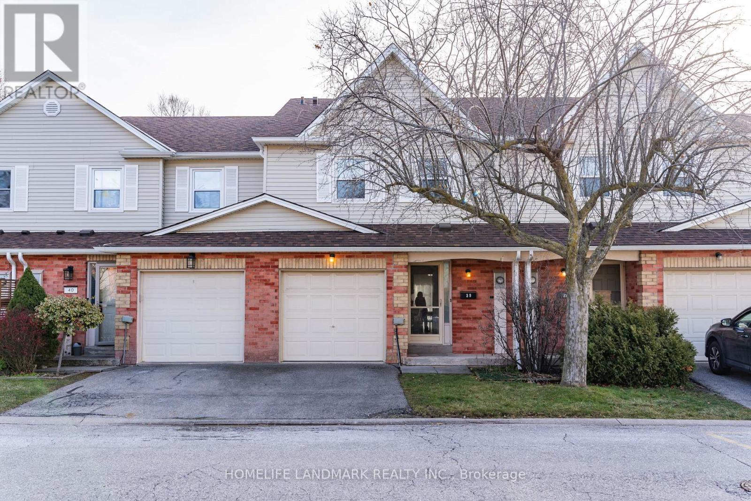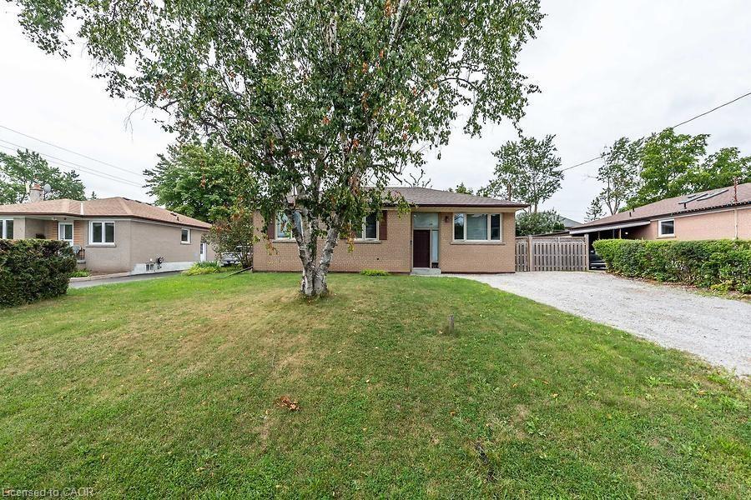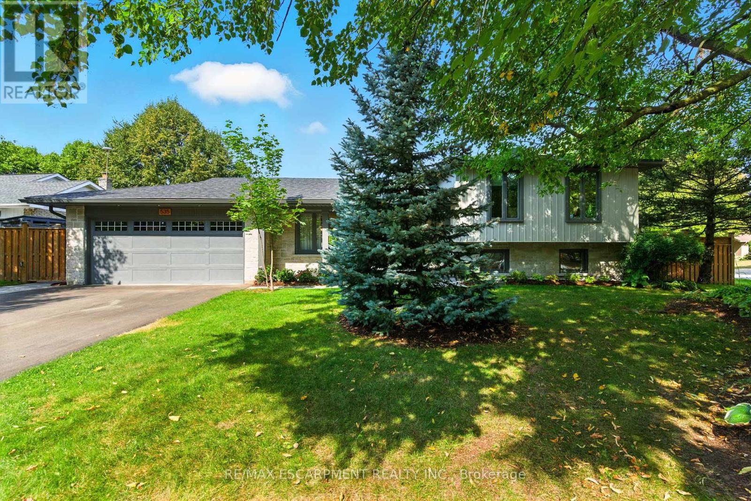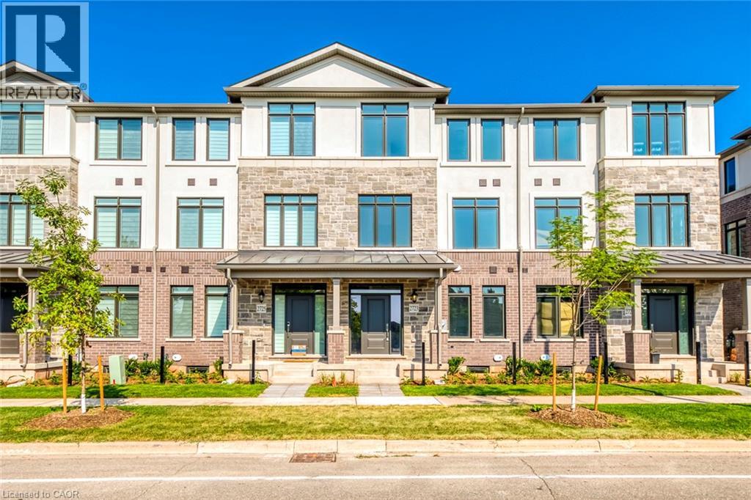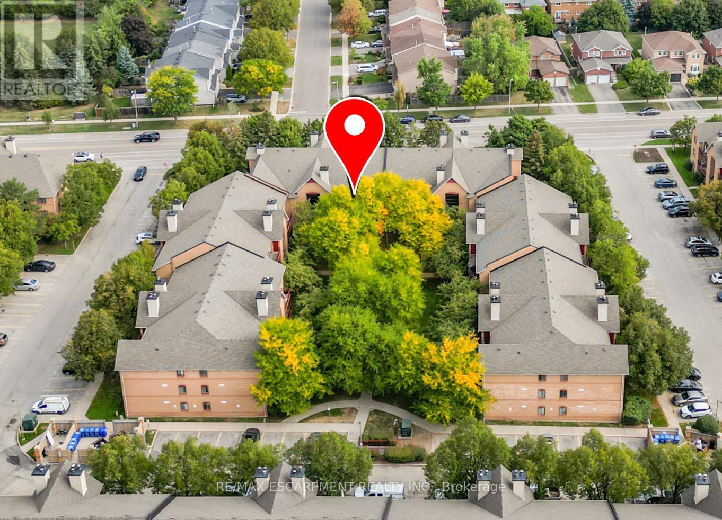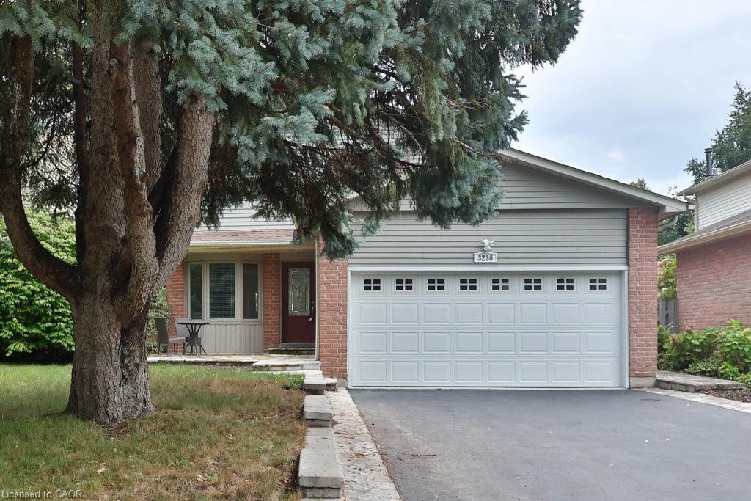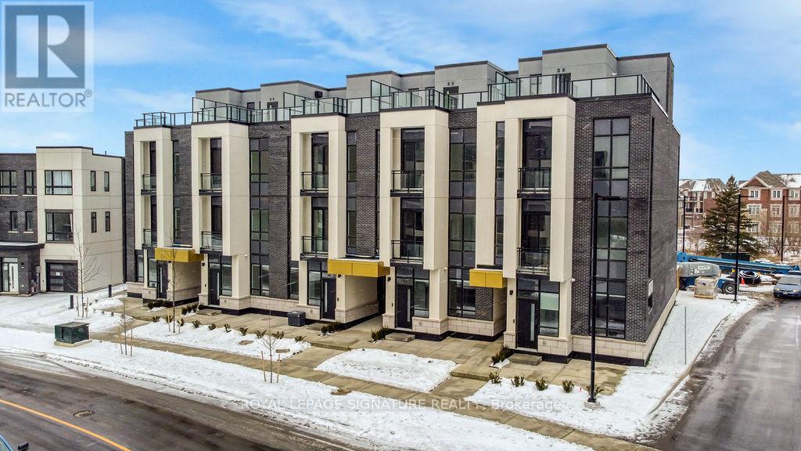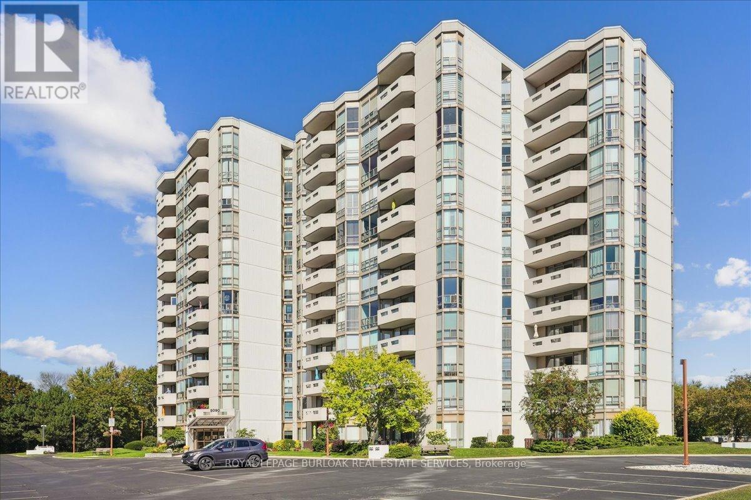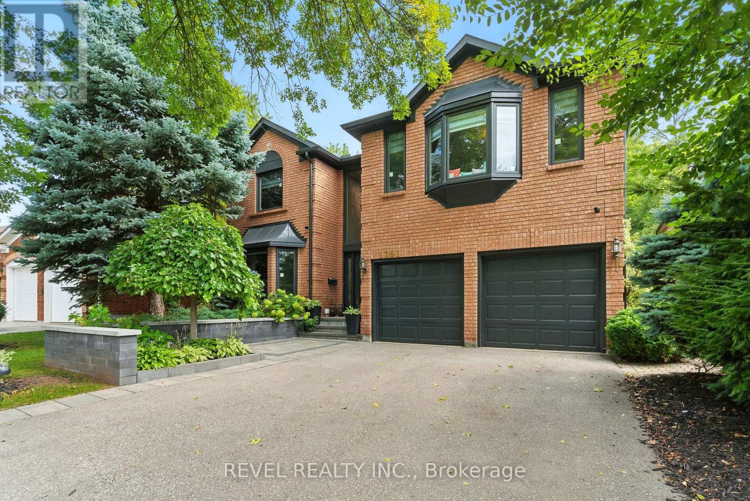- Houseful
- ON
- Oakville
- West Oakville
- 541 Sandmere Pl
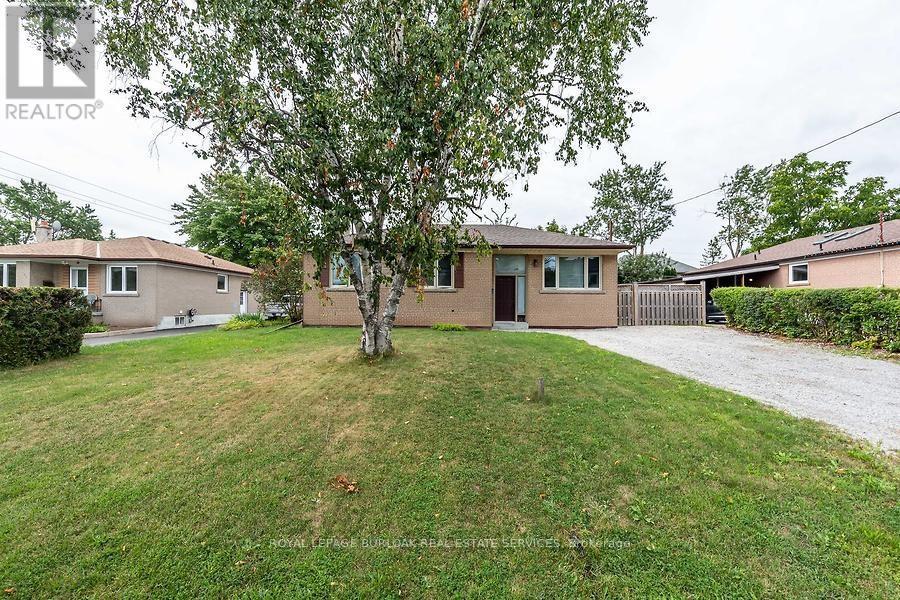
Highlights
Description
- Time on Housefulnew 2 hours
- Property typeSingle family
- StyleRaised bungalow
- Neighbourhood
- Median school Score
- Mortgage payment
This all brick bungalow is located in the highly sought-after Bronte East neighborhood and is ideal for young families and commuters with quick access to the Highway and Bronte GO station. Also within close proximity to schools, parks, shopping and a short drive to the YMCA. This 3+2 Bedroom home features an updated Kitchen with Quartz counters, Stainless Steel Appliances, hardwood floors and a walk-out to the rear deck. The finished basement offers a 2nd kitchen, 2 bedrooms, full bathroom, a large recreation room, and a walk-up to the private rear yard. Current tenants would like to stay but will agree to leave with proper notice. As evident with the many new builds in the area, this lot is ideal for someone who would like to build a custom built home. The current owner had a permit for a custom designed home which as since expired. Please inquire to L.A. for more details. (id:63267)
Home overview
- Cooling Central air conditioning
- Heat source Natural gas
- Heat type Forced air
- Sewer/ septic Sanitary sewer
- # total stories 1
- Fencing Fenced yard
- # parking spaces 4
- # full baths 2
- # total bathrooms 2.0
- # of above grade bedrooms 5
- Subdivision 1020 - wo west
- Lot size (acres) 0.0
- Listing # W12422687
- Property sub type Single family residence
- Status Active
- Kitchen 4.27m X 3.81m
Level: Basement - Bedroom 3.78m X 3m
Level: Basement - Laundry Measurements not available
Level: Basement - Bedroom 3.71m X 3.02m
Level: Basement - Recreational room / games room 6.76m X 3.84m
Level: Basement - Bathroom Measurements not available
Level: Basement - Kitchen 4.61m X 4.11m
Level: Ground - Primary bedroom 4.09m X 3.05m
Level: Ground - 3rd bedroom 3.05m X 3.05m
Level: Ground - 2nd bedroom 3.48m X 3.05m
Level: Ground - Living room 7.95m X 3.28m
Level: Ground - Bathroom Measurements not available
Level: Ground
- Listing source url Https://www.realtor.ca/real-estate/28904238/541-sandmere-place-oakville-wo-west-1020-wo-west
- Listing type identifier Idx

$-3,733
/ Month

