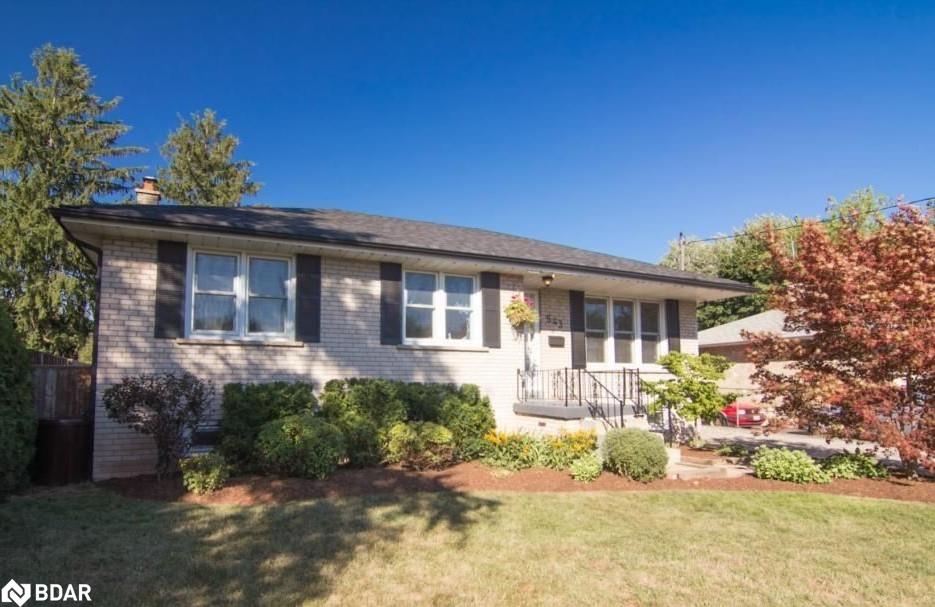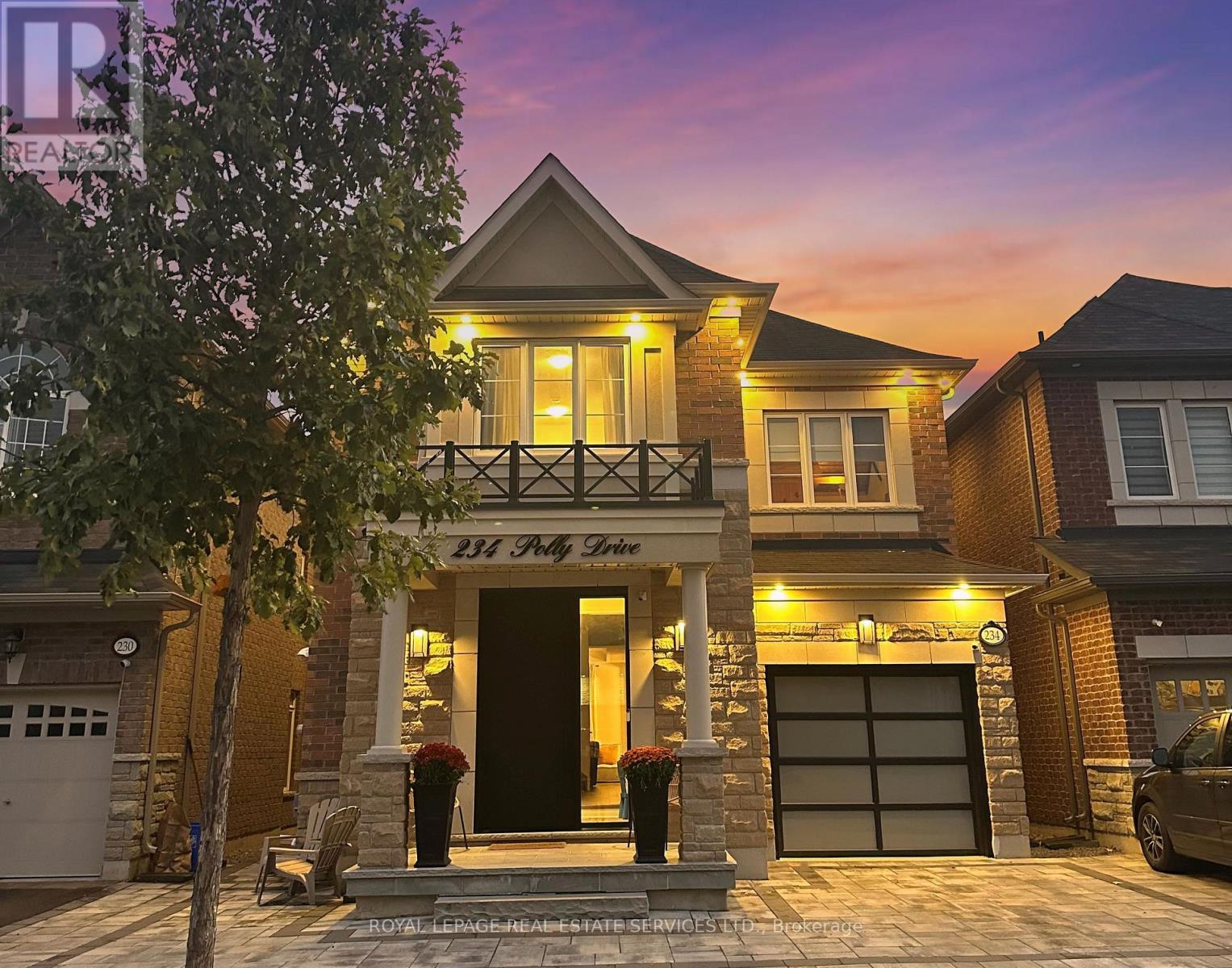- Houseful
- ON
- Oakville
- West Oakville
- 543 Taplow Cres

Highlights
This home is
30%
Time on Houseful
80 Days
School rated
7.3/10
Oakville
11.04%
Description
- Home value ($/Sqft)$1,185/Sqft
- Time on Houseful80 days
- Property typeResidential
- StyleBungalow raised
- Neighbourhood
- Median school Score
- Mortgage payment
Attn Builders/Investors/renovators, /1st time Buyers. Welcome to Great starter/downsizer home or building lot (60X125) in a quiet, family friendly 'hood in west Oakville. This bungalow, Ideally located on a quiet street in a mature sought after neighborhood offers immense potential for those looking to transform a property into something special. Easy walking distance to public, French imm., & catholic elem./high schools. Good access to the QEW (Third Line or Dorval). This is a rare chance to invest in an area with excellent growth potential, whether you're looking to live-in, renovate and flip or build your dream home.
Wesley Niedzielski
of Sutton Group Quantum Realty Inc., Brokerage,
MLS®#40756882 updated 1 month ago.
Houseful checked MLS® for data 1 month ago.
Home overview
Amenities / Utilities
- Cooling Central air
- Heat type Forced air, natural gas
- Pets allowed (y/n) No
- Sewer/ septic Sewer (municipal)
Exterior
- Construction materials Brick
- Foundation Block
- Roof Asphalt shing
- Other structures Shed(s)
- # parking spaces 3
Interior
- # full baths 2
- # total bathrooms 2.0
- # of above grade bedrooms 3
- # of rooms 12
- Appliances Dishwasher, dryer, refrigerator, stove, washer
- Has fireplace (y/n) Yes
- Interior features In-law capability
Location
- County Halton
- Area 1 - oakville
- Water source Municipal
- Zoning description Rl3-0
Lot/ Land Details
- Lot desc Urban, highway access
- Lot dimensions 60 x 125
Overview
- Approx lot size (range) 0 - 0.5
- Lot size (acres) 0.0
- Basement information Full, partially finished
- Building size 1055
- Mls® # 40756882
- Property sub type Single family residence
- Status Active
- Tax year 2024
Rooms Information
metric
- Laundry Basement: 3.175m X 2.718m
Level: Basement - Bonus room Basement: 2.007m X 3.658m
Level: Basement - Recreational room Basement: 5.817m X 3.658m
Level: Basement - Bathroom Basement
Level: Basement - Family room Basement: 5.029m X 3.886m
Level: Basement - Bedroom Main: 3.175m X 3.099m
Level: Main - Bathroom Main
Level: Main - Bedroom Main: 2.845m X 2.819m
Level: Main - Dining room Main: 2.388m X 2.997m
Level: Main - Living room Main: 3.988m X 4.089m
Level: Main - Primary bedroom Main: 3.175m X 3.81m
Level: Main - Kitchen Main: 2.819m X 2.845m
Level: Main
SOA_HOUSEKEEPING_ATTRS
- Listing type identifier Idx

Lock your rate with RBC pre-approval
Mortgage rate is for illustrative purposes only. Please check RBC.com/mortgages for the current mortgage rates
$-3,333
/ Month25 Years fixed, 20% down payment, % interest
$
$
$
%
$
%

Schedule a viewing
No obligation or purchase necessary, cancel at any time
Nearby Homes
Real estate & homes for sale nearby












