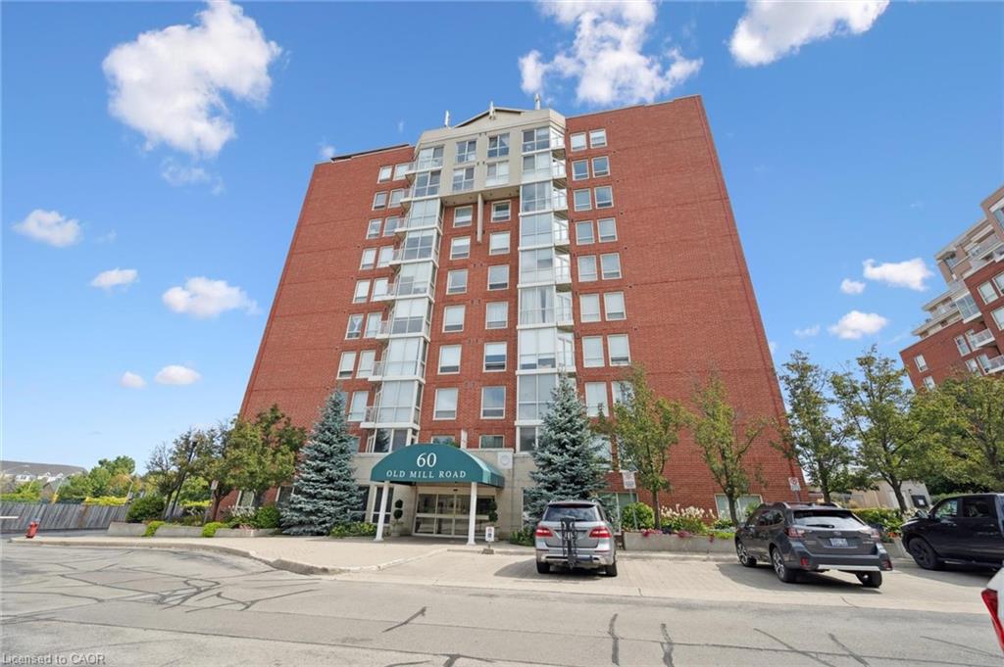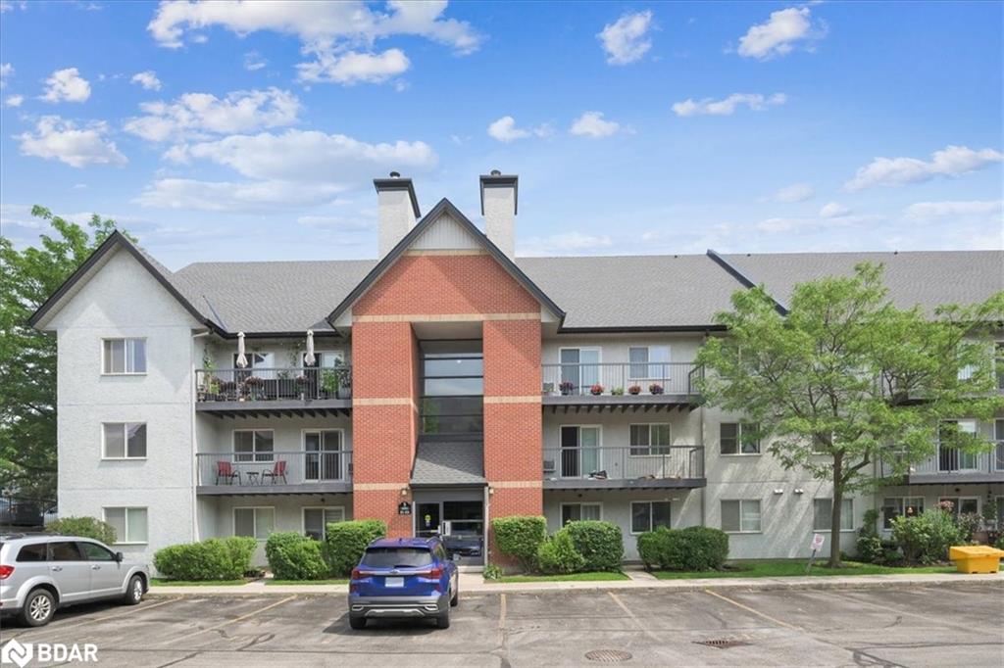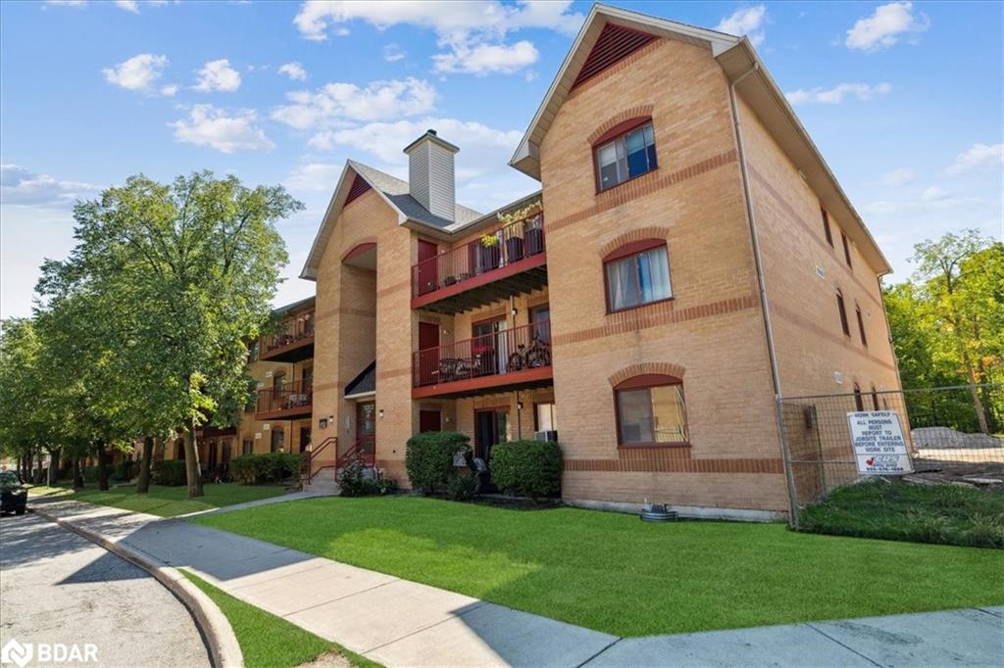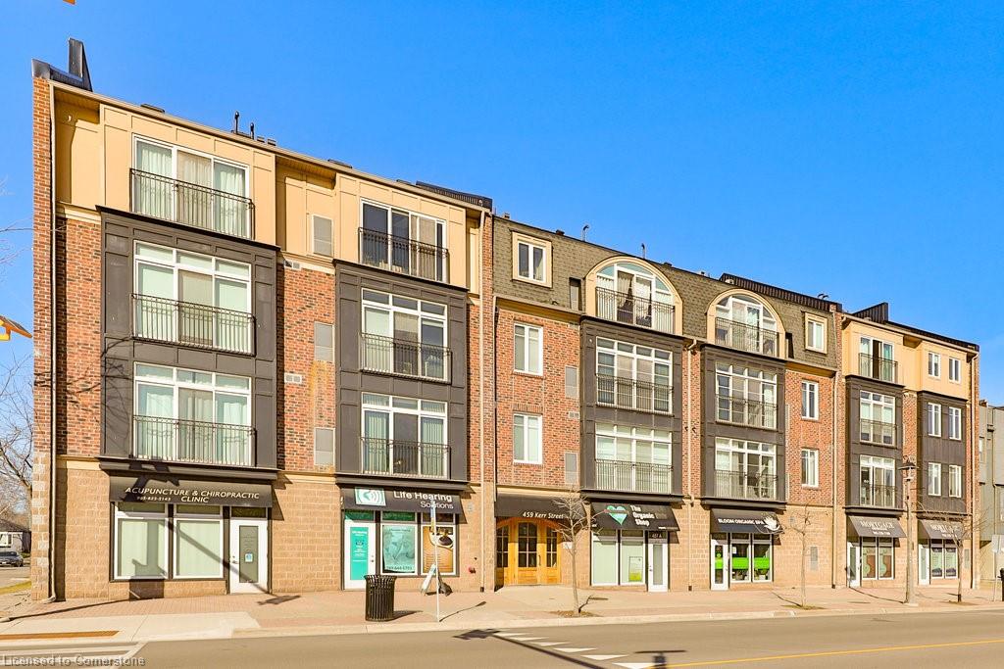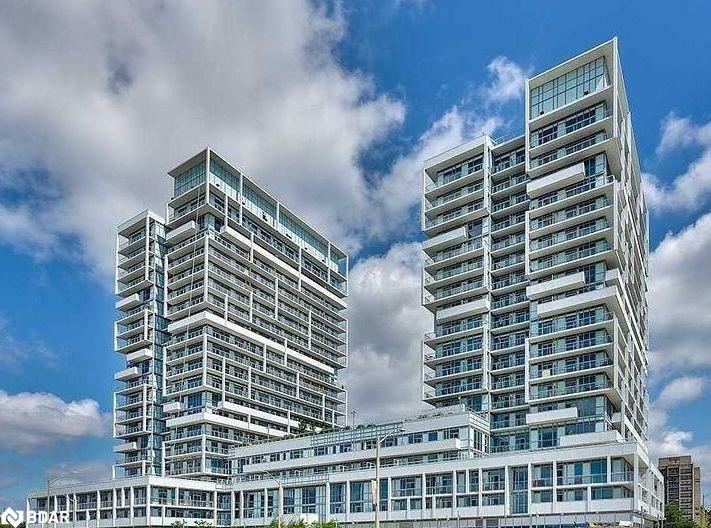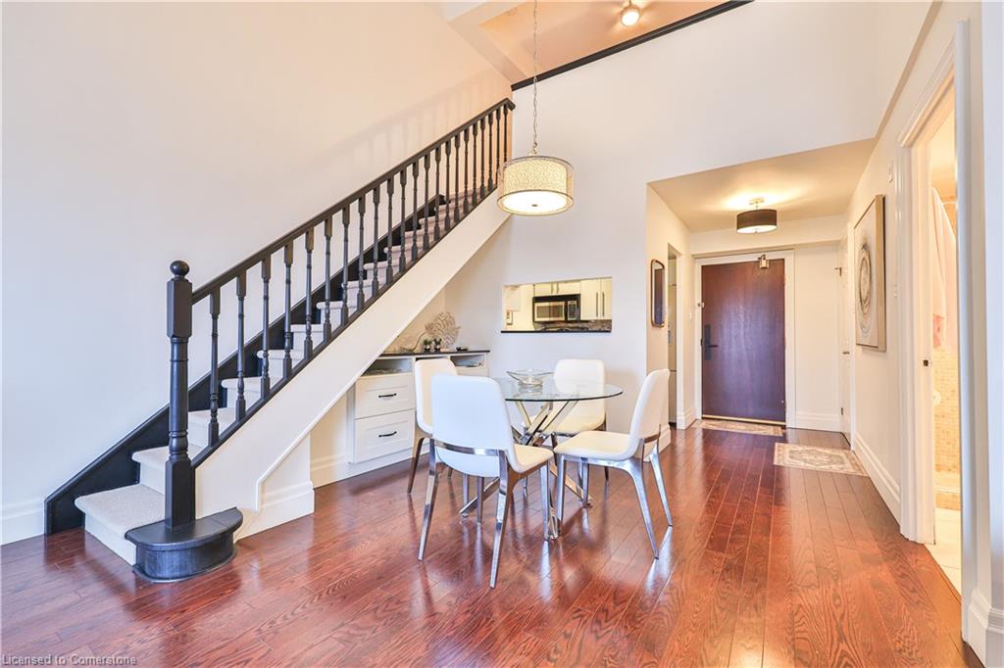- Houseful
- ON
- Oakville
- Queen Elizabeth Commercial Zone
- 55 Speers Road Unit 412
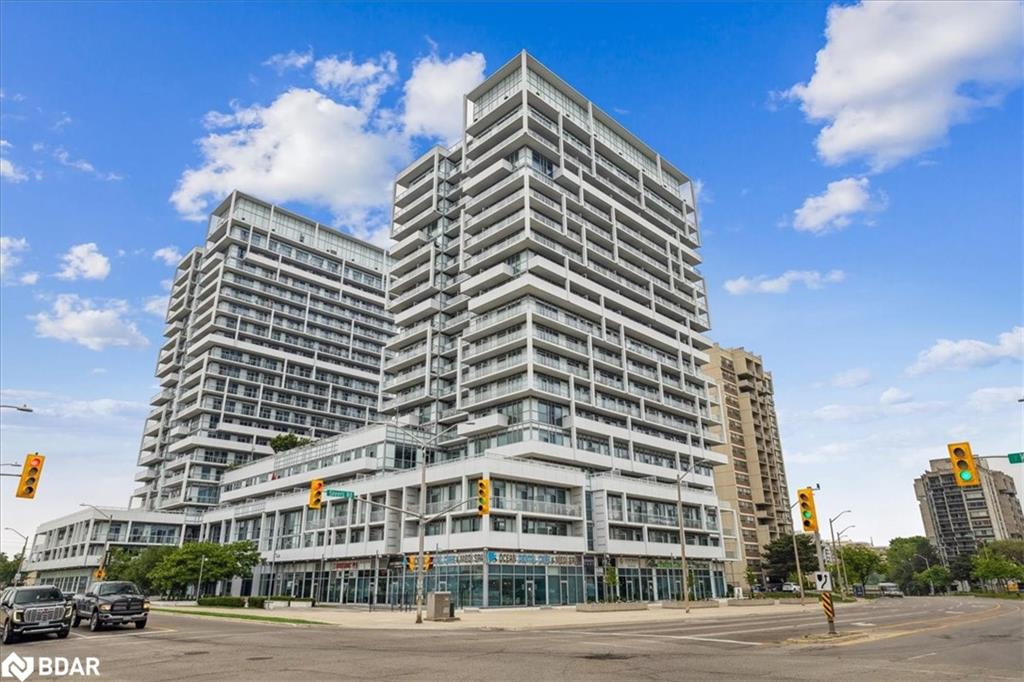
55 Speers Road Unit 412
55 Speers Road Unit 412
Highlights
Description
- Home value ($/Sqft)$939/Sqft
- Time on Houseful92 days
- Property typeResidential
- Style1 storey/apt
- Neighbourhood
- Median school Score
- Year built2017
- Garage spaces1
- Mortgage payment
New HOT Price! Rarely offered studio apartment with parking and locker. Seller can offer a vendor take back mortgage. Trendy Kerr Village! This well lit, bright chic, condo exudes a modern, urban lifestyle and boasts an approximately 165 Sq. Ft. private terrace. Imagine, a private outdoor living space with a western view and a peek of the lake! The sought after pet friendly Senses Condo by Empire is perfect for commuters, and within easy walking distance to shopping, the GO Station, transit, downtown Oakville and Lake Ontario. Inside, you'll find a contemporary, open concept layout with modern finishes, 9' smooth ceiling, and engineered hardwood. Wall bed (double mattress) and built-ins included. Kitchen with granite counters, backsplash, and stainless steel sink. Stainless steel appliances include Fridge, Stove, Dishwasher, Microwave. Ensuite Washer and Dryer. Resort Style amenities include concierge, parcel management lockers, security system, 6th floor roof top terrace w/BBQs, indoor pool, large gym with yoga room, sauna, cold plunge pool, pet wash, guest suites and plenty of visitor parking. The unit last rented for $1,700. Electricity around $100/mo. 412-55 Speers is great for a young professional, student or an investor and is a great opportunity for a first time buyer to get their foot in the door to homeownership with an oakville address. Make it yours.....today!
Home overview
- Cooling Central air
- Heat type Forced air, natural gas
- Pets allowed (y/n) No
- Sewer/ septic Sewer (municipal)
- Building amenities Car wash area, concierge, fitness center, guest suites, party room, pool, roof deck, parking
- Construction materials Concrete
- Roof Asphalt
- # garage spaces 1
- # parking spaces 1
- Garage features D21
- Has garage (y/n) Yes
- # full baths 1
- # total bathrooms 1.0
- # of rooms 3
- Appliances Built-in microwave, dishwasher, dryer, refrigerator, stove, washer
- Has fireplace (y/n) Yes
- Laundry information In-suite
- Interior features Auto garage door remote(s)
- County Halton
- Area 1 - oakville
- Water source Municipal
- Zoning description Mu4 sp:20
- Lot desc Urban, ample parking, city lot, highway access, library, major highway, public transit, rec./community centre, schools, shopping nearby
- Building size 346
- Mls® # 40740492
- Property sub type Condominium
- Status Active
- Virtual tour
- Tax year 2025
- Living room Main
Level: Main - Bathroom Main
Level: Main - Foyer Main
Level: Main
- Listing type identifier Idx

$-526
/ Month

