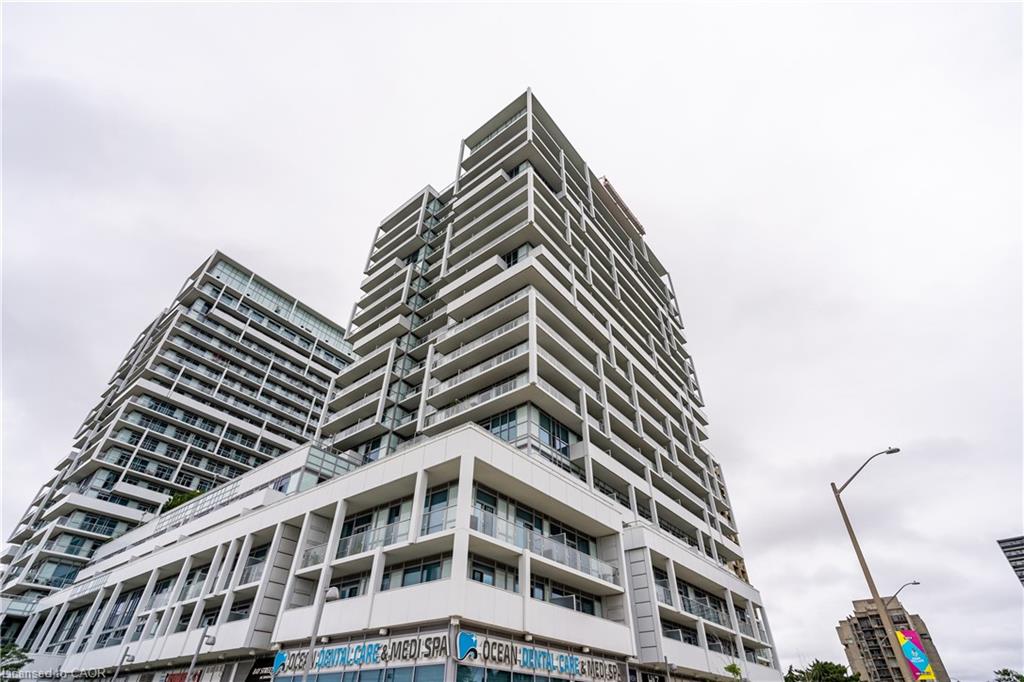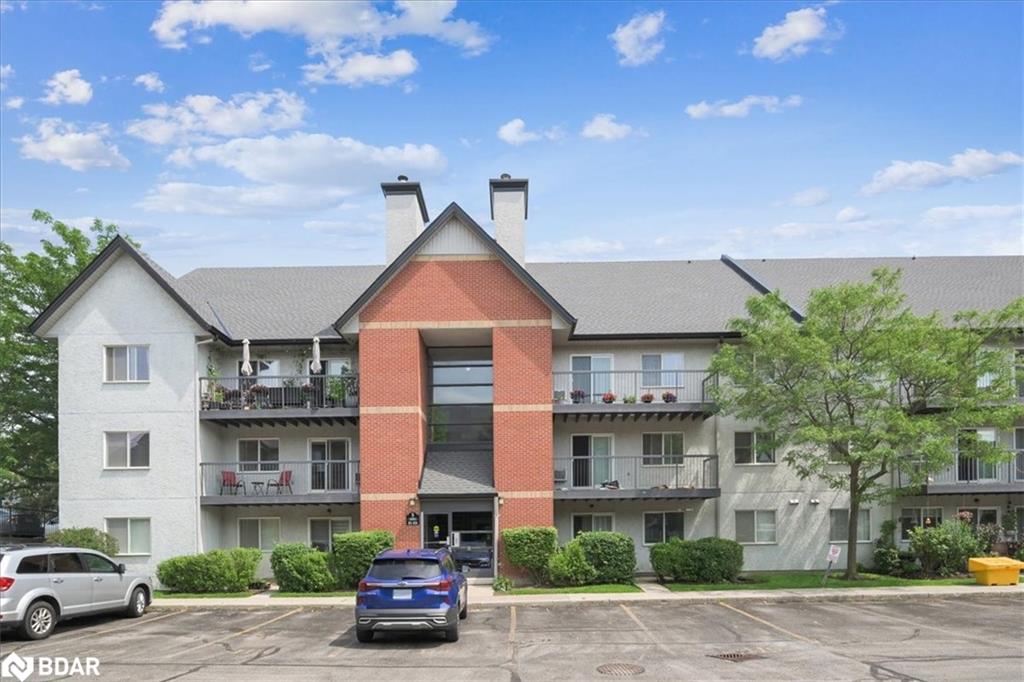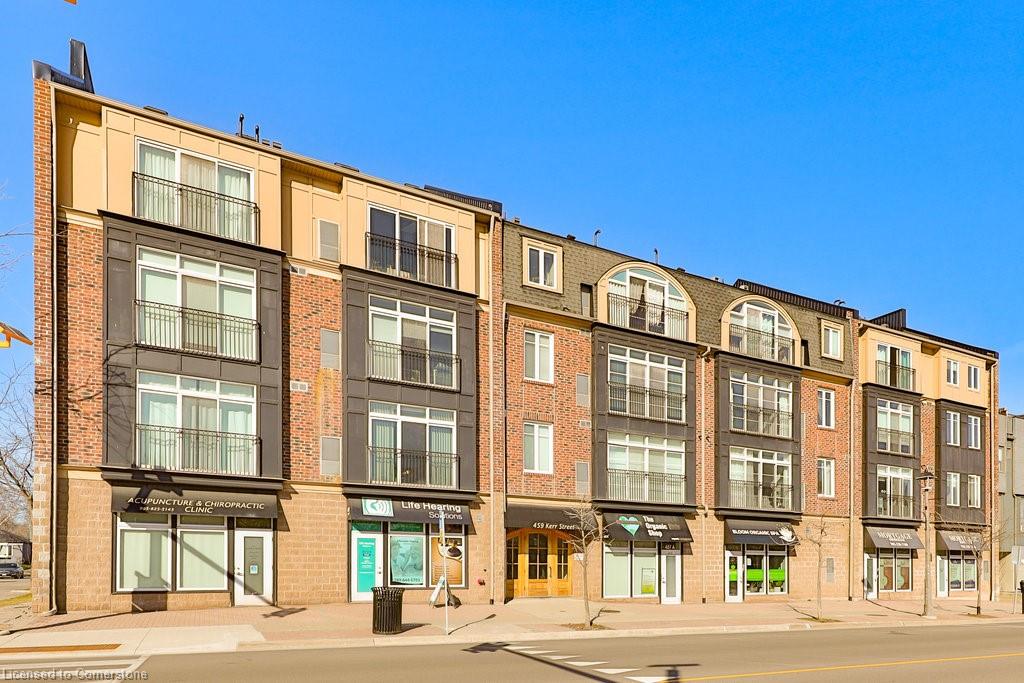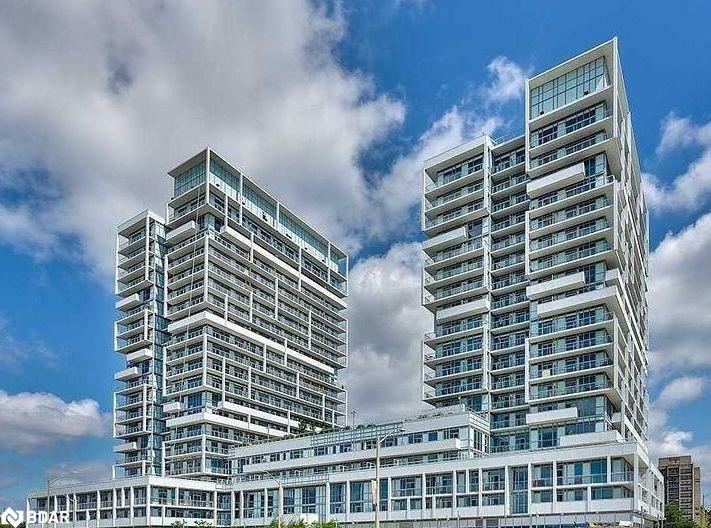- Houseful
- ON
- Oakville
- Queen Elizabeth Commercial Zone
- 55 Speers Road Unit 612

Highlights
Description
- Home value ($/Sqft)$921/Sqft
- Time on Houseful8 days
- Property typeResidential
- Style1 storey/apt
- Neighbourhood
- Median school Score
- Year built2017
- Garage spaces1
- Mortgage payment
Chic 1 bedroom suite in the very desirable Rain & Senses Condominium in trendy Kerr Village. Walk to shops, restaurants & services & easy access to the GO Train, transit & highways. Nine foot ceilings, quality wood laminate flooring, porcelain floor tiles & great floor plan. Open concept living room with a walkout to the huge balcony overlooking the centre court & the outdoor roof top terrace which is only 1 door away from this suite. Gorgeous kitchen with sleek modern-style dark cabinetry, quartz counters & stainless steel appliances. Spacious bright bedroom with walk-in closet & walkout to the large balcony. Luxurious 4-piece bathroom with tub/shower combination & deep soaker tub. Handy in-suite laundry room is located off the bathroom area. This unit comes with one underground parking space & a storage locker. Resort-like building amenities with a spa-inspired indoor pool, saunas, party room with kitchen, wet bar & lounge with fireplace, separate dining room, entertainment room, outdoor roof top terrace, guest suites, car wash, pet wash & 24 hour concierge.
Home overview
- Cooling Central air
- Heat type Forced air, natural gas
- Pets allowed (y/n) No
- Sewer/ septic Sewer (municipal)
- Building amenities Car wash area, concierge, fitness center, guest suites, media room, party room, roof deck, parking
- Construction materials Block
- Foundation Unknown
- Roof Flat
- # garage spaces 1
- # parking spaces 1
- Has garage (y/n) Yes
- # full baths 1
- # total bathrooms 1.0
- # of above grade bedrooms 1
- # of rooms 4
- Has fireplace (y/n) Yes
- Laundry information Main level
- Interior features Auto garage door remote(s), elevator
- County Halton
- Area 1 - oakville
- Water source Municipal
- Zoning description Mu4 sp:20
- Elementary school Oakwood, w.h. morden & st nicholas
- High school Thomas a blakelock & st thomas aquinas
- Lot desc Urban, greenbelt, hospital, park, rec./community centre, schools, trails
- Approx lot size (range) 0 - 0.5
- Basement information None
- Building size 543
- Mls® # 40763631
- Property sub type Condominium
- Status Active
- Tax year 2024
- Kitchen Main
Level: Main - Bathroom Main
Level: Main - Living room Main
Level: Main - Primary bedroom Main
Level: Main
- Listing type identifier Idx

$-837
/ Month




