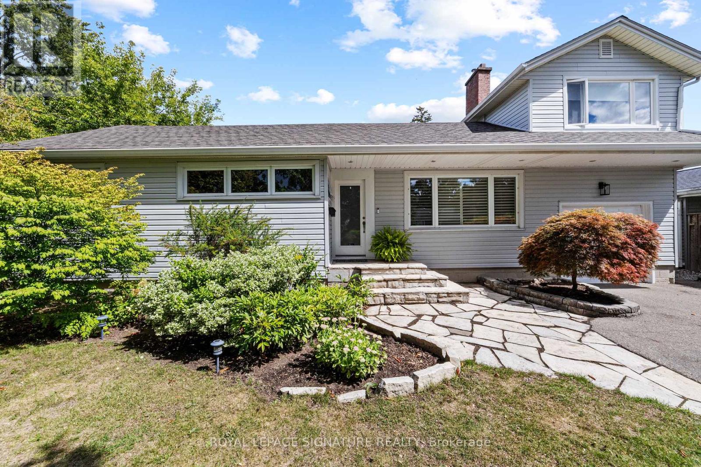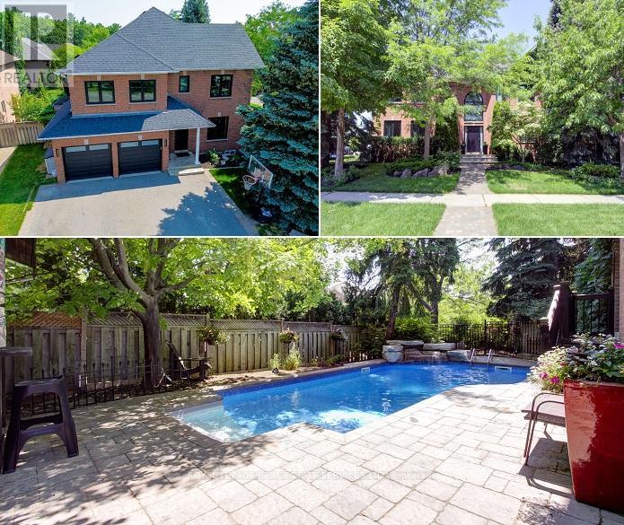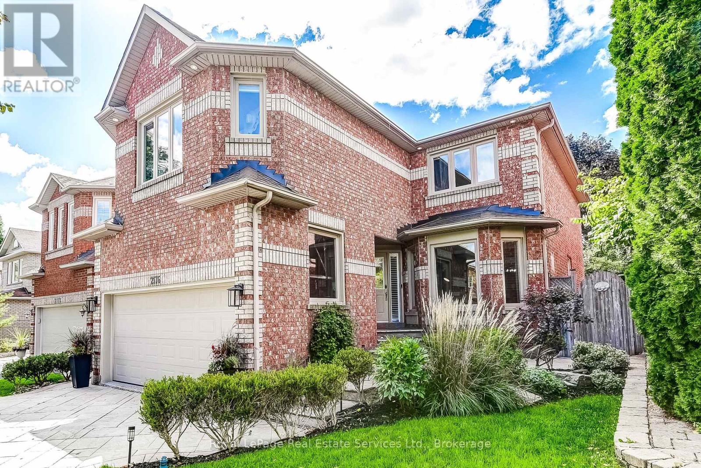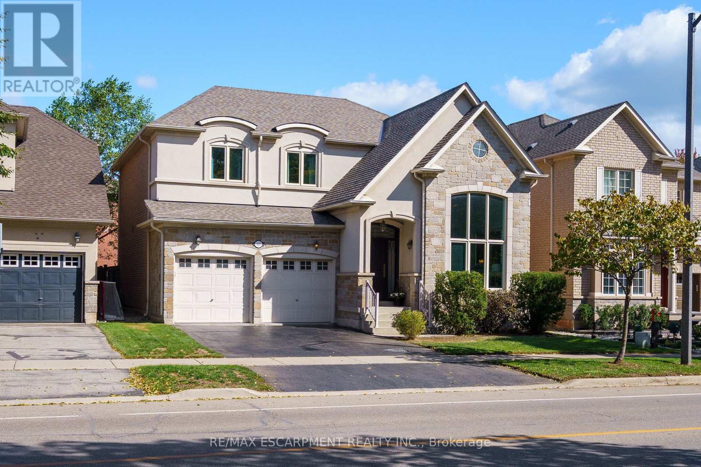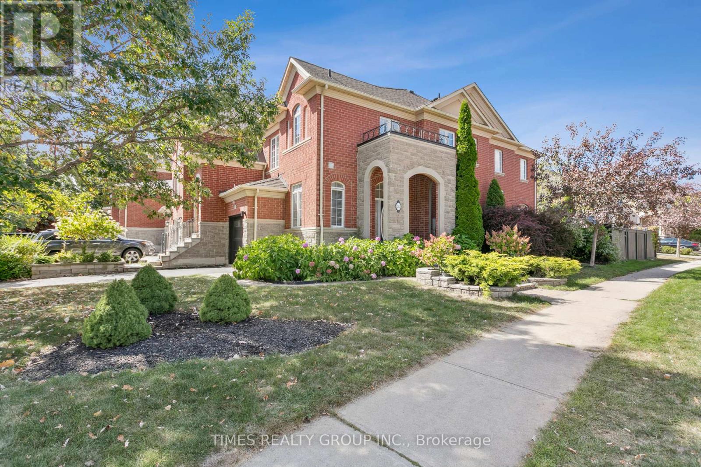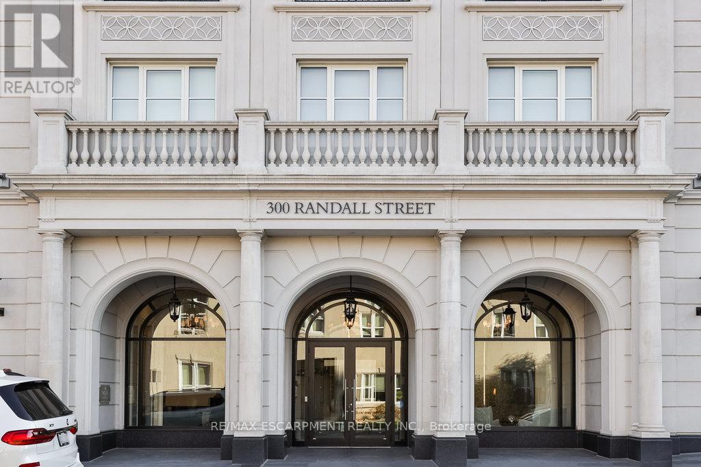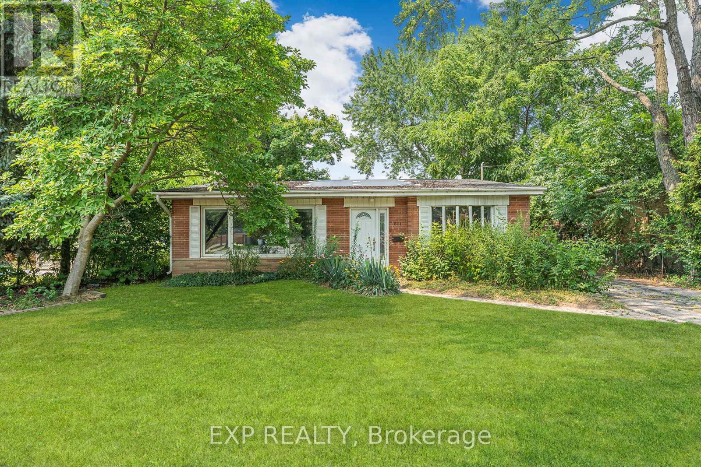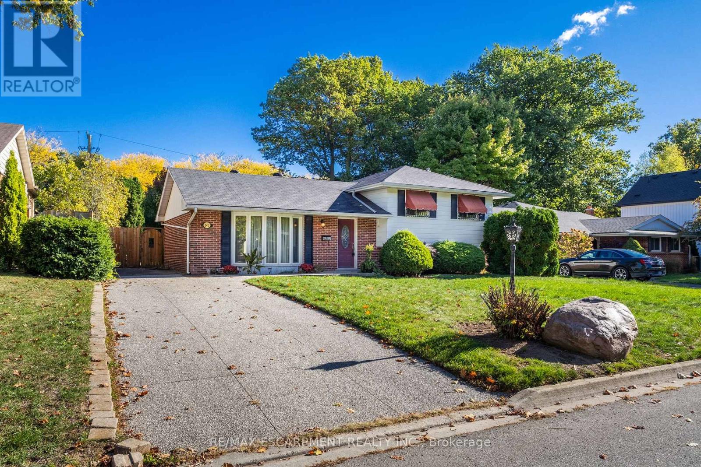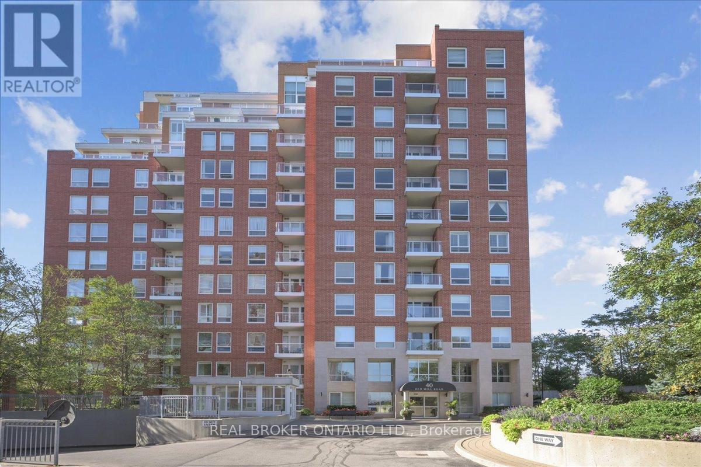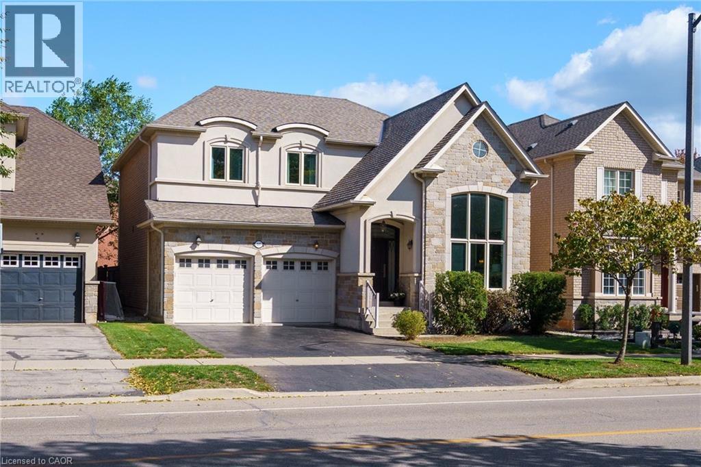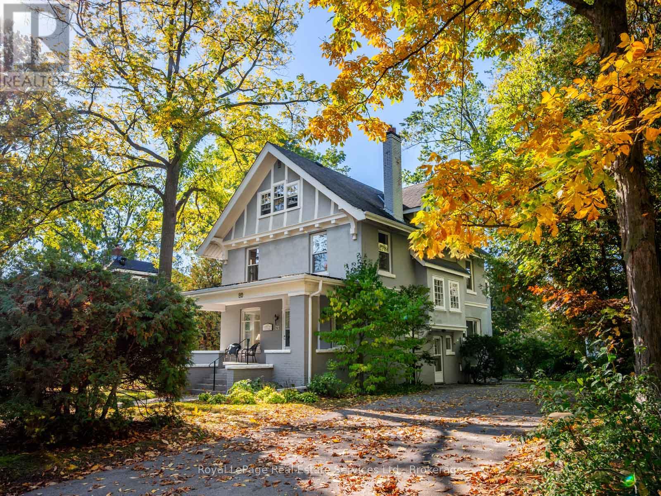- Houseful
- ON
- Oakville
- West Oakville
- 550 Third Line
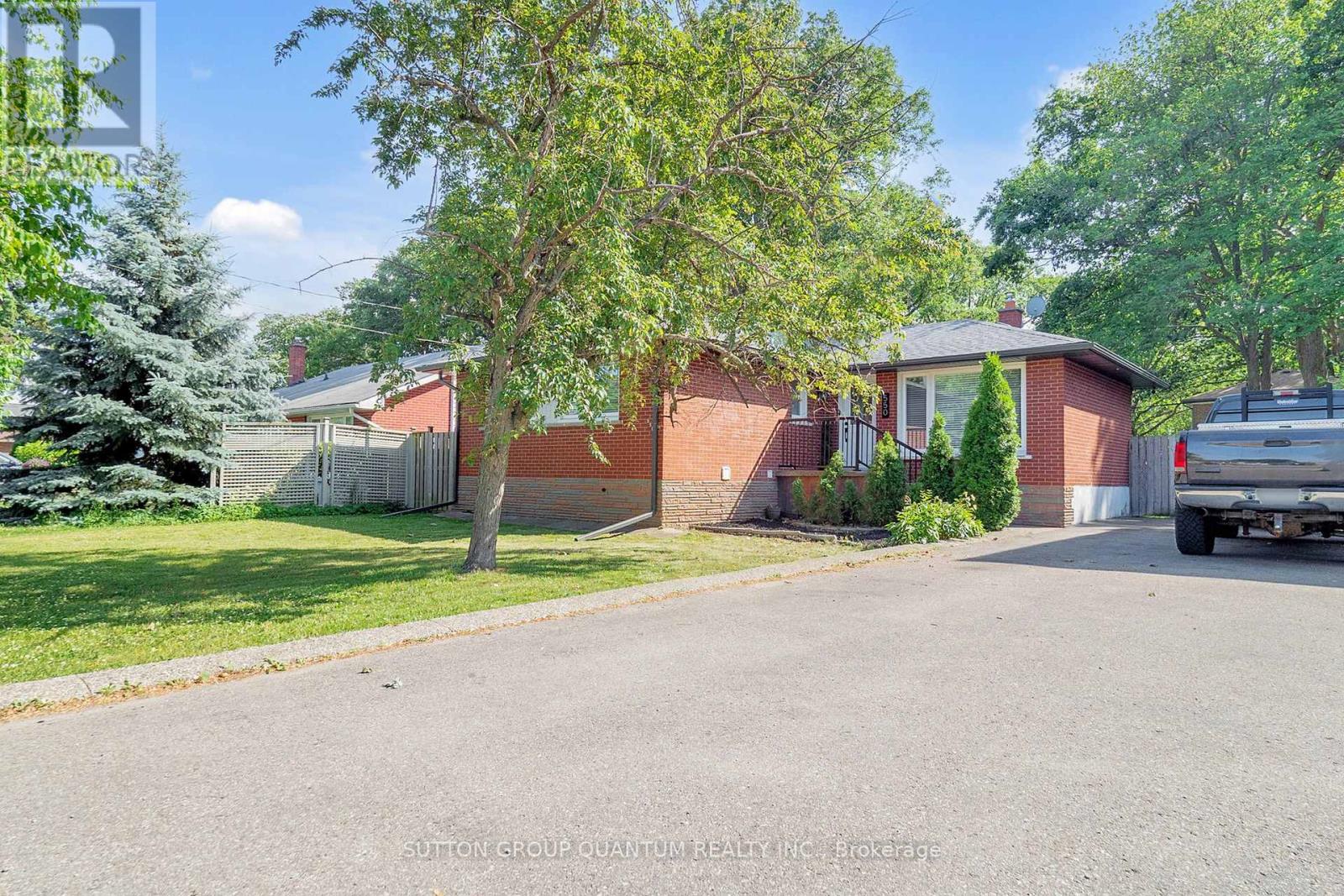
Highlights
Description
- Time on Houseful37 days
- Property typeSingle family
- StyleBungalow
- Neighbourhood
- Median school Score
- Mortgage payment
Welcome To This Fully Renovated 3 Bed, 3 Bath Bungalow In Desirable Bronte West On A Prime 60x124 Ft Lot. Features Include Separate Entrance to fully finished In Law suite, 3 Generous Sized Bedroom, All With Large Windows , Ample Closet Space, Fully Renovated Main Bath, New LVP Floors Throughout, Custom Kitchen With Quartz Counter tops, New Stainless Steel Appliances, Custom Cabinets/Pantry, Large Open Concept Dining/ Family Room, Backyard 3 Season Solarium, Separate Entrance To The Fully Finished In Law Suite With 2 Full Bedrooms, Walk In Closet, Office, Renovate Kitchen And 2 Additional Bathrooms, Extra Long Driveway With Parking for 6 Cars. Short Walk To Bronte GO Station, Local Shops, Parks, And The Scenic Lakeshore Trail. Enjoy Easy Access To QEW And Hwy 403 , Perfect For Commuters And Nature Lovers Alike. New Roof/Eavestrough With Winter Guard Protection 2024, New Furnace/AC 2020 (id:63267)
Home overview
- Cooling Central air conditioning
- Heat source Natural gas
- Heat type Forced air
- Sewer/ septic Sanitary sewer
- # total stories 1
- # parking spaces 6
- # full baths 1
- # half baths 2
- # total bathrooms 3.0
- # of above grade bedrooms 5
- Flooring Laminate
- Subdivision 1020 - wo west
- Lot size (acres) 0.0
- Listing # W12375730
- Property sub type Single family residence
- Status Active
- 4th bedroom 2.84m X 3.65m
Level: Basement - Bedroom 2.84m X 2.97m
Level: Basement - Kitchen 2.15m X 2.05m
Level: Basement - 5th bedroom 2.97m X 2.79m
Level: Basement - Family room 4.82m X 2.48m
Level: Basement - Living room 3.45m X 4.92m
Level: Ground - Kitchen 4.44m X 2.92m
Level: Ground - Dining room 2.18m X 2.87m
Level: Ground - 3rd bedroom 2.92m X 3.14m
Level: Ground - Primary bedroom 3.86m X 3.14m
Level: Ground - 2nd bedroom 2.97m X 2.69m
Level: Ground - Solarium 2.84m X 2.48m
Level: Ground
- Listing source url Https://www.realtor.ca/real-estate/28802518/550-third-line-oakville-wo-west-1020-wo-west
- Listing type identifier Idx

$-3,197
/ Month

