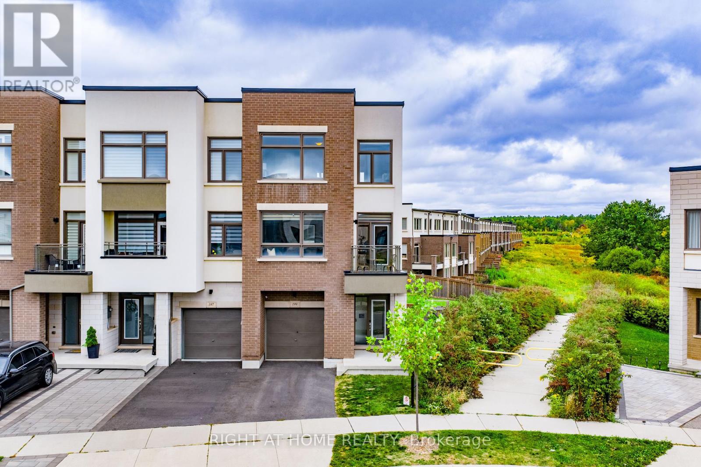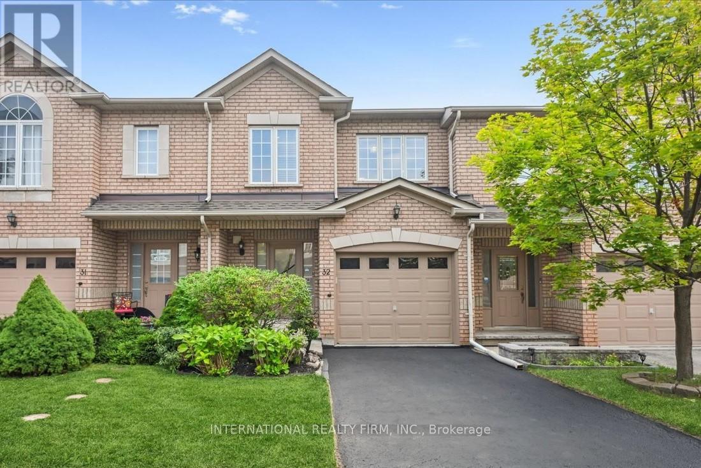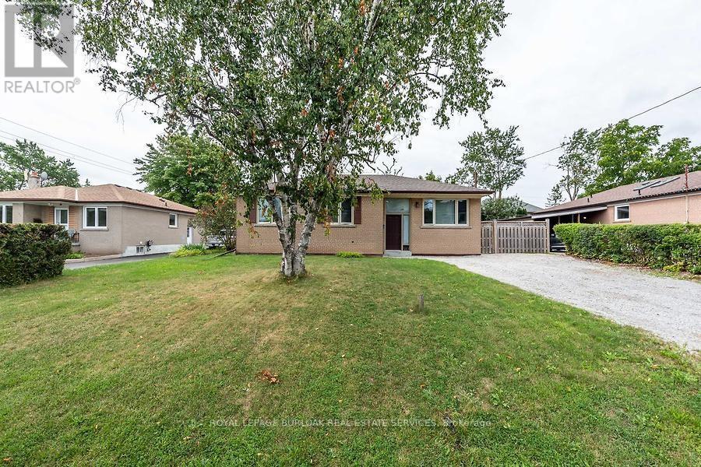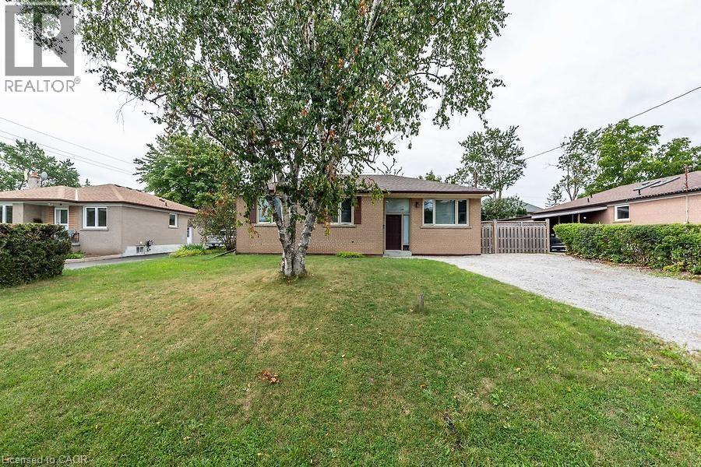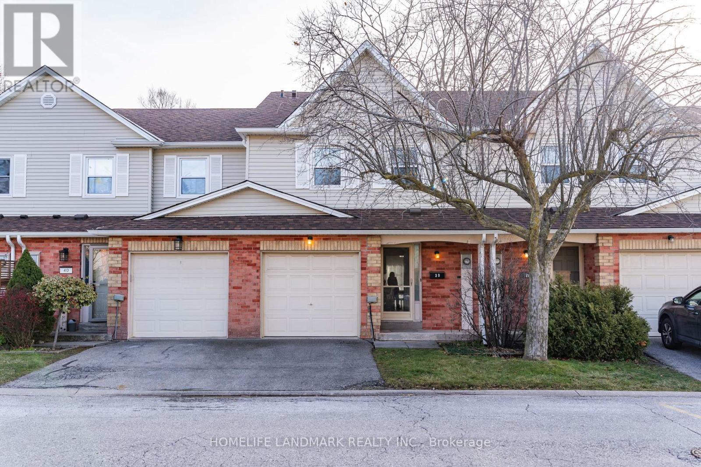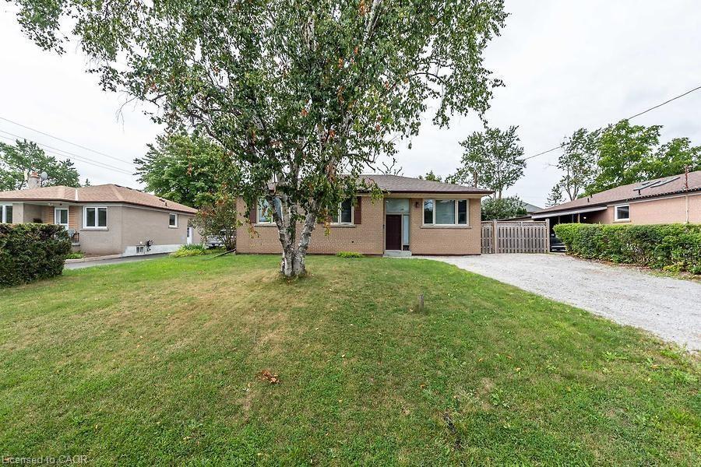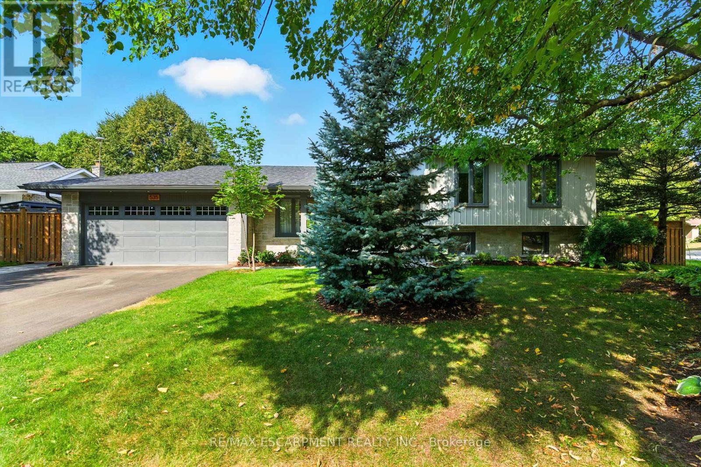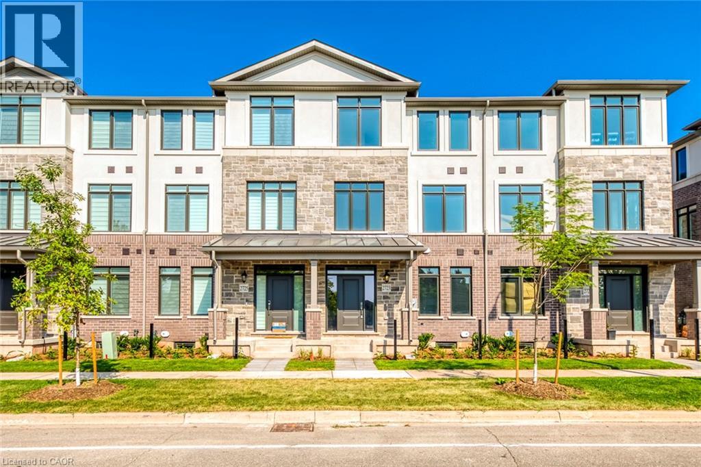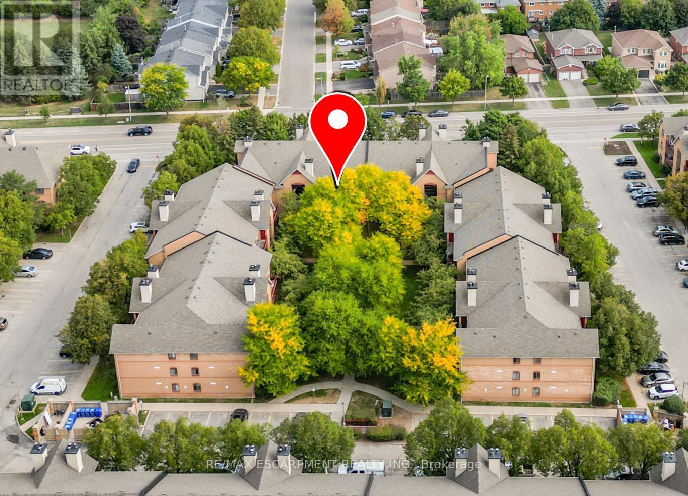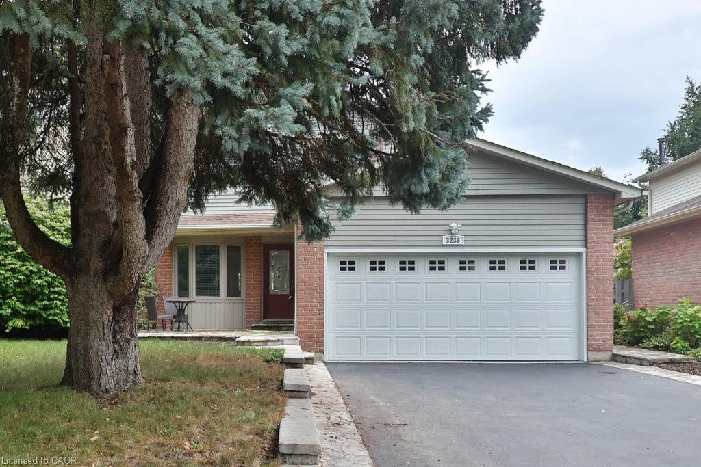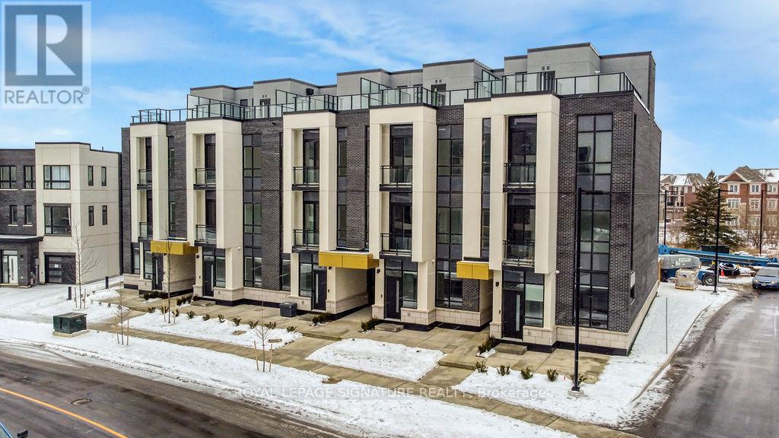- Houseful
- ON
- Oakville
- West Oakville
- 583 Weir Ave
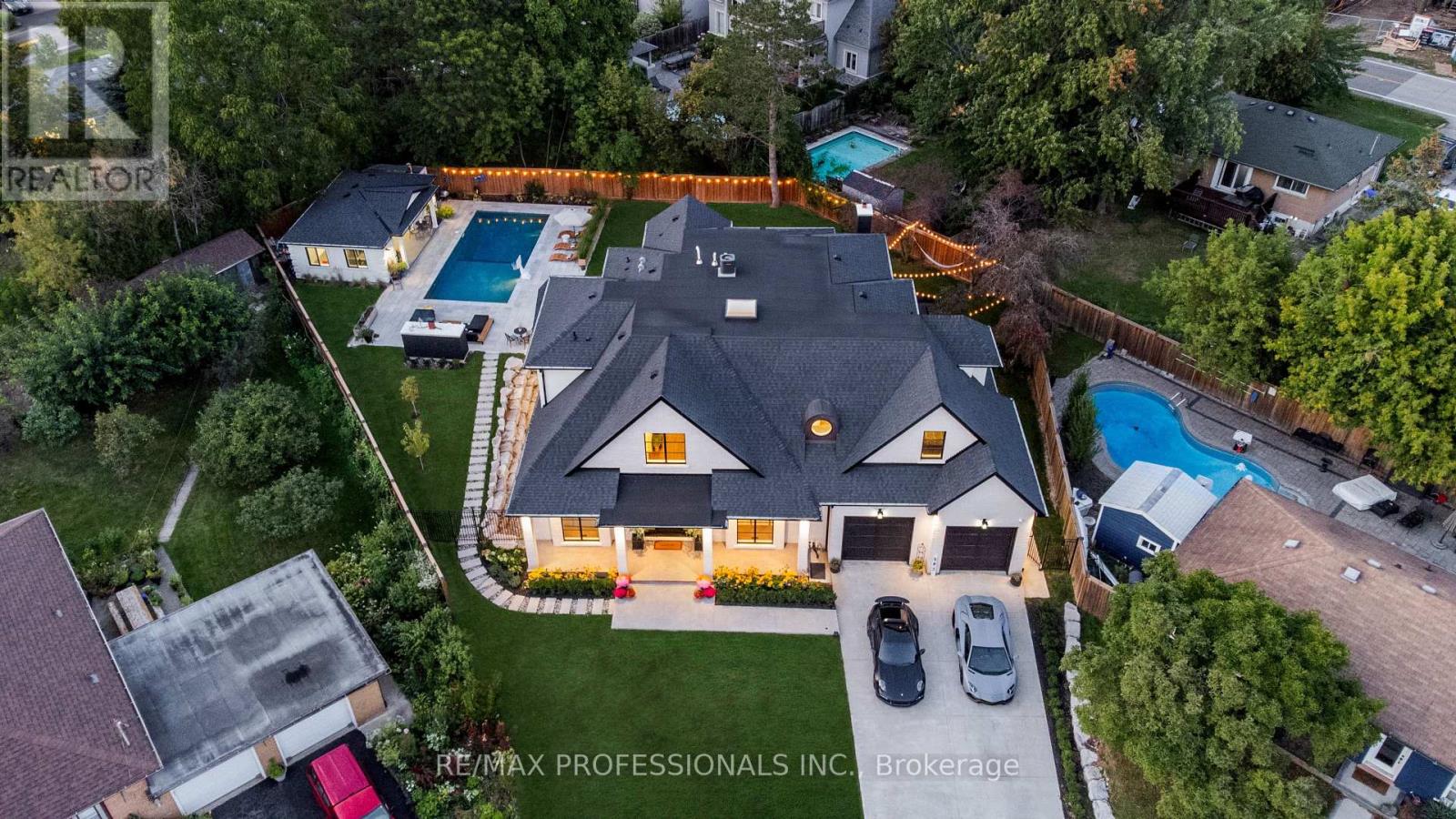
Highlights
Description
- Time on Housefulnew 39 hours
- Property typeSingle family
- Neighbourhood
- Median school Score
- Mortgage payment
Welcome home to this transitional custom built home with the perfect blend of modern and comfort. Built with high end finishes and dressed in imported Spanish brick and stone.. This masterpiece sits on a desirable premium lot of over 16,000 square feet and is set back from the road, providing privacy along with eight exterior parking spaces on a heated private driveway. Offering nearly 8,000 square feet of refined living space, it includes a finished basement with a walk-out and aa over 400-square-foot guest or pool house complete with a wet bar and bathroom. A soaring twenty-foot foyer, open to above, welcomes you into an airy main floor with the perfect layout. Floor-to-ceiling windows fill the space with natural light, while the surrounding greenery ensures privacy throughout. This is a designers home, meticulously crafted with no detail overlooked. The chefs kitchen features an oversized island, built-in appliances, a concealed coffee station, a hidden pantry room, a sophisticated butlers pantry, and much more. The upper level offers four generously sized bedrooms, each with its own ensuite bathroom, as well as a perfectly sized laundry room. The basement features a bedroom, bathroom, sauna, bar, games room, gym area, and a private, soundproof movie theatre. A serene backyard awaits, complete with an 18 by 36 foot heated saltwater pool, a fully equipped guest house, a covered porch with a double-sided fireplace, and additional green space. Your search truly ends here! (id:63267)
Home overview
- Cooling Central air conditioning
- Heat source Natural gas
- Heat type Forced air
- Has pool (y/n) Yes
- # total stories 2
- # parking spaces 12
- Has garage (y/n) Yes
- # full baths 6
- # half baths 1
- # total bathrooms 7.0
- # of above grade bedrooms 5
- Flooring Hardwood
- Community features Community centre
- Subdivision 1020 - wo west
- Lot size (acres) 0.0
- Listing # W12418794
- Property sub type Single family residence
- Status Active
- Primary bedroom 6.11m X 5m
Level: 2nd - 3rd bedroom 4.11m X 3.82m
Level: 2nd - 4th bedroom 4.13m X 3.63m
Level: 2nd - 2nd bedroom 4.12m X 3.95m
Level: 2nd - Other 9.1m X 4.81m
Level: Basement - Recreational room / games room 15.33m X 9.54m
Level: Basement - Bedroom 4.06m X 3.97m
Level: Basement - Dining room 4.36m X 5.46m
Level: Main - Office 4.12m X 3.85m
Level: Main - Kitchen 5.15m X 5.18m
Level: Main - Living room 4.33m X 4.13m
Level: Main
- Listing source url Https://www.realtor.ca/real-estate/28895676/583-weir-avenue-oakville-wo-west-1020-wo-west
- Listing type identifier Idx

$-13,301
/ Month

