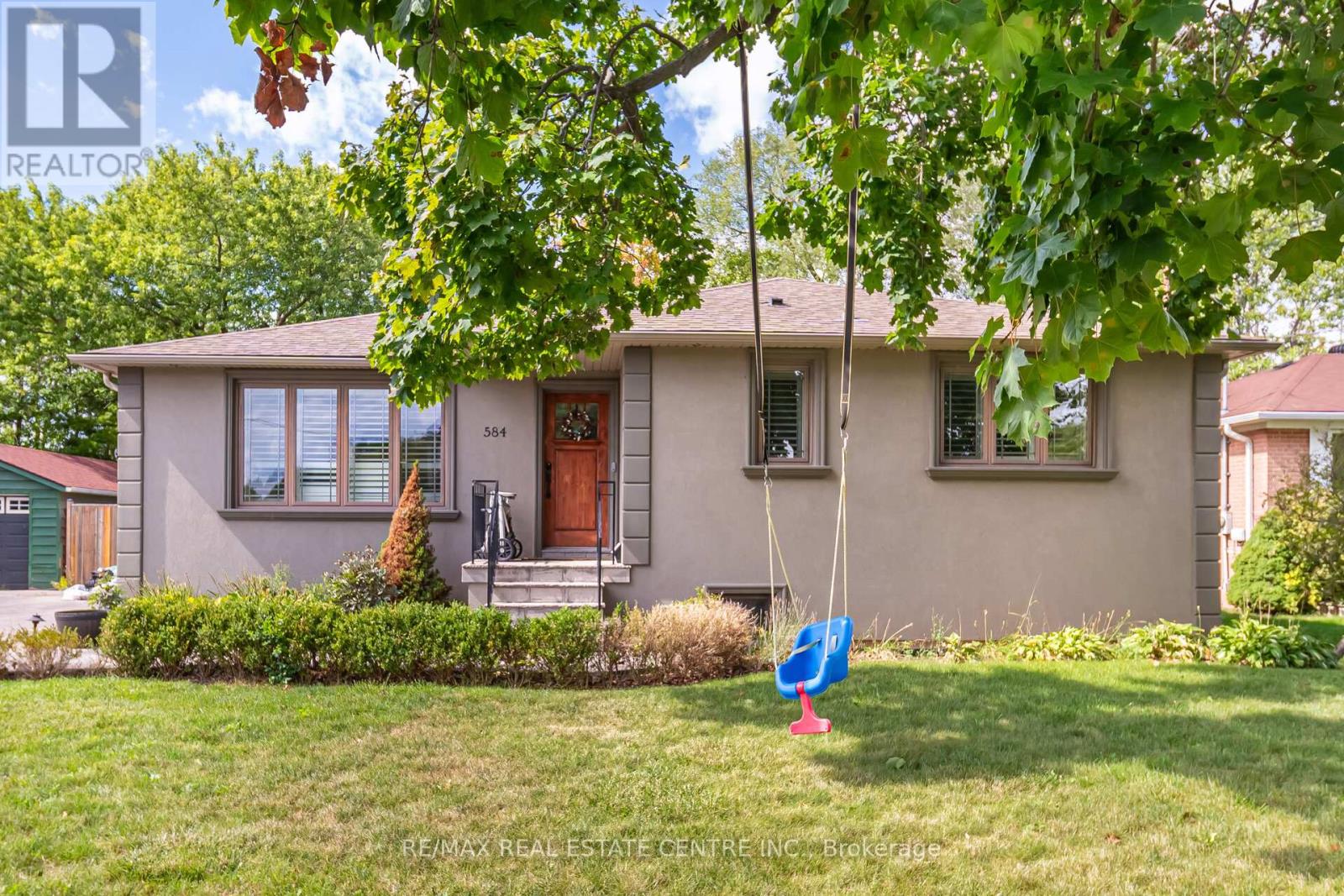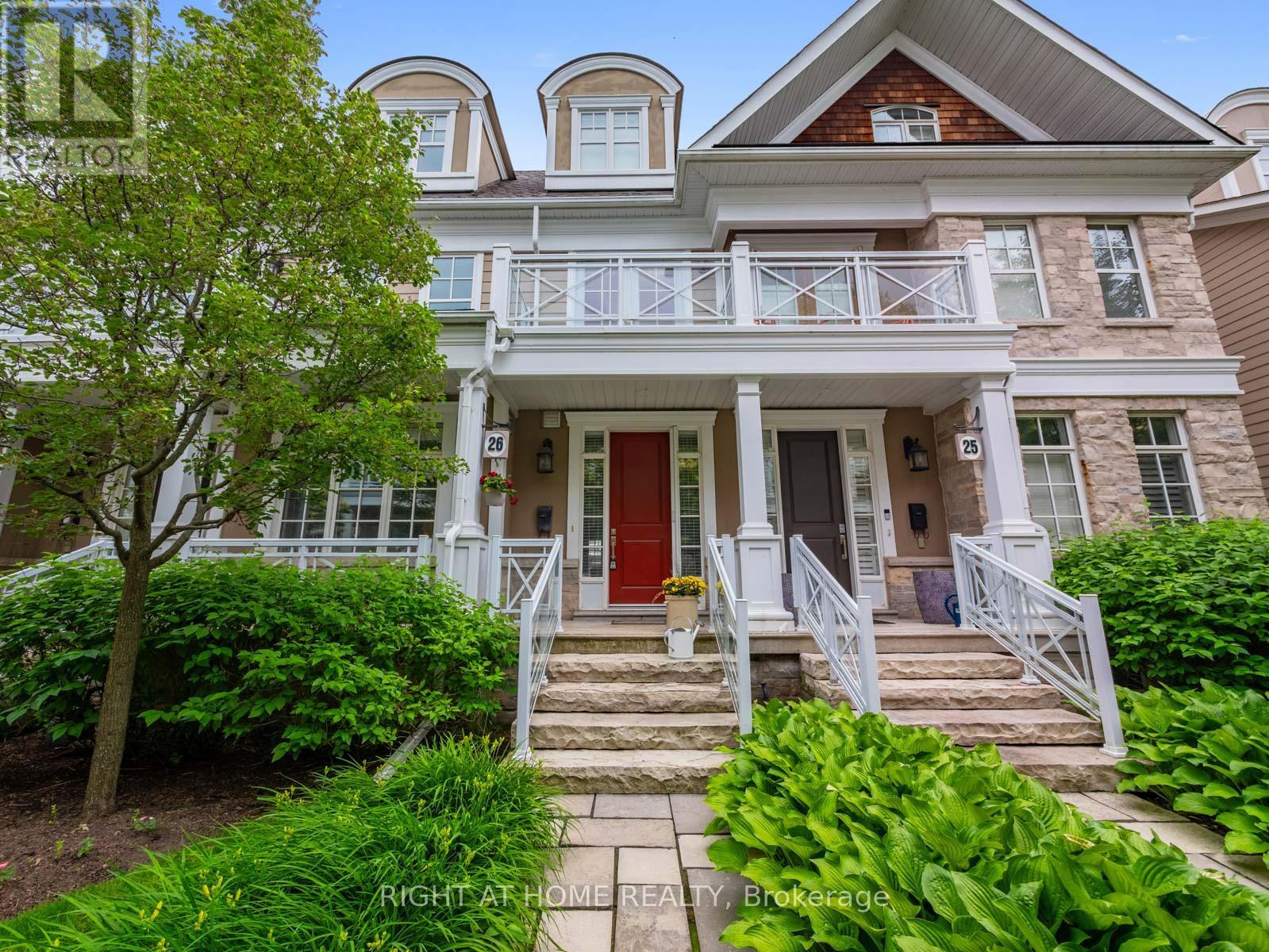- Houseful
- ON
- Oakville
- West Oakville
- 584 Trudale Ct

Highlights
This home is
38%
Time on Houseful
46 Days
School rated
7.5/10
Oakville
11.04%
Description
- Time on Houseful46 days
- Property typeSingle family
- StyleBungalow
- Neighbourhood
- Median school Score
- Mortgage payment
Gorgeous Family Home In Sought-After Bronte East. Eat-In Kitchen With Appliances & Breakfast Bar. Also On Main Is The Living Room, 3 Spacious Bedrooms & Spa-Like Bathroom. Finished Basement With Inviting Family Room, Recreation Room, 4th Bedroom & 3Pc Bath W/Heated Floor. Irrigation Sys., Interlock Patio & Professional Landscaping. Commuters Dream Within Mins To Go Train & Close To Hwys, Parks, Lake & South Oakville Place. Room To Build & Grow! (id:63267)
Home overview
Amenities / Utilities
- Cooling Central air conditioning
- Heat source Natural gas
- Heat type Forced air
- Sewer/ septic Sanitary sewer
Exterior
- # total stories 1
- # parking spaces 6
Interior
- # full baths 2
- # total bathrooms 2.0
- # of above grade bedrooms 4
Location
- Subdivision 1020 - wo west
Overview
- Lot size (acres) 0.0
- Listing # W12381307
- Property sub type Single family residence
- Status Active
Rooms Information
metric
- Family room 4.97m X 4.22m
Level: Lower - Bathroom Measurements not available
Level: Lower - Bedroom 3.6m X 2.91m
Level: Lower - Bathroom Measurements not available
Level: Lower - Recreational room / games room 6m X 3.26m
Level: Lower - Bathroom Measurements not available
Level: Main - Eating area 2.85m X 2.6m
Level: Main - Primary bedroom 3.62m X 3.1m
Level: Main - Kitchen 3.41m X 2.85m
Level: Main - Living room 4.85m X 3.32m
Level: Main - 3rd bedroom 3.63m X 2.35m
Level: Main - 2nd bedroom 3.45m X 2.72m
Level: Main
SOA_HOUSEKEEPING_ATTRS
- Listing source url Https://www.realtor.ca/real-estate/28814724/584-trudale-court-oakville-wo-west-1020-wo-west
- Listing type identifier Idx
The Home Overview listing data and Property Description above are provided by the Canadian Real Estate Association (CREA). All other information is provided by Houseful and its affiliates.

Lock your rate with RBC pre-approval
Mortgage rate is for illustrative purposes only. Please check RBC.com/mortgages for the current mortgage rates
$-3,307
/ Month25 Years fixed, 20% down payment, % interest
$
$
$
%
$
%

Schedule a viewing
No obligation or purchase necessary, cancel at any time
Nearby Homes
Real estate & homes for sale nearby












