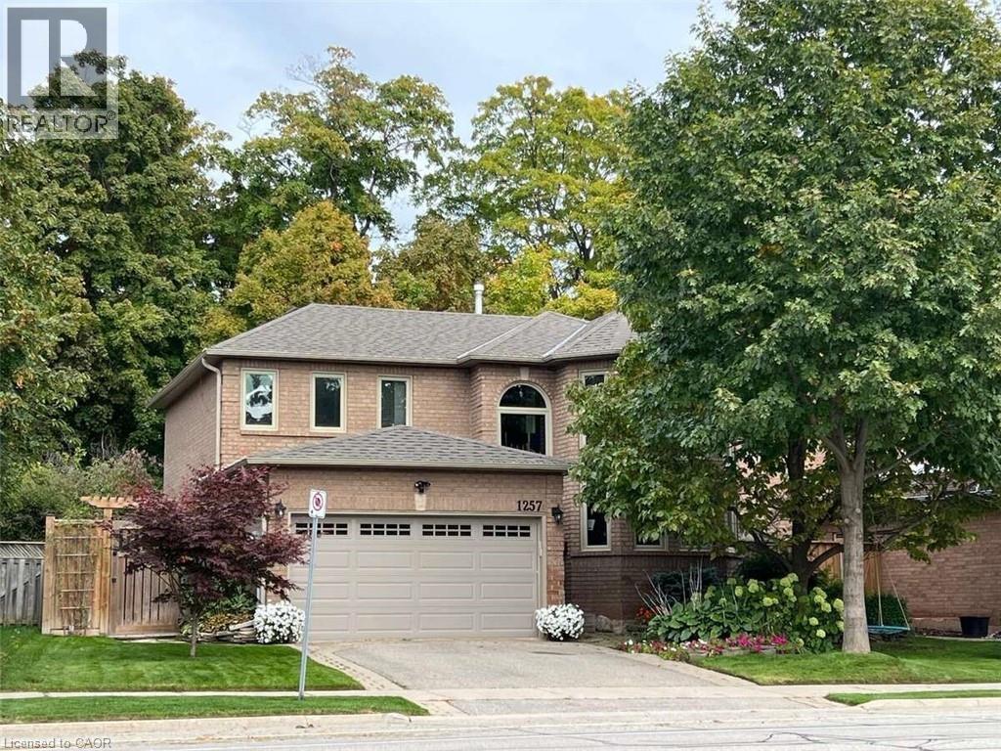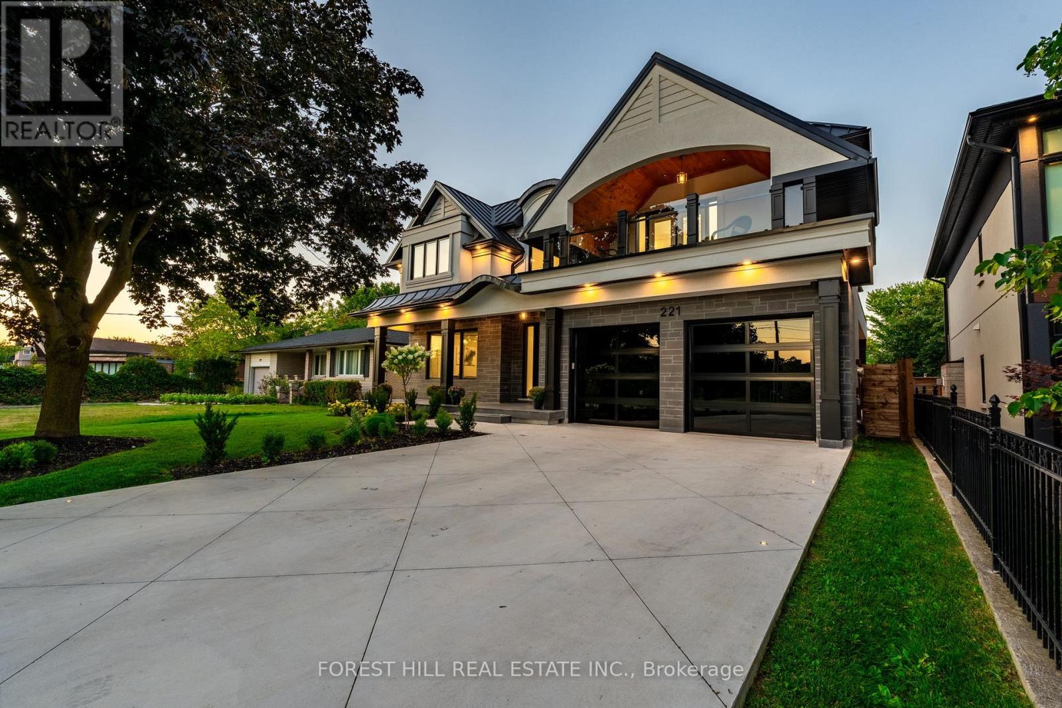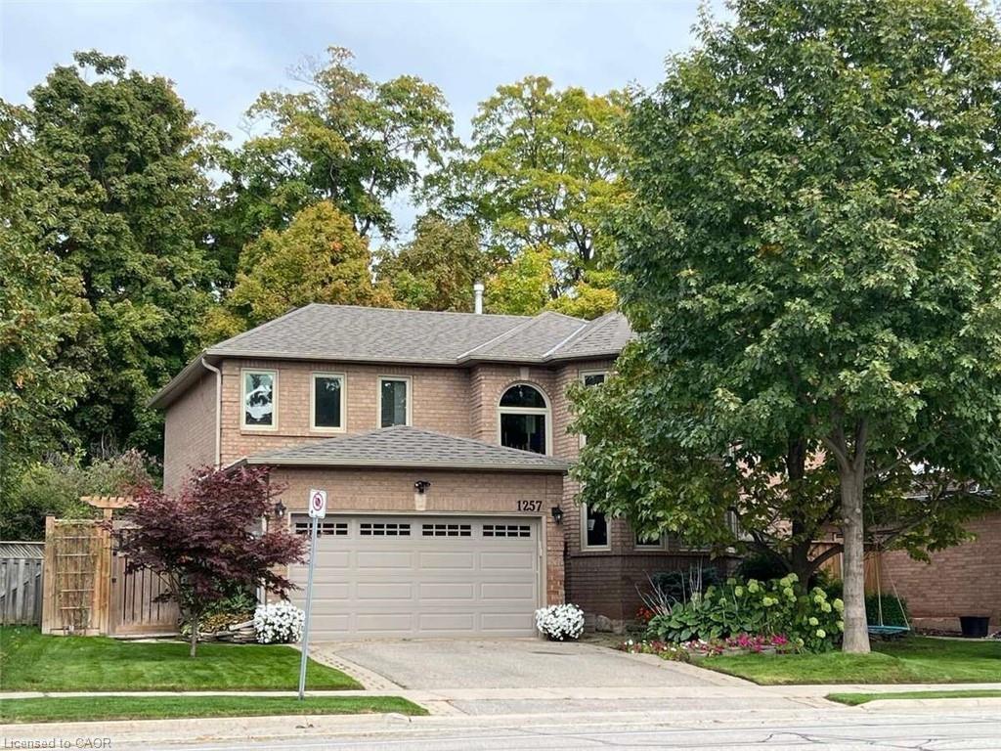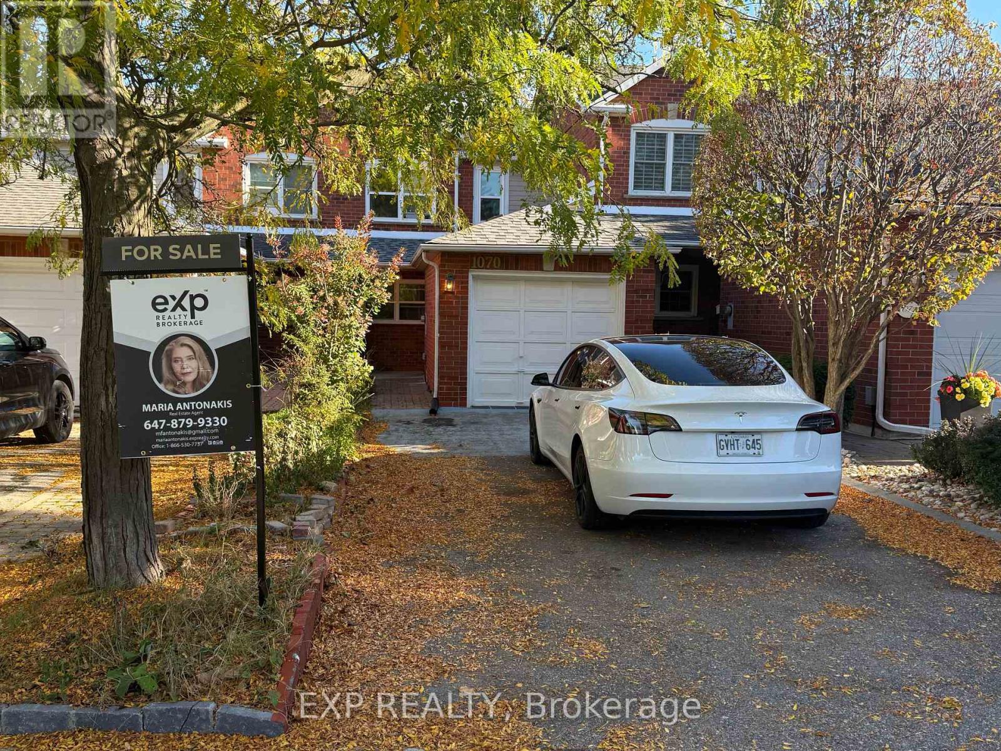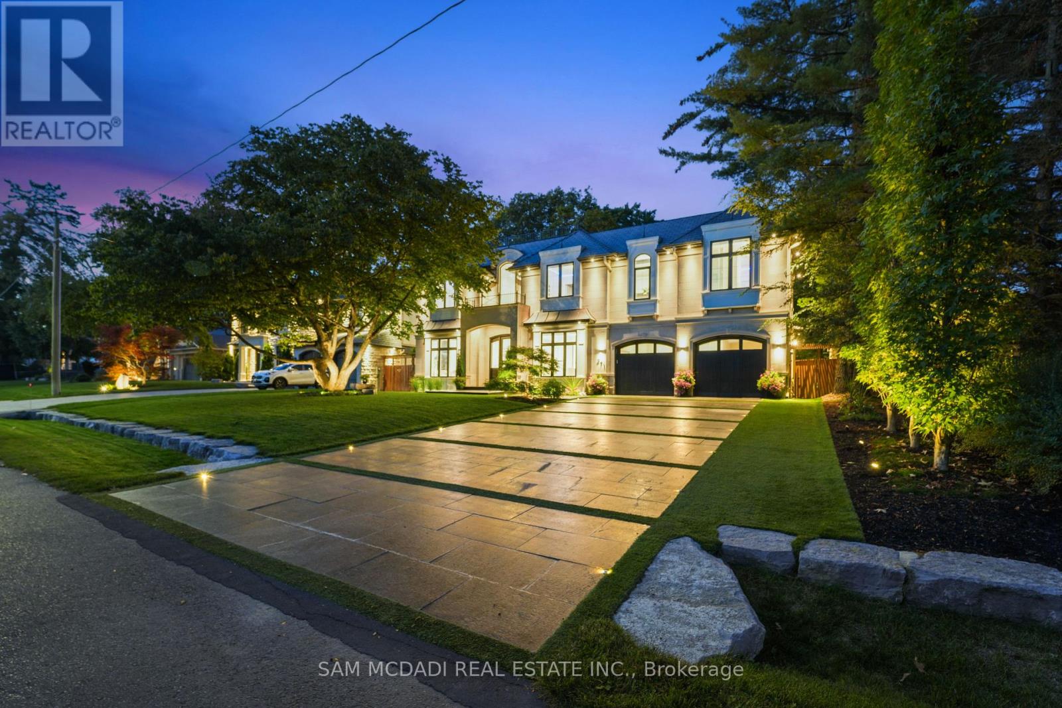- Houseful
- ON
- Oakville
- West Oakville
- 588 Stephens Cres
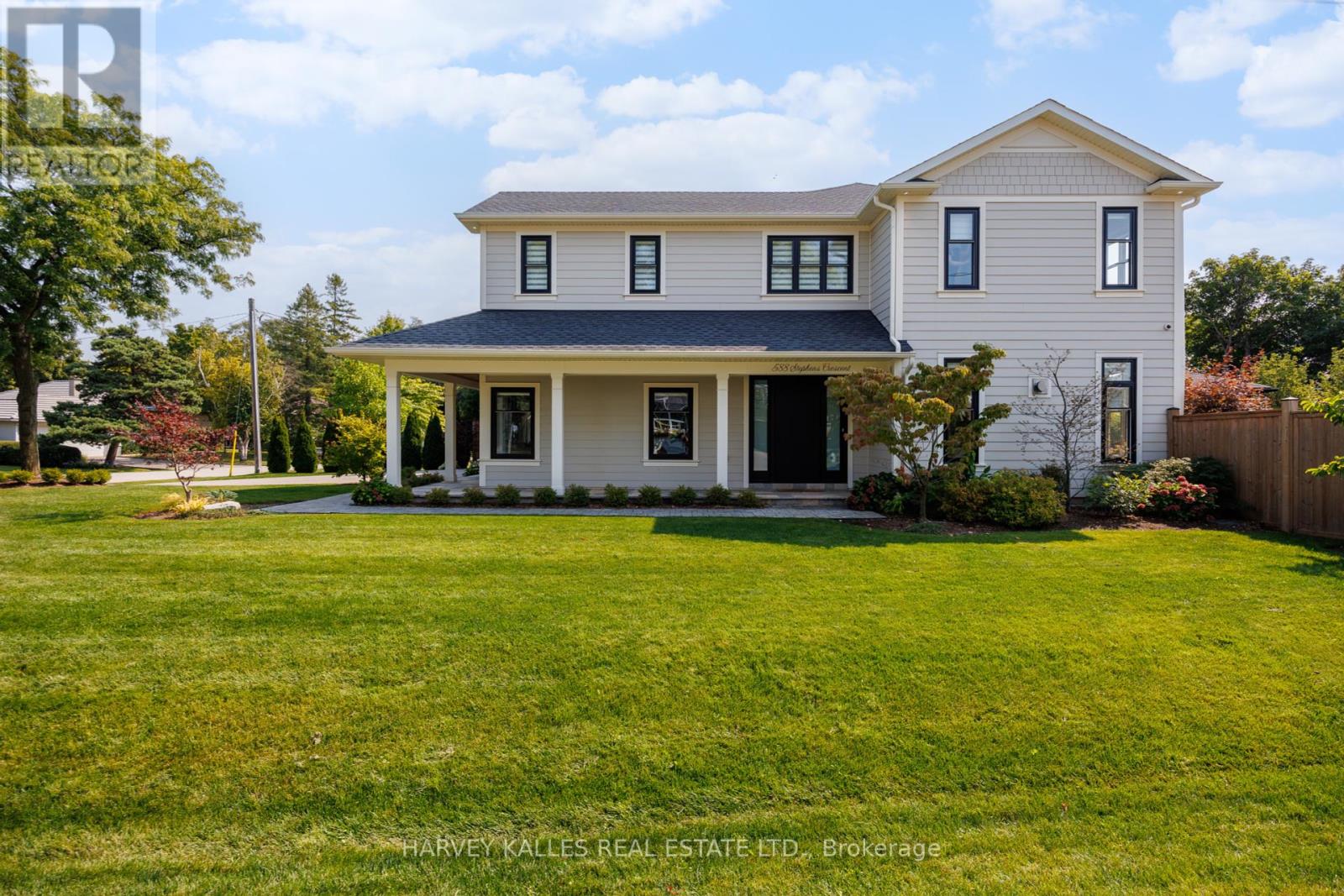
Highlights
Description
- Time on Housefulnew 5 days
- Property typeSingle family
- Neighbourhood
- Median school Score
- Mortgage payment
Welcome to 588 Stephens Crescent, a beautifully designed two-storey modern farmhouse built in 2020 with Hardie Board Exterior. Nestled on a sun-drenched, oversized corner lot, this home offers an incredible outdoor living space featuring a gazebo with a natural stone wall, a gas fireplace, and a wall-mounted TV perfect for entertaining year-round.Inside, the thoughtfully designed layout boasts four spacious bedrooms, each with its own ensuite, ensuring comfort and privacy for the entire family. The main floor features a mudroom and laundry room, a stylish powder room, and an open-concept kitchen, dining, and family room. The gourmet kitchen includes an oversized island that comfortably seats 6 people, ideal for gatherings. Enjoy seamless indoor-outdoor living with a walkout to the expansive yard from the main living area.Additional main floor highlights include a cozy living room with brand-new built-in bookcases and a built-in desk, creating a functional yet elegant space.The lower level has been recently upgraded with new flooring and features a gym area, a spacious rec room, a family room, and a full bathroom all in an open-concept design.Completing this exceptional home is a heated garage for year-round comfort.With its impeccable layout, high-end finishes, and unbeatable outdoor space, this home is perfect for families who love to entertain. Upgrades to home include; Irrigation System (2023), California Closet Organizer Through out (2023), Built-In Bookcases in Family Room (2023), New VInyl Flooring Through out Lower Level (2025), 5 Zone Sonos Independent Sound System(2023), New HIK Vision 2MP Surveillance System (2021) (id:63267)
Home overview
- Cooling Central air conditioning
- Heat source Natural gas
- Heat type Forced air
- Sewer/ septic Sanitary sewer
- # total stories 2
- Fencing Fenced yard
- # parking spaces 8
- Has garage (y/n) Yes
- # full baths 4
- # half baths 1
- # total bathrooms 5.0
- # of above grade bedrooms 4
- Has fireplace (y/n) Yes
- Subdivision 1020 - wo west
- Directions 2105232
- Lot size (acres) 0.0
- Listing # W12284354
- Property sub type Single family residence
- Status Active
- 3rd bedroom 3.66m X 3.66m
Level: 2nd - 2nd bedroom 3.66m X 3.66m
Level: 2nd - Primary bedroom 4.27m X 6.1m
Level: 2nd - 4th bedroom 3.66m X 3.66m
Level: 2nd - Recreational room / games room 13.72m X 5.44m
Level: Lower - Exercise room 5.13m X 8.23m
Level: Lower - Living room 5m X 4.27m
Level: Main - Dining room 4.88m X 4.27m
Level: Main - Kitchen 4.88m X 5.49m
Level: Main - Family room 4.88m X 4.27m
Level: Main - Mudroom 2.72m X 2.88m
Level: Main
- Listing source url Https://www.realtor.ca/real-estate/28604279/588-stephens-crescent-oakville-wo-west-1020-wo-west
- Listing type identifier Idx

$-8,400
/ Month








