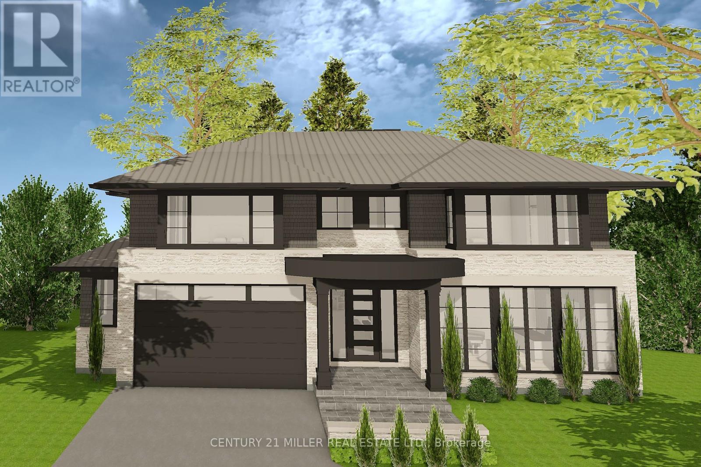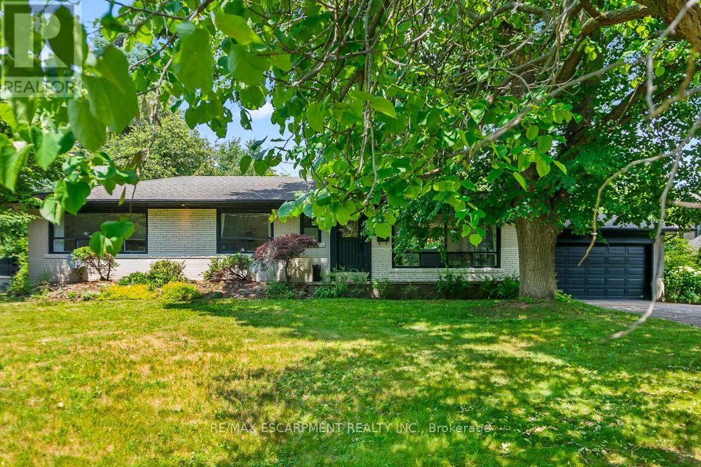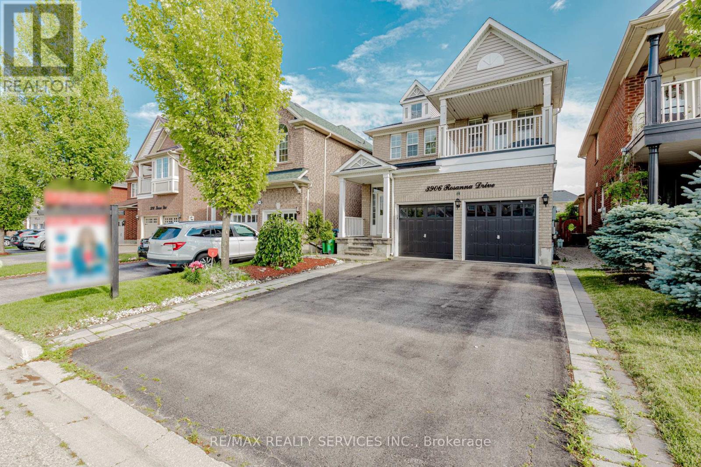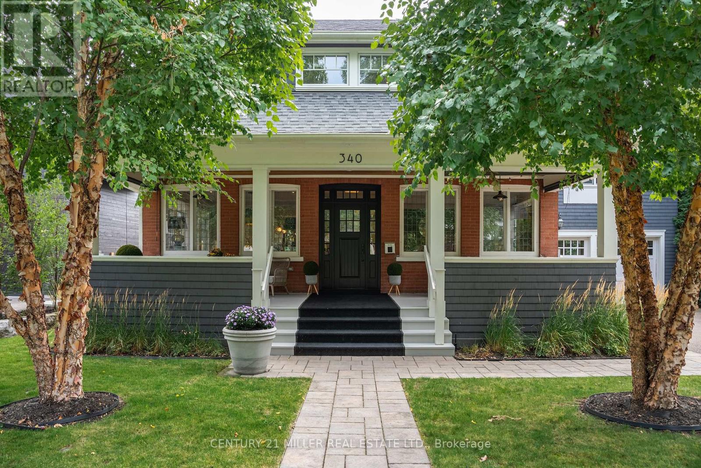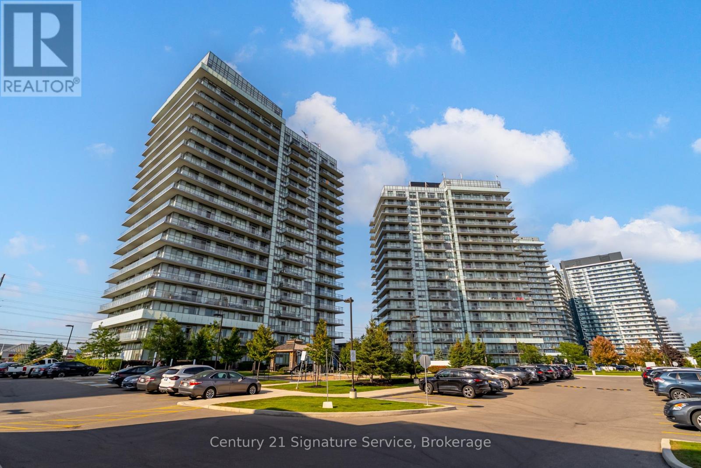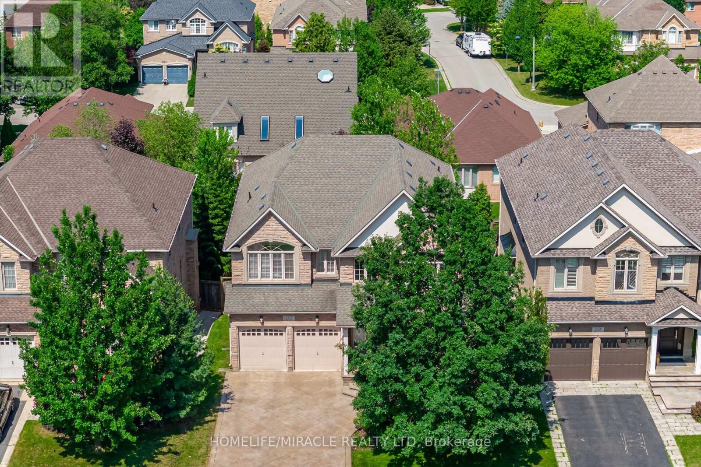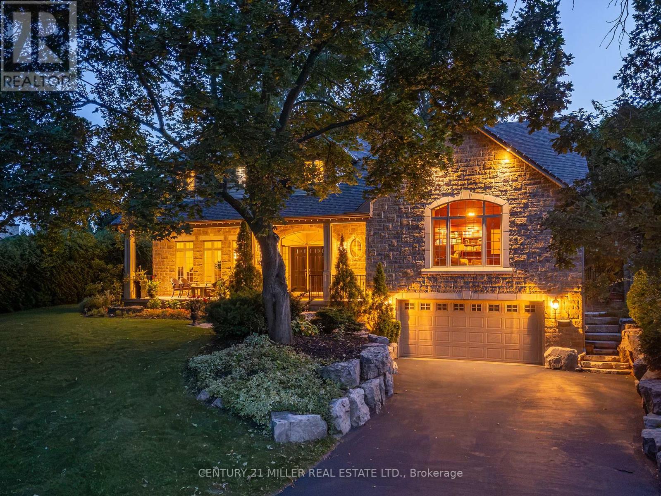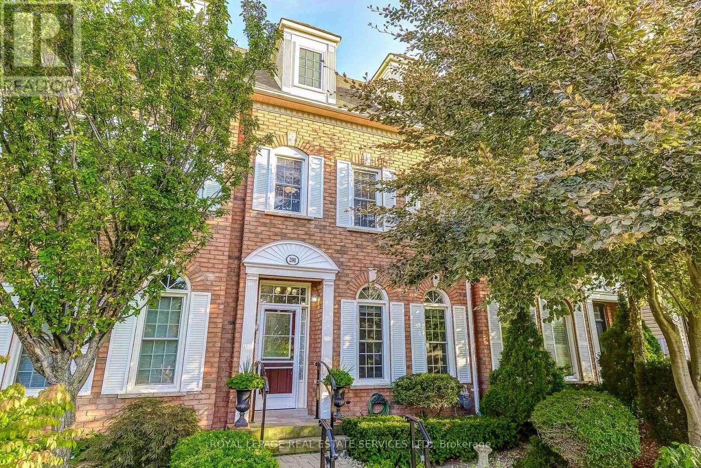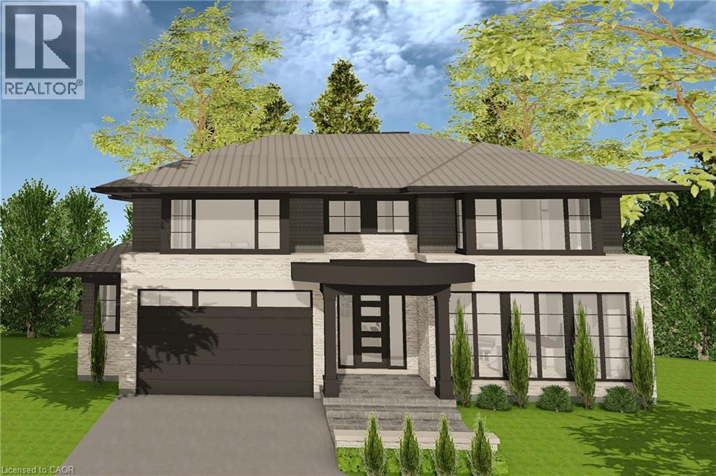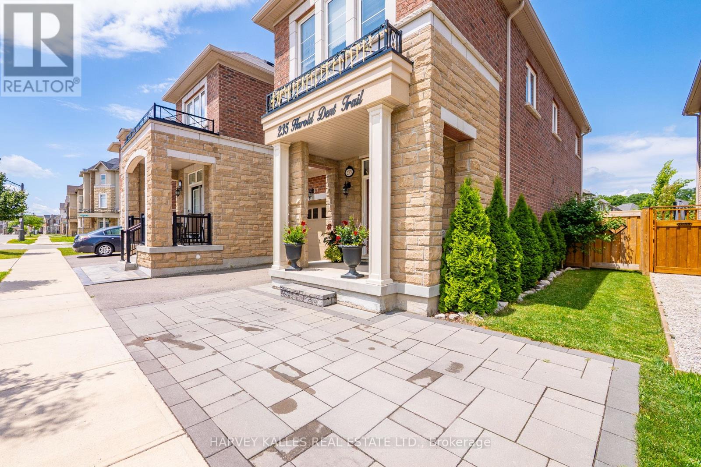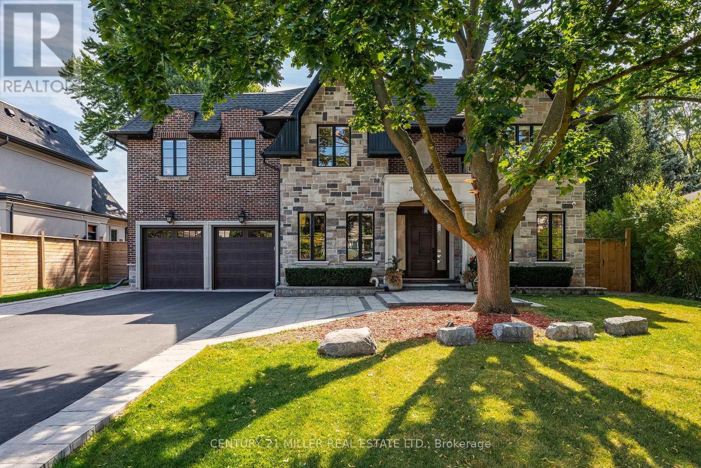- Houseful
- ON
- Oakville
- River Oaks
- 6 2303 Central Park Dr
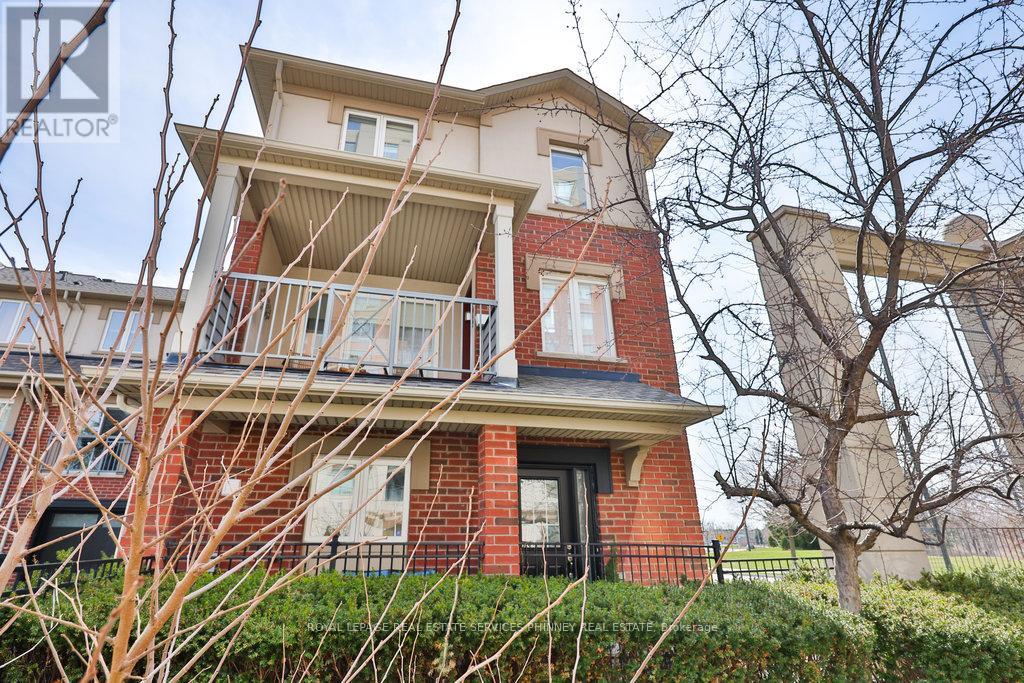
Highlights
Description
- Time on Housefulnew 30 hours
- Property typeSingle family
- Neighbourhood
- Median school Score
- Mortgage payment
This is n0t just a home; it's an extraordinary lifestyle. Welcome to this stunning three-story end-unit townhouse featuring three spacious bedrooms and three luxurious bathrooms, complete with a double car garage. Experience the ultimate convenience of a detached home while enjoying unparalleled access to a wealth of amenities that make living here a true dream come true. Indulge in resort-style living with an inground pool, a state-of-the-art gym, a private outdoor garden oasis, and so much more! Step into the grand foyer, and walk up to be greeted by an expansive open-concept living area thats perfect for entertaining. The seamless flow between the living and dining spaces leads into a beautifully renovated kitchen, equipped with top-of-the-line appliances and breath taking views of stunning sunsets that will take your breath away. Step outside onto the generous deck, where you can sip your morning coffee, immerse yourself in a captivating book, or create a delightful play area for children. Each of the three generously sized bedrooms boasts large windows that fill the space with natural light, while the primary suite features a luxurious walk-in closet and a spa-like four-piece ensuite. Located right across from scenic walking trails, lush green spaces, and a tranquil pond, this townhouse offers a lifestyle thats nothing short of spectacular. Get ready to fall in love! (id:63267)
Home overview
- Cooling Central air conditioning
- Heat source Natural gas
- Heat type Forced air
- Has pool (y/n) Yes
- # total stories 3
- # parking spaces 2
- Has garage (y/n) Yes
- # full baths 2
- # half baths 1
- # total bathrooms 3.0
- # of above grade bedrooms 3
- Flooring Hardwood
- Community features Pet restrictions, community centre
- Subdivision 1015 - ro river oaks
- Directions 1993276
- Lot size (acres) 0.0
- Listing # W12298547
- Property sub type Single family residence
- Status Active
- Kitchen 3.58m X 2.9m
Level: 2nd - Dining room 3.71m X 3.1m
Level: 2nd - Living room 4.37m X 4.93m
Level: 2nd - Primary bedroom 3.91m X 0.23m
Level: 3rd - 2nd bedroom 3.3m X 3.33m
Level: 3rd - 3rd bedroom 3.3m X 2.57m
Level: 3rd
- Listing source url Https://www.realtor.ca/real-estate/28634855/6-2303-central-park-drive-oakville-ro-river-oaks-1015-ro-river-oaks
- Listing type identifier Idx

$-1,797
/ Month

