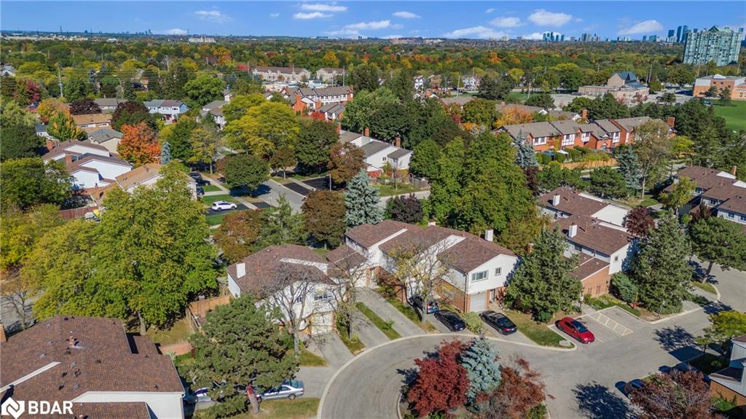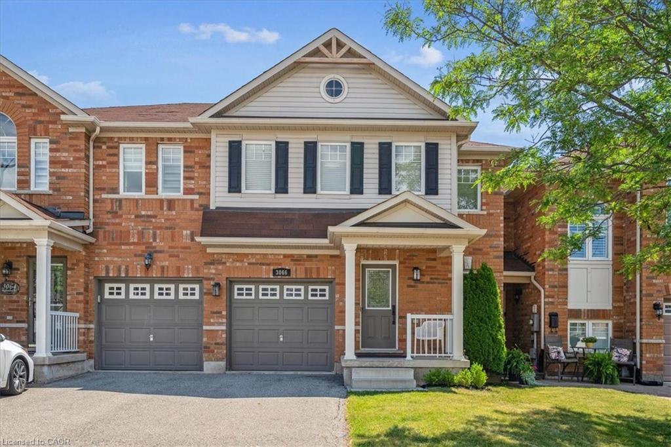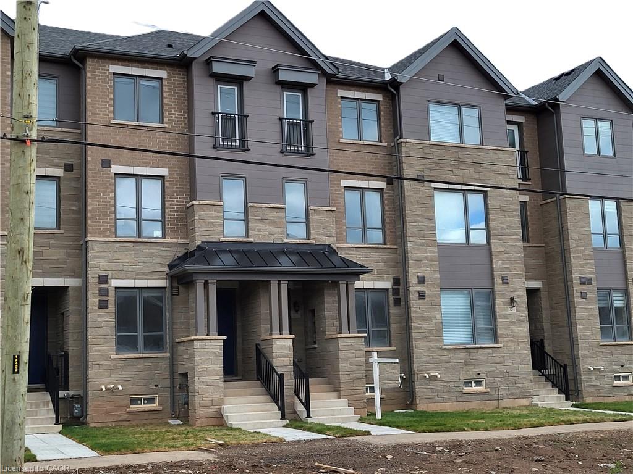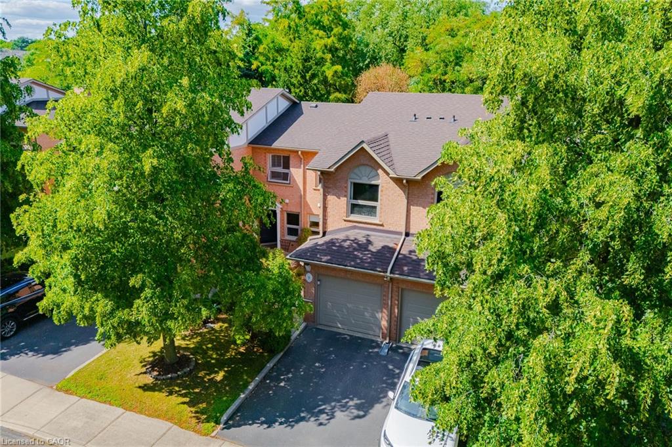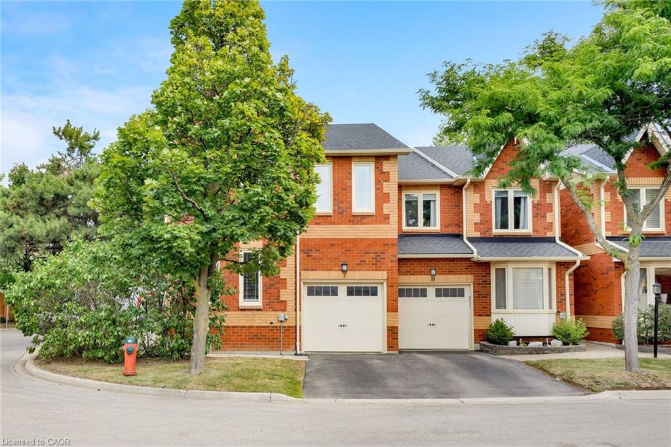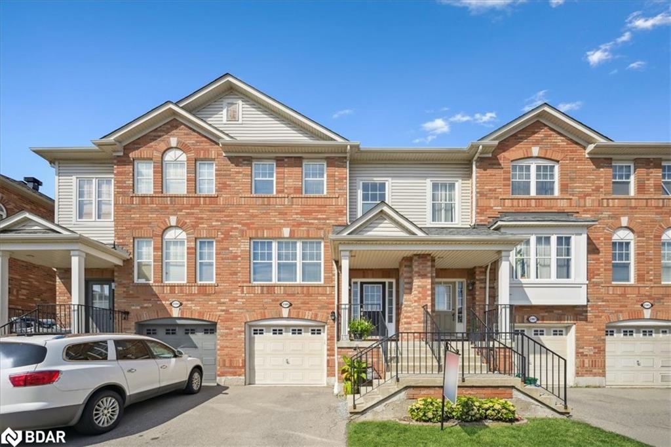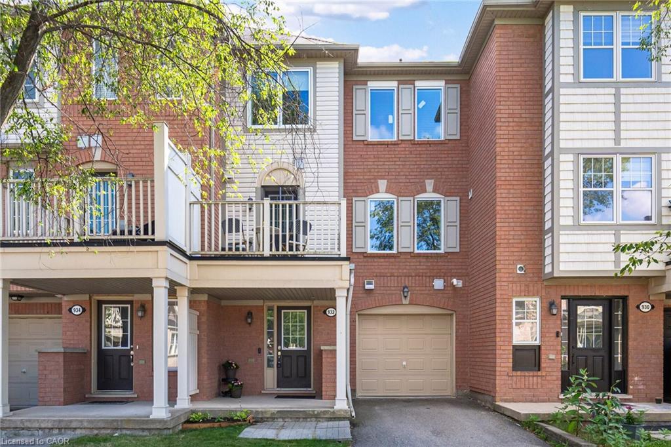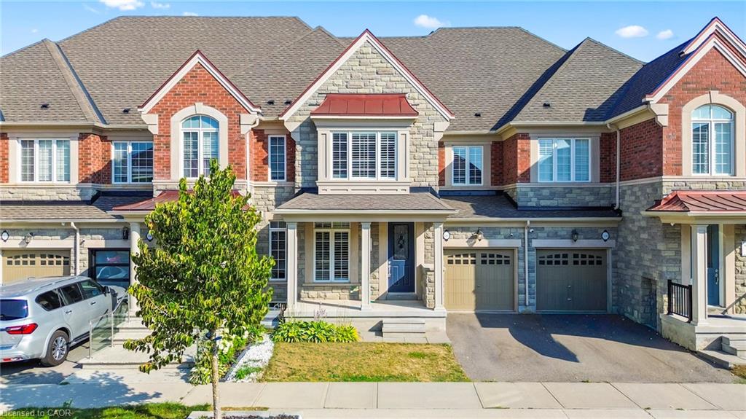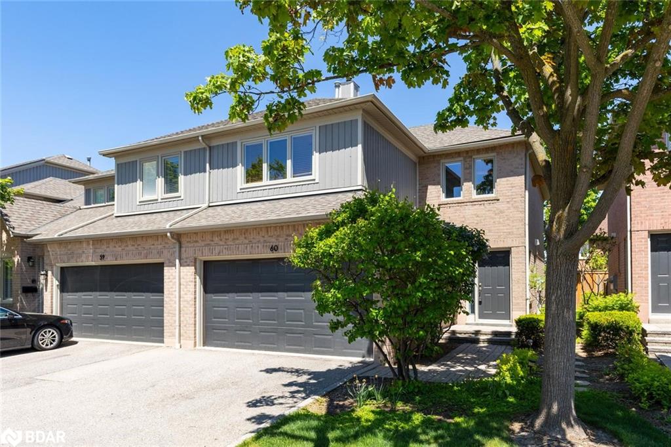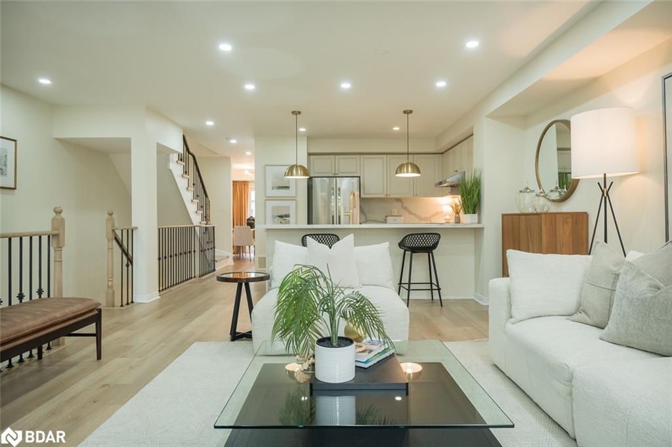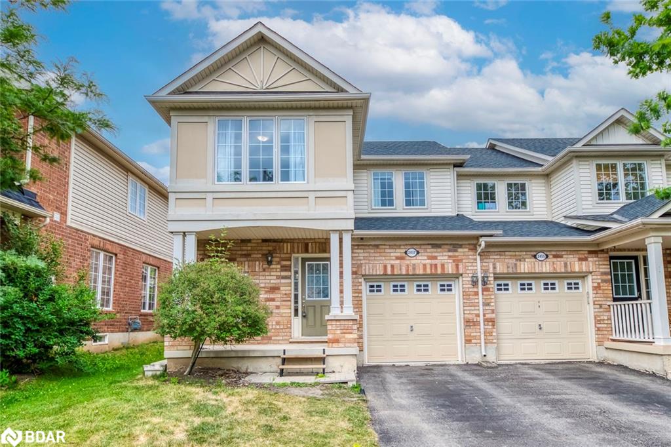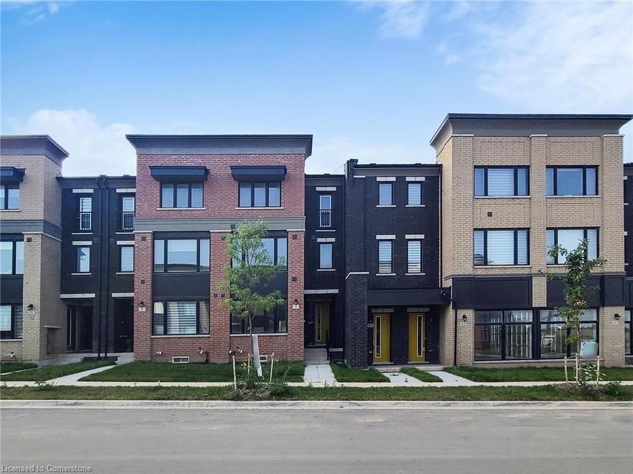
Highlights
Description
- Home value ($/Sqft)$597/Sqft
- Time on Houseful85 days
- Property typeResidential
- Style3 storey
- Neighbourhood
- Median school Score
- Lot size1,645 Sqft
- Garage spaces2
- Mortgage payment
Nestled in the heart of exclusive area of Oakville WORK & LIVE townhouse. With its sleek modern design and impeccable attention to detail, this stunning Work & live new freehold townhouse boasts, 2159 Sq Ft total area plus basement, 5 spacious bedrooms (den can be converted into a 5th bed) 4 baths. Gourmet kitchen with quartz countertop and brand new Samsung appliances, breakfast island & dining area. A spacious great/family room with lot of natural light and cozy fireplace. Ground floor can be used as a bedroom or a business/office with ensuite bath and closet. It has a separate dining room and a large office/den to work from home walk out to huge 200 sq ft terrace, A large living/family room with full window. Third floor has 3 beds including primary bed with ensuite, a walk-in closet, another full washroom and laundry. A large basement with potential of more living space. 4 car spaces in double garage and on driveway. Business/office can be set up on ground floor and basement, e.g., accounting, travel agency, clinic, law office & lot of other options. A great potential in residential and business rental. Brand new Samsung appliances are included.
Home overview
- Cooling Central air
- Heat type Forced air
- Pets allowed (y/n) No
- Sewer/ septic Sewer (municipal)
- Utilities Electricity connected, fibre optics, high speed internet avail, natural gas connected
- Construction materials Brick veneer
- Roof Asphalt shing
- # garage spaces 2
- # parking spaces 4
- Has garage (y/n) Yes
- Parking desc Attached garage, garage door opener
- # full baths 2
- # half baths 2
- # total bathrooms 4.0
- # of above grade bedrooms 4
- # of rooms 12
- Appliances Built-in microwave, dishwasher, dryer, range hood, refrigerator, washer
- Has fireplace (y/n) Yes
- Laundry information In-suite
- Interior features Air exchanger, built-in appliances
- County Halton
- Area 1 - oakville
- Water source Municipal-metered
- Zoning description R1
- Lot desc Urban, highway access, hospital
- Lot dimensions 20.01 x
- Approx lot size (range) 0 - 0.5
- Lot size (acres) 1645.8
- Basement information Full, unfinished
- Building size 2159
- Mls® # 40755120
- Property sub type Townhouse
- Status Active
- Tax year 2025
- Den window
Level: 2nd - Kitchen Second
Level: 2nd - Dining room separate room
Level: 2nd - Bathroom Second
Level: 2nd - Living room Second
Level: 2nd - Bedroom closet
Level: 3rd - Bedroom closet
Level: 3rd - Bathroom Third
Level: 3rd - Bathroom Third
Level: 3rd - Primary bedroom Third
Level: 3rd - Bedroom Running a business is allowed.
Level: Main - Bathroom closet
Level: Main
- Listing type identifier Idx

$-3,437
/ Month

