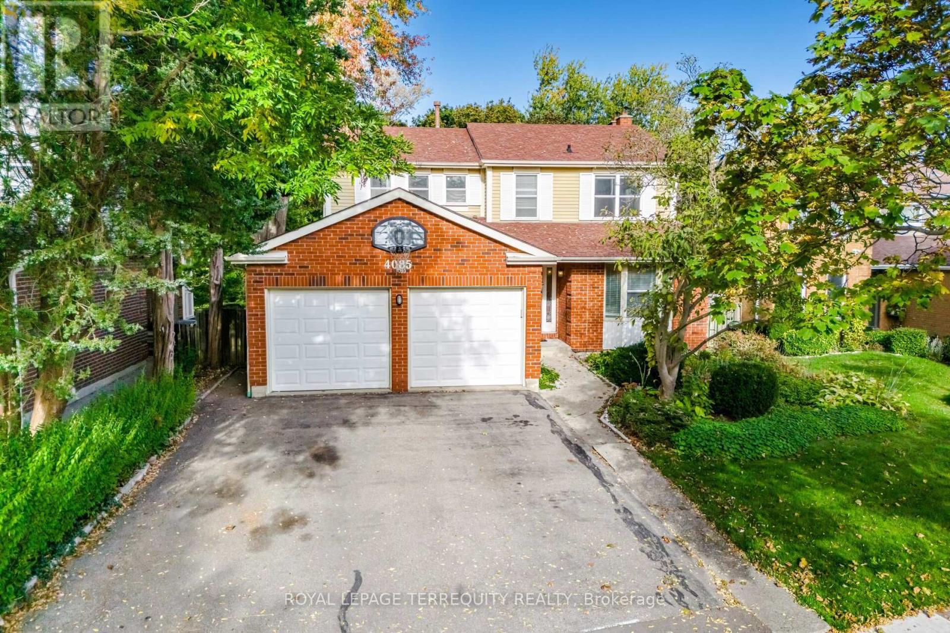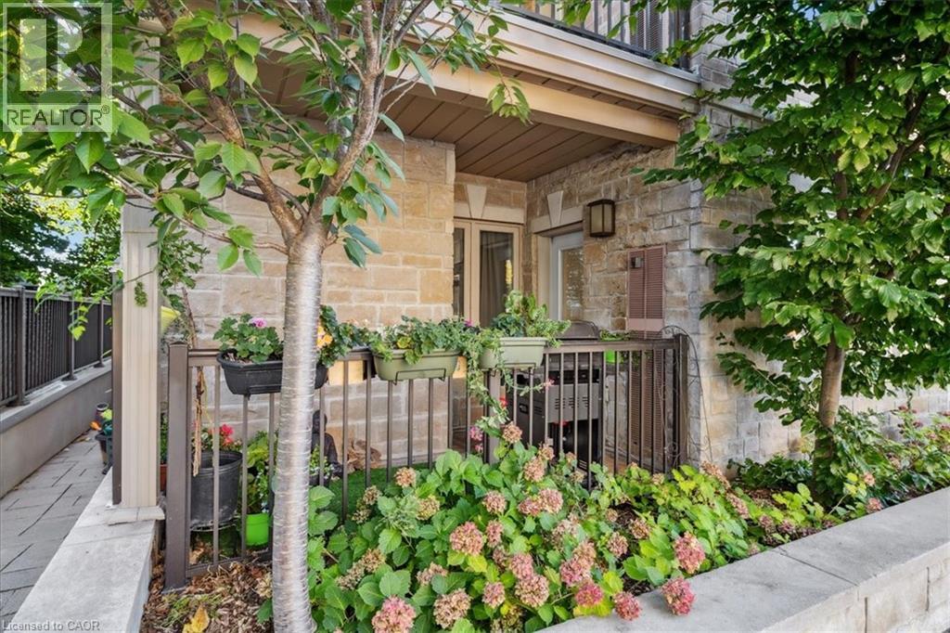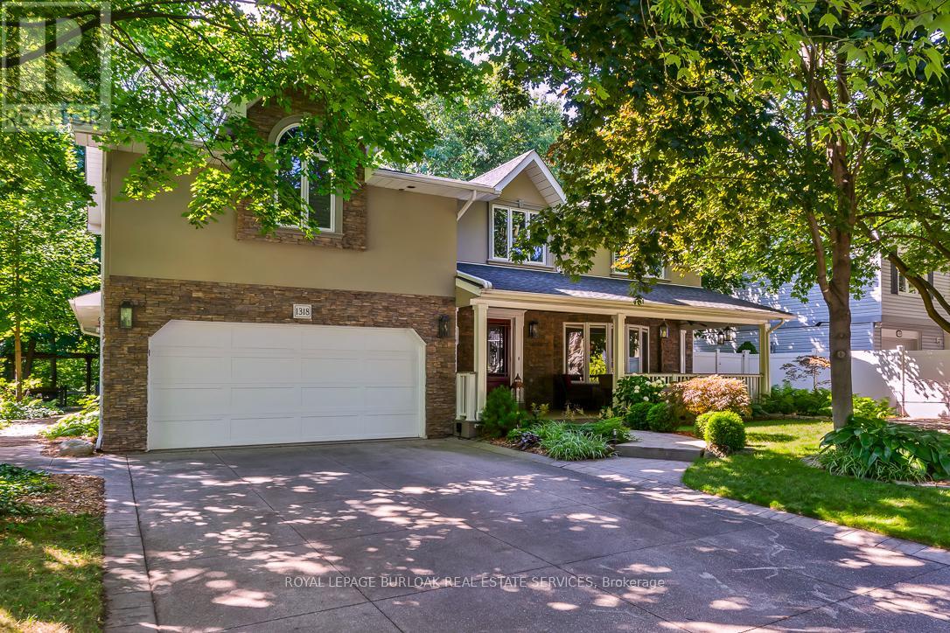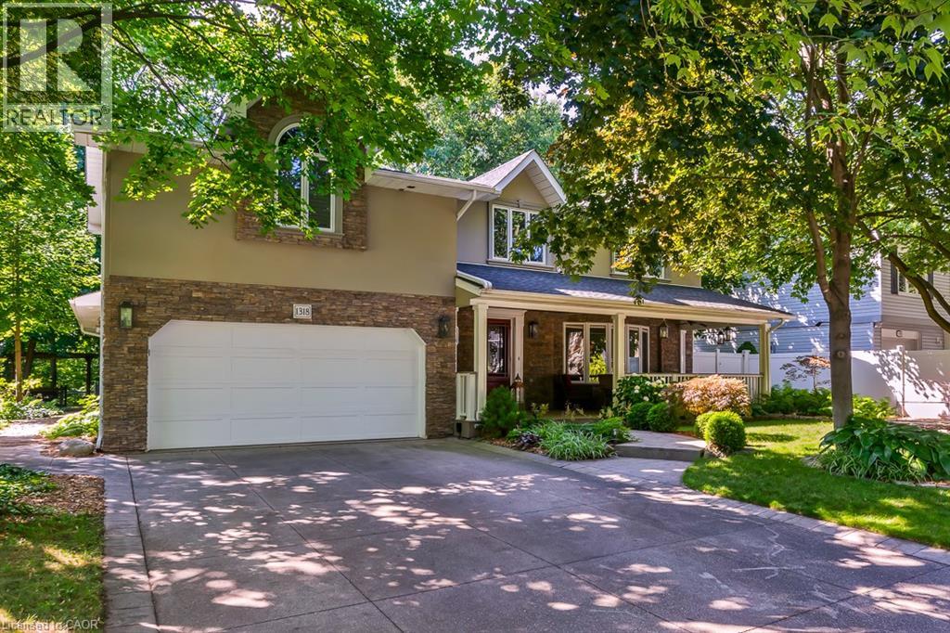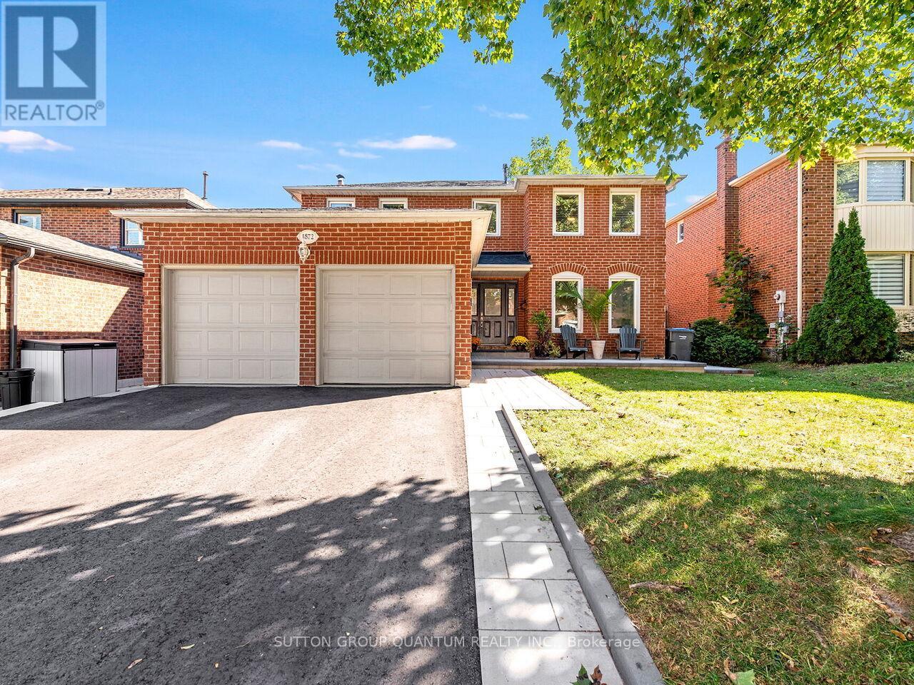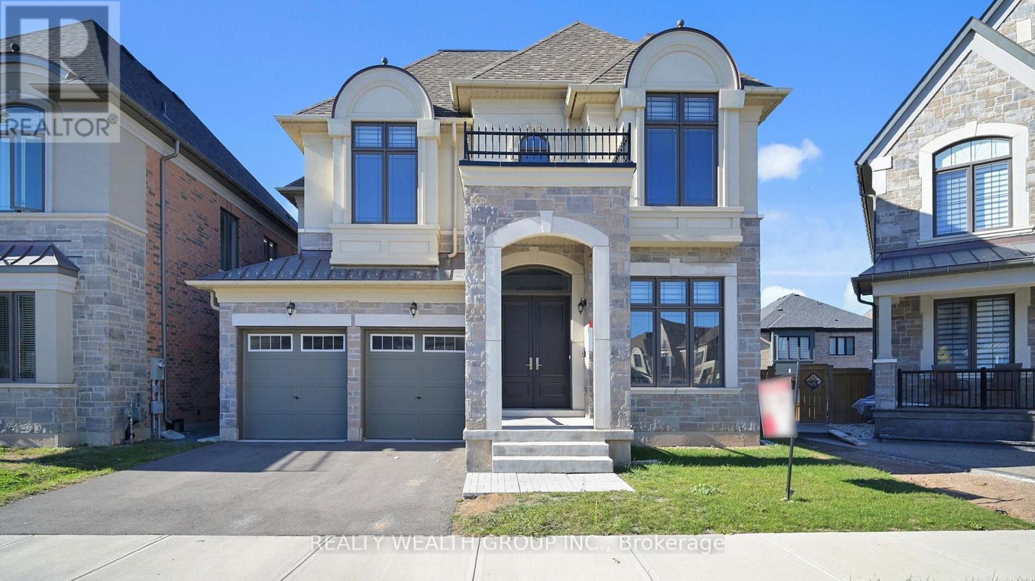- Houseful
- ON
- Oakville
- Joshua's Meadows
- 611 345 Wheat Boom Dr
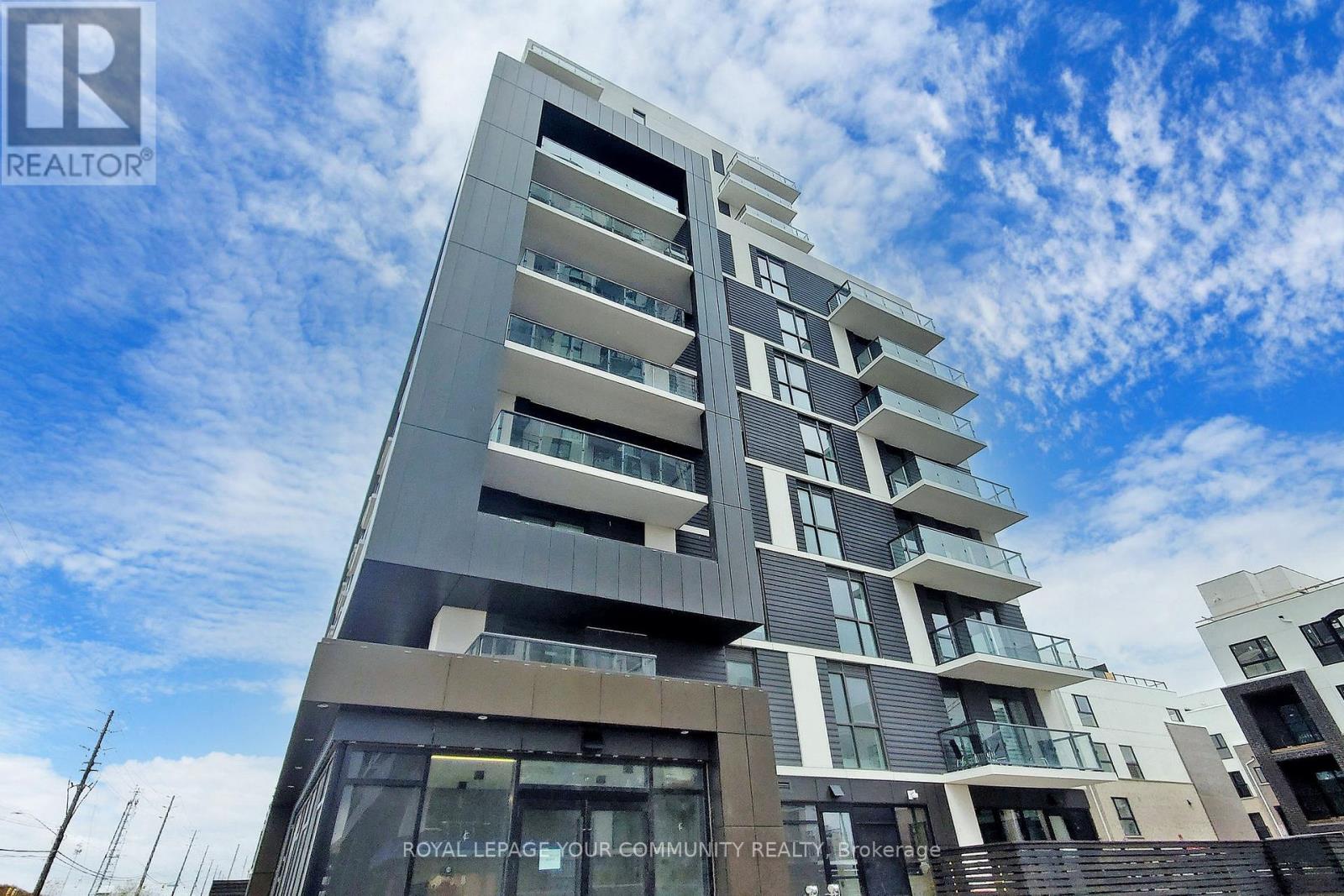
Highlights
Description
- Time on Housefulnew 5 hours
- Property typeSingle family
- Neighbourhood
- Median school Score
- Mortgage payment
This stunning corner suite offers 9-foot ceilings, 2 spacious bedrooms, and a versatile den, perfect for a home office! Experience modern living in the heart of Oakvilles sought-after Oakvillage community. Prime Location Everything Within Walking Distance! Nestled near Dundas & Trafalgar, you'll have schools, dining, grocery stores, shopping, and banking just steps away. Enjoy the charm of Downtown Oakville, only an 8-minute walk, with its inviting cafés, boutiques, and vibrant nightlife. Nature at Your Doorstep The Sixteen Mile Creek Trail is right outside your building, offering scenic paths through trees, creeks, and ponds. The community also features a 1.5 km internal trail, seamlessly connecting residents to Oakvilles impressive 300 km trail network for walking, running, or cycling. Easy commuting with Highways 407, 403, and the QEW just minutes away, and the Oakville GO Station offering direct access to downtown Toronto, commuting couldn.t be easier. (id:63267)
Home overview
- Cooling Central air conditioning
- Heat source Natural gas
- Heat type Forced air
- # parking spaces 1
- Has garage (y/n) Yes
- # full baths 2
- # total bathrooms 2.0
- # of above grade bedrooms 3
- Flooring Laminate
- Community features Pet restrictions
- Subdivision 1010 - jm joshua meadows
- View View
- Lot size (acres) 0.0
- Listing # W12469750
- Property sub type Single family residence
- Status Active
- Primary bedroom 3.35m X 3.04m
Level: Flat - 2nd bedroom 3.07m X 2.89m
Level: Flat - Living room 5.15m X 4.61m
Level: Flat - Kitchen 5.15m X 4.61m
Level: Flat - Dining room 5.15m X 4.61m
Level: Flat - Den 2.8m X 2.13m
Level: Flat
- Listing source url Https://www.realtor.ca/real-estate/29005788/611-345-wheat-boom-drive-oakville-jm-joshua-meadows-1010-jm-joshua-meadows
- Listing type identifier Idx

$-1,479
/ Month



