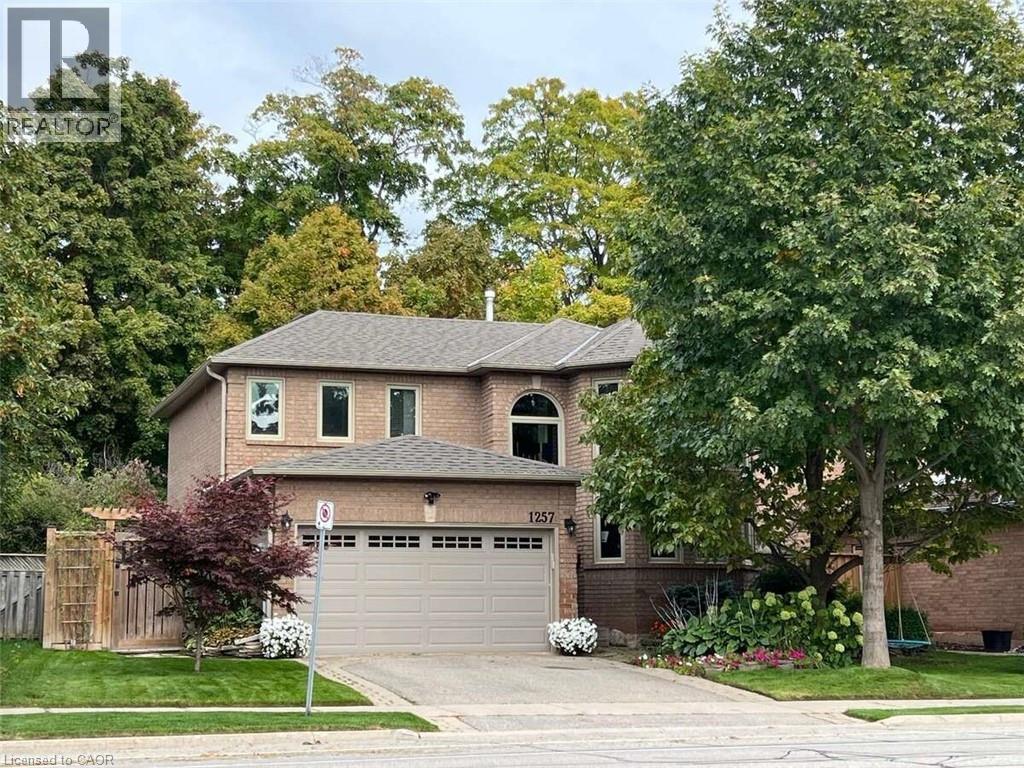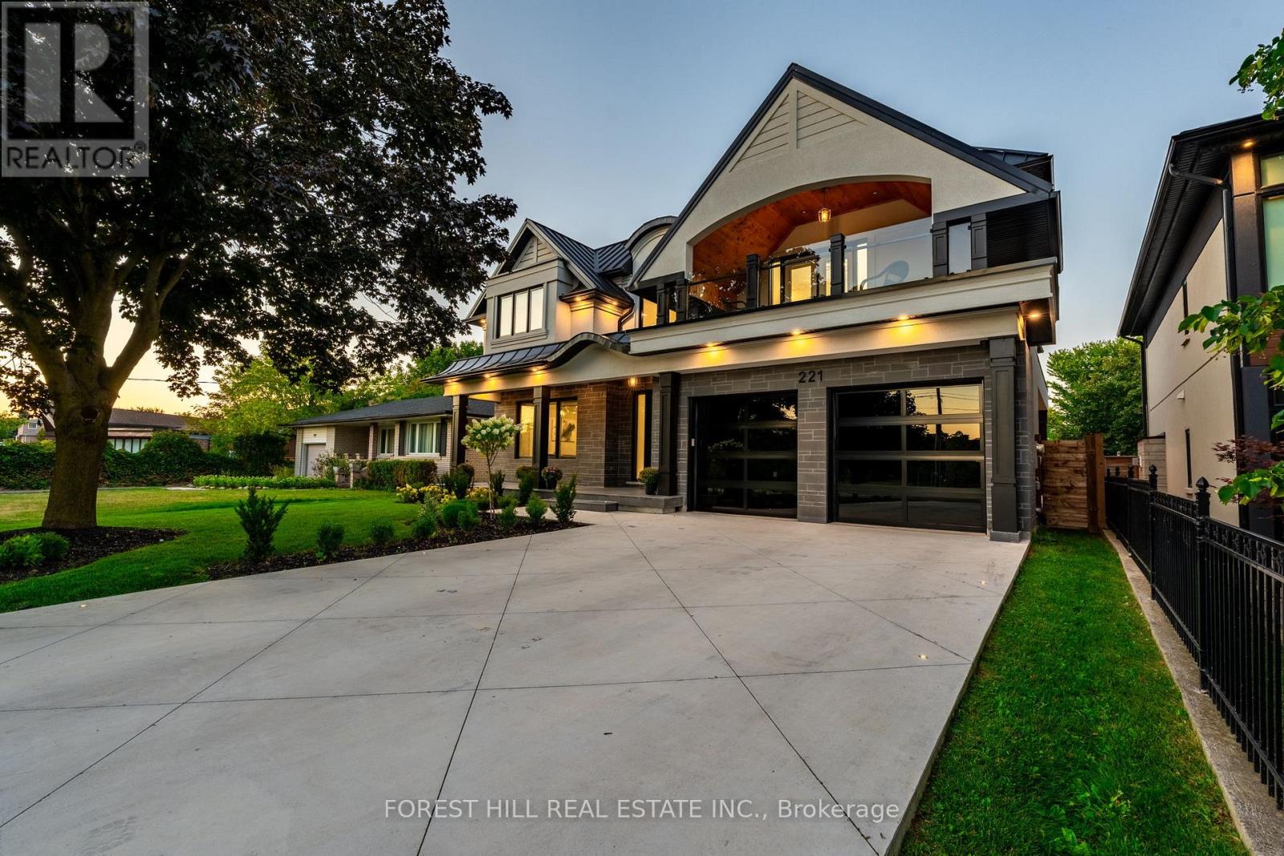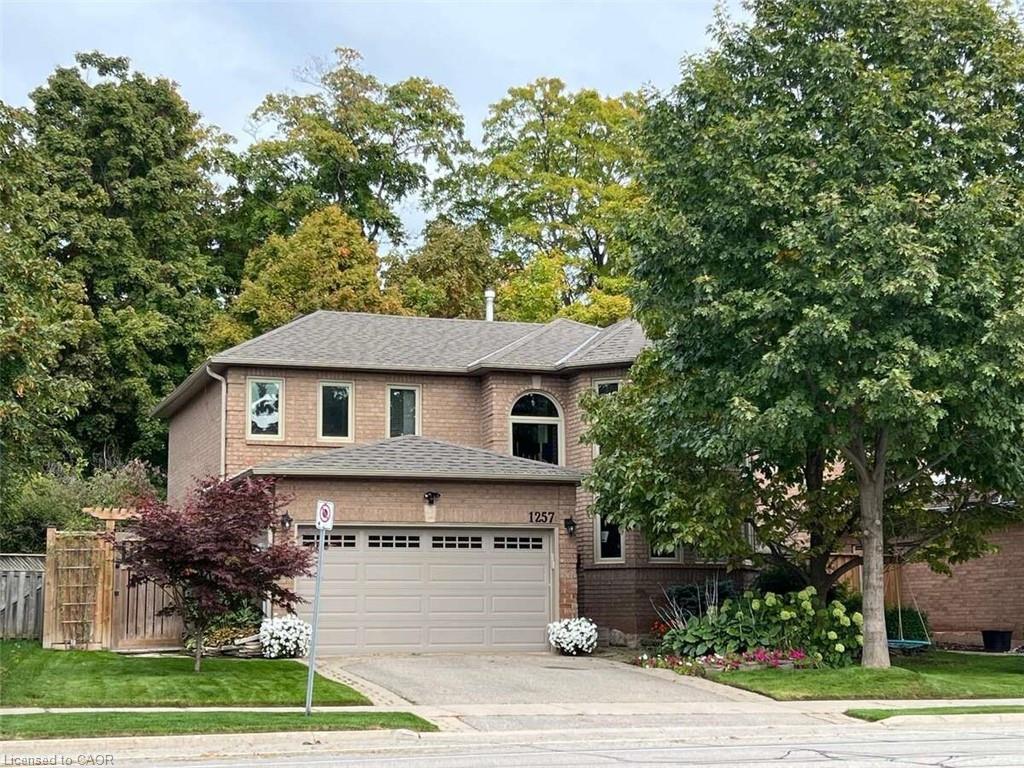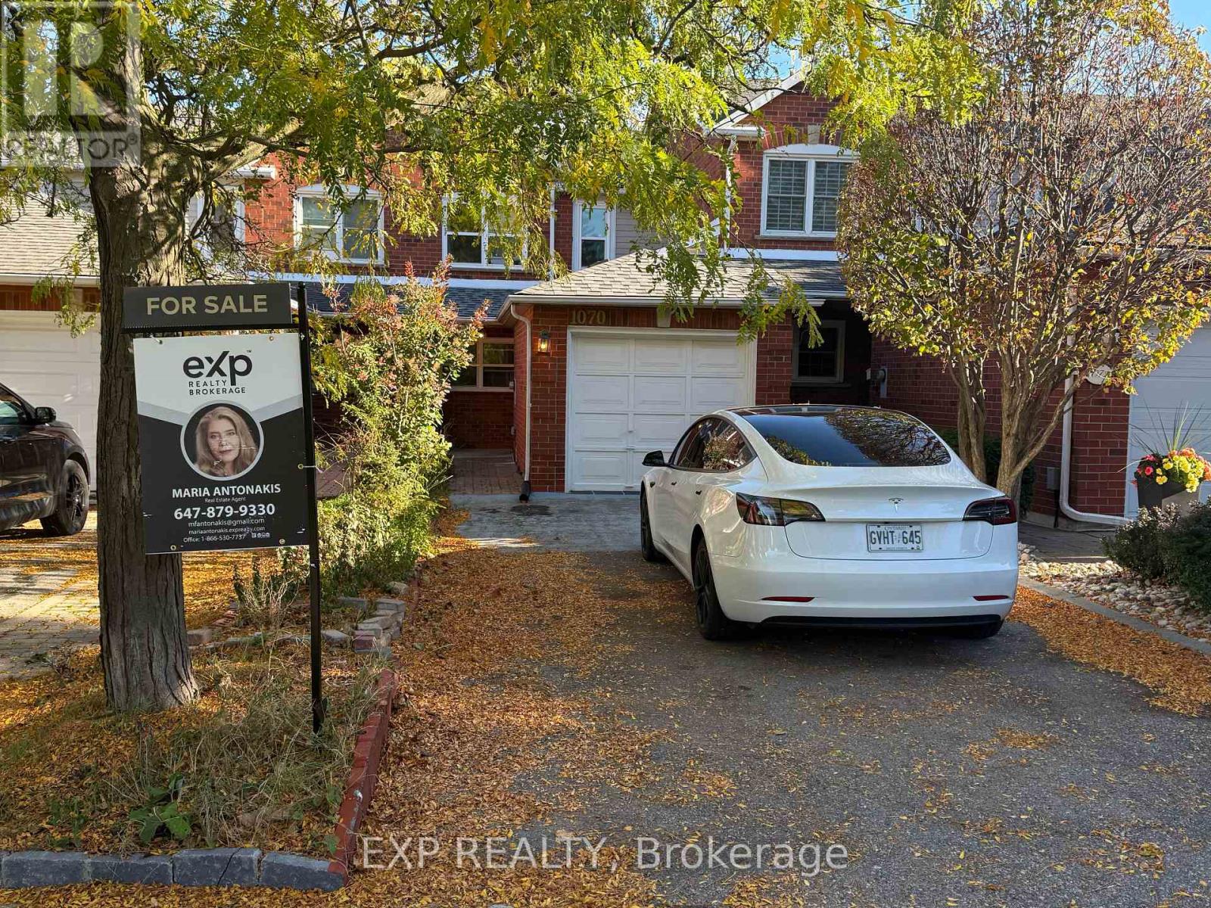- Houseful
- ON
- Oakville
- West Oakville
- 611 Pinegrove Rd
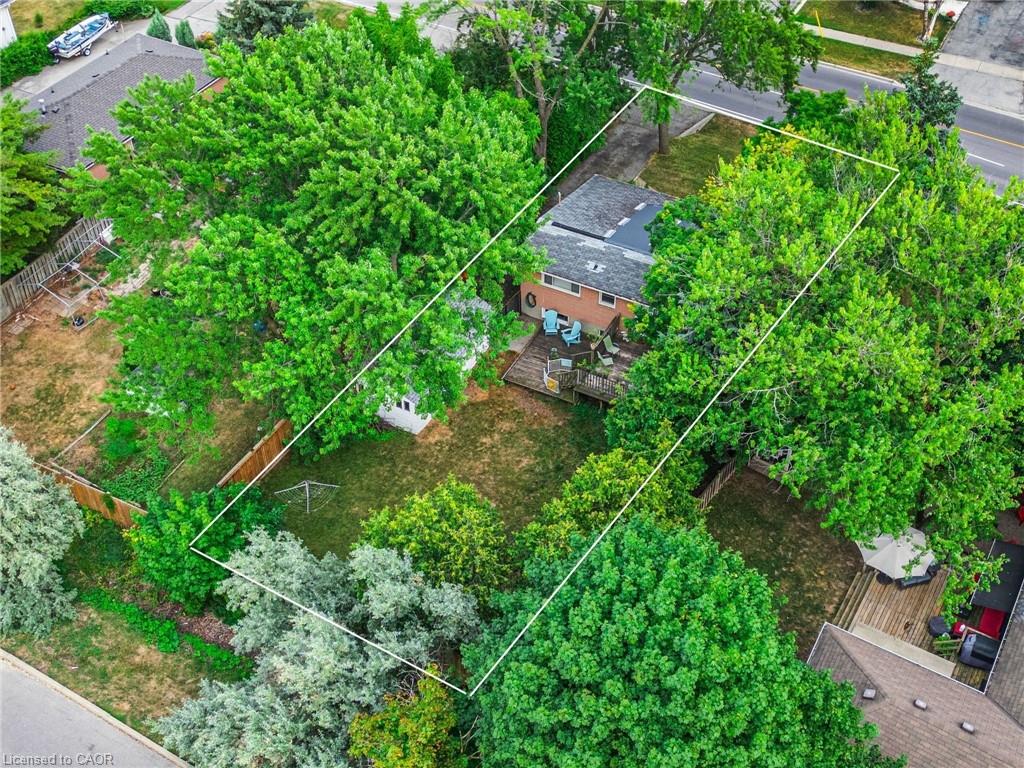
Highlights
Description
- Home value ($/Sqft)$1,123/Sqft
- Time on Houseful10 days
- Property typeResidential
- StyleBungalow
- Neighbourhood
- Median school Score
- Garage spaces1
- Mortgage payment
Discover an exceptional investment opportunity in one of Oakville's most sought-after areas. This solid 2+1 bedroom, 2-bath brick bungalow is perfectly situated 5 minutes from Oakville's scenic Lakeshore. Enjoy being just close to Skilled Trades College of Canada, and within reach of prestigious, high-ranking schools such as Glen Abbey Park High School and Appleby College. Ideally positioned across from a vibrant shopping plaza, with public transit at your doorstep. This property offers both convenience and long-term potential. Bright and welcoming, the home features large windows throughout, allowing for an abundance of natural light in every room. The layout is functional and spacious, with a finished basement and ample storage. Outside, enjoy a detached garage and an extra-long private driveway - ideal for multiple vehicles. Currently tenanted, this is a turnkey investment in a high-demand area, with strong rental appeal and future upside. Whether you're expanding your portfolio or planning for future redevelopment, this prime Oakville address delivers location, convenience, and long-term value.
Home overview
- Cooling Central air
- Heat type Forced air, natural gas
- Pets allowed (y/n) No
- Sewer/ septic Sewer (municipal)
- Construction materials Brick
- Foundation Concrete perimeter
- Roof Asphalt shing
- # garage spaces 1
- # parking spaces 6
- Has garage (y/n) Yes
- Parking desc Detached garage
- # full baths 1
- # half baths 1
- # total bathrooms 2.0
- # of above grade bedrooms 3
- # of below grade bedrooms 1
- # of rooms 10
- Appliances Dishwasher, dryer, range hood, refrigerator, stove, washer
- Has fireplace (y/n) Yes
- Laundry information In basement
- Interior features Other
- County Halton
- Area 1 - oakville
- Water source Municipal
- Zoning description Rl3-0
- Directions Mi3996
- Lot desc Urban, near golf course, greenbelt, hospital, library, major highway, marina, playground nearby, public transit, schools, shopping nearby
- Lot dimensions 68 x 125
- Approx lot size (range) 0 - 0.5
- Basement information Partial, partially finished
- Building size 1112
- Mls® # 40777548
- Property sub type Single family residence
- Status Active
- Virtual tour
- Tax year 2025
- Family room Second
Level: 2nd - Bedroom Second
Level: 2nd - Primary bedroom Second
Level: 2nd - Bathroom Second
Level: 2nd - Bathroom Basement
Level: Basement - Utility Basement
Level: Basement - Bedroom Basement
Level: Basement - Eat in kitchen Main
Level: Main - Living room Main
Level: Main - Foyer Main
Level: Main
- Listing type identifier Idx

$-3,331
/ Month









